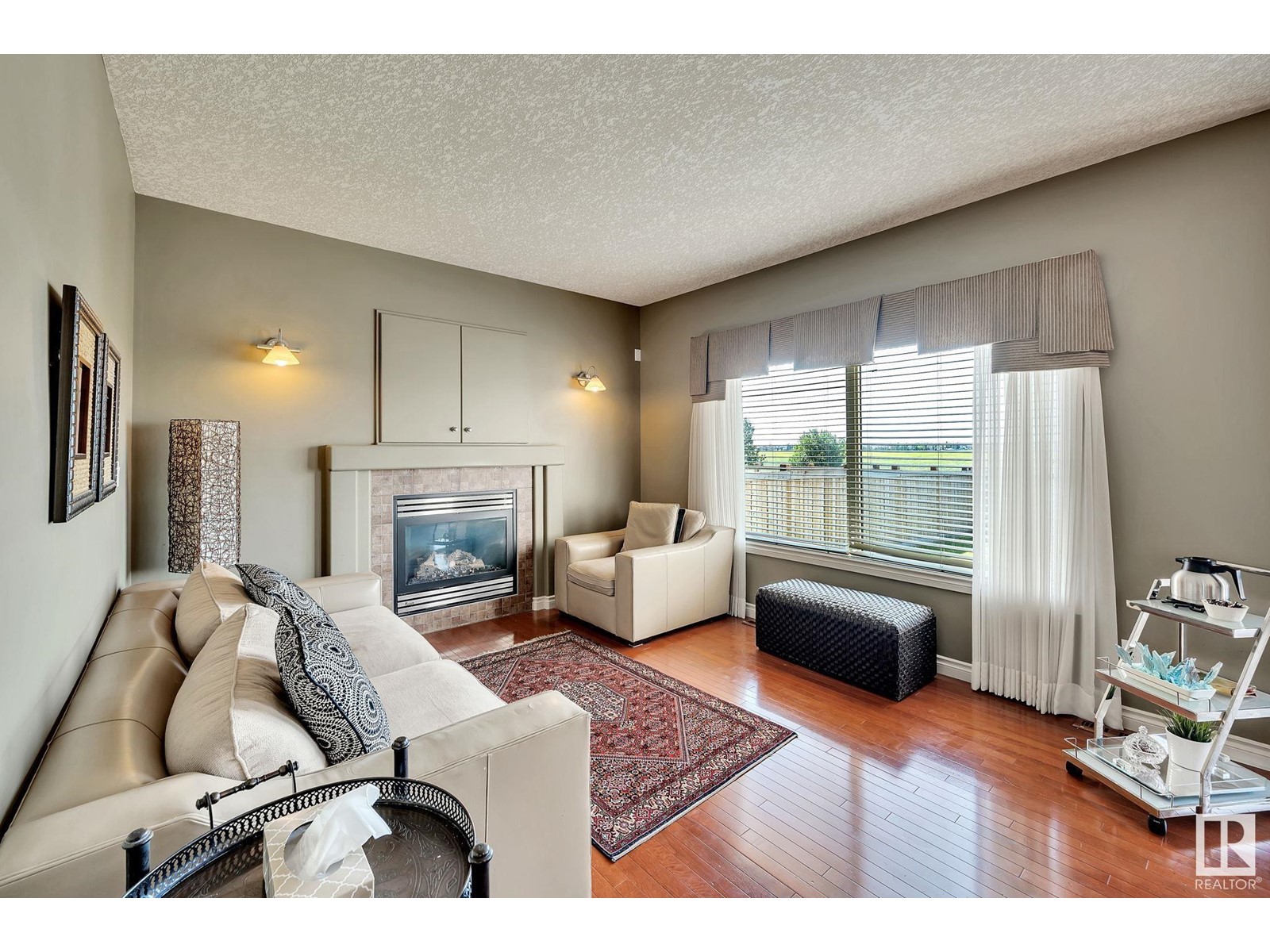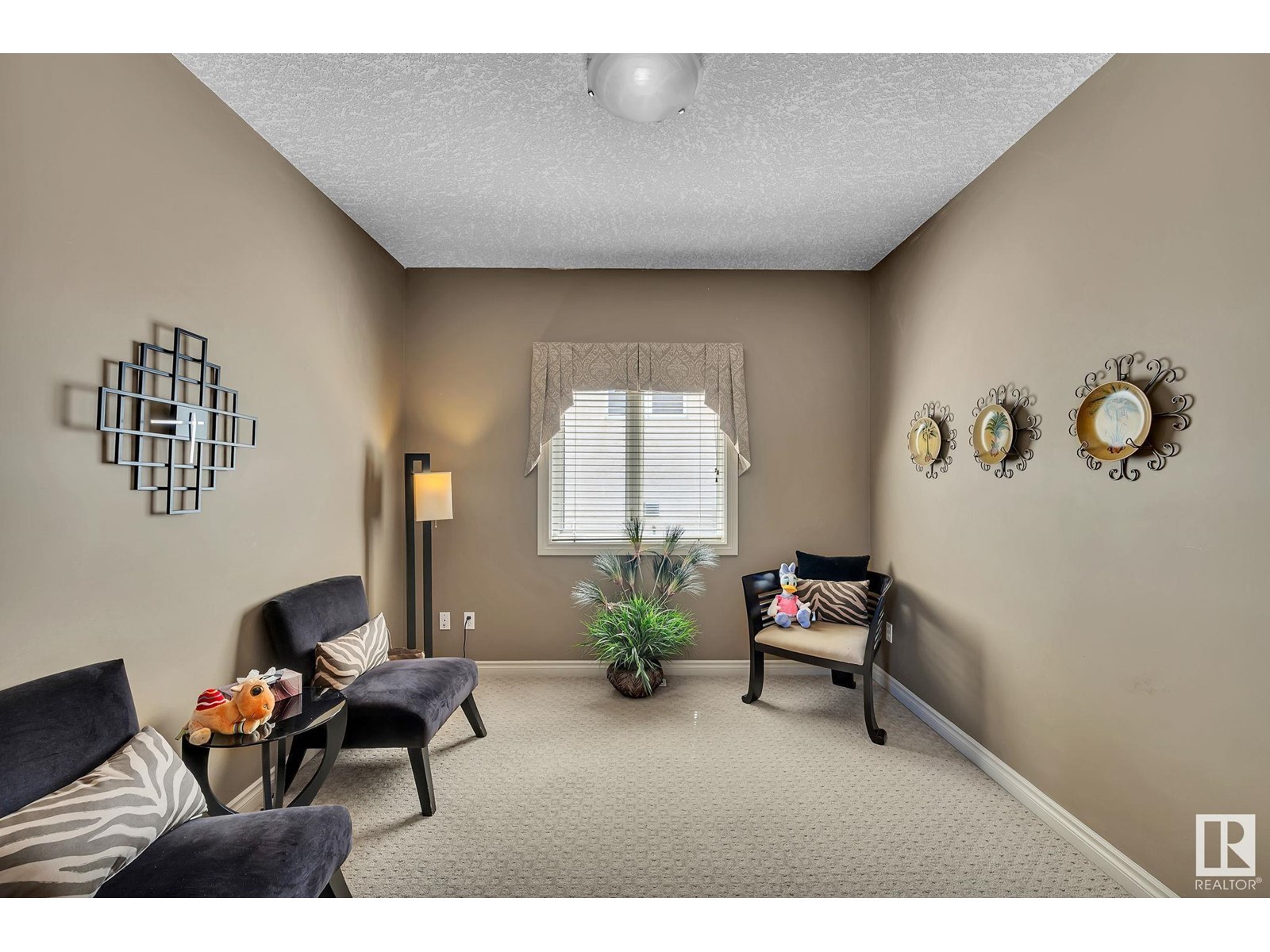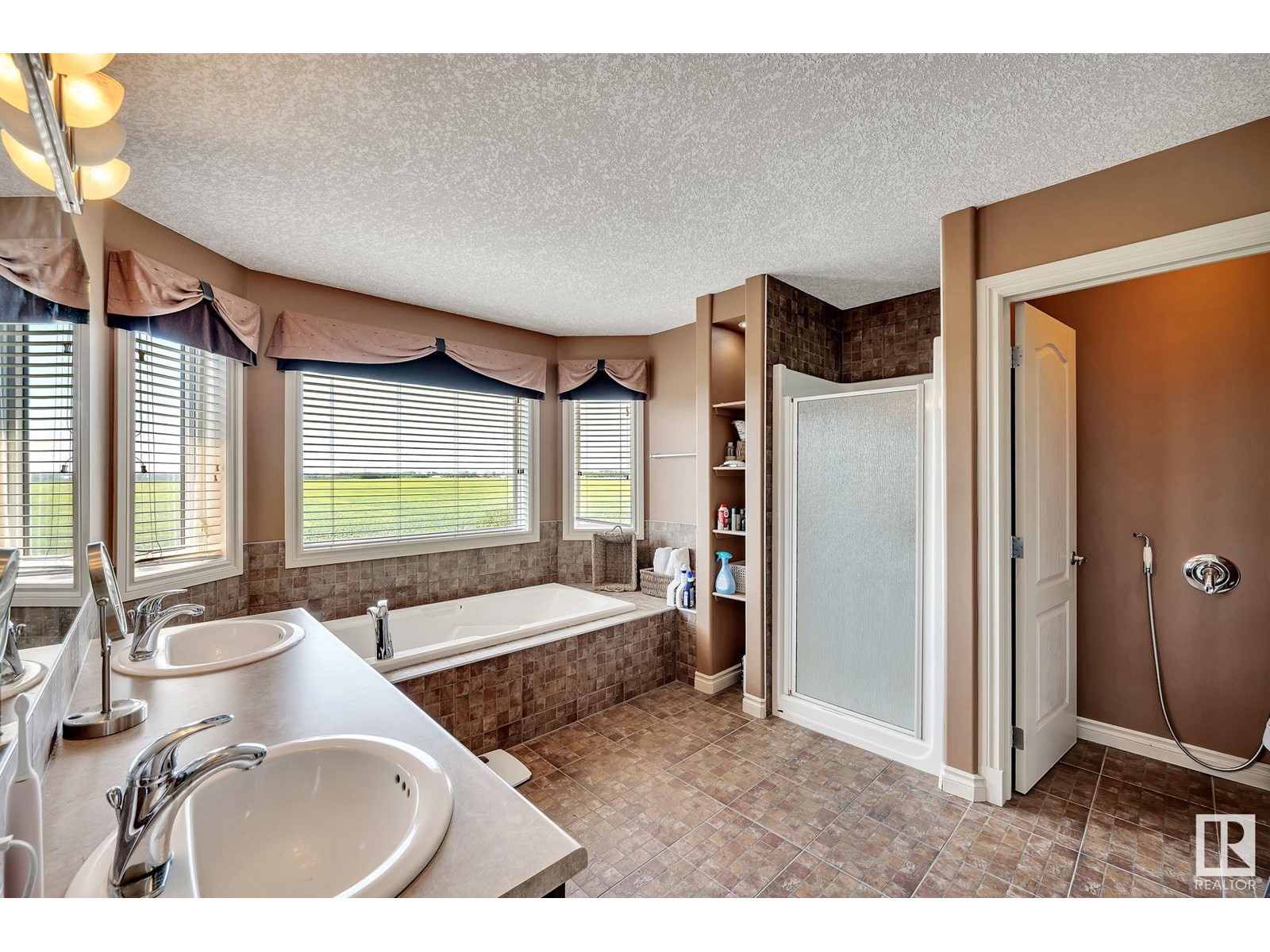17614 111 St Nw Nw Edmonton, Alberta T5X 6H4
$600,000
Welcome home to this fabulous Custom Built, upgraded 2-storey home in the much-desired community of Chambery in NW Edmonton. Built by Aacropolis Homes, it features many additional upgrades beyond the standard build. Showcasing a full 5 bedrooms with an option to have a 6th if desired, with 4 beautifully appointed bathrooms, granite countertops, offices on both basement and main floors, boasting a vaulted ceiling at the Living/Dining Room for that open concept feel. Hardwood floors abound throughout, and for those with allergies, this is a No-Smoking, No Animal home. The home features Central Air Conditioning with Humidifier and has had a new H/E furnace installed one year ago. The Chef's Kitchen boasts a gas cooktop with a suspended cookware rack over the center island. This neighborhood backs onto a large green space behind the homes, so sit out on your huge back deck and enjoy the views. Located close to several area schools and shopping for your convenience. Must be seen to be fully appreciated!! (id:46923)
Property Details
| MLS® Number | E4396992 |
| Property Type | Single Family |
| Neigbourhood | Chambery |
| AmenitiesNearBy | Airport, Park, Golf Course, Playground, Public Transit, Schools, Shopping |
| Features | No Back Lane, Closet Organizers, Exterior Walls- 2x6", No Animal Home, No Smoking Home |
| ParkingSpaceTotal | 4 |
| Structure | Deck |
Building
| BathroomTotal | 4 |
| BedroomsTotal | 5 |
| Amenities | Vinyl Windows |
| Appliances | Dishwasher, Garage Door Opener Remote(s), Garage Door Opener, Hood Fan, Humidifier, Microwave, Refrigerator, Washer/dryer Stack-up, Stove, Central Vacuum, Window Coverings |
| BasementDevelopment | Finished |
| BasementType | Full (finished) |
| CeilingType | Vaulted |
| ConstructedDate | 2003 |
| ConstructionStyleAttachment | Detached |
| CoolingType | Central Air Conditioning |
| FireProtection | Smoke Detectors |
| FireplaceFuel | Gas |
| FireplacePresent | Yes |
| FireplaceType | Unknown |
| HalfBathTotal | 1 |
| HeatingType | Forced Air |
| StoriesTotal | 2 |
| SizeInterior | 2131.2543 Sqft |
| Type | House |
Parking
| Attached Garage | |
| Parking Pad |
Land
| Acreage | No |
| FenceType | Fence |
| LandAmenities | Airport, Park, Golf Course, Playground, Public Transit, Schools, Shopping |
| SizeIrregular | 529 |
| SizeTotal | 529 M2 |
| SizeTotalText | 529 M2 |
Rooms
| Level | Type | Length | Width | Dimensions |
|---|---|---|---|---|
| Basement | Bedroom 4 | 4 m | 2.88 m | 4 m x 2.88 m |
| Basement | Bedroom 5 | 3.81 m | 3.22 m | 3.81 m x 3.22 m |
| Basement | Recreation Room | 3.47 m | 7.58 m | 3.47 m x 7.58 m |
| Basement | Office | 2.95 m | 3.48 m | 2.95 m x 3.48 m |
| Basement | Storage | 2.62 m | 1.71 m | 2.62 m x 1.71 m |
| Main Level | Living Room | 3.65 m | 7.97 m | 3.65 m x 7.97 m |
| Main Level | Kitchen | 3.39 m | 3.04 m | 3.39 m x 3.04 m |
| Main Level | Family Room | 4.4 m | 3.57 m | 4.4 m x 3.57 m |
| Main Level | Den | 3.44 m | 3.14 m | 3.44 m x 3.14 m |
| Main Level | Breakfast | 3.04 m | 2.52 m | 3.04 m x 2.52 m |
| Main Level | Laundry Room | 4.3 m | 1.75 m | 4.3 m x 1.75 m |
| Upper Level | Primary Bedroom | 4.15 m | 3.68 m | 4.15 m x 3.68 m |
| Upper Level | Bedroom 2 | 3.11 m | 3.83 m | 3.11 m x 3.83 m |
| Upper Level | Bedroom 3 | 3.13 m | 3.48 m | 3.13 m x 3.48 m |
https://www.realtor.ca/real-estate/27160781/17614-111-st-nw-nw-edmonton-chambery
Interested?
Contact us for more information
Bob E. Stevens
Associate
1- 14 Mcleod Ave
Spruce Grove, Alberta T7X 3X3



















































