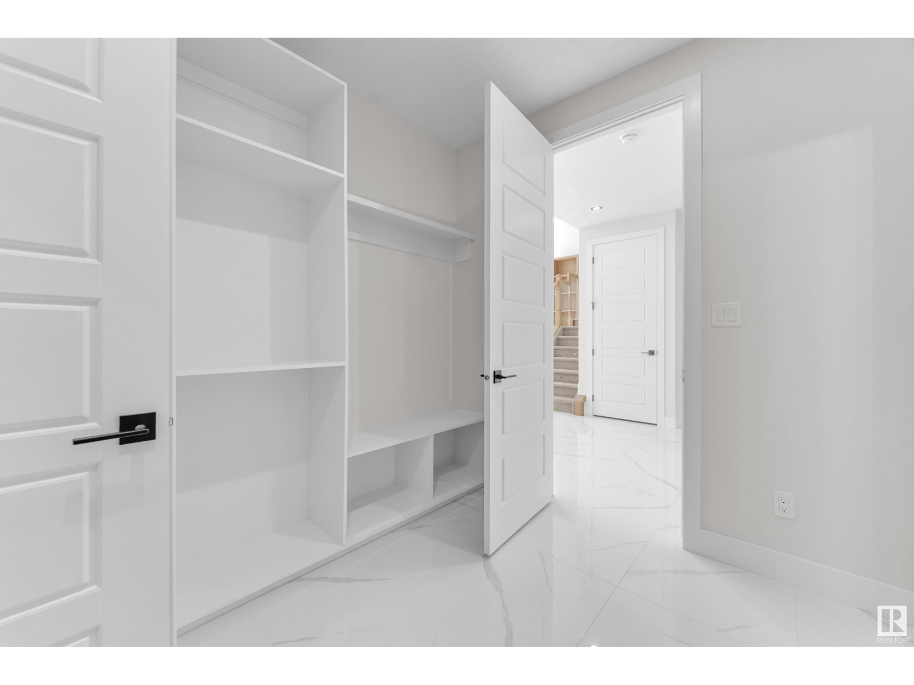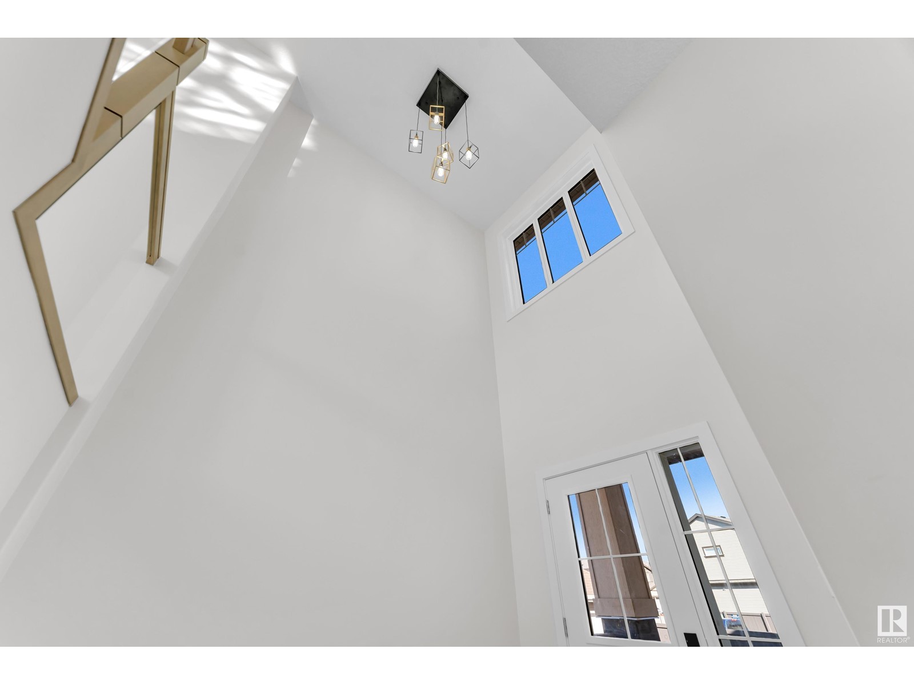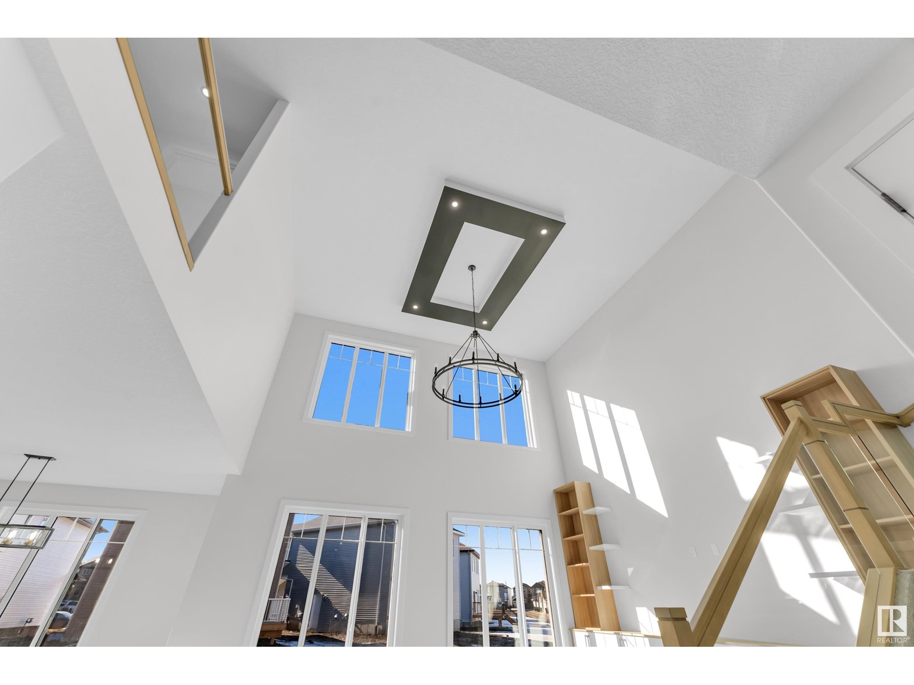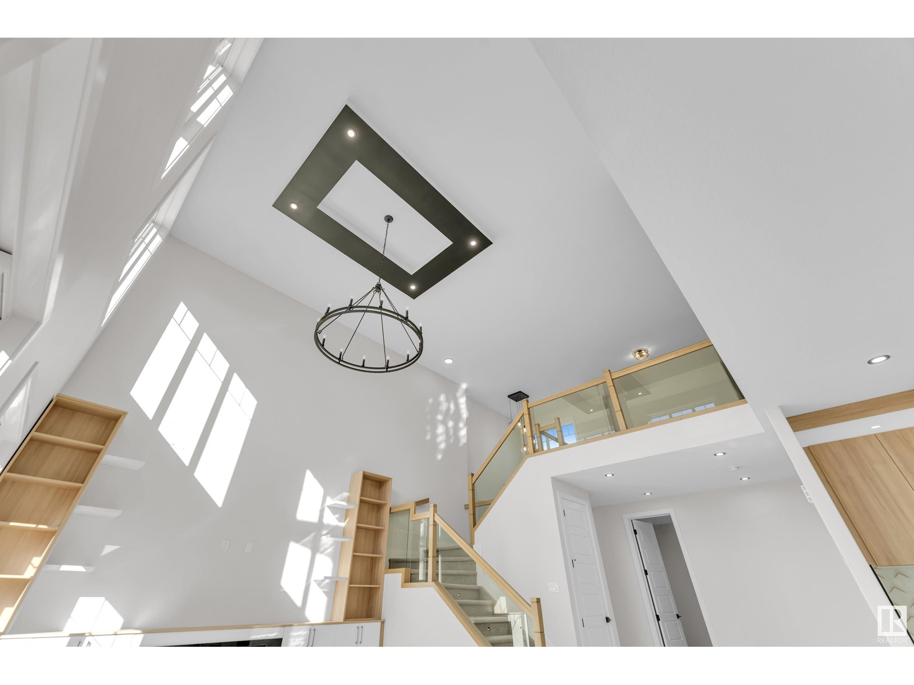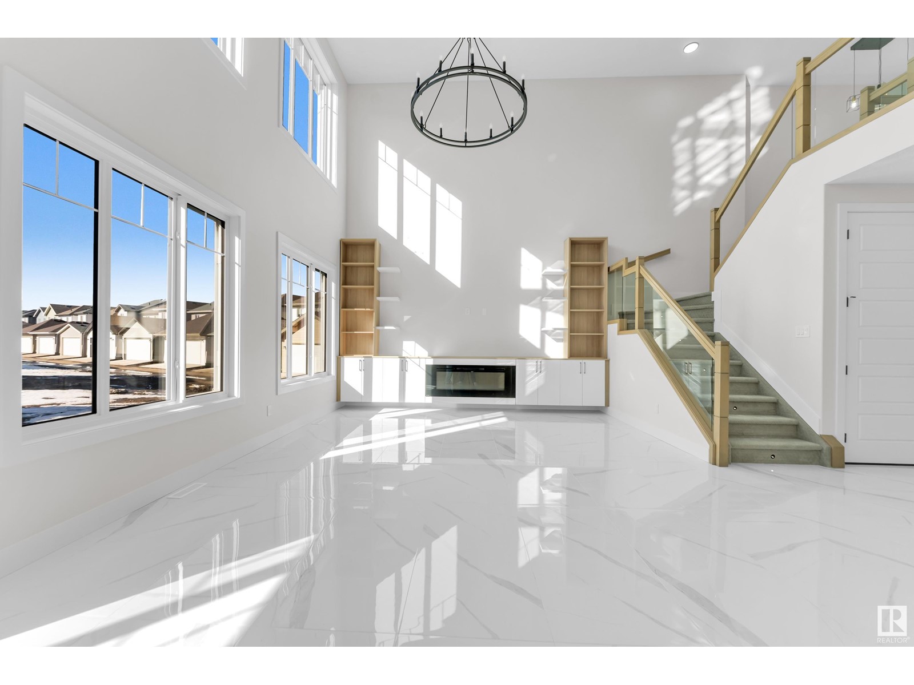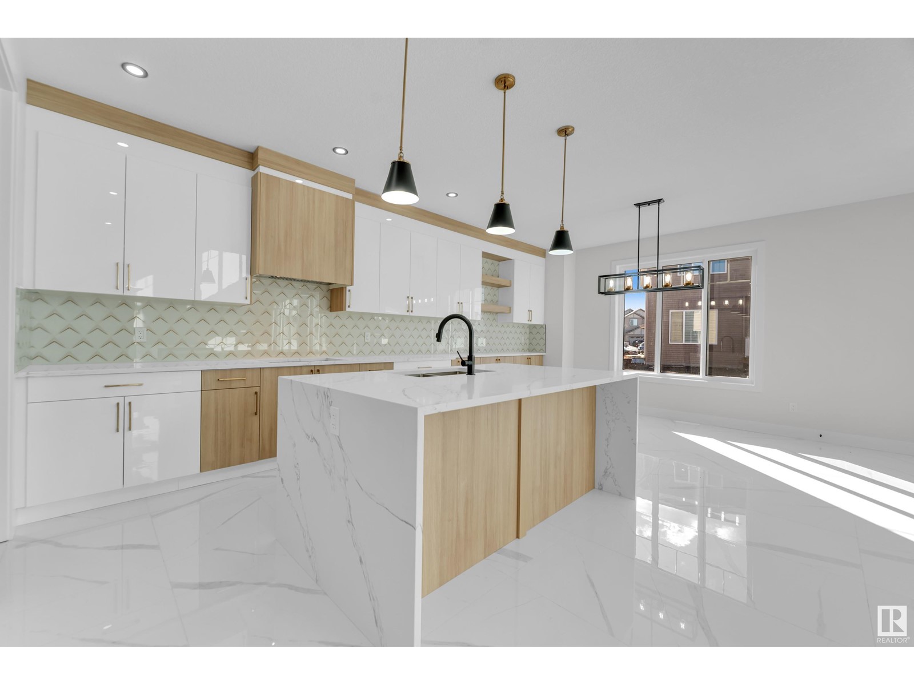17616 47 St Nw Edmonton, Alberta T5Y 4B6
$824,900
**Cy Becker neighborhood** **TRIPPLE** garage for ample parking and storage. Step inside to a bright and airy open-to-below design that welcomes natural light. The main floor features a versatile bedroom and full bath, ideal for guests or multi-generational living. The modern kitchen is equipped with premium appliances, and the additional spice kitchen offers convenience for larger meals. Enjoy relaxing or entertaining on the covered deck, perfect for outdoor gatherings. Upstairs, the bonus room provides a comfortable space for relaxation, complete with a private balcony that offers picturesque ravine views. The master suite is a serene retreat with an elegant indented ceiling, feature wall, and a spa-like ensuite. Three additional bedrooms complete the upper level, offering ample space for family or guests. (id:46923)
Property Details
| MLS® Number | E4427884 |
| Property Type | Single Family |
| Neigbourhood | Cy Becker |
| Amenities Near By | Golf Course, Playground, Public Transit, Schools, Shopping |
| Features | Corner Site |
Building
| Bathroom Total | 4 |
| Bedrooms Total | 5 |
| Amenities | Ceiling - 9ft |
| Appliances | See Remarks |
| Basement Development | Unfinished |
| Basement Type | Full (unfinished) |
| Constructed Date | 2025 |
| Construction Style Attachment | Detached |
| Fire Protection | Smoke Detectors |
| Fireplace Fuel | Electric |
| Fireplace Present | Yes |
| Fireplace Type | None |
| Heating Type | Forced Air |
| Stories Total | 2 |
| Size Interior | 2,857 Ft2 |
| Type | House |
Parking
| Attached Garage |
Land
| Acreage | No |
| Land Amenities | Golf Course, Playground, Public Transit, Schools, Shopping |
| Size Irregular | 506.33 |
| Size Total | 506.33 M2 |
| Size Total Text | 506.33 M2 |
Rooms
| Level | Type | Length | Width | Dimensions |
|---|---|---|---|---|
| Main Level | Living Room | 5.82 m | 4.71 m | 5.82 m x 4.71 m |
| Main Level | Dining Room | 4.56 m | 3.37 m | 4.56 m x 3.37 m |
| Main Level | Kitchen | 4.56 m | 3.89 m | 4.56 m x 3.89 m |
| Main Level | Family Room | 2.32 m | 3.11 m | 2.32 m x 3.11 m |
| Main Level | Bedroom 5 | 3.68 m | 3.07 m | 3.68 m x 3.07 m |
| Main Level | Second Kitchen | 1.58 m | 3.26 m | 1.58 m x 3.26 m |
| Upper Level | Primary Bedroom | 4.58 m | 4.45 m | 4.58 m x 4.45 m |
| Upper Level | Bedroom 2 | 3.09 m | 3.02 m | 3.09 m x 3.02 m |
| Upper Level | Bedroom 3 | 3.92 m | 3.6 m | 3.92 m x 3.6 m |
| Upper Level | Bedroom 4 | 3.47 m | 3.7 m | 3.47 m x 3.7 m |
| Upper Level | Bonus Room | 5.21 m | 4.45 m | 5.21 m x 4.45 m |
https://www.realtor.ca/real-estate/28086269/17616-47-st-nw-edmonton-cy-becker
Contact Us
Contact us for more information

Yad Dhillon
Associate
(780) 484-3690
www.facebook.com/yaddhillon.ca
201-9426 51 Ave Nw
Edmonton, Alberta T6E 5A6
(403) 493-7993
(877) 285-2001









