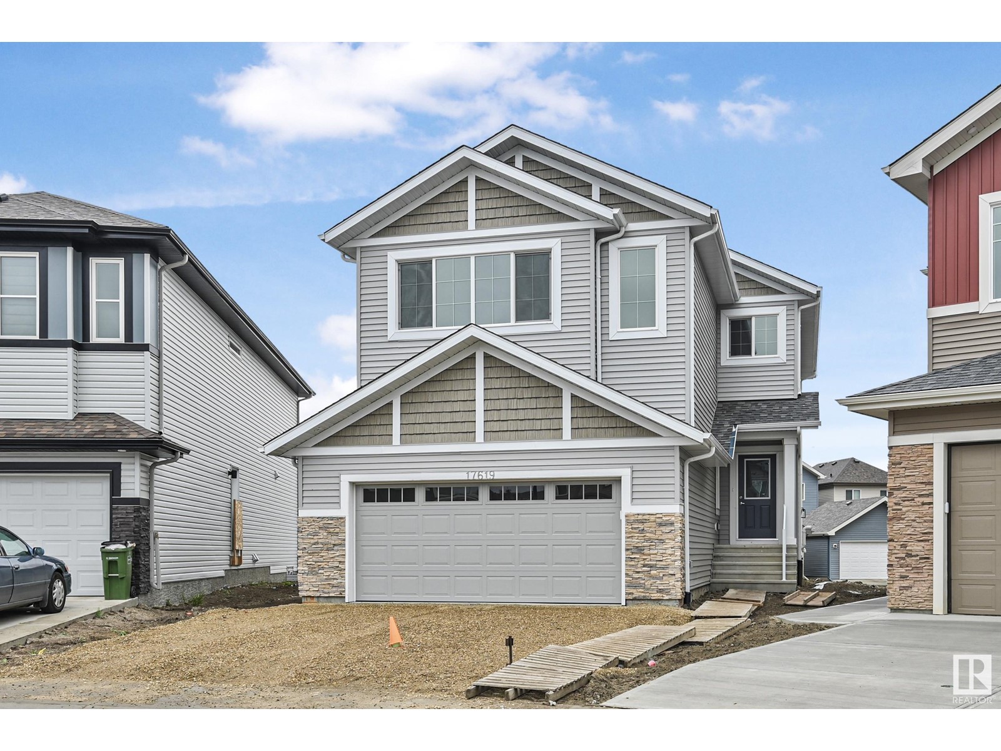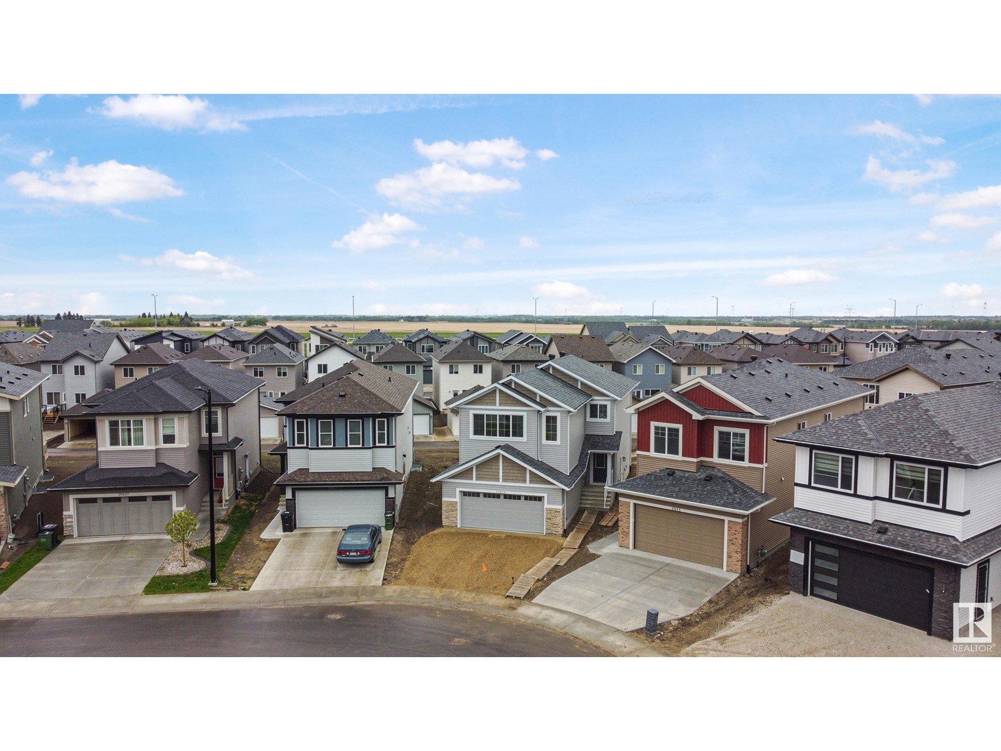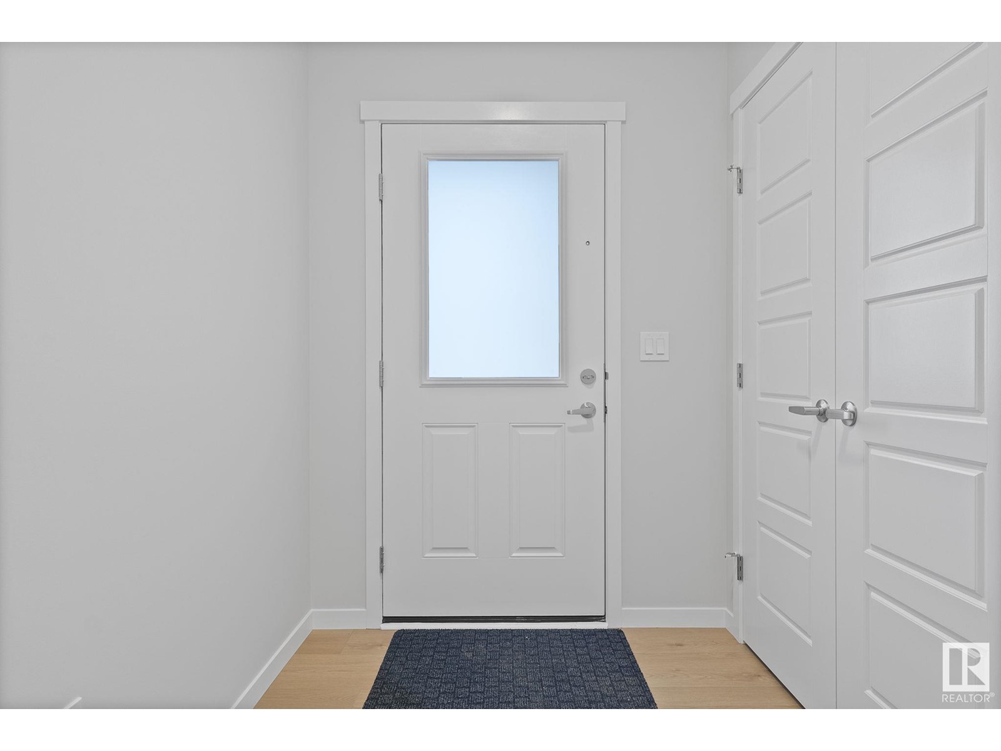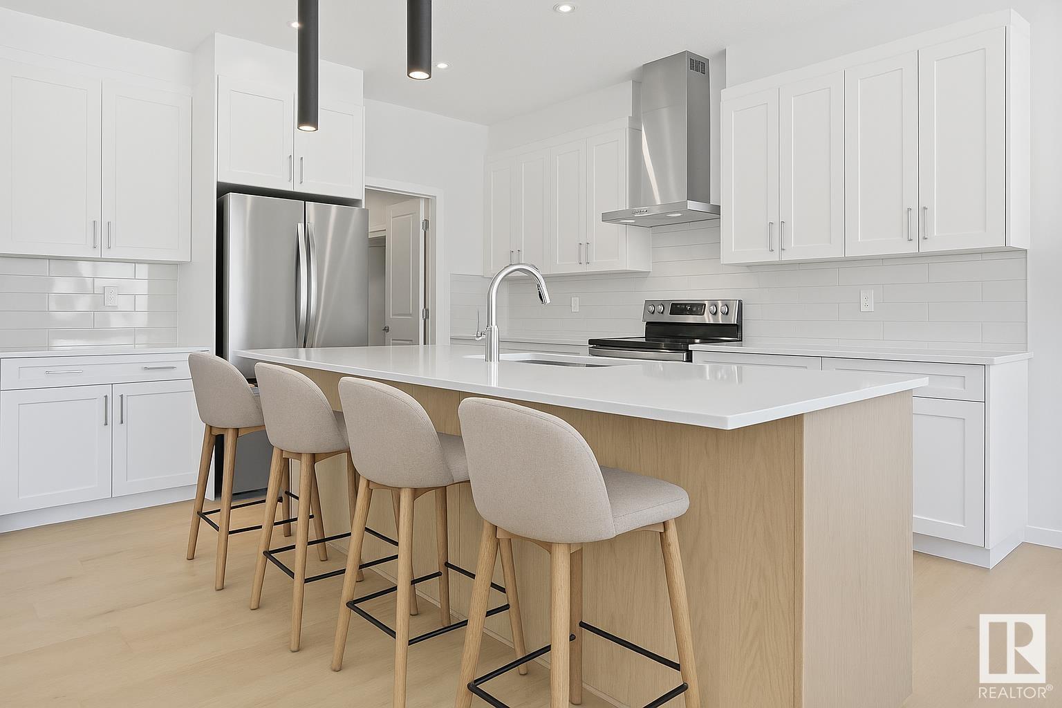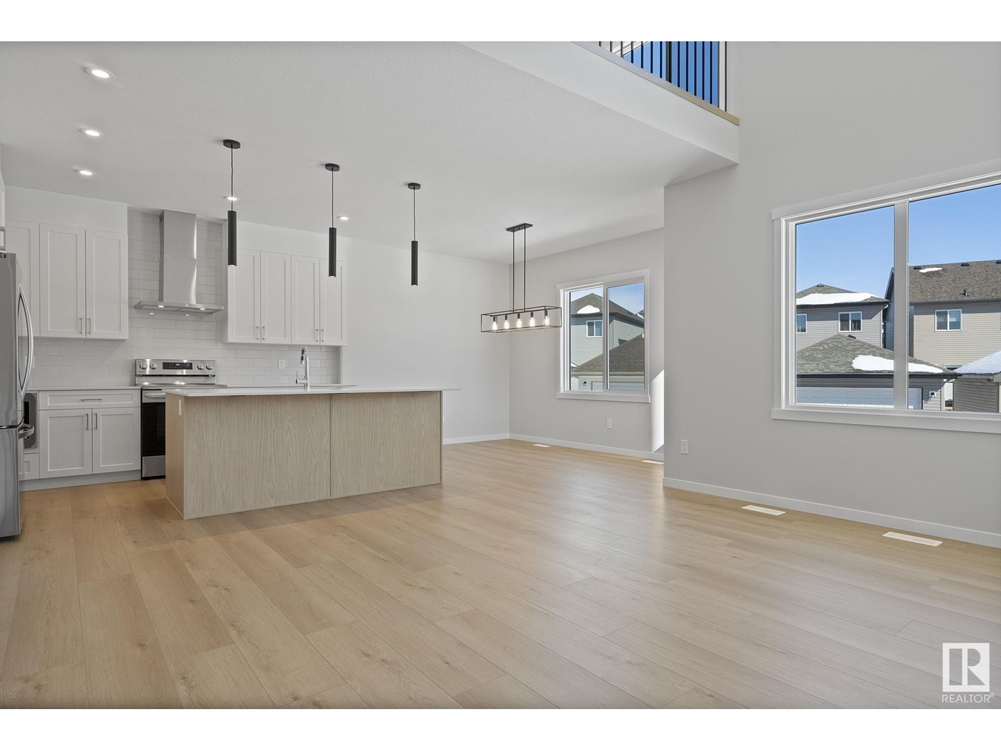17619 48 St Nw Edmonton, Alberta T5Y 0N4
$649,900
4 BED OPEN TO BELOW HOME IN CY BECKER. Set on a HUGE PIE LOT with a SEPARATE ENTRANCE featuring 9-ft ceilings and legal rough-ins. An open-concept layout with soaring open-to-below ceilings lots of windows flood the space with natural light. Vinyl plank flooring with thicker joists throughout to mitigate vibration. The living room boasts an electric fireplace, while the kitchen stuns with ceiling-height cabinets, a walk-through pantry, an undermount sink and eat up island. A 4th bed/den with a barn door adds versatility & the mudroom enhances functionality. Upstairs a huge bonus room, spindle railings, upper-floor laundry, upgraded carpet & underlay elevate comfort. The MASSIVE primary suite complete with a 5-PC spa like ensuite featuring tile to the ceiling, a soaker tub, shower & a walk-in closet. 2 additional bedrooms are perfect for a growing family. Close to schools, shopping & countless amenities. This home is sure to impress so come see for yourself! SOME PHOTOS ARE VIRTUALLY STAGED. (id:46923)
Property Details
| MLS® Number | E4429245 |
| Property Type | Single Family |
| Neigbourhood | Cy Becker |
| Amenities Near By | Playground, Schools, Shopping |
| Features | Cul-de-sac, See Remarks, Lane, No Animal Home, No Smoking Home |
| Parking Space Total | 4 |
Building
| Bathroom Total | 3 |
| Bedrooms Total | 4 |
| Amenities | Ceiling - 9ft |
| Appliances | Dishwasher, Dryer, Garage Door Opener Remote(s), Garage Door Opener, Hood Fan, Microwave, Refrigerator, Stove, Washer |
| Basement Development | Unfinished |
| Basement Type | Full (unfinished) |
| Constructed Date | 2025 |
| Construction Style Attachment | Detached |
| Fire Protection | Smoke Detectors |
| Fireplace Fuel | Electric |
| Fireplace Present | Yes |
| Fireplace Type | Unknown |
| Half Bath Total | 1 |
| Heating Type | Forced Air |
| Stories Total | 2 |
| Size Interior | 2,250 Ft2 |
| Type | House |
Parking
| Attached Garage | |
| Oversize |
Land
| Acreage | No |
| Land Amenities | Playground, Schools, Shopping |
| Size Irregular | 582.45 |
| Size Total | 582.45 M2 |
| Size Total Text | 582.45 M2 |
Rooms
| Level | Type | Length | Width | Dimensions |
|---|---|---|---|---|
| Main Level | Living Room | 4 m | 4.7 m | 4 m x 4.7 m |
| Main Level | Dining Room | 3.85 m | 2.76 m | 3.85 m x 2.76 m |
| Main Level | Kitchen | 3.67 m | 3.83 m | 3.67 m x 3.83 m |
| Main Level | Bedroom 4 | 3.48 m | 2.77 m | 3.48 m x 2.77 m |
| Main Level | Mud Room | Measurements not available | ||
| Main Level | Pantry | Measurements not available | ||
| Upper Level | Primary Bedroom | 5.91 m | 3.69 m | 5.91 m x 3.69 m |
| Upper Level | Bedroom 2 | 3.17 m | 3.1 m | 3.17 m x 3.1 m |
| Upper Level | Bedroom 3 | 3.33 m | 2.88 m | 3.33 m x 2.88 m |
| Upper Level | Bonus Room | 4.68 m | 3.52 m | 4.68 m x 3.52 m |
https://www.realtor.ca/real-estate/28125000/17619-48-st-nw-edmonton-cy-becker
Contact Us
Contact us for more information

Michael D. Melnychuk
Associate
(780) 436-9902
www.michaelsells.ca/
312 Saddleback Rd
Edmonton, Alberta T6J 4R7
(780) 434-4700
(780) 436-9902

Marianne Quach
Associate
(780) 436-9902
www.facebook.com/MarianneQuach1/
www.linkedin.com/in/marianne-quach-703a71200/
312 Saddleback Rd
Edmonton, Alberta T6J 4R7
(780) 434-4700
(780) 436-9902

