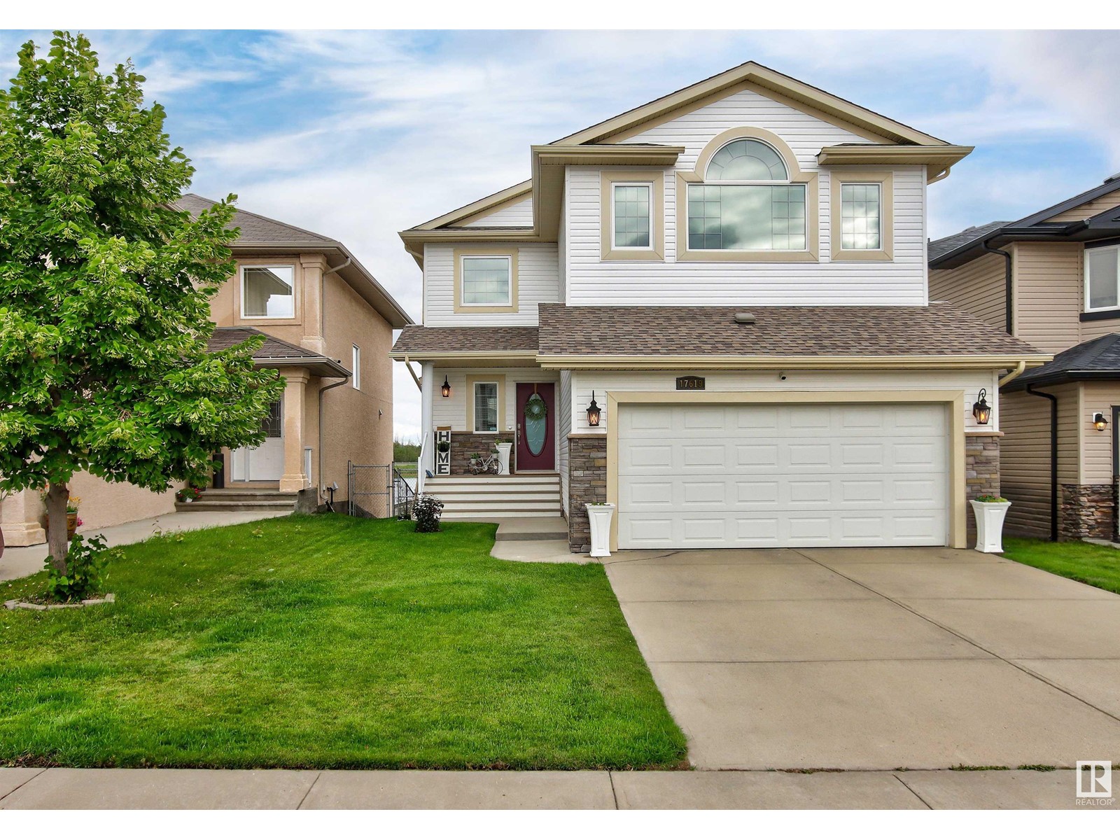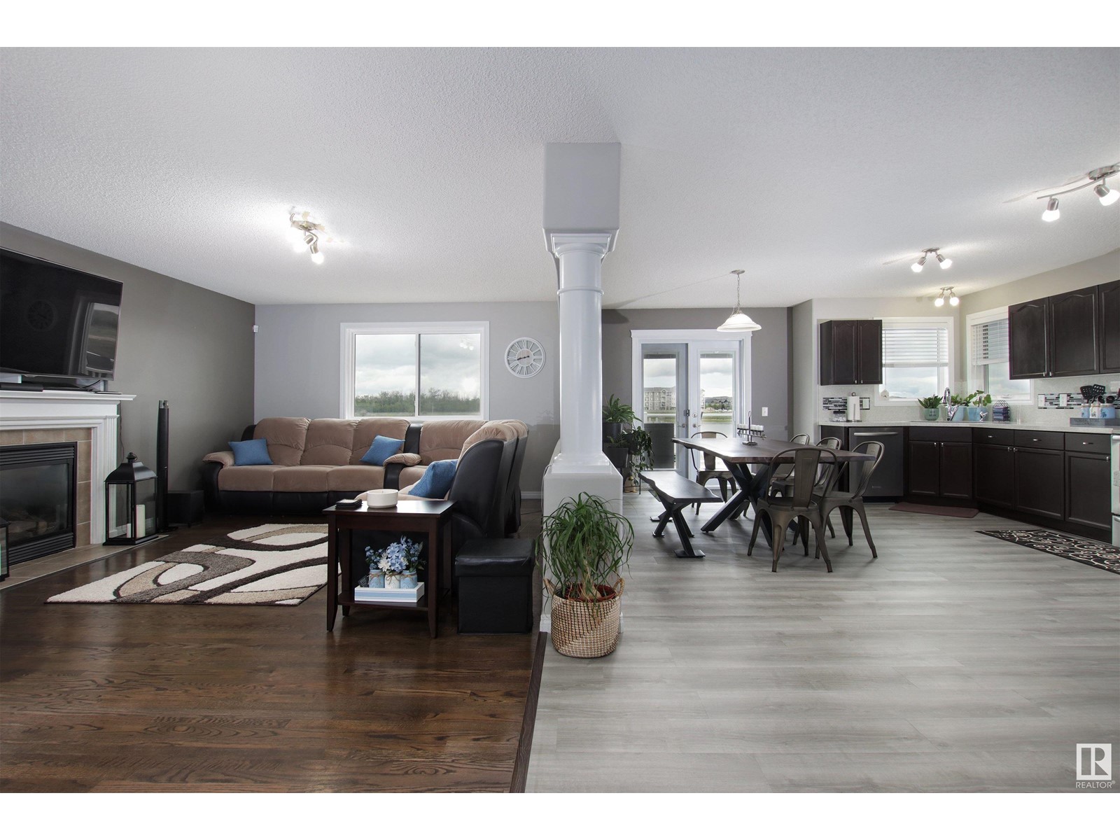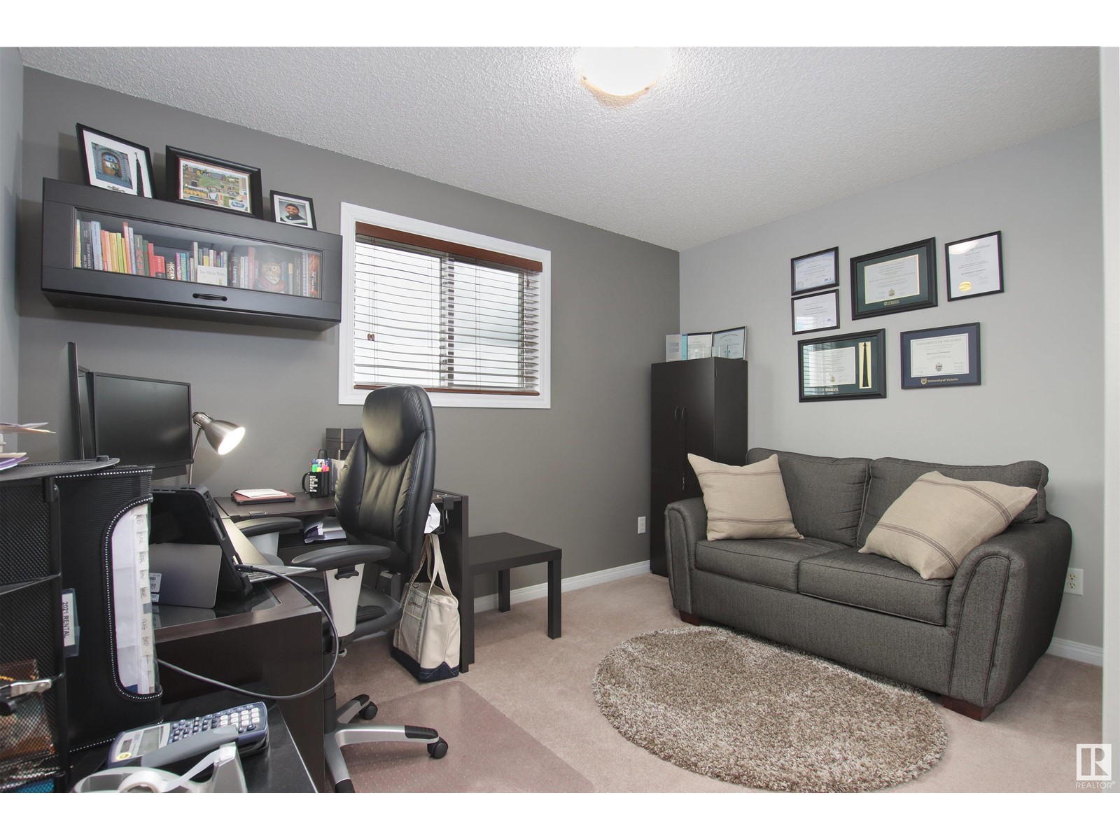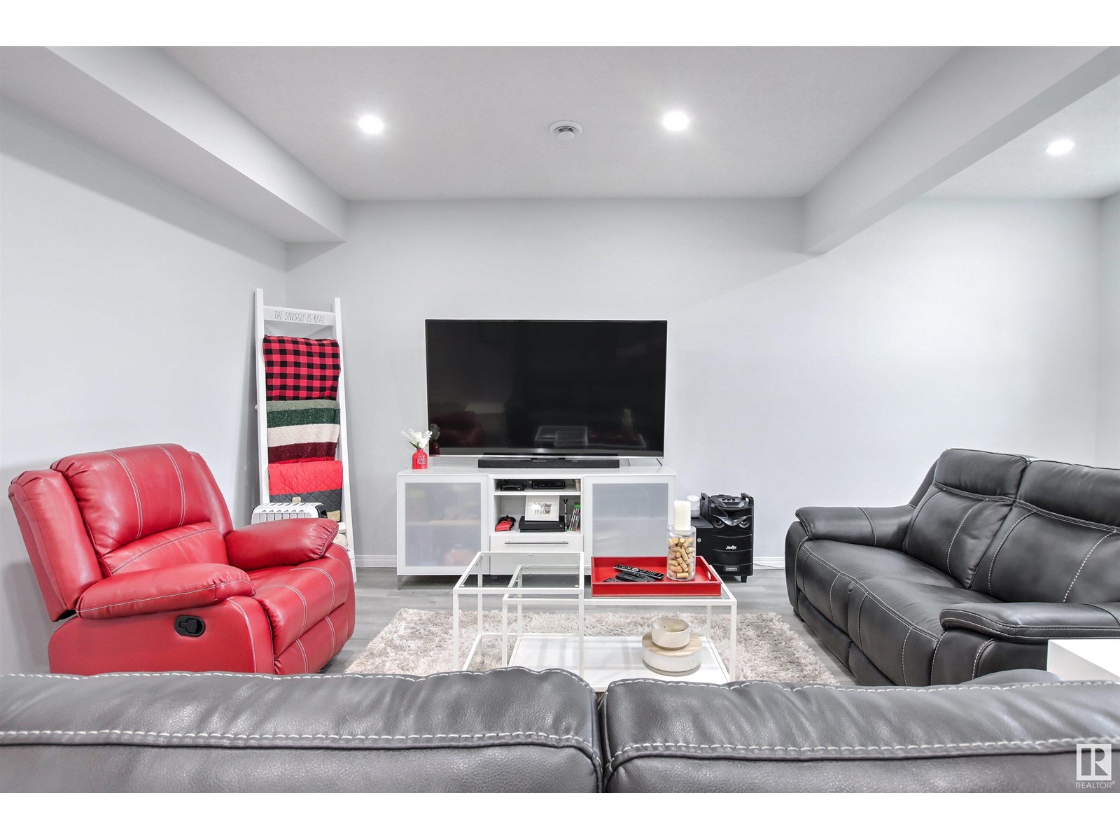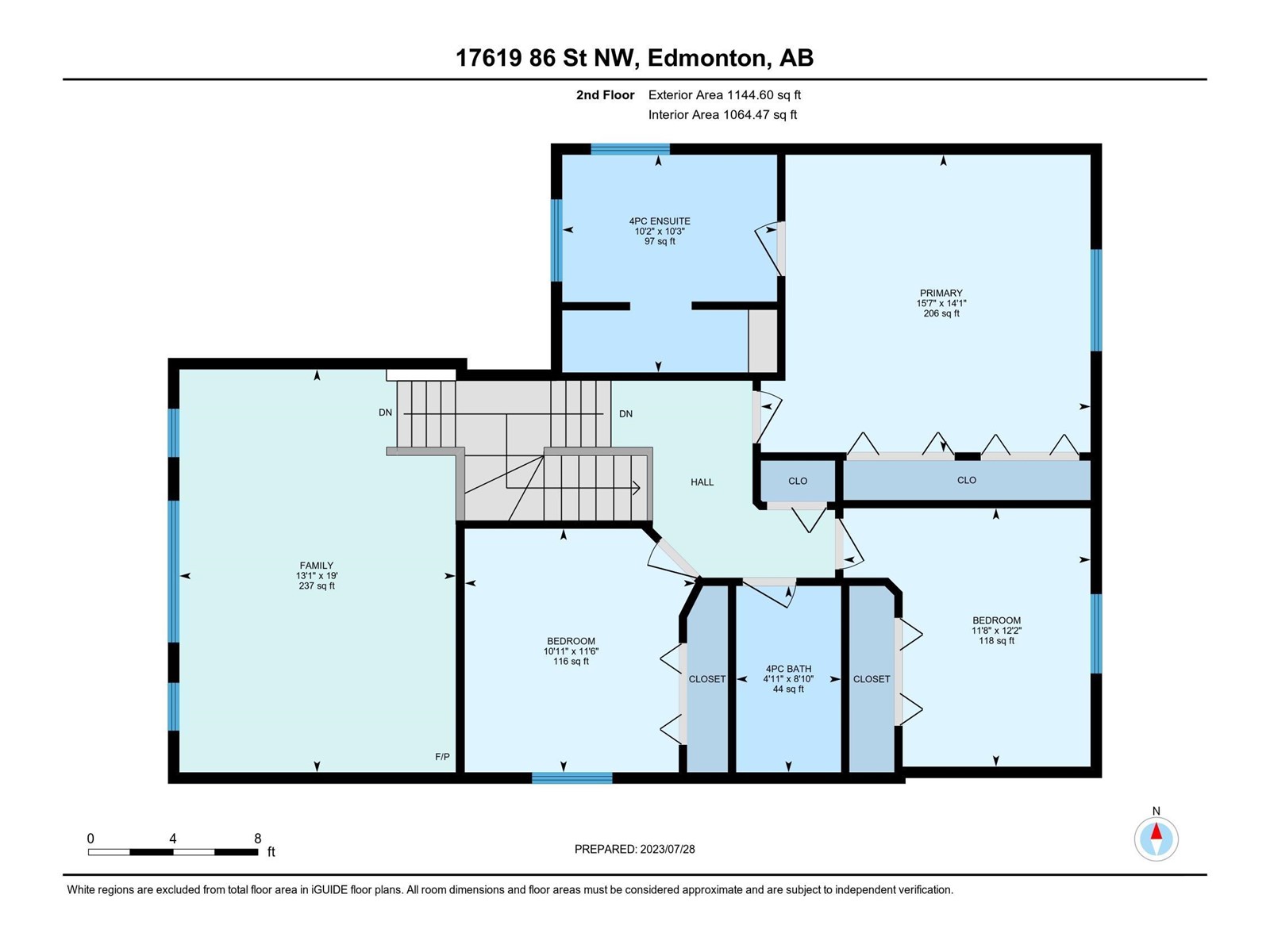17619 86 St Nw Edmonton, Alberta T5Z 0A4
$624,900
STUNNING from head to toe!! Nestled in the family friendly community of Klarvatten + backing onto a LAKE, you're sure to LOVE everything that this home holds in spades. Charming curb appeal & inviting front entry greet you, then step inside to OPEN CONCEPT living at it's finest! Living room boasts HARDWOOD flooring, gas fireplace, and LOADS of natural light..the perfect place to relax in style. Open kitchen/dining area is HUGE with beautiful QUARTZ counters/backsplash, SS appliances, corner pantry, updated lighting, plus access to raised deck with AMAZING views! 2 pc bath + laundry room complete this level. 3 great sized bedrooms up, including master bedroom with Jack & Jill closets + 5 pc ensuite bath. Bonus room is the best place to rest/play, with lots of light through W facing windows. WALKOUT basement is FULLY FINISHED with SECOND KITCHEN (slate appliances) IDEAL for your PERFECT entertainment space! Newer roof, triple pane windows, and upgrades galore are sure to impress. A true GEM and a must see! (id:46923)
Property Details
| MLS® Number | E4372552 |
| Property Type | Single Family |
| Neigbourhood | Klarvatten |
| AmenitiesNearBy | Playground, Public Transit, Schools, Shopping |
| CommunityFeatures | Lake Privileges |
| Features | Sloping, No Back Lane |
| Structure | Deck, Fire Pit, Patio(s) |
| ViewType | Lake View |
| WaterFrontType | Waterfront On Lake |
Building
| BathroomTotal | 4 |
| BedroomsTotal | 3 |
| Amenities | Vinyl Windows |
| Appliances | Alarm System, Dryer, Garage Door Opener Remote(s), Garage Door Opener, Water Softener, Window Coverings, Refrigerator, Two Stoves, Dishwasher |
| BasementDevelopment | Finished |
| BasementType | Full (finished) |
| ConstructedDate | 2006 |
| ConstructionStyleAttachment | Detached |
| FireProtection | Smoke Detectors |
| FireplaceFuel | Gas |
| FireplacePresent | Yes |
| FireplaceType | Unknown |
| HalfBathTotal | 1 |
| HeatingType | Forced Air |
| StoriesTotal | 2 |
| SizeInterior | 2135.4522 Sqft |
| Type | House |
Parking
| Attached Garage |
Land
| Acreage | No |
| FenceType | Fence |
| LandAmenities | Playground, Public Transit, Schools, Shopping |
| SizeIrregular | 417.53 |
| SizeTotal | 417.53 M2 |
| SizeTotalText | 417.53 M2 |
Rooms
| Level | Type | Length | Width | Dimensions |
|---|---|---|---|---|
| Basement | Family Room | 8.45 m | 6.55 m | 8.45 m x 6.55 m |
| Basement | Utility Room | 3.32 m | 3.92 m | 3.32 m x 3.92 m |
| Basement | Second Kitchen | 3.43 m | 3.48 m | 3.43 m x 3.48 m |
| Main Level | Living Room | 4.88 m | 6.06 m | 4.88 m x 6.06 m |
| Main Level | Dining Room | 2.75 m | 4.22 m | 2.75 m x 4.22 m |
| Main Level | Kitchen | 4.54 m | 6.06 m | 4.54 m x 6.06 m |
| Main Level | Laundry Room | 2.24 m | 1.99 m | 2.24 m x 1.99 m |
| Upper Level | Primary Bedroom | 4.28 m | 4.74 m | 4.28 m x 4.74 m |
| Upper Level | Bedroom 2 | 3.72.3.56 | ||
| Upper Level | Bedroom 3 | 3.51 m | 3.32 m | 3.51 m x 3.32 m |
| Upper Level | Bonus Room | 5.8 m | 3.98 m | 5.8 m x 3.98 m |
https://www.realtor.ca/real-estate/26497999/17619-86-st-nw-edmonton-klarvatten
Interested?
Contact us for more information
Steve W. Leddy
Associate
116-150 Chippewa Rd
Sherwood Park, Alberta T8A 6A2

