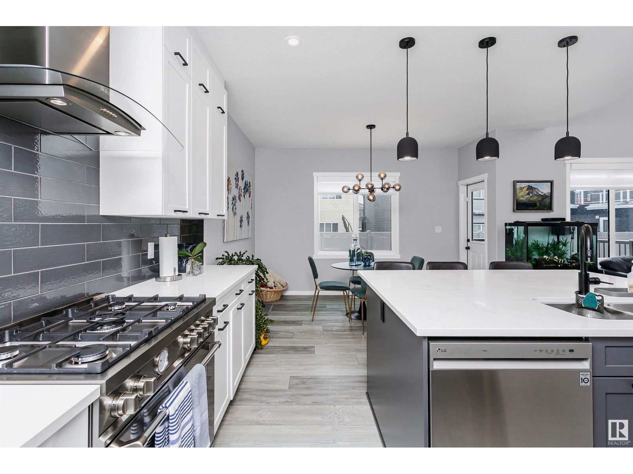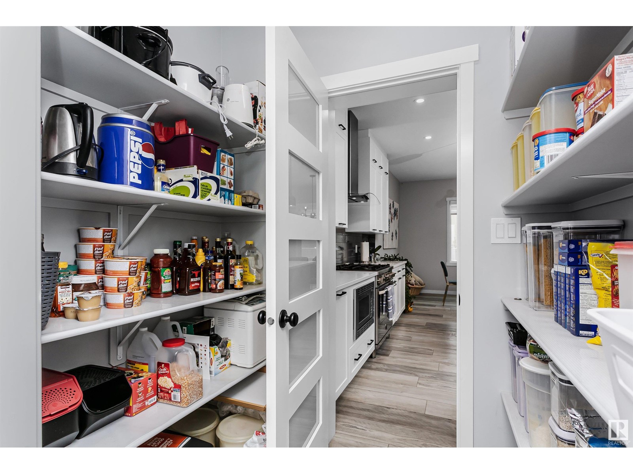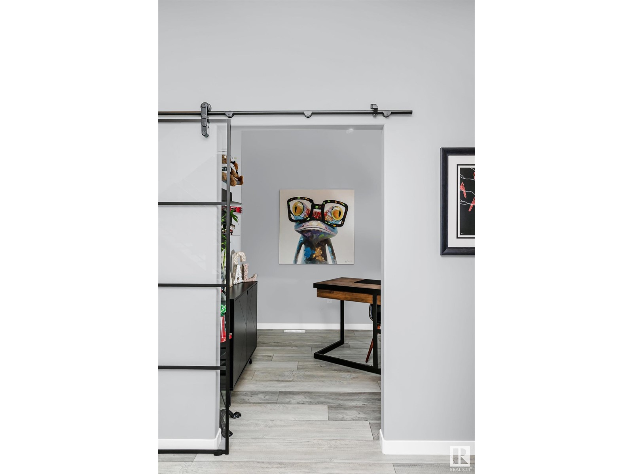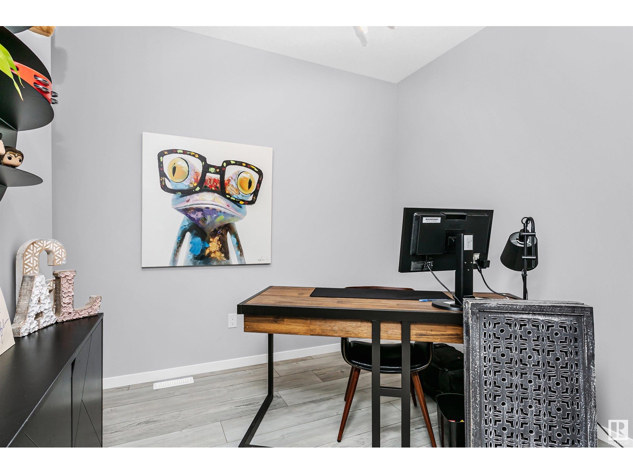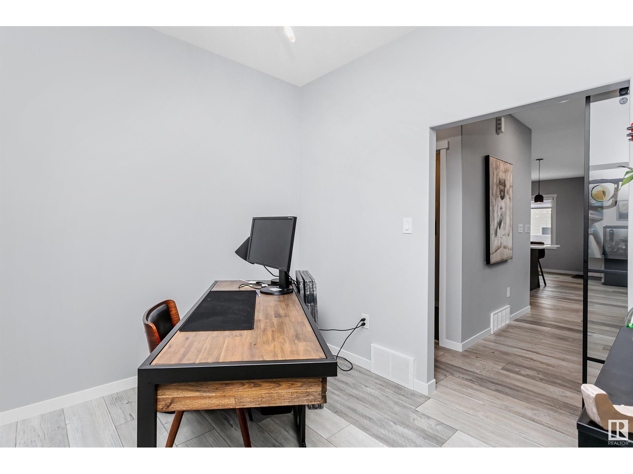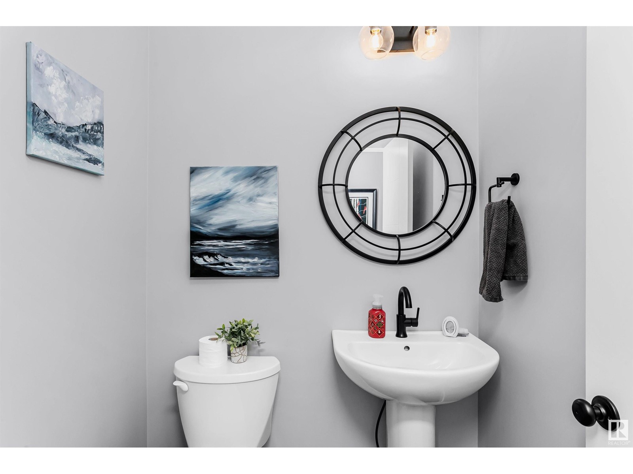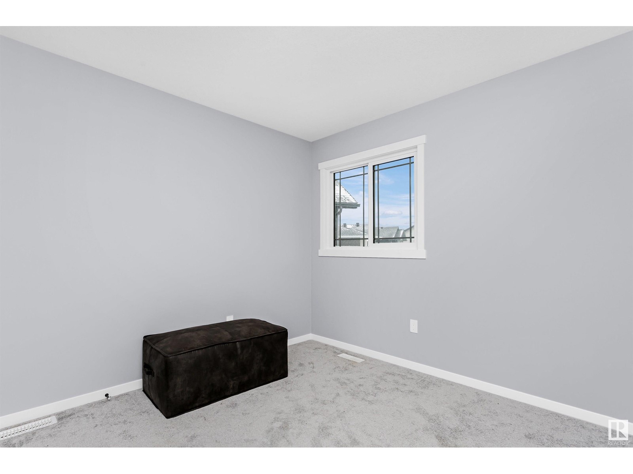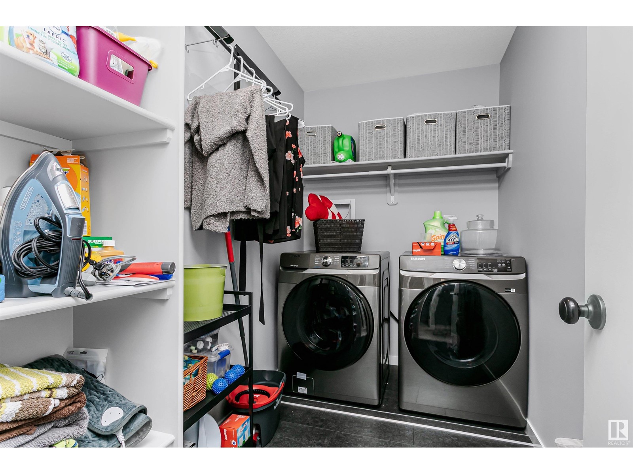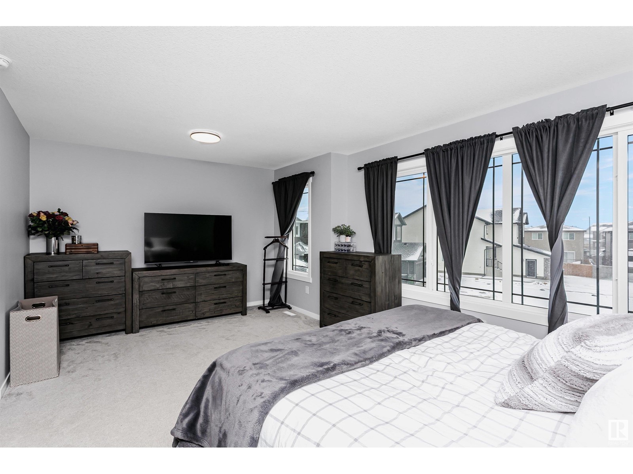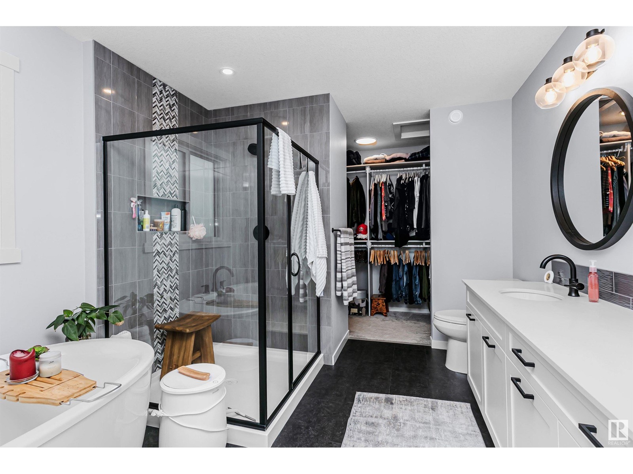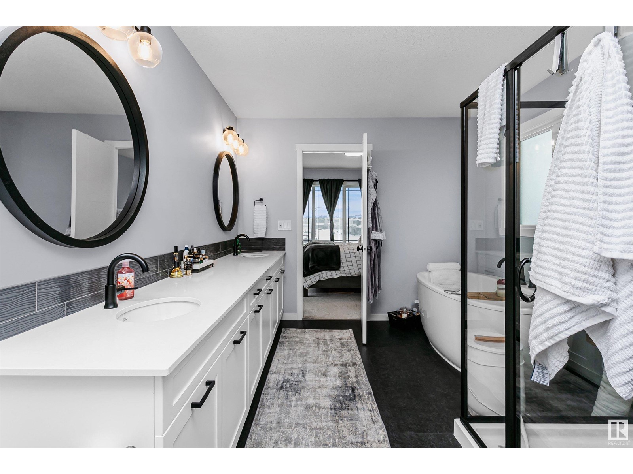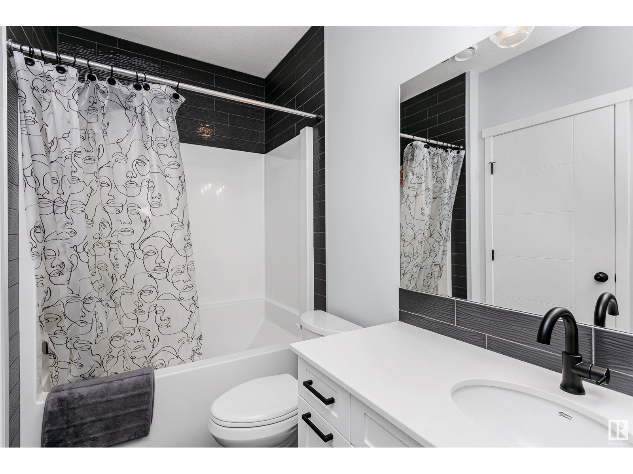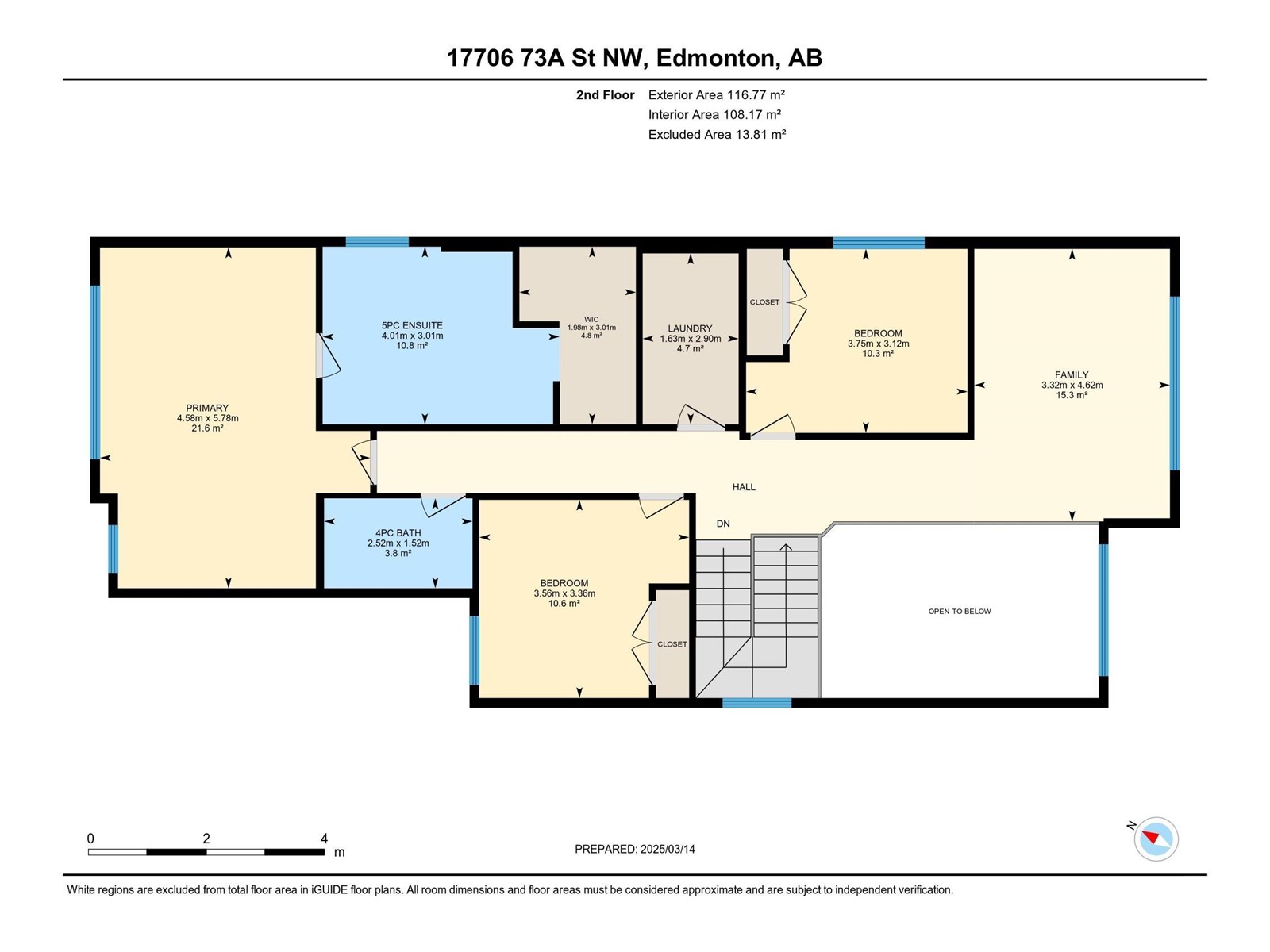17706 73a St Nw Edmonton, Alberta T5Z 0T1
$679,900
Situated in a quiet cul-de-sac, this Coventry-built Nysa model is better than new! Designed with an open-concept layout and soaring ceilings, the main floor features a chef’s kitchen with a walk-through pantry, a cozy gas fireplace, a mudroom, and a glass barn door leading to the office. Upstairs, enjoy the convenience of second-floor laundry, a family room open to below, plus three bedrooms, including a primary suite with a 5-piece ensuite and walk-in closet. The finished basement adds a spacious living area, a bedroom, and a 3-piece bath, complete with soundproofing. The pie-shaped lot is fully landscaped and includes a composite deck, plus vinyl fencing. The double attached garage boasts 10’ ceilings, storage racks, hot/cold taps, and wiring for an EV or hot tub. Additional upgrades include A/C, custom shelving in all closets, luxury vinyl hardwood, cork tile bathrooms, and a full camera system. Conveniently located near walking paths, public transportation, and with easy access to Anthony Henday! (id:46923)
Property Details
| MLS® Number | E4426696 |
| Property Type | Single Family |
| Neigbourhood | Crystallina Nera West |
| Amenities Near By | Public Transit, Schools |
| Features | Cul-de-sac, No Back Lane |
| Parking Space Total | 4 |
| Structure | Deck |
Building
| Bathroom Total | 4 |
| Bedrooms Total | 4 |
| Amenities | Ceiling - 9ft |
| Appliances | Dishwasher, Dryer, Hood Fan, Microwave, Refrigerator, Gas Stove(s), Washer |
| Basement Development | Finished |
| Basement Type | Full (finished) |
| Constructed Date | 2021 |
| Construction Style Attachment | Detached |
| Fireplace Fuel | Gas |
| Fireplace Present | Yes |
| Fireplace Type | Unknown |
| Half Bath Total | 1 |
| Heating Type | Forced Air |
| Stories Total | 2 |
| Size Interior | 2,201 Ft2 |
| Type | House |
Parking
| Attached Garage |
Land
| Acreage | No |
| Fence Type | Fence |
| Land Amenities | Public Transit, Schools |
| Size Irregular | 459.96 |
| Size Total | 459.96 M2 |
| Size Total Text | 459.96 M2 |
Rooms
| Level | Type | Length | Width | Dimensions |
|---|---|---|---|---|
| Basement | Bedroom 4 | 9'7 x 13'0 | ||
| Basement | Recreation Room | 23'7 x 19'1 | ||
| Basement | Utility Room | 8'5 x 9'1 | ||
| Main Level | Living Room | 13'4 x 15'9 | ||
| Main Level | Dining Room | 12'7 x 9'0 | ||
| Main Level | Kitchen | 11'8 x 12'7 | ||
| Main Level | Mud Room | 8'1 x 5'11 | ||
| Main Level | Office | 11'3 x 8'5 | ||
| Upper Level | Family Room | 15'2 x 10'11 | ||
| Upper Level | Primary Bedroom | 18'11 x 15'0 | ||
| Upper Level | Bedroom 2 | 11'0 x 11'8 | ||
| Upper Level | Bedroom 3 | 10'3 x 12'4 | ||
| Upper Level | Laundry Room | 9'6 x 5'4 |
https://www.realtor.ca/real-estate/28054983/17706-73a-st-nw-edmonton-crystallina-nera-west
Contact Us
Contact us for more information

Jessie L. Mccracken
Associate
(844) 274-2914
www.jessiemccracken.com/
www.facebook.com/JessieMcCrackenYEGProRealty/
www.instagram.com/jessiemccracken_yeg_homes/
3400-10180 101 St Nw
Edmonton, Alberta T5J 3S4
(855) 623-6900

















