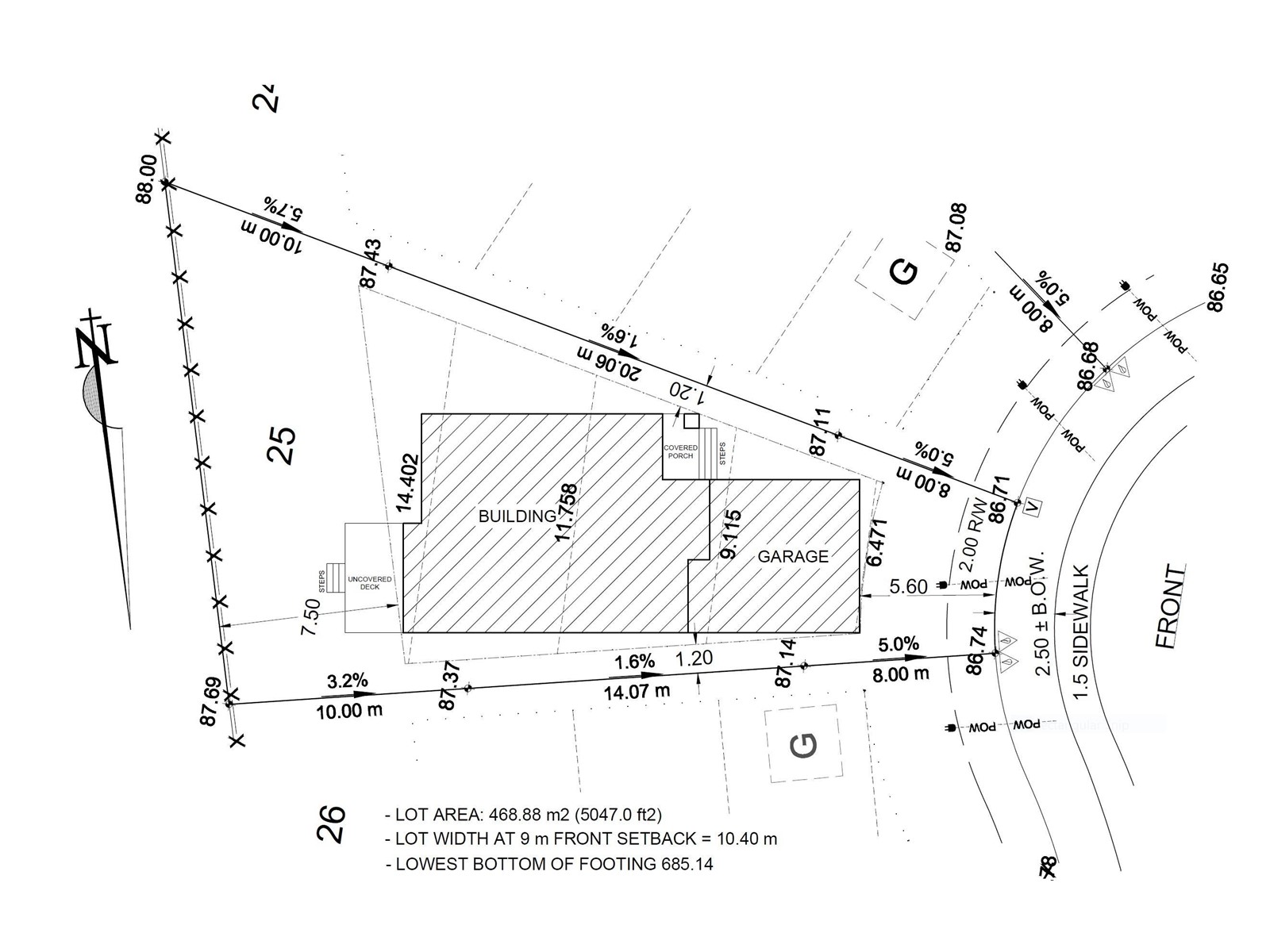17707 73 St Nw Edmonton, Alberta T5Z 0V9
$698,885
BRAND NEW HOME nestled in the sought-after, enclave of Crystallina Nera West. This gem boasts over 2410 s.f. ,with 4 bedrooms & 3 bathrooms. Enter thru the foyer, to the main floor bedroom/office, then to the open design, featuring soaring double-volume ceilings in the living room, kitchen & dining.The modern kitchen dazzles & is complemented by a SECONDARY SPICE KITCHEN,a dream for any culinary enthusiast. The upper levels master bedroom suite, complete with a walk-in closet & 6-piece ensuite, two additional bedrooms, a bonus room, 4-piece bathroom, a second-floor laundry room & Linen closet for maximum convenience. CUSTOM HOME UPGRADES features, TRIPLE GLAZED casement WINDOWS throughout, SEPARATE ENTRANCE, all floors are 9’ CEILINGS, garage man door to side yard, GLASS RAILINGS & more, the Perfect upgrades you deserve.Outside,relish your private deck with GAS BBQ connection & expansive PIE-SHAPED LOT, backing onto OPEN SPACE. Shopping, highways & schools are all by this exceptional home,NOW is the time! (id:46923)
Property Details
| MLS® Number | E4406194 |
| Property Type | Single Family |
| Neigbourhood | Crystallina Nera West |
| Amenities Near By | Golf Course, Playground, Public Transit, Schools, Shopping, Ski Hill |
| Community Features | Public Swimming Pool |
| Features | See Remarks, Flat Site, Exterior Walls- 2x6" |
| Structure | Porch |
Building
| Bathroom Total | 3 |
| Bedrooms Total | 4 |
| Amenities | Ceiling - 9ft, Vinyl Windows |
| Appliances | Garage Door Opener Remote(s), Garage Door Opener, Microwave Range Hood Combo, See Remarks |
| Basement Development | Unfinished |
| Basement Type | Full (unfinished) |
| Constructed Date | 2024 |
| Construction Style Attachment | Detached |
| Heating Type | Forced Air |
| Stories Total | 2 |
| Size Interior | 2,418 Ft2 |
| Type | House |
Parking
| Attached Garage |
Land
| Acreage | No |
| Land Amenities | Golf Course, Playground, Public Transit, Schools, Shopping, Ski Hill |
| Size Irregular | 468.71 |
| Size Total | 468.71 M2 |
| Size Total Text | 468.71 M2 |
Rooms
| Level | Type | Length | Width | Dimensions |
|---|---|---|---|---|
| Main Level | Living Room | 8.23 m | 4.88 m | 8.23 m x 4.88 m |
| Main Level | Dining Room | 2.95 m | 3.96 m | 2.95 m x 3.96 m |
| Main Level | Kitchen | 3.4 m | 3.96 m | 3.4 m x 3.96 m |
| Main Level | Bedroom 4 | 2.9 m | 3.05 m | 2.9 m x 3.05 m |
| Main Level | Mud Room | 2.34 m | 1.5 m | 2.34 m x 1.5 m |
| Main Level | Enclosed Porch | 2.74 m | 1.53 m | 2.74 m x 1.53 m |
| Main Level | Second Kitchen | Measurements not available | ||
| Upper Level | Primary Bedroom | 4.47 m | 4.27 m | 4.47 m x 4.27 m |
| Upper Level | Bedroom 2 | 3.81 m | 3 m | 3.81 m x 3 m |
| Upper Level | Bedroom 3 | 3.81 m | 3 m | 3.81 m x 3 m |
| Upper Level | Bonus Room | 3.63 m | 4.21 m | 3.63 m x 4.21 m |
| Upper Level | Laundry Room | 3.35 m | 1.93 m | 3.35 m x 1.93 m |
https://www.realtor.ca/real-estate/27409373/17707-73-st-nw-edmonton-crystallina-nera-west
Contact Us
Contact us for more information

Nigel A. Mclean
Associate
(780) 457-2194
getrealestateinfo.ca/
13120 St Albert Trail Nw
Edmonton, Alberta T5L 4P6
(780) 457-3777
(780) 457-2194











