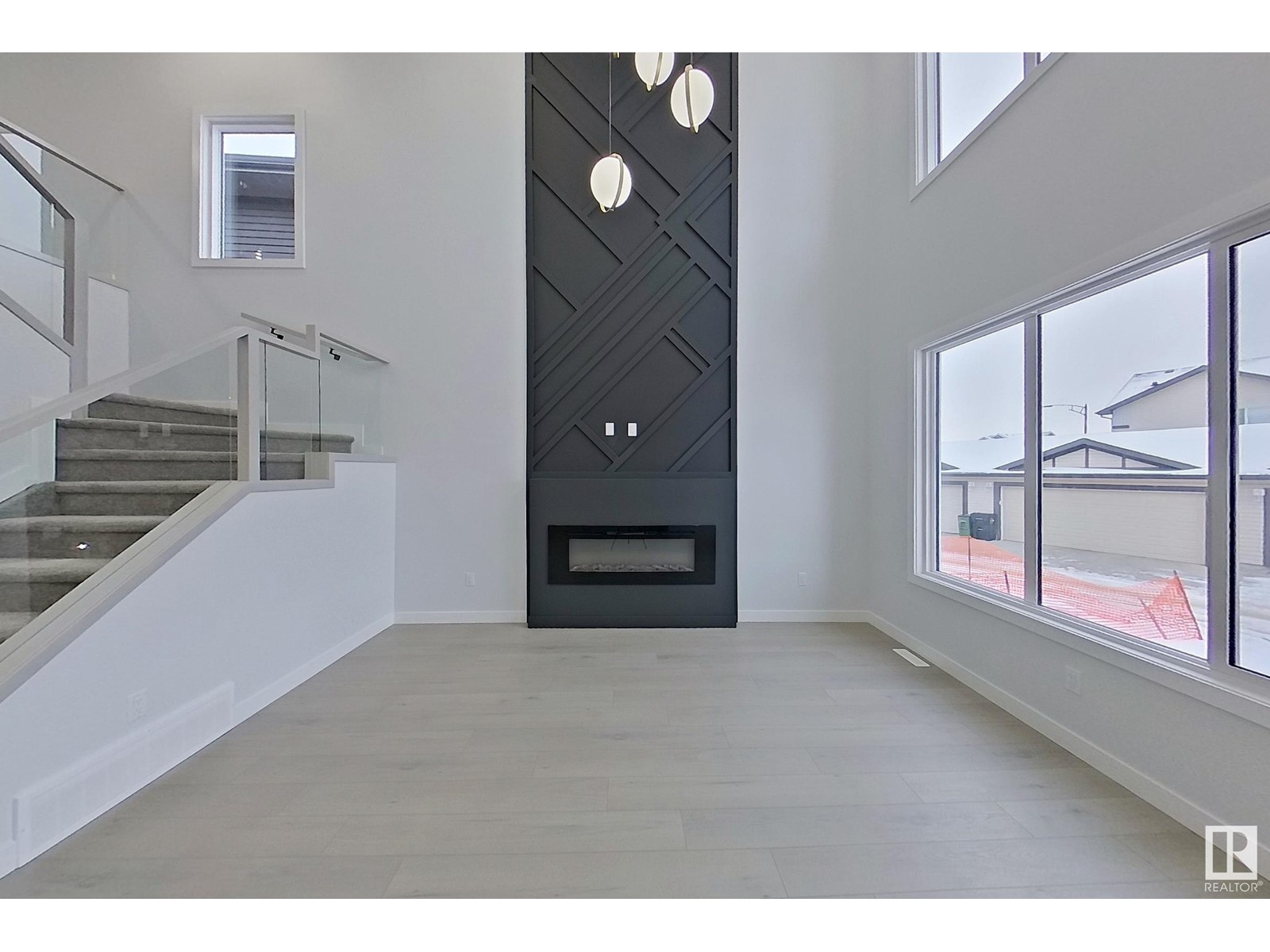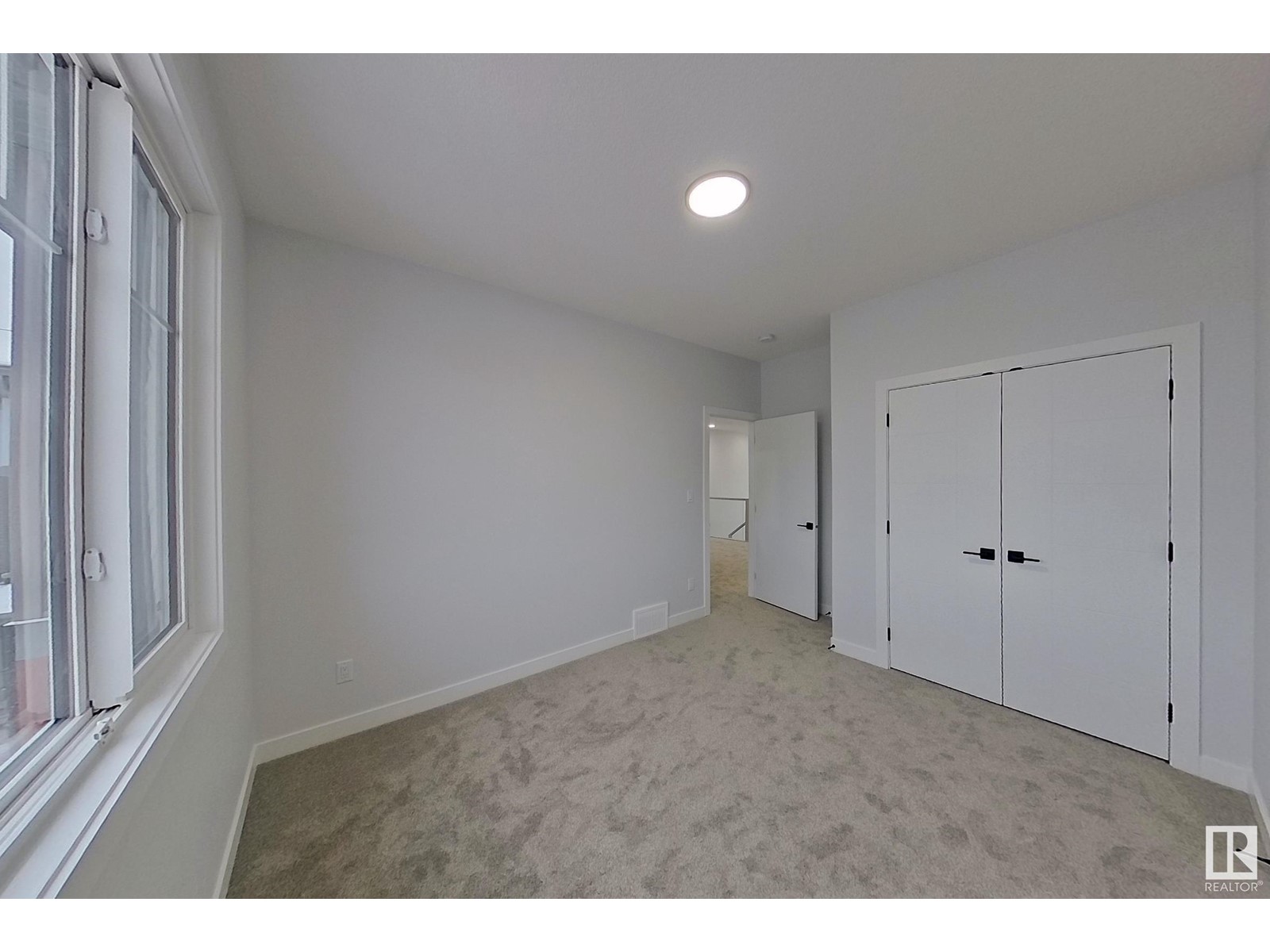17712 74 St Nw Edmonton, Alberta T5Z 0N4
$629,900
This beautiful 3-bedroom, 3-bathroom home in Crystallina Nera offers modern living with a spacious kitchen, dining area, and an open-to-above living room. The upper floor features a master suite with a walk-in closet and 5-piece en-suite, two additional bedrooms, a shared bathroom, and a bonus room. Large windows bring in plenty of natural light. Located in a quiet cul-de-sac, the home has a double attached garage and backs onto a back alley with no rear neighbors. Walking distance to a new school and close to Anthony Henday Drive for easy commuting. Ideal for families! (id:46923)
Property Details
| MLS® Number | E4410847 |
| Property Type | Single Family |
| Neigbourhood | Crystallina Nera West |
| Amenities Near By | Schools, Shopping |
| Features | Cul-de-sac, See Remarks, Lane, No Animal Home, No Smoking Home |
Building
| Bathroom Total | 3 |
| Bedrooms Total | 3 |
| Appliances | Dishwasher, Dryer, Garage Door Opener Remote(s), Garage Door Opener, Hood Fan, Refrigerator, Stove, Washer |
| Basement Development | Unfinished |
| Basement Type | Full (unfinished) |
| Constructed Date | 2024 |
| Construction Style Attachment | Detached |
| Fire Protection | Smoke Detectors |
| Half Bath Total | 1 |
| Heating Type | Forced Air |
| Stories Total | 2 |
| Size Interior | 2,070 Ft2 |
| Type | House |
Parking
| Attached Garage |
Land
| Acreage | No |
| Land Amenities | Schools, Shopping |
| Size Irregular | 386.87 |
| Size Total | 386.87 M2 |
| Size Total Text | 386.87 M2 |
Rooms
| Level | Type | Length | Width | Dimensions |
|---|---|---|---|---|
| Main Level | Living Room | Measurements not available | ||
| Main Level | Dining Room | Measurements not available | ||
| Main Level | Kitchen | Measurements not available | ||
| Upper Level | Primary Bedroom | Measurements not available | ||
| Upper Level | Bedroom 2 | Measurements not available | ||
| Upper Level | Bedroom 3 | Measurements not available | ||
| Upper Level | Bonus Room | Measurements not available |
https://www.realtor.ca/real-estate/27556607/17712-74-st-nw-edmonton-crystallina-nera-west
Contact Us
Contact us for more information

Harkewal Singh
Associate
4107 99 St Nw
Edmonton, Alberta T6E 3N4
(780) 450-6300
(780) 450-6670










































