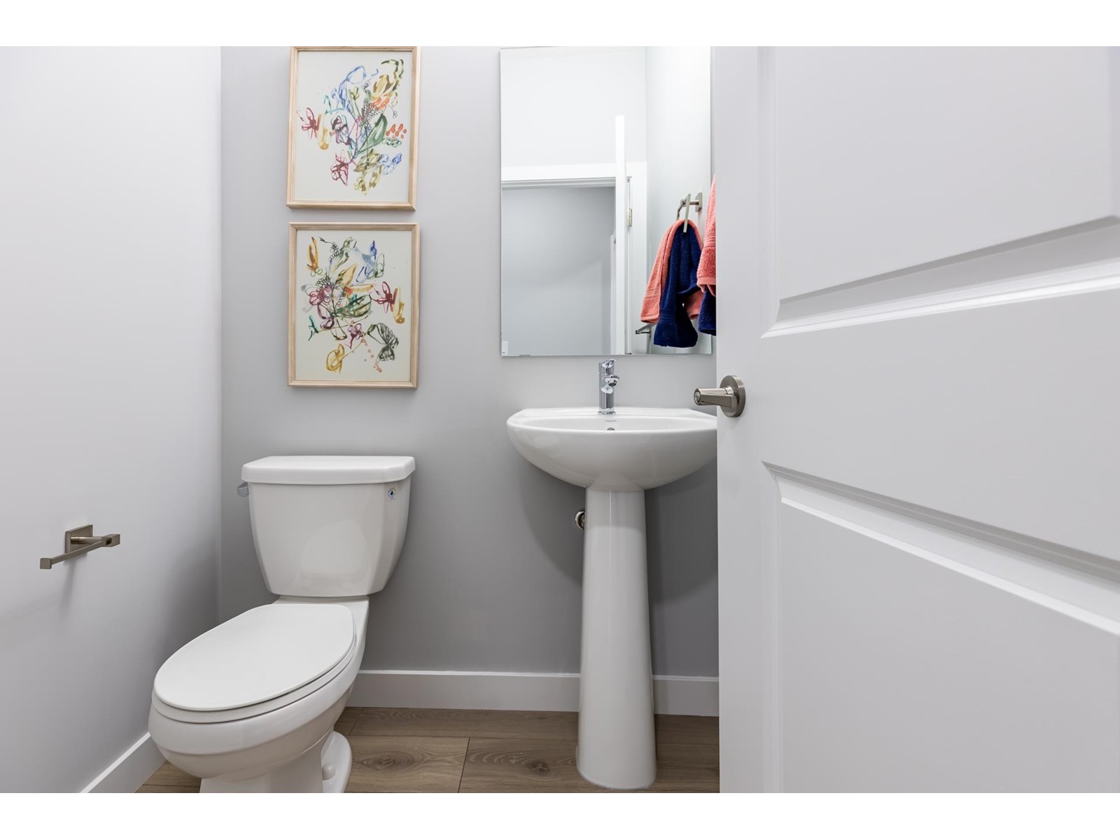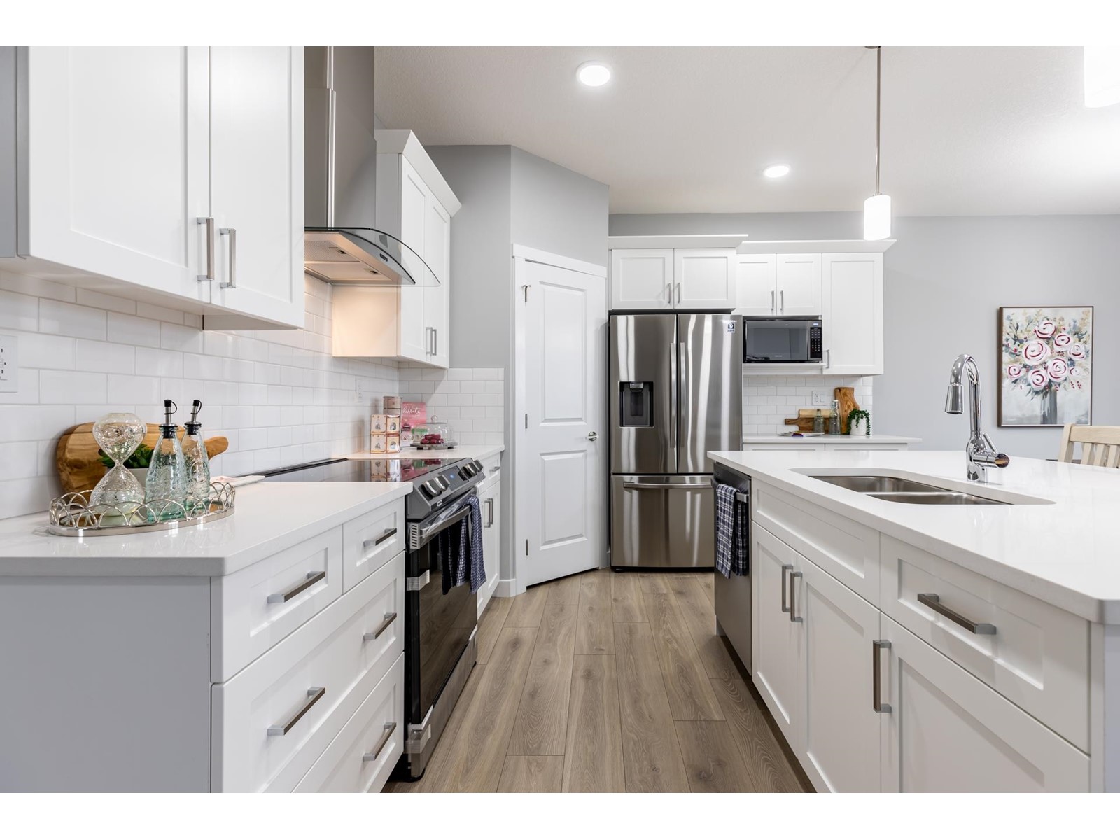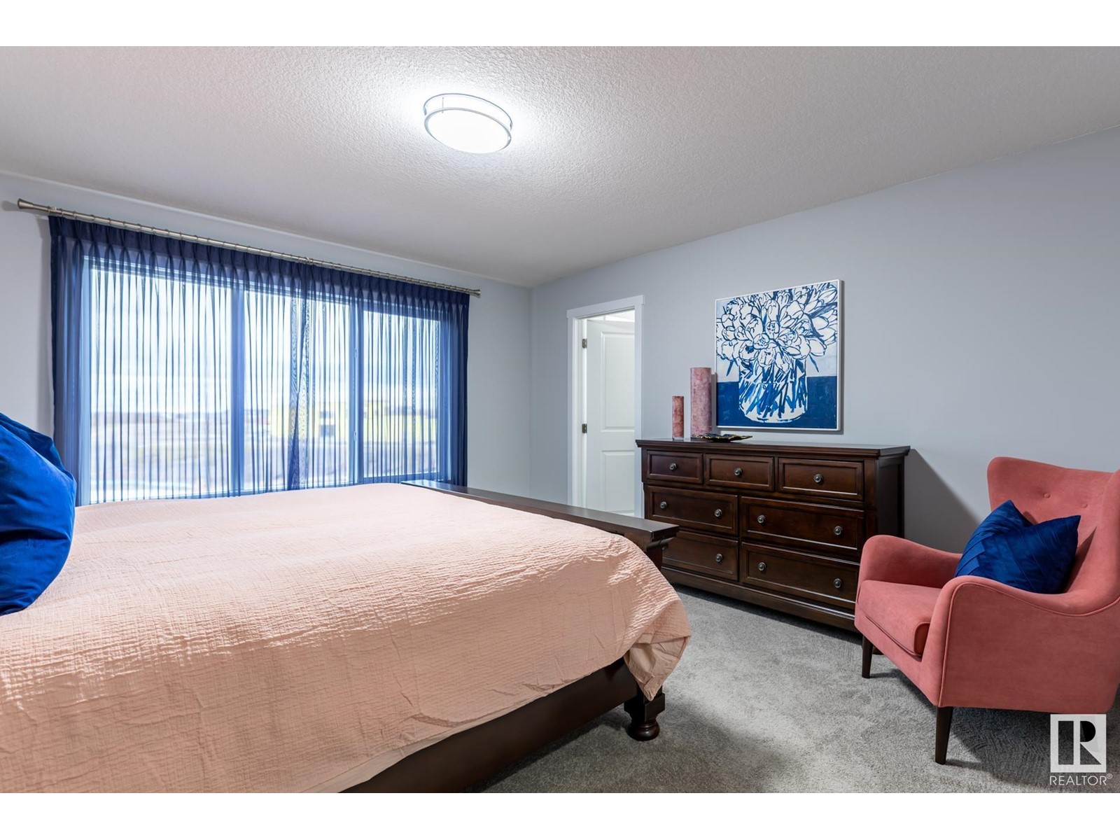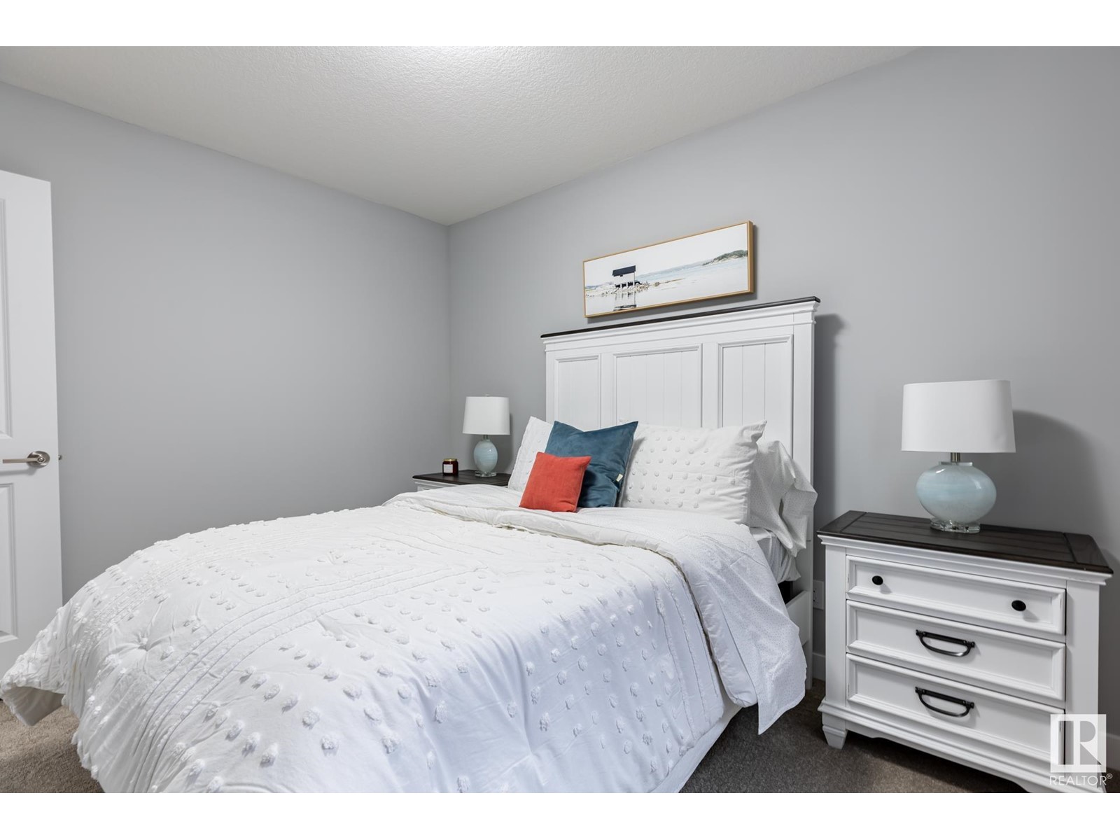17728 70 St Nw Edmonton, Alberta T5Z 0T3
$569,900
Crystallina Nera is rooted in natural beauty. A lush forest and a stormwater pond surrounded by paved walking trails are ideal for nature lovers. You will always be minutes away from the rest of Edmonton with the Anthony Henday, 82nd Street and Yellowhead Trail nearby. Poplar Lake, parks and future schools are all within walking distance. With over 1,939 (approx) square feet of open concept living space, the Jayne is built with your growing family in mind. This single-family line home features 3 bedrooms, 2.5 bathrooms and an expansive walk-in closet in the master bedroom. Enjoy extra living space on the main floor with the laundry room on the second floor. The 9-foot ceilings and quartz countertops throughout blends style and functionality for your family to build endless memories. **PLEASE NOTE** PICTURES ARE OF SHOW HOME; ACTUAL HOME, PLANS, FIXTURES, AND FINISHES MAY VARY AND ARE SUBJECT TO AVAILABILITY/CHANGES; HOME IS UNDER CONSTRUCTION. EST COMPLETION APR-JUL 2025** (id:46923)
Property Details
| MLS® Number | E4413053 |
| Property Type | Single Family |
| Neigbourhood | Crystallina Nera East |
| AmenitiesNearBy | Golf Course, Public Transit, Schools, Shopping |
| Features | See Remarks |
| ParkingSpaceTotal | 4 |
Building
| BathroomTotal | 3 |
| BedroomsTotal | 3 |
| Appliances | See Remarks |
| BasementDevelopment | Unfinished |
| BasementType | Full (unfinished) |
| ConstructedDate | 2024 |
| ConstructionStyleAttachment | Detached |
| FireplaceFuel | Electric |
| FireplacePresent | Yes |
| FireplaceType | Insert |
| HalfBathTotal | 1 |
| HeatingType | Forced Air |
| StoriesTotal | 2 |
| SizeInterior | 1938.9032 Sqft |
| Type | House |
Parking
| Attached Garage |
Land
| Acreage | No |
| FenceType | Not Fenced |
| LandAmenities | Golf Course, Public Transit, Schools, Shopping |
| SizeIrregular | 362.59 |
| SizeTotal | 362.59 M2 |
| SizeTotalText | 362.59 M2 |
Rooms
| Level | Type | Length | Width | Dimensions |
|---|---|---|---|---|
| Main Level | Living Room | Measurements not available | ||
| Main Level | Dining Room | Measurements not available | ||
| Main Level | Kitchen | Measurements not available | ||
| Main Level | Den | Measurements not available | ||
| Upper Level | Primary Bedroom | Measurements not available | ||
| Upper Level | Bedroom 2 | Measurements not available | ||
| Upper Level | Bedroom 3 | Measurements not available | ||
| Upper Level | Bonus Room | Measurements not available | ||
| Upper Level | Laundry Room | Measurements not available |
https://www.realtor.ca/real-estate/27629798/17728-70-st-nw-edmonton-crystallina-nera-east
Interested?
Contact us for more information
Michael D. Melnychuk
Associate
312 Saddleback Rd
Edmonton, Alberta T6J 4R7






































