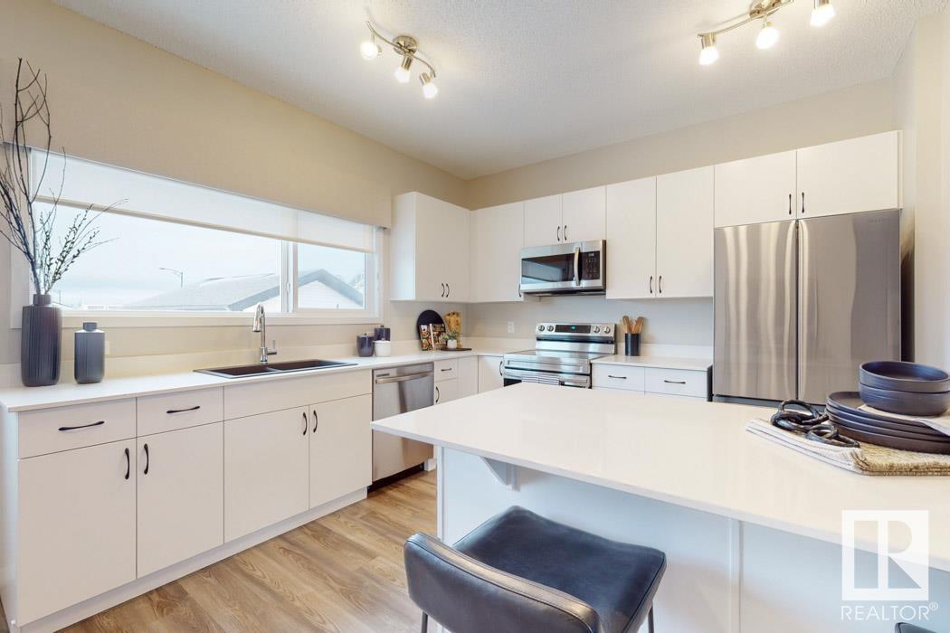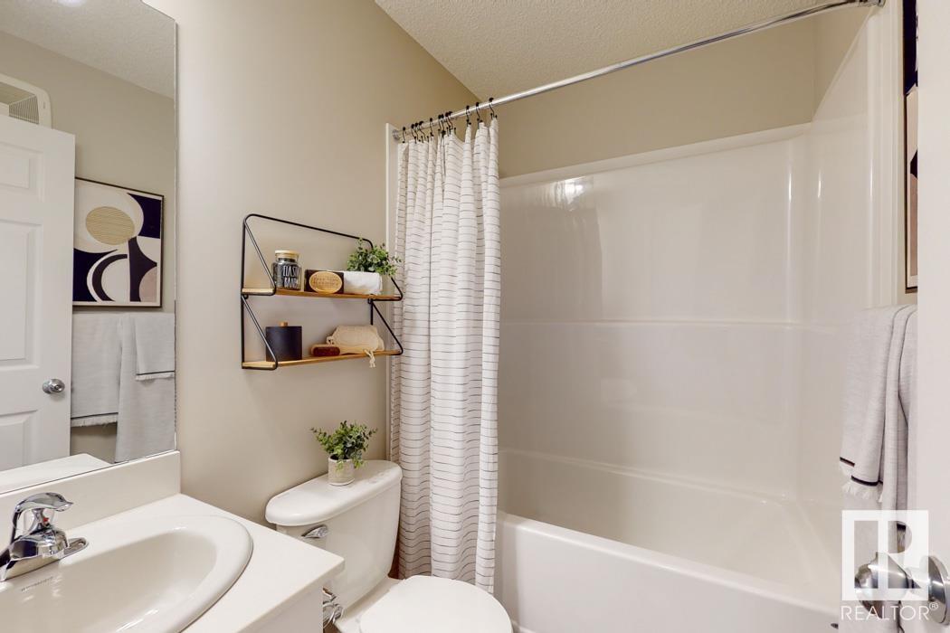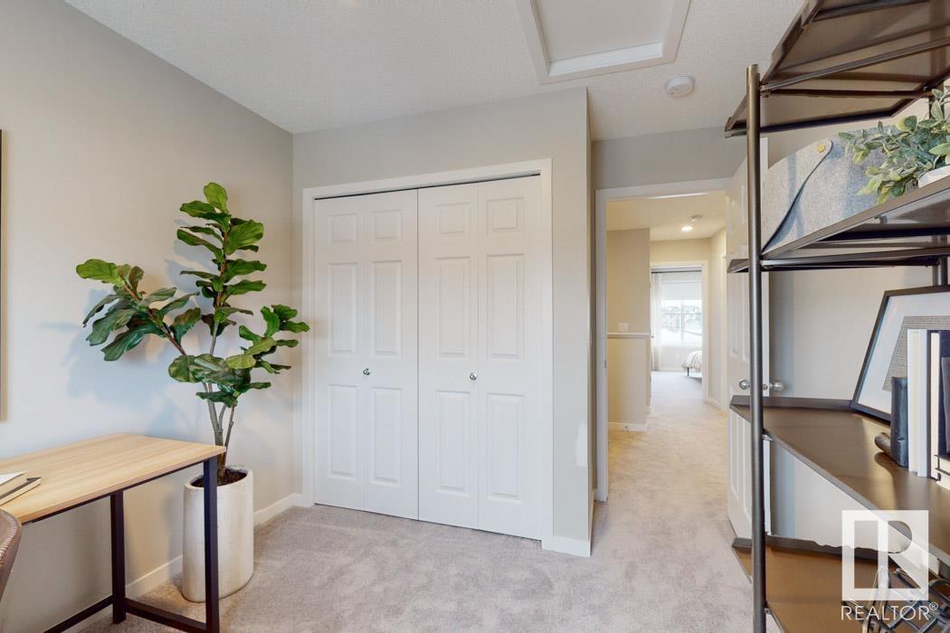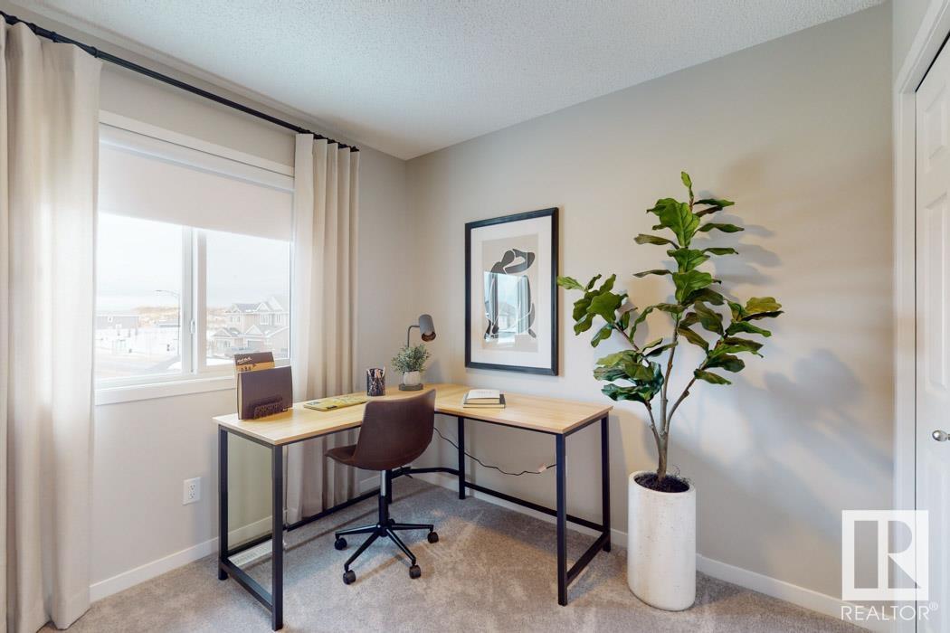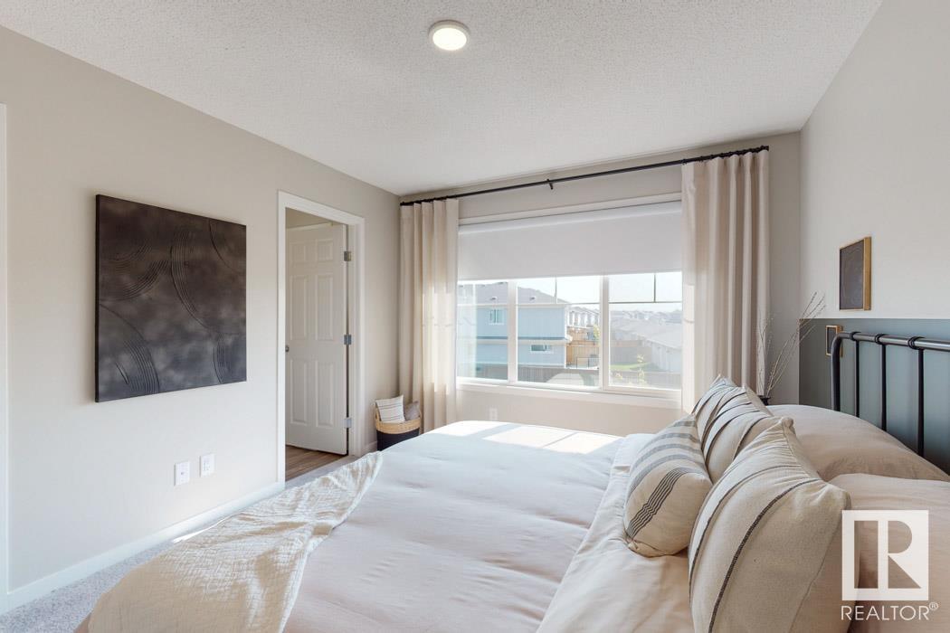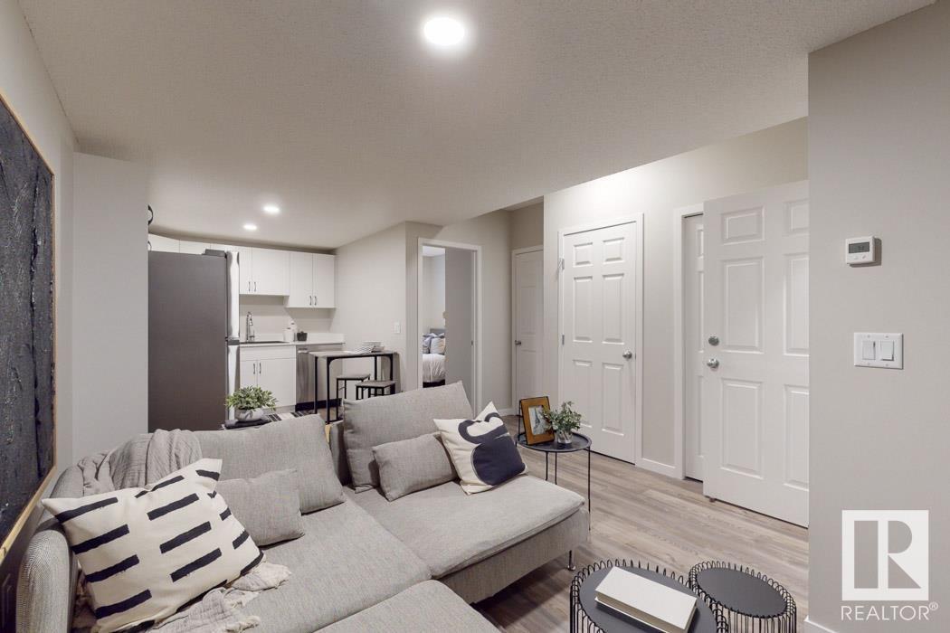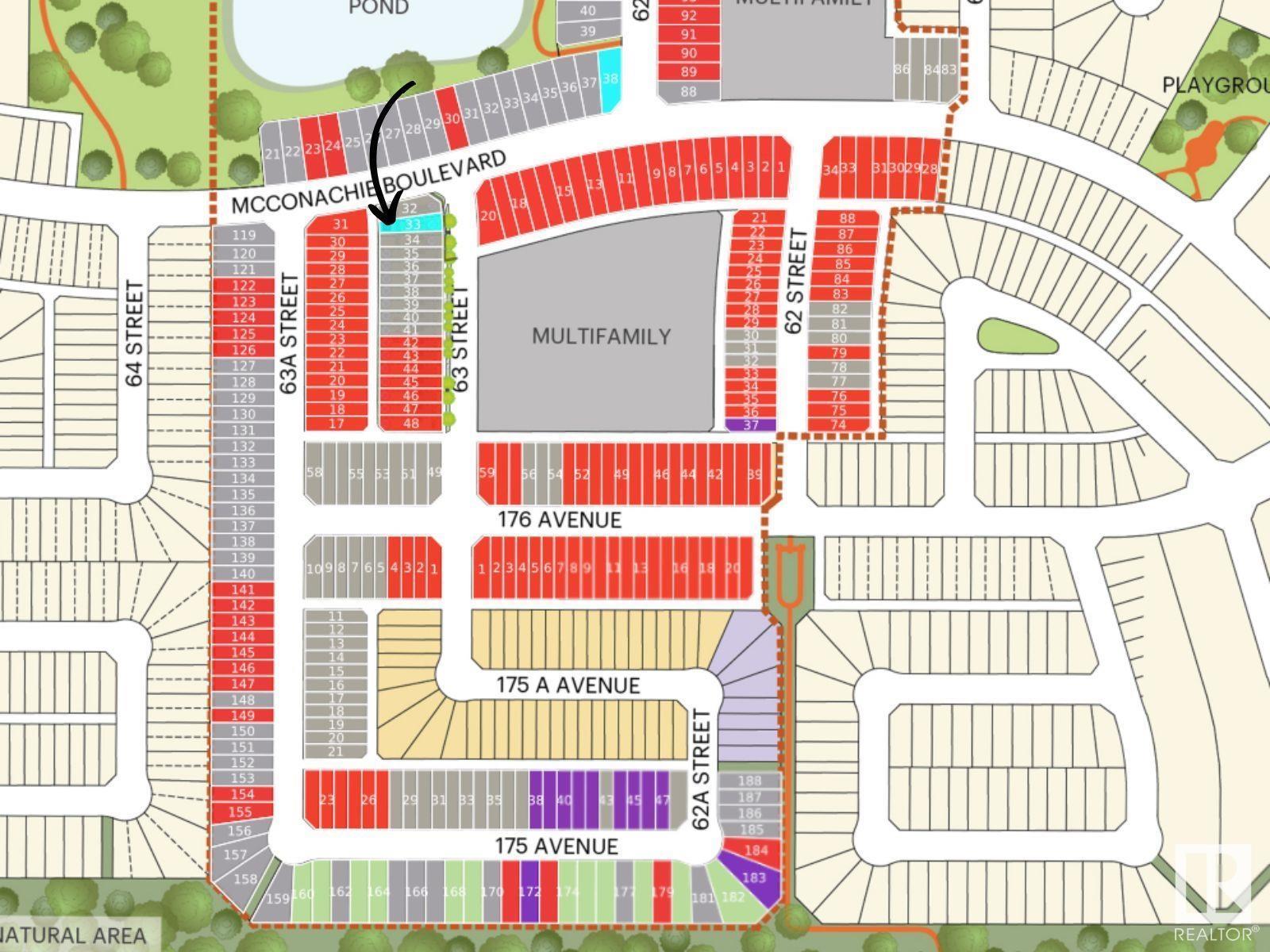17736 63 St Nw Edmonton, Alberta T5Y 3N9
$559,900
Experience comfort and style in this splendid previous show home built by Sterling Homes. Stepping inside, indulge in the spacious open concept floor plan with 9 ft. ceilings. Enjoy the elegantly designed main floor offering a luxurious dining area and an inviting great room, graced with natural light. The functional L-shaped kitchen treats you with quartz countertops, a chic quartz backsplash, an island with a flush eating ledge, and an abundance of Thermofoil cabinets. Upstairs, discover rejuvenating spaces from a roomy master suite with walk-in closet and en-suite bathroom, along with two additional comfortable bedrooms. Moreover, the basement features a legal suite along with a side entrance. Rounding out this stunning property are the included quality appliances, tasteful blinds and drapes, a deck perfectly designed for outdoor enjoyment and completed landscaping. (id:46923)
Property Details
| MLS® Number | E4415769 |
| Property Type | Single Family |
| Neigbourhood | McConachie Area |
| Amenities Near By | Playground, Public Transit, Schools, Shopping |
| Features | Flat Site, Lane, Closet Organizers, No Animal Home, No Smoking Home |
Building
| Bathroom Total | 4 |
| Bedrooms Total | 4 |
| Amenities | Ceiling - 9ft |
| Appliances | Dishwasher, Dryer, Microwave Range Hood Combo, Refrigerator, Stove |
| Basement Development | Finished |
| Basement Features | Suite |
| Basement Type | Full (finished) |
| Constructed Date | 2022 |
| Construction Style Attachment | Detached |
| Half Bath Total | 1 |
| Heating Type | Forced Air |
| Stories Total | 2 |
| Size Interior | 1,453 Ft2 |
| Type | House |
Parking
| Parking Pad |
Land
| Acreage | No |
| Land Amenities | Playground, Public Transit, Schools, Shopping |
| Size Irregular | 302.14 |
| Size Total | 302.14 M2 |
| Size Total Text | 302.14 M2 |
Rooms
| Level | Type | Length | Width | Dimensions |
|---|---|---|---|---|
| Basement | Bedroom 4 | 3.92 m | 2.74 m | 3.92 m x 2.74 m |
| Basement | Recreation Room | 3.86 m | 3.56 m | 3.86 m x 3.56 m |
| Basement | Second Kitchen | 3.03 m | 2.48 m | 3.03 m x 2.48 m |
| Main Level | Kitchen | 5.27 m | 4.21 m | 5.27 m x 4.21 m |
| Main Level | Family Room | 3.75 m | 3.92 m | 3.75 m x 3.92 m |
| Main Level | Breakfast | 3.75 m | 3.92 m | 3.75 m x 3.92 m |
| Upper Level | Primary Bedroom | 3.53 m | 3.15 m | 3.53 m x 3.15 m |
| Upper Level | Bedroom 2 | 3.31 m | 2.85 m | 3.31 m x 2.85 m |
| Upper Level | Bedroom 3 | 3.31 m | 2.85 m | 3.31 m x 2.85 m |
| Upper Level | Bonus Room | 2.14 m | 4.38 m | 2.14 m x 4.38 m |
https://www.realtor.ca/real-estate/27730043/17736-63-st-nw-edmonton-mcconachie-area
Contact Us
Contact us for more information

David C. St. Jean
Associate
www.youtube.com/embed/p3fz4os84uQ
www.davidstjean.com/
www.facebook.com/DSJrealestategroup/
1400-10665 Jasper Ave Nw
Edmonton, Alberta T5J 3S9
(403) 262-7653
















