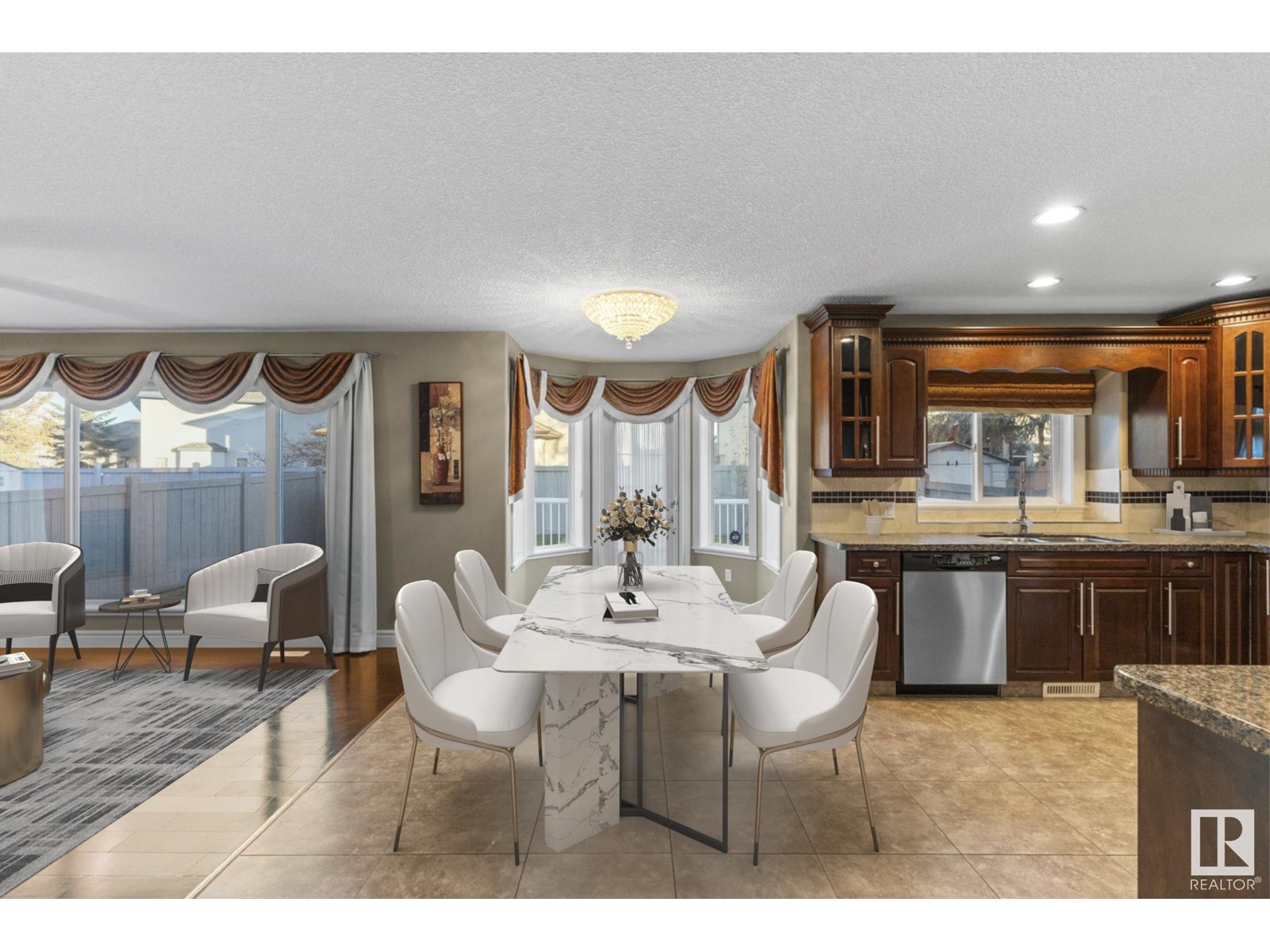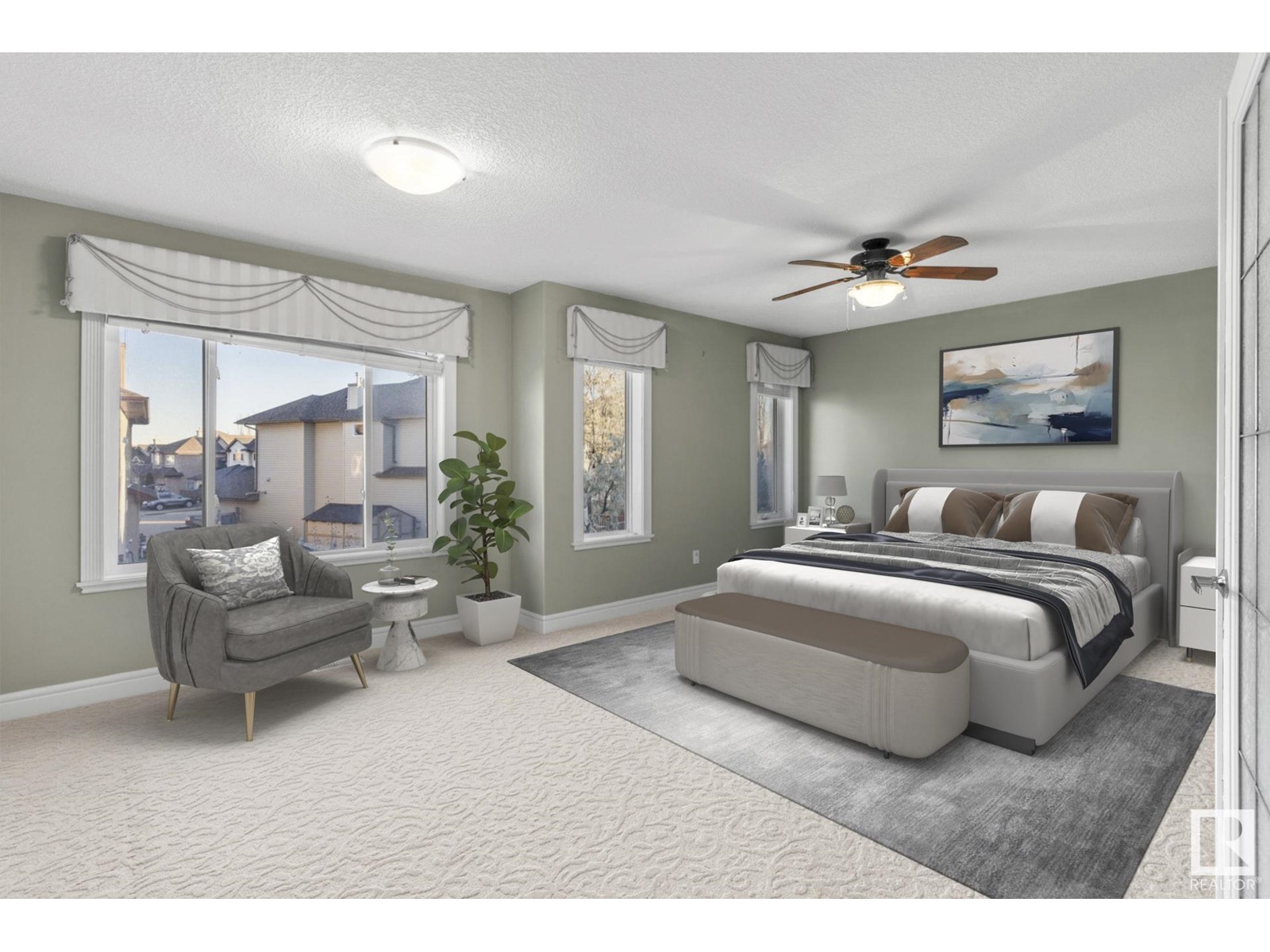17807 110 St Nw Edmonton, Alberta T5X 6X5
$699,900
This CUSTOM DESIGNED 2-storey offers OVER 4500 total sqft of finished space, 4+2 bedrooms, and a FULLY FINISHED BASEMENT with 9' CEILINGS- perfect for growing families and entertaining! Unique features include an OPEN-TO-BELOW concept, large eat-in kitchen with GRANITE COUNTERTOPS, a formal dining room off the entry, and family room with 18' CEILINGS! An office/bedroom, 3pc bath, and laundry room complete the main floor. Upstairs the SPACIOUS PRIMARY offers tons of natural light and a LUXURIOUS 4pc ensuite with JETTED SOAKER TUB and walk in closet! 3 additional bedrooms, one featuring a WALK IN CLOSET and ENSUITE with STEAM SHOWER! The FULLY FINISHED BASEMENT boasts 2 bedrooms, 9' CEILINGS, 4pc bath, and LARGE REC AREA! Other highlights include an INSULATED OVERSIZED DOUBLE attached garage, AIR CONDITIONING, and FULLY FENCED YARD! Close to amenities, schools, public transportation and shopping! (id:46923)
Property Details
| MLS® Number | E4413179 |
| Property Type | Single Family |
| Neigbourhood | Chambery |
| AmenitiesNearBy | Golf Course, Playground, Public Transit, Schools, Shopping |
| CommunityFeatures | Public Swimming Pool |
| Structure | Deck |
Building
| BathroomTotal | 5 |
| BedroomsTotal | 6 |
| Appliances | Dishwasher, Dryer, Hood Fan, Refrigerator, Stove, Washer |
| BasementDevelopment | Finished |
| BasementType | Full (finished) |
| ConstructedDate | 2005 |
| ConstructionStyleAttachment | Detached |
| HeatingType | Forced Air |
| StoriesTotal | 2 |
| SizeInterior | 2765.5715 Sqft |
| Type | House |
Parking
| Attached Garage | |
| Oversize |
Land
| Acreage | No |
| FenceType | Fence |
| LandAmenities | Golf Course, Playground, Public Transit, Schools, Shopping |
| SizeIrregular | 533.91 |
| SizeTotal | 533.91 M2 |
| SizeTotalText | 533.91 M2 |
Rooms
| Level | Type | Length | Width | Dimensions |
|---|---|---|---|---|
| Lower Level | Bonus Room | 6.76 m | 6.68 m | 6.76 m x 6.68 m |
| Lower Level | Bedroom 5 | 3.86 m | 3.71 m | 3.86 m x 3.71 m |
| Lower Level | Bedroom 6 | 4.32 m | 3.94 m | 4.32 m x 3.94 m |
| Main Level | Living Room | 5.13 m | 4.01 m | 5.13 m x 4.01 m |
| Main Level | Dining Room | 3.25 m | 2.18 m | 3.25 m x 2.18 m |
| Main Level | Kitchen | 3.2 m | 3.56 m | 3.2 m x 3.56 m |
| Main Level | Family Room | 3.3 m | 4.06 m | 3.3 m x 4.06 m |
| Main Level | Den | 3.58 m | 2.9 m | 3.58 m x 2.9 m |
| Upper Level | Primary Bedroom | 4.06 m | 5.23 m | 4.06 m x 5.23 m |
| Upper Level | Bedroom 2 | 4.06 m | 3.35 m | 4.06 m x 3.35 m |
| Upper Level | Bedroom 3 | 3.66 m | 3.2 m | 3.66 m x 3.2 m |
| Upper Level | Bedroom 4 | 4.17 m | 3.1 m | 4.17 m x 3.1 m |
https://www.realtor.ca/real-estate/27634027/17807-110-st-nw-edmonton-chambery
Interested?
Contact us for more information
Michael A. Pavone
Associate
8104 160 Ave Nw
Edmonton, Alberta T5Z 3J8















































