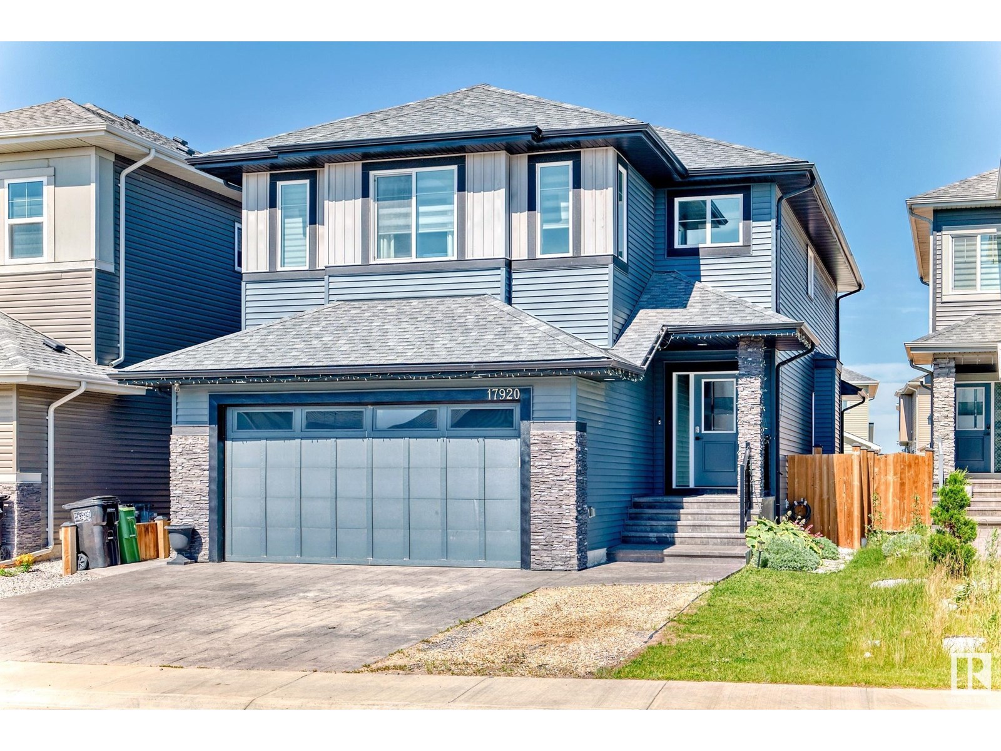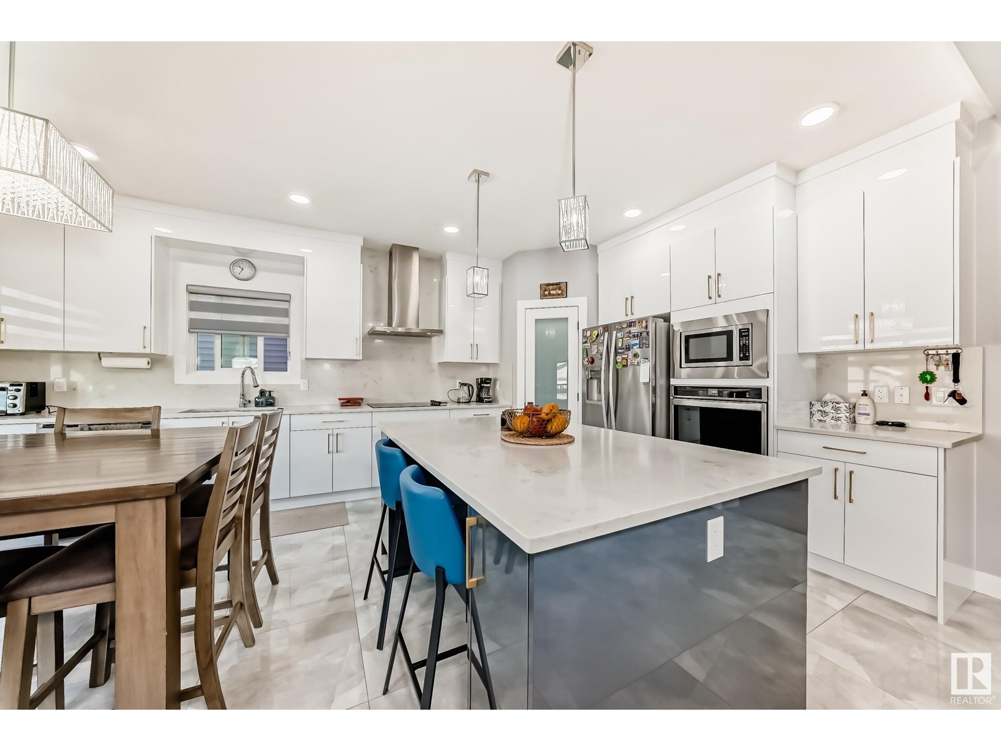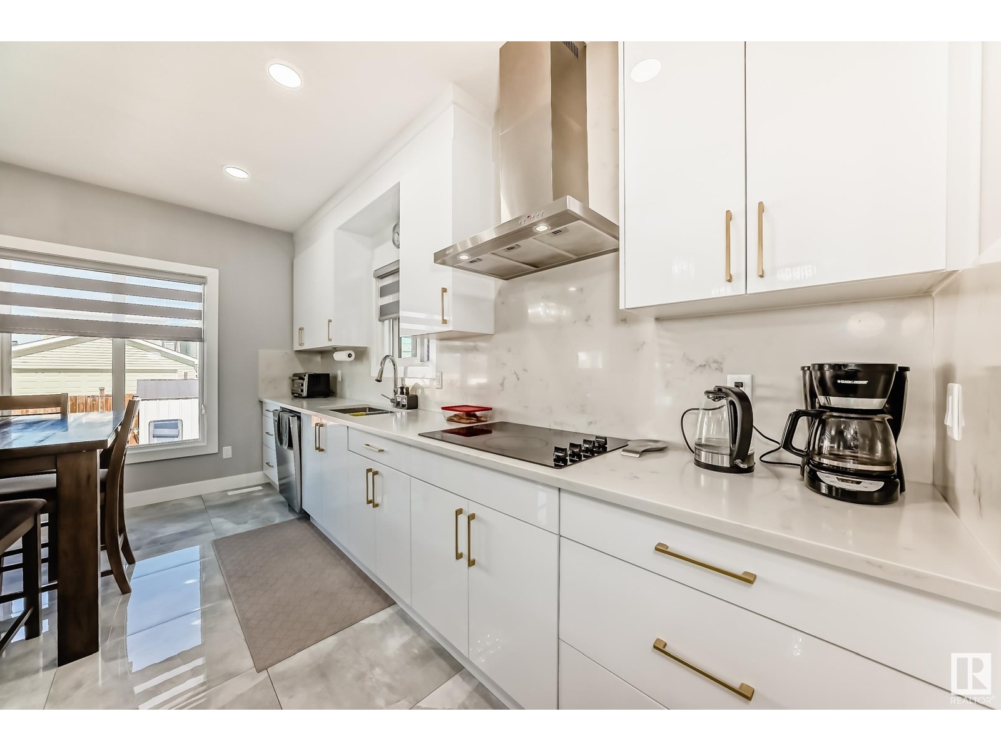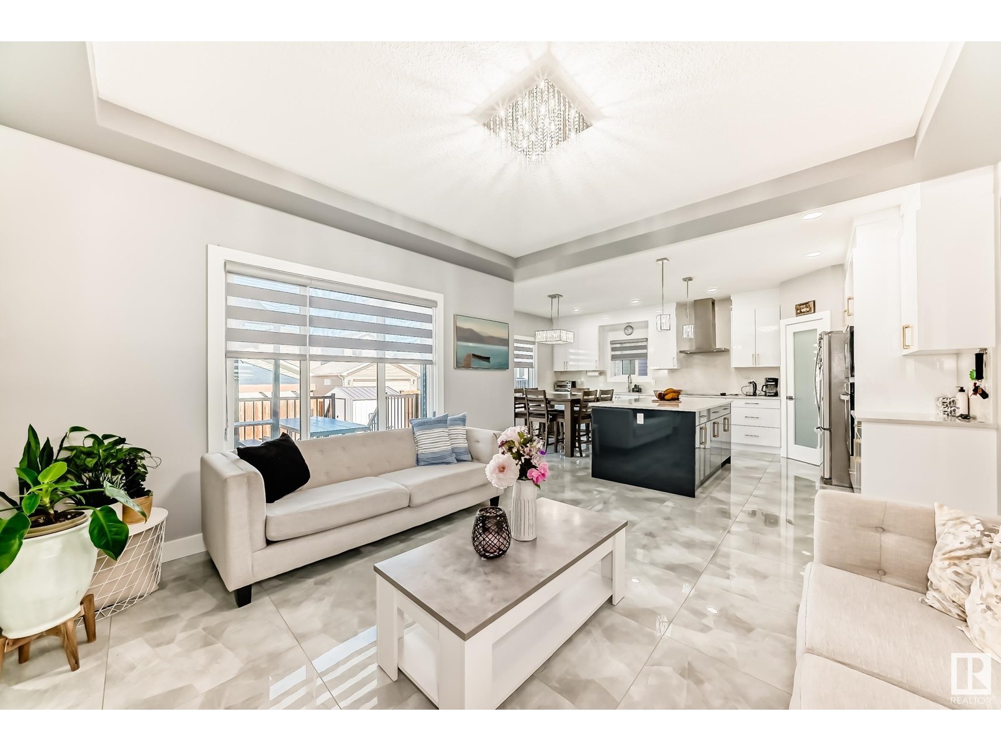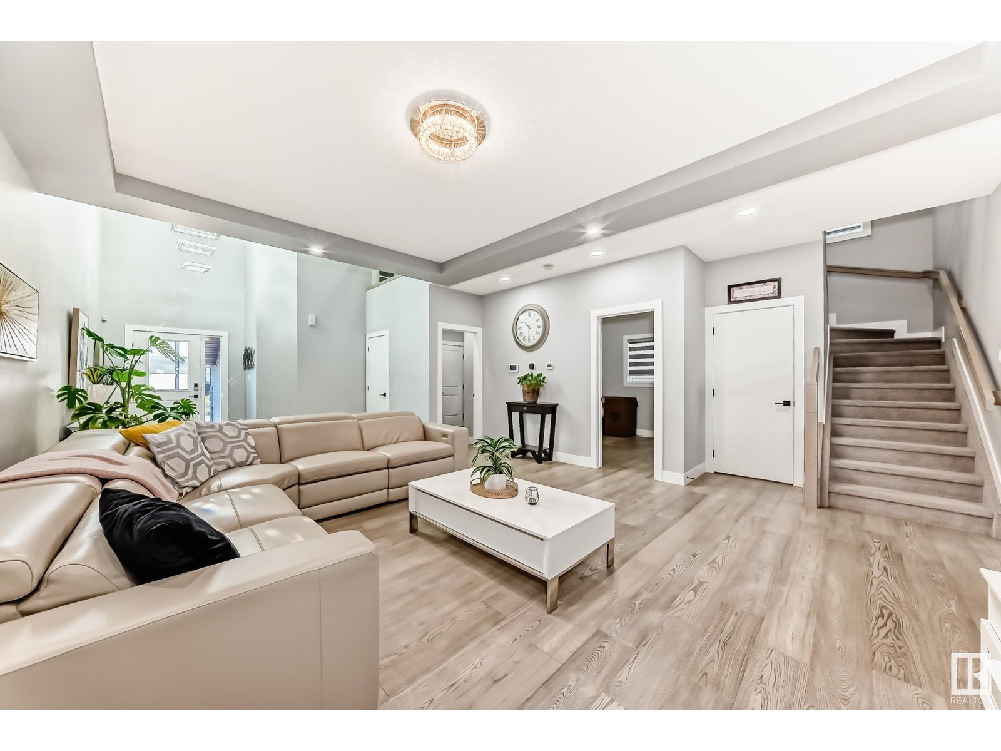17920 59 St Nw Edmonton, Alberta T5Y 3W8
$779,900
Stunning Green Certified executive home with over 2,700 sq. ft. of modern elegance. Features include high ceilings, crystal chandelier, spacious living room with custom wall unit and fireplace, and a gourmet kitchen with premium appliances, extended cabinets, and a large island. This home offers 6 bedrooms plus a den with a full bathroom. The upstairs includes a Jack and Jill bathroom, and the primary suite features French doors, a spa-like ensuite with freestanding tub and shower. The fully finished basement suite includes a second kitchen, high-end appliances, and a jacuzzi tub. Enjoy a low-maintenance landscaped yard, double garage, extra side parking, and a richly finished driveway. Impeccably maintained and like new—ready to impress! (id:46923)
Property Details
| MLS® Number | E4445945 |
| Property Type | Single Family |
| Neigbourhood | McConachie Area |
| Amenities Near By | Playground, Schools, Shopping |
| Features | Cul-de-sac, Flat Site, Lane, No Smoking Home |
| Structure | Deck |
Building
| Bathroom Total | 5 |
| Bedrooms Total | 6 |
| Amenities | Ceiling - 10ft |
| Appliances | Garage Door Opener Remote(s), Garage Door Opener, Window Coverings, Dryer, Refrigerator, Two Stoves, Two Washers, Dishwasher |
| Basement Development | Finished |
| Basement Type | Full (finished) |
| Constructed Date | 2020 |
| Construction Style Attachment | Detached |
| Cooling Type | Central Air Conditioning |
| Fireplace Fuel | Gas |
| Fireplace Present | Yes |
| Fireplace Type | Unknown |
| Heating Type | Forced Air |
| Stories Total | 2 |
| Size Interior | 2,708 Ft2 |
| Type | House |
Parking
| Attached Garage |
Land
| Acreage | No |
| Land Amenities | Playground, Schools, Shopping |
| Size Irregular | 435.76 |
| Size Total | 435.76 M2 |
| Size Total Text | 435.76 M2 |
Rooms
| Level | Type | Length | Width | Dimensions |
|---|---|---|---|---|
| Basement | Bedroom 5 | Measurements not available | ||
| Basement | Bedroom 6 | Measurements not available | ||
| Main Level | Living Room | 5.67 m | 6.22 m | 5.67 m x 6.22 m |
| Main Level | Dining Room | Measurements not available | ||
| Main Level | Kitchen | 5.9 m | 3.91 m | 5.9 m x 3.91 m |
| Main Level | Family Room | 4.09 m | 4.42 m | 4.09 m x 4.42 m |
| Main Level | Den | Measurements not available | ||
| Upper Level | Primary Bedroom | 5.17 m | 4.38 m | 5.17 m x 4.38 m |
| Upper Level | Bedroom 2 | Measurements not available | ||
| Upper Level | Bedroom 3 | Measurements not available | ||
| Upper Level | Bedroom 4 | Measurements not available |
https://www.realtor.ca/real-estate/28561162/17920-59-st-nw-edmonton-mcconachie-area
Contact Us
Contact us for more information
Diana Fendrykowski
Associate
(780) 447-1695
203-14101 West Block Dr
Edmonton, Alberta T5N 1L5
(780) 456-5656

