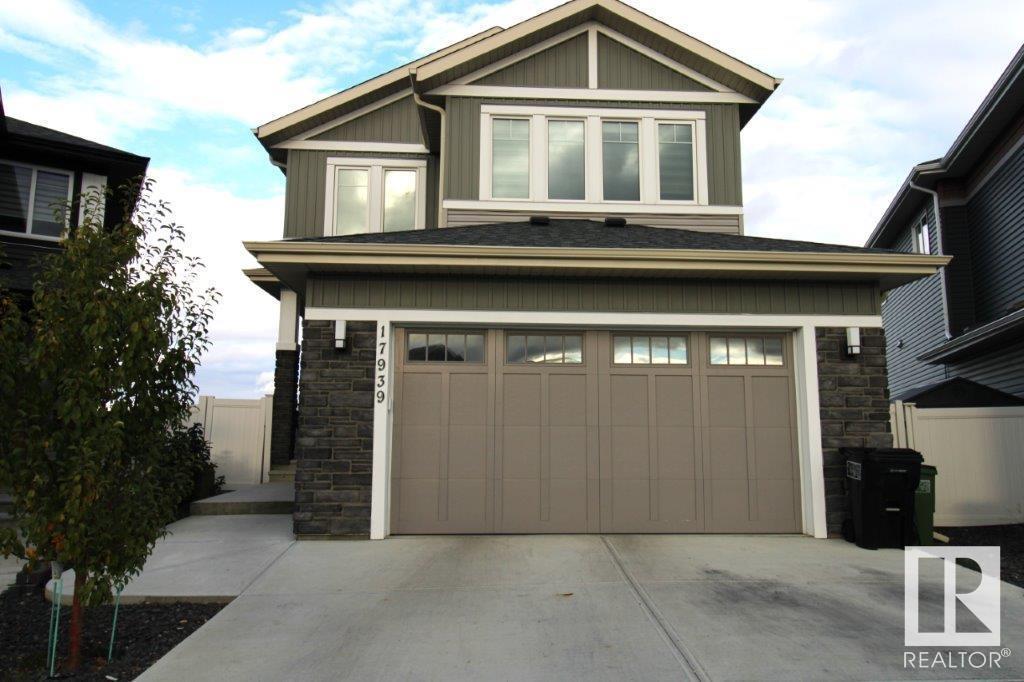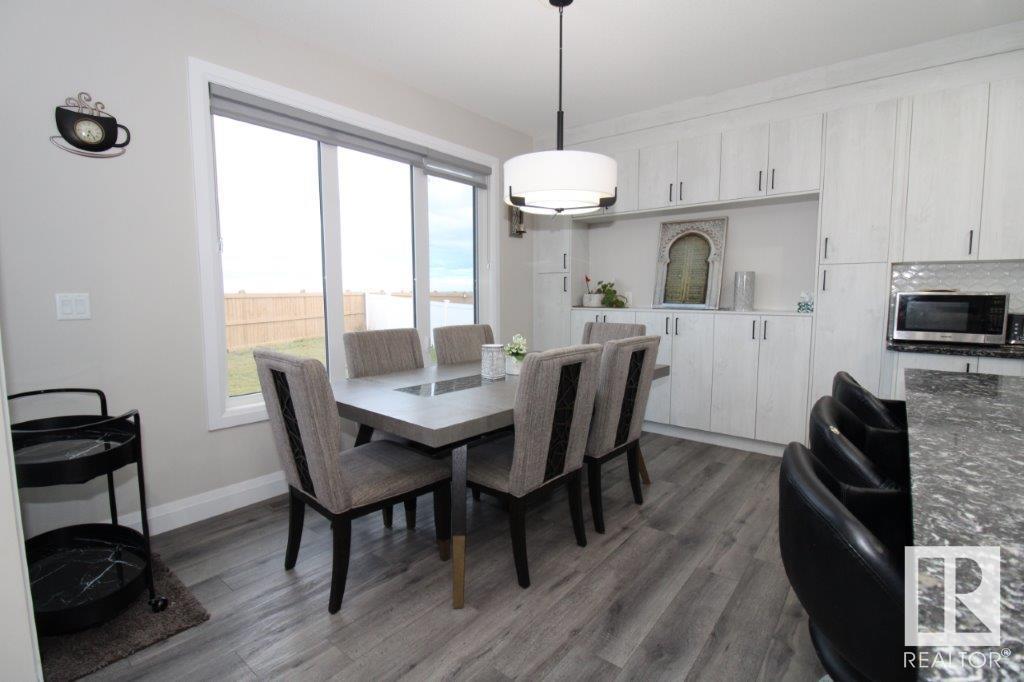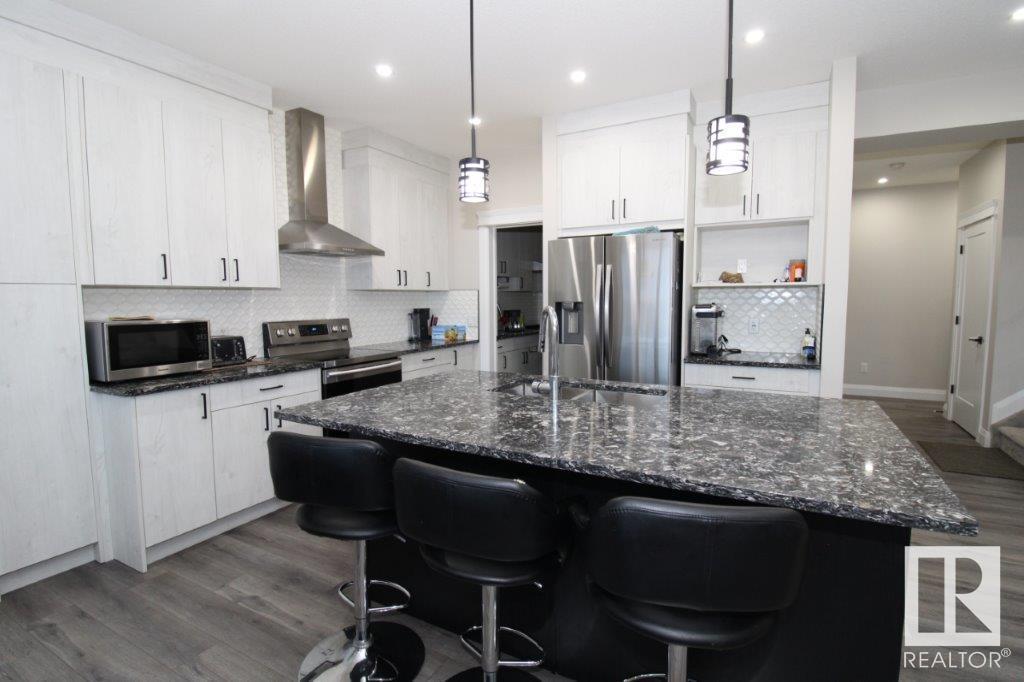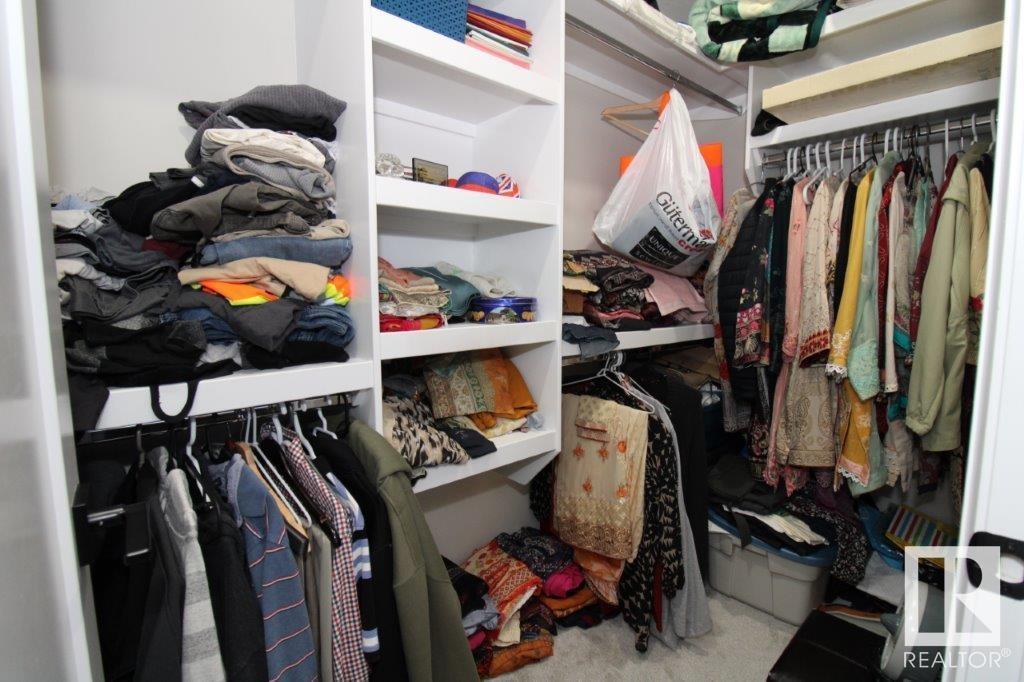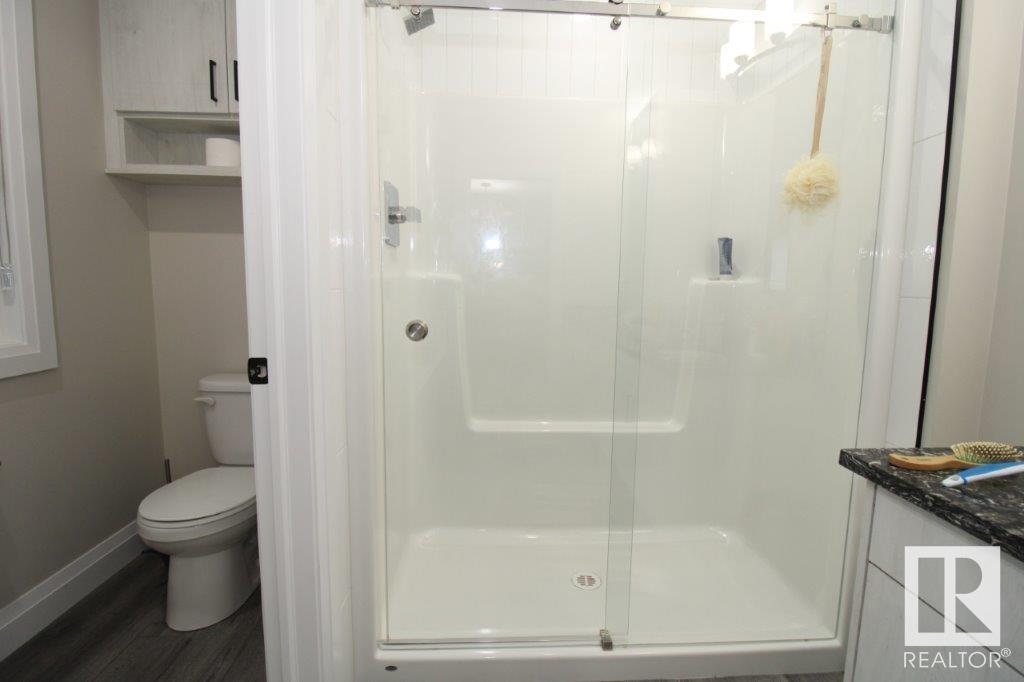17939 59 St Nw Nw Edmonton, Alberta T5Y 0K8
$764,900
Custom-built home well over 2559 square feet, with a spacious basement that includes one bedroom and bathroom finished with an ample sized living space and separate entrance. Main level you will get a lavish kitchen, painted dazzling colors, that extends into a spice kitchen.Luxury flooring, the well-sized 3pc bathroom that gives you a walk-in shower, a huge mudroom with built-in storage, and further back you get a great living room with an electric fireplace. Upstairs, take the time to see the upgraded railing package, while appreciating the luminous laundry space. You’ll get to see 3 generous sized kid’s rooms, a 4pc bathroom, a linen closet and a vast bonus room that will fulfill all of your upstairs living needs. Likewise, in its brilliance you’ll get an Owners Suite that features a massive walk-in closet, and a 5pc ensuite. This custom built-home is complete with with radiant vinyl fencing and done landscaping.This house is a great choice for families looking to be in a close-knit, caring community. (id:46923)
Property Details
| MLS® Number | E4409303 |
| Property Type | Single Family |
| Neigbourhood | McConachie Area |
| Amenities Near By | Public Transit, Schools, Shopping |
| Features | See Remarks, No Back Lane, Closet Organizers |
Building
| Bathroom Total | 4 |
| Bedrooms Total | 5 |
| Amenities | Ceiling - 9ft |
| Appliances | Dishwasher, Dryer, Garage Door Opener Remote(s), Garage Door Opener, Hood Fan, Refrigerator, Stove, Gas Stove(s), Washer, Window Coverings |
| Basement Development | Finished |
| Basement Type | Full (finished) |
| Constructed Date | 2021 |
| Construction Style Attachment | Detached |
| Fire Protection | Smoke Detectors |
| Heating Type | Forced Air |
| Stories Total | 2 |
| Size Interior | 2,559 Ft2 |
| Type | House |
Parking
| Attached Garage |
Land
| Acreage | No |
| Land Amenities | Public Transit, Schools, Shopping |
| Size Irregular | 619.36 |
| Size Total | 619.36 M2 |
| Size Total Text | 619.36 M2 |
Rooms
| Level | Type | Length | Width | Dimensions |
|---|---|---|---|---|
| Basement | Family Room | 4.2m x 4.0m | ||
| Basement | Bedroom 5 | 3.7m x 3.5m | ||
| Main Level | Living Room | 4.7m x 4.1m | ||
| Main Level | Dining Room | 4.1m x 2.9m | ||
| Main Level | Kitchen | 3.7m x 3.0m | ||
| Main Level | Great Room | 3.4m x 3.2m | ||
| Upper Level | Primary Bedroom | 4.3m x 3.6m | ||
| Upper Level | Bedroom 2 | 3.3m x 3.1m | ||
| Upper Level | Bedroom 3 | 3.4m x 3.1m | ||
| Upper Level | Bedroom 4 | 3.6m x 3.1m | ||
| Upper Level | Bonus Room | 3.7m x 3.7m |
https://www.realtor.ca/real-estate/27509527/17939-59-st-nw-nw-edmonton-mcconachie-area
Contact Us
Contact us for more information
Shakir Hussain
Associate
201-11823 114 Ave Nw
Edmonton, Alberta T5G 2Y6
(780) 705-5393
(780) 705-5392
www.liveinitia.ca/

