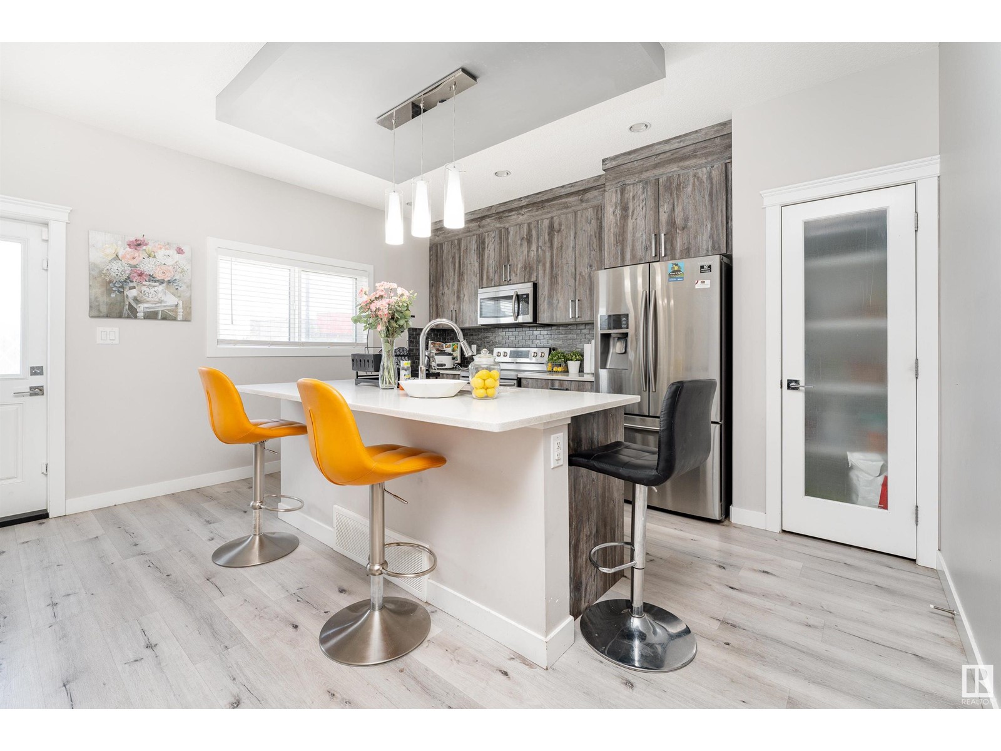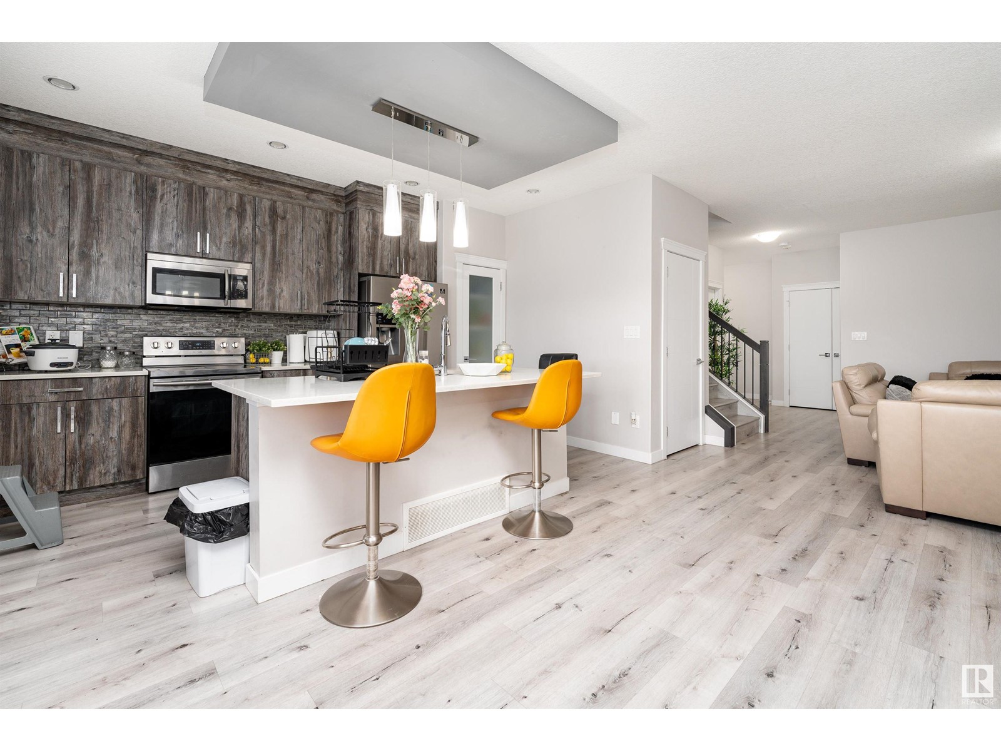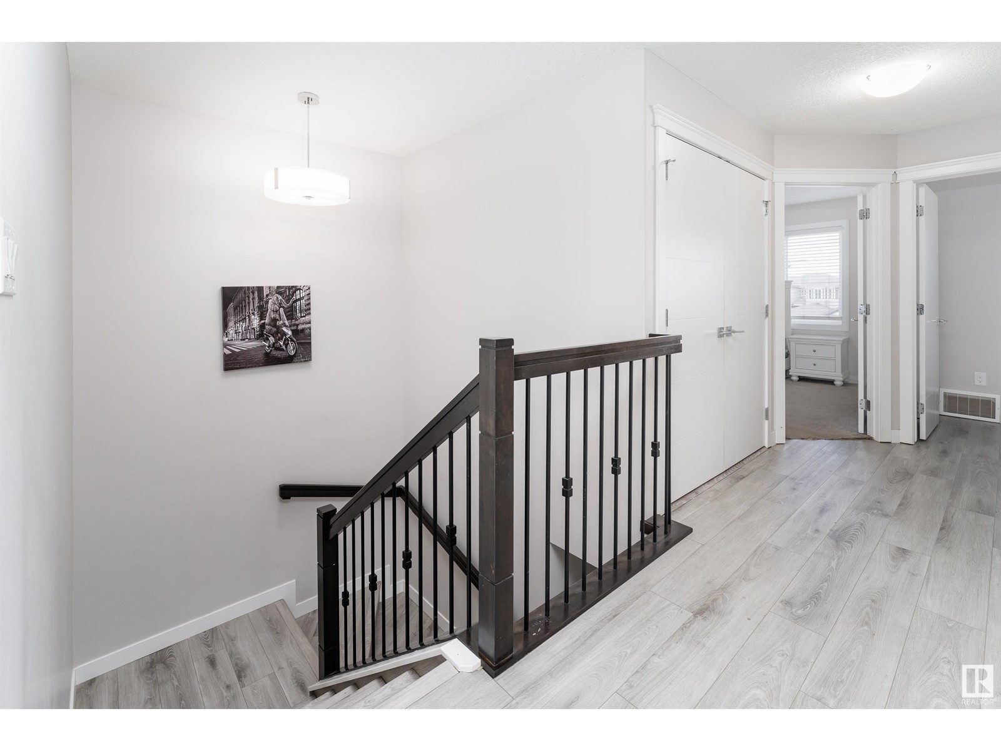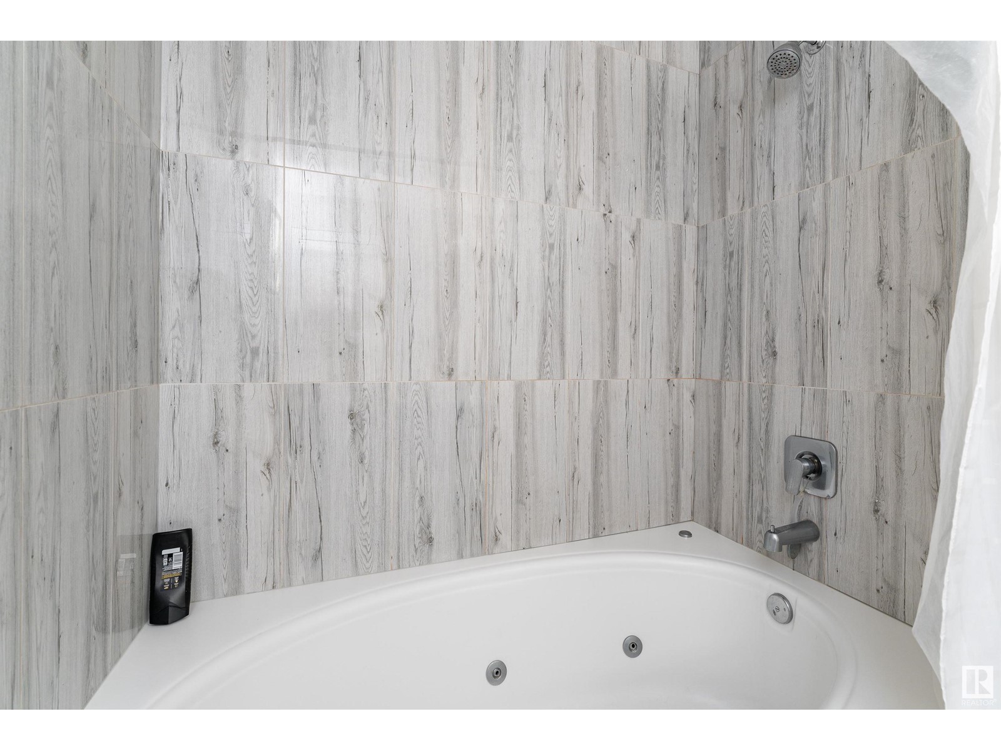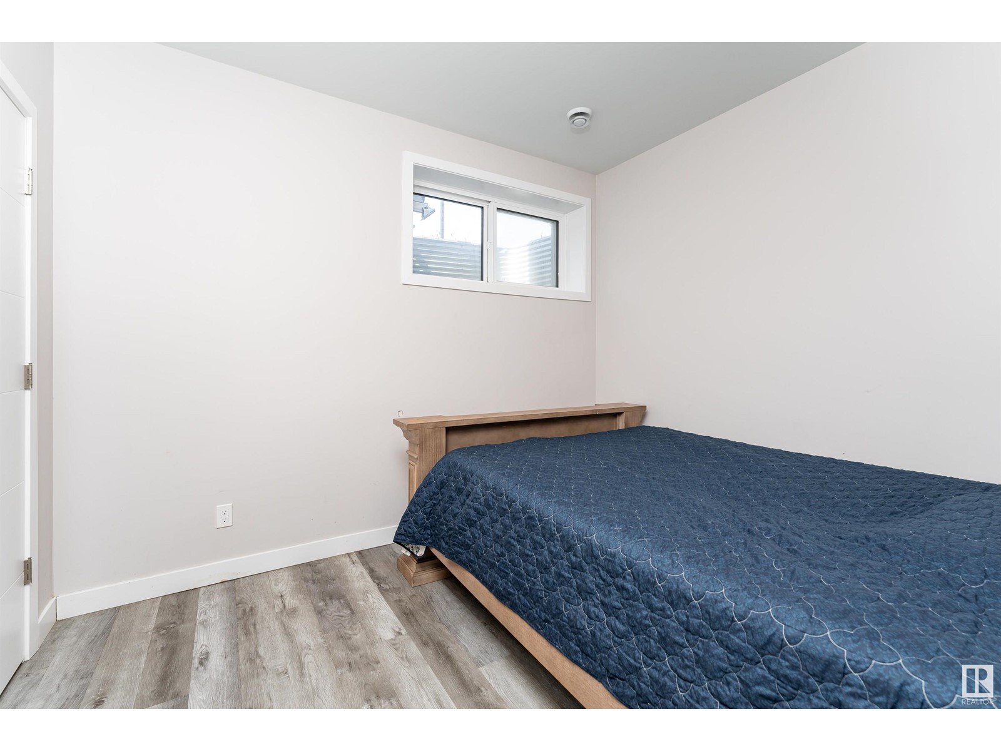1797 Erker Wy Nw Edmonton, Alberta T6W 3K9
$575,000
Get Inspired in EDGEMONT! Welcome to your move in ready home with over 2700 total sq ft home with a FULLY FINISHED BASEMENT with SEPERATE ENTRANCE! This stunning property features an open concept design with gorgeous vinyl plank floors and a spacious family room with a gas fireplace. The CHEF'S kitchen boasts custom cabinets, quartz counters, island, glass tile backsplash, pantry and stainless steel appliances. Off the kitchen it leads to the deck and fully fenced landscaped yard. Your bath finishes off the main floor. Upstairs features a large bonus room, the Master Suite includes a SPA-LIKE 5-piece ensuite with a jaccuzi tub and walk-in closet. There are also 2 additional bedrooms and a 4-piece bath. The fully finished basement offers a spacious family room and 2 additional bedrooms and 4 piece bath. Additional features include quartz counters throughout, double attached garage and more! Located on a large lot. Perfect place to call home! (id:46923)
Property Details
| MLS® Number | E4410485 |
| Property Type | Single Family |
| Neigbourhood | Edgemont (Edmonton) |
| AmenitiesNearBy | Playground, Public Transit, Schools, Shopping |
| Features | No Back Lane |
| Structure | Deck |
Building
| BathroomTotal | 4 |
| BedroomsTotal | 5 |
| Amenities | Vinyl Windows |
| Appliances | Dishwasher, Dryer, Microwave Range Hood Combo, Refrigerator, Stove, Washer |
| BasementDevelopment | Finished |
| BasementType | Full (finished) |
| ConstructedDate | 2019 |
| ConstructionStyleAttachment | Detached |
| FireplaceFuel | Gas |
| FireplacePresent | Yes |
| FireplaceType | Unknown |
| HalfBathTotal | 1 |
| HeatingType | Forced Air |
| StoriesTotal | 2 |
| SizeInterior | 1931.3684 Sqft |
| Type | House |
Parking
| Attached Garage |
Land
| Acreage | No |
| FenceType | Fence |
| LandAmenities | Playground, Public Transit, Schools, Shopping |
| SizeIrregular | 444.8 |
| SizeTotal | 444.8 M2 |
| SizeTotalText | 444.8 M2 |
Rooms
| Level | Type | Length | Width | Dimensions |
|---|---|---|---|---|
| Basement | Family Room | 4.17 m | 6.03 m | 4.17 m x 6.03 m |
| Basement | Bedroom 4 | 3.33 m | 2.85 m | 3.33 m x 2.85 m |
| Basement | Bedroom 5 | 3.34 m | 3.51 m | 3.34 m x 3.51 m |
| Main Level | Living Room | 3.62 m | 4.38 m | 3.62 m x 4.38 m |
| Main Level | Dining Room | 3.22 m | 4.18 m | 3.22 m x 4.18 m |
| Main Level | Kitchen | 3.11 m | 4.68 m | 3.11 m x 4.68 m |
| Upper Level | Primary Bedroom | 4.2 m | 4.03 m | 4.2 m x 4.03 m |
| Upper Level | Bedroom 2 | 3.9 m | 3.3 m | 3.9 m x 3.3 m |
| Upper Level | Bedroom 3 | 3.04 m | 3.36 m | 3.04 m x 3.36 m |
| Upper Level | Bonus Room | 4.2 m | 3.73 m | 4.2 m x 3.73 m |
https://www.realtor.ca/real-estate/27545698/1797-erker-wy-nw-edmonton-edgemont-edmonton
Interested?
Contact us for more information
Errol J. Scott
Associate
1400-10665 Jasper Ave Nw
Edmonton, Alberta T5J 3S9










