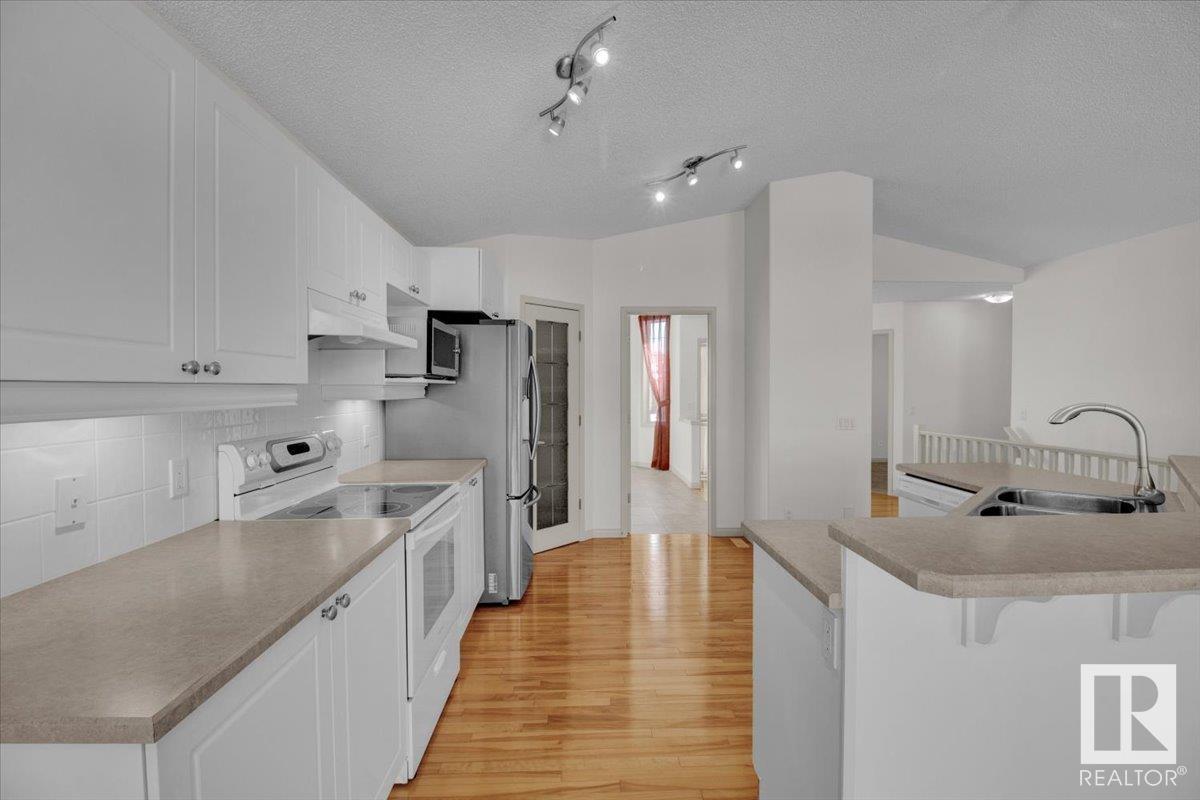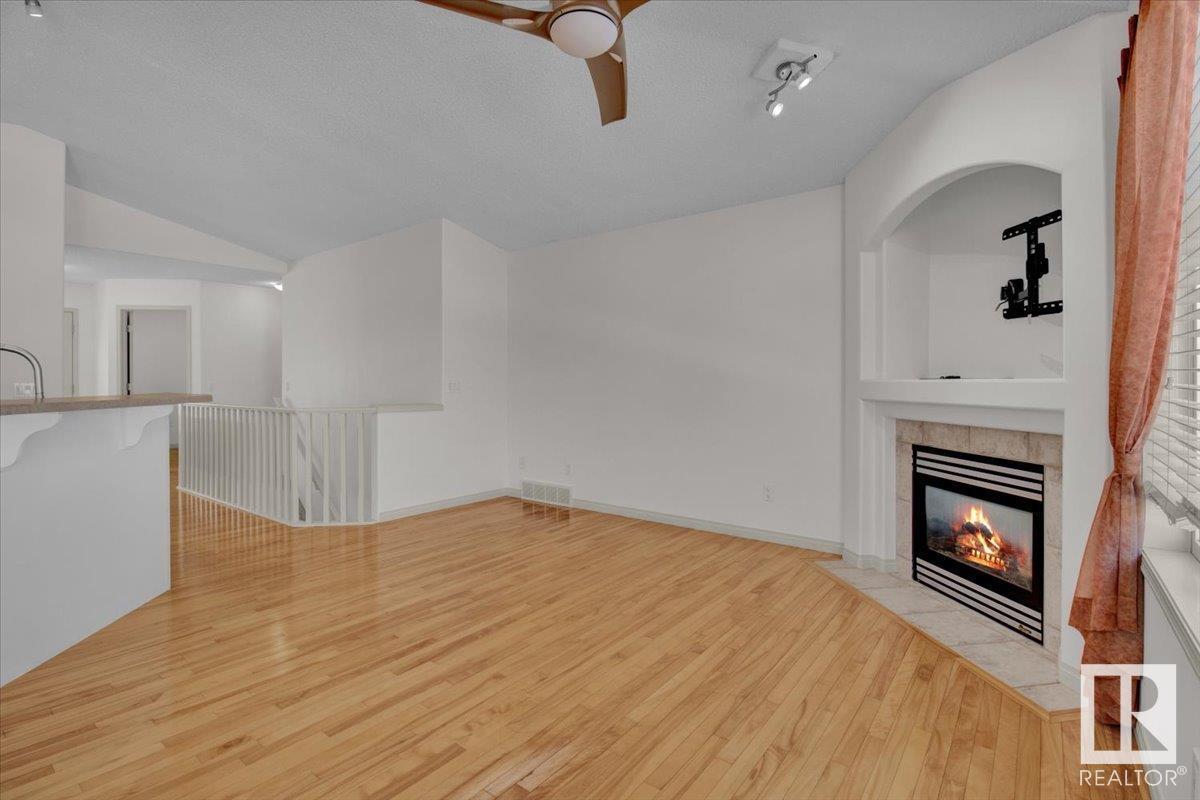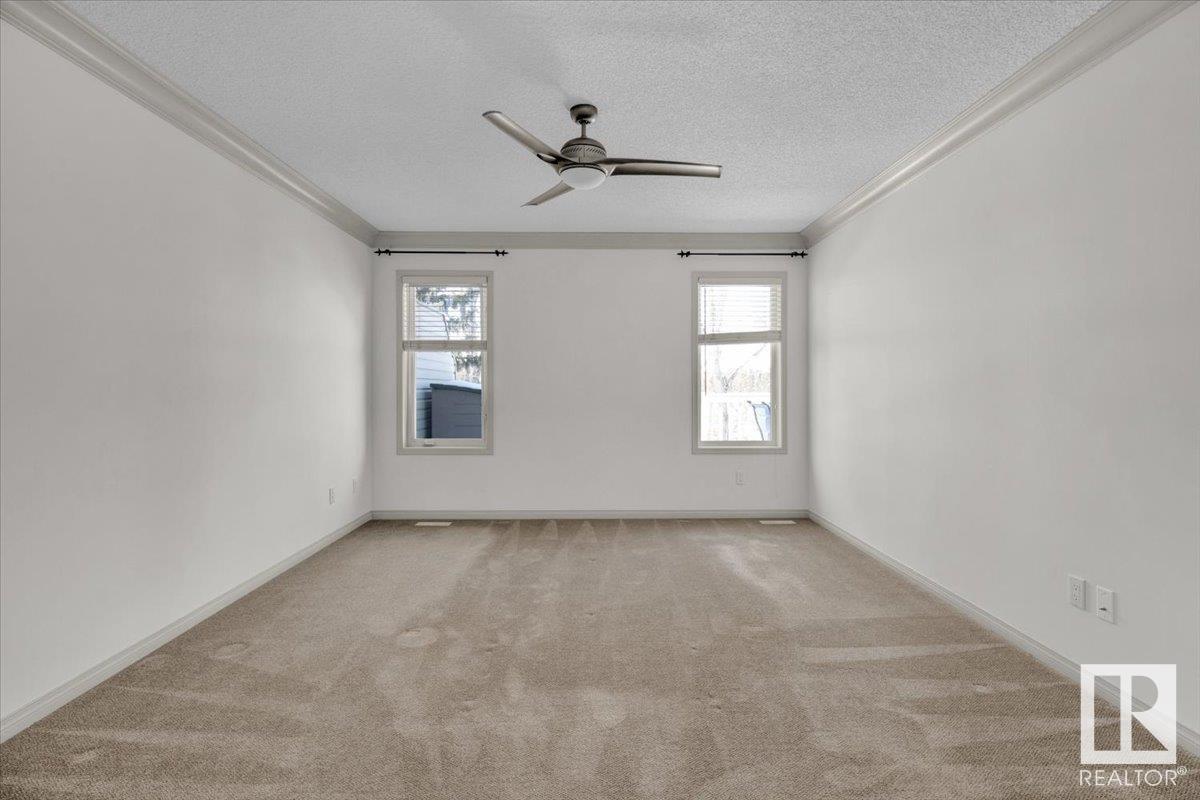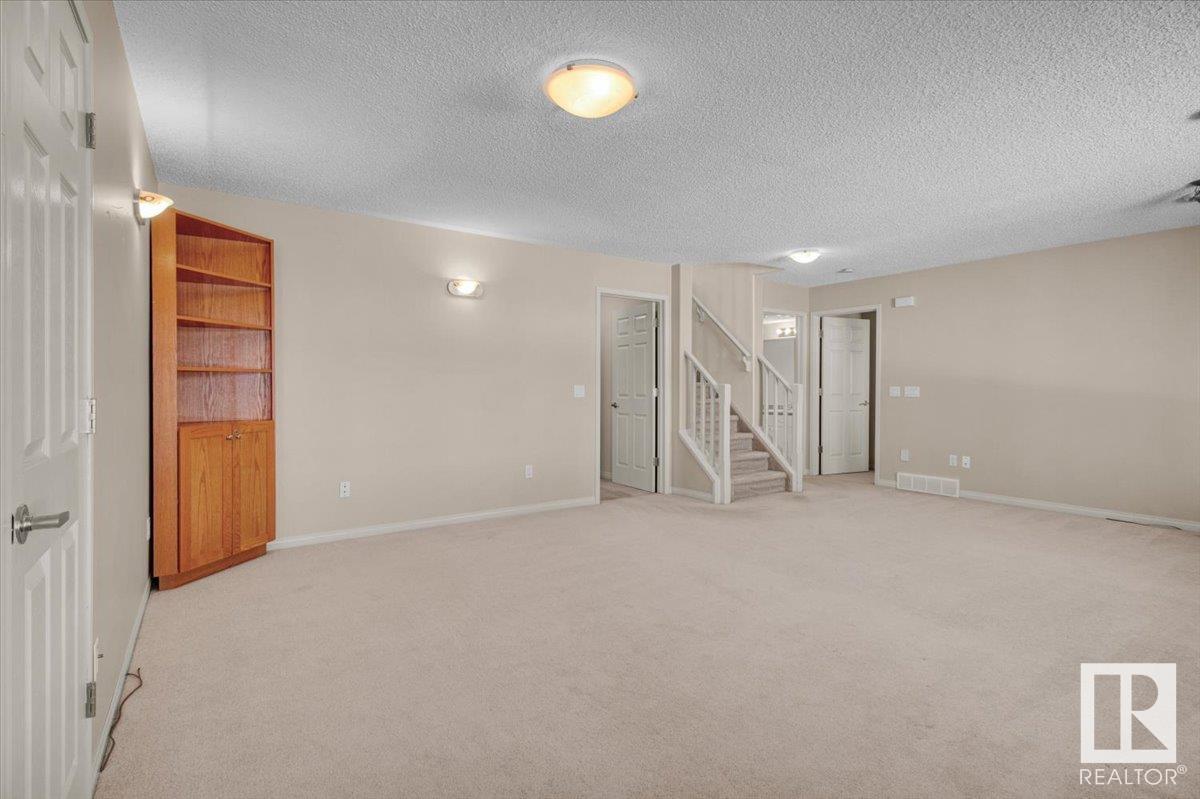(780) 233-8446
travis@ontheballrealestate.com
#18 10848 8 Av Sw Edmonton, Alberta T6W 1G5
4 Bedroom
3 Bathroom
1,367 ft2
Bungalow
Forced Air
$525,000Maintenance, Insurance, Landscaping, Property Management
$415.91 Monthly
Maintenance, Insurance, Landscaping, Property Management
$415.91 MonthlyTerrific walk out bungalow in adult community(18 plus) on pie lot backing onto a green space. Close to shopping, Anthony Henday and Calgary Trail. Open concept with vaulted ceilings and kitchen open to the great room. Main floor laundry. Hardwood floors. Professionally finished basement. Huge West facing deck. Steps to Ravine and walking trails. Excellent condition! For more details please visit the REALTOR’s® Website. (id:46923)
Property Details
| MLS® Number | E4429506 |
| Property Type | Single Family |
| Neigbourhood | Richford |
| Amenities Near By | Playground, Public Transit, Shopping |
| Features | Cul-de-sac |
| Parking Space Total | 4 |
| Structure | Deck, Patio(s) |
Building
| Bathroom Total | 3 |
| Bedrooms Total | 4 |
| Appliances | Dishwasher, Dryer, Refrigerator, Gas Stove(s), Washer |
| Architectural Style | Bungalow |
| Basement Development | Finished |
| Basement Features | Walk Out |
| Basement Type | Full (finished) |
| Ceiling Type | Vaulted |
| Constructed Date | 2001 |
| Construction Style Attachment | Semi-detached |
| Fire Protection | Smoke Detectors |
| Heating Type | Forced Air |
| Stories Total | 1 |
| Size Interior | 1,367 Ft2 |
| Type | Duplex |
Parking
| Attached Garage |
Land
| Acreage | No |
| Fence Type | Fence |
| Land Amenities | Playground, Public Transit, Shopping |
| Size Irregular | 804.48 |
| Size Total | 804.48 M2 |
| Size Total Text | 804.48 M2 |
Rooms
| Level | Type | Length | Width | Dimensions |
|---|---|---|---|---|
| Basement | Family Room | Measurements not available | ||
| Basement | Bedroom 3 | Measurements not available | ||
| Basement | Bedroom 4 | Measurements not available | ||
| Main Level | Dining Room | 4.45 m | 2.74 m | 4.45 m x 2.74 m |
| Main Level | Kitchen | 3.98 m | 3.54 m | 3.98 m x 3.54 m |
| Main Level | Primary Bedroom | 6.21 m | 3.77 m | 6.21 m x 3.77 m |
| Main Level | Bedroom 2 | 3.02 m | 3.04 m | 3.02 m x 3.04 m |
| Main Level | Great Room | 4.46 m | 6.51 m | 4.46 m x 6.51 m |
https://www.realtor.ca/real-estate/28131469/18-10848-8-av-sw-edmonton-richford
Contact Us
Contact us for more information
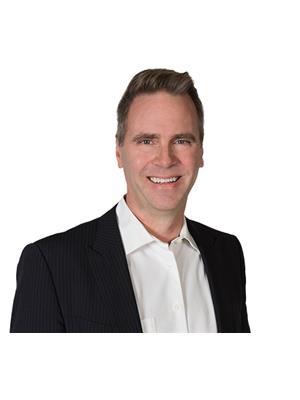
Dwight Streu
Associate
(780) 450-6670
www.youtube.com/embed/NEIsIihCNCo
www.dwightstreu.com/
twitter.com/DwightStreu
www.facebook.com/DwightStreuRealtor
Maxwell Polaris
4107 99 St Nw
Edmonton, Alberta T6E 3N4
4107 99 St Nw
Edmonton, Alberta T6E 3N4
(780) 450-6300
(780) 450-6670











