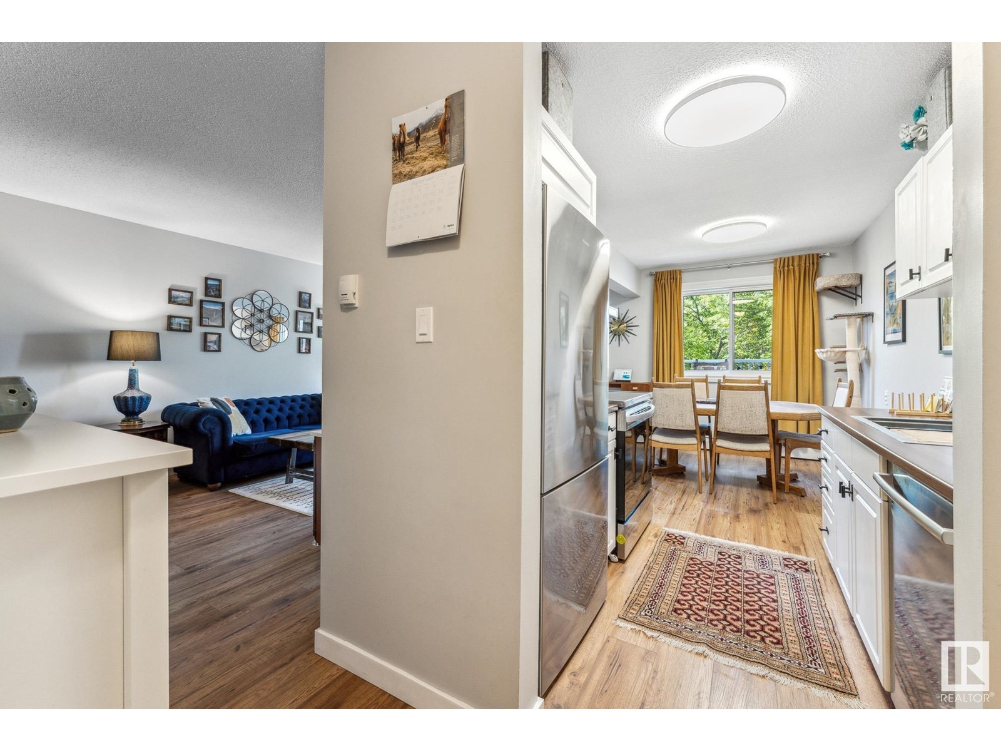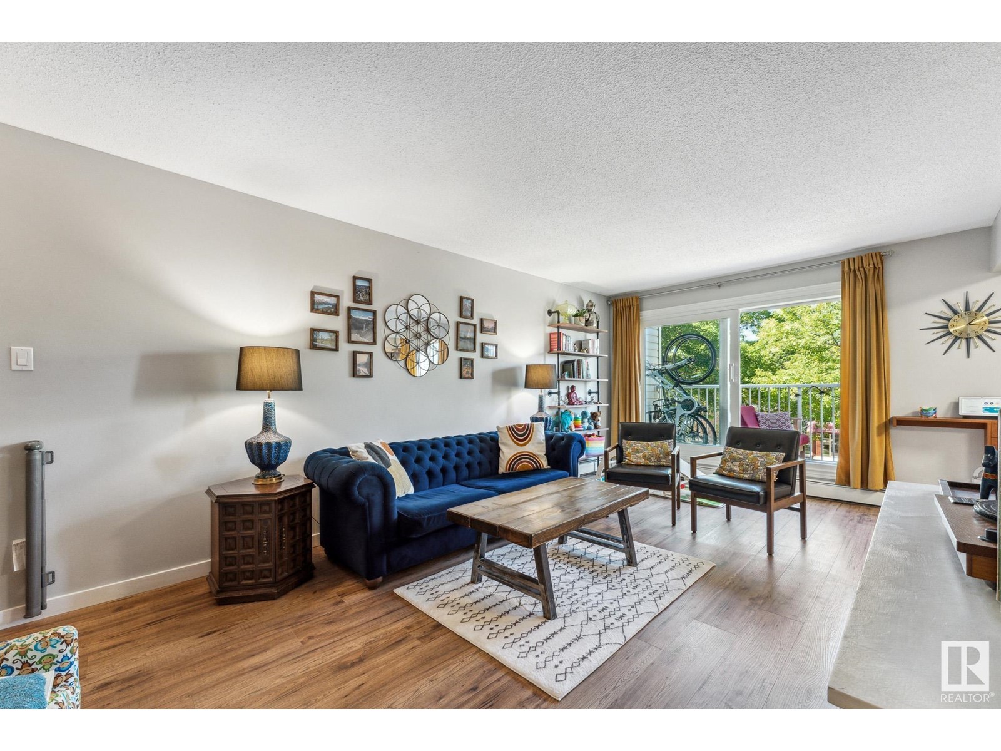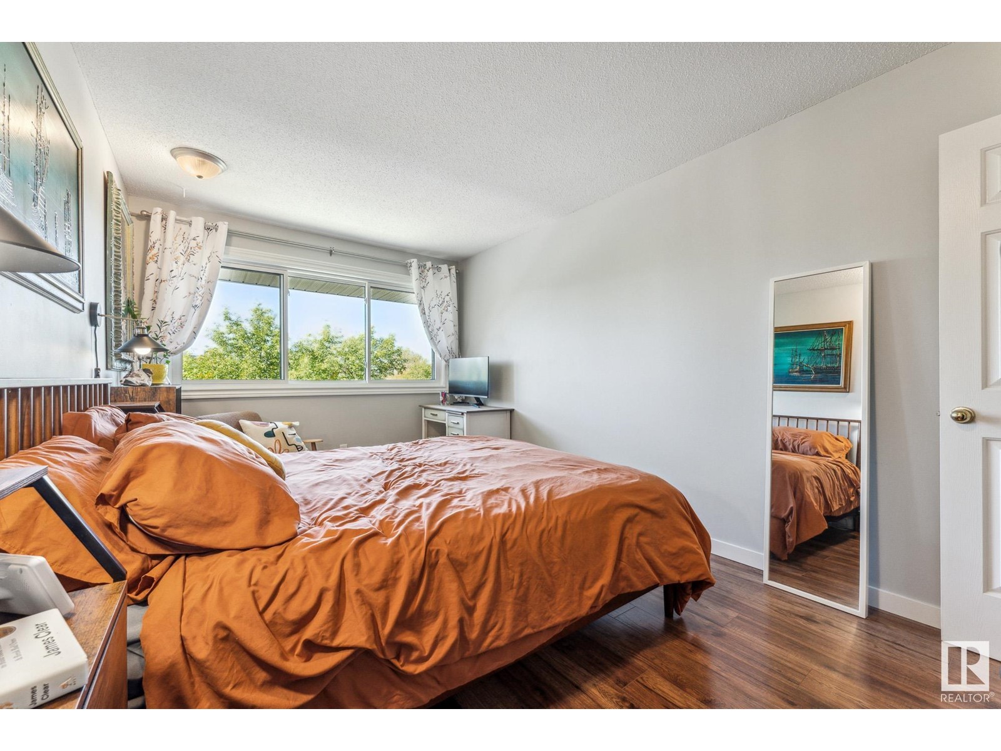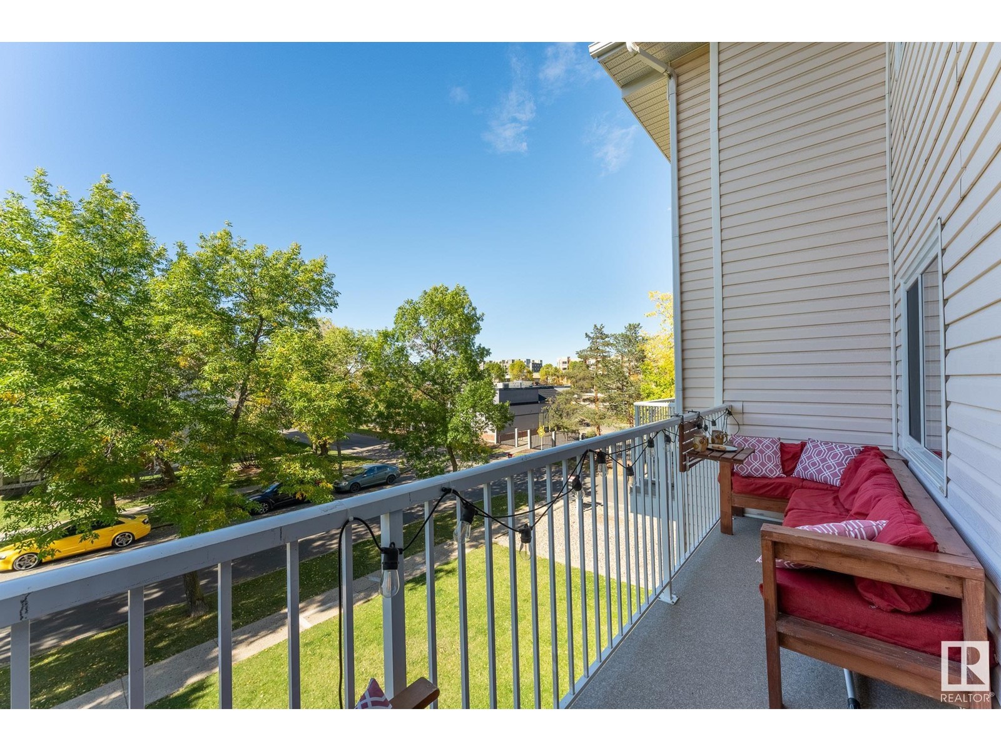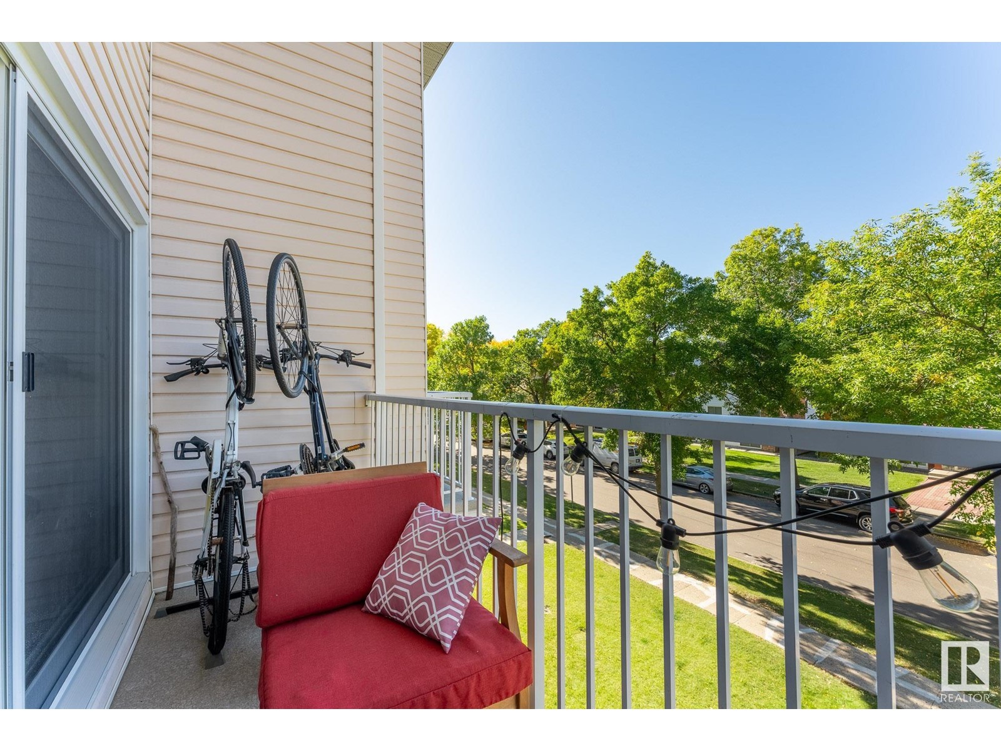#18 11219 103a Av Nw Edmonton, Alberta T5K 2E4
$174,900Maintenance, Exterior Maintenance, Heat, Insurance, Landscaping, Other, See Remarks, Property Management, Water
$523.64 Monthly
Maintenance, Exterior Maintenance, Heat, Insurance, Landscaping, Other, See Remarks, Property Management, Water
$523.64 MonthlyWelcome to this stylish 2-bed, 1-bath townhouse-style condo in the Brewery District, steps from downtown, MacEwan University, Rogers Place, public transport (buses and new LRT stop), as well as a variety of shopping and restaurants. Spanning 921+ sq ft across the top two floors of the building, this home offers privacy and modern upgrades, including stainless steel appliances (2022-2023, warrantied to 2027). The covered balcony offers ample outdoor space with peaceful views of the tree-lined street. Both bedrooms are generously sized, ideal for roommates or families. Storage is abundant, with an in-suite storage room and large closets throughout. Low condo fees cover all but electricity. The building is well-maintained with a new roof (2013), balcony surfaces (2012), boiler (2023), and triple-pane windows and balcony door (2023), ensuring no upcoming assessments. Ideal for professionals, students, or investors, this condo offers convenience and modern living in a vibrant, well-connected neighborhood. (id:46923)
Property Details
| MLS® Number | E4408745 |
| Property Type | Single Family |
| Neigbourhood | Oliver |
| AmenitiesNearBy | Public Transit, Schools, Shopping |
| Features | Corner Site, See Remarks, Lane, No Smoking Home |
| Structure | Deck |
Building
| BathroomTotal | 1 |
| BedroomsTotal | 2 |
| Appliances | Dishwasher, Hood Fan, Refrigerator, Stove |
| BasementType | None |
| ConstructedDate | 1971 |
| HeatingType | Hot Water Radiator Heat |
| SizeInterior | 921.9289 Sqft |
| Type | Apartment |
Parking
| Stall |
Land
| Acreage | No |
| LandAmenities | Public Transit, Schools, Shopping |
| SizeIrregular | 78.16 |
| SizeTotal | 78.16 M2 |
| SizeTotalText | 78.16 M2 |
Rooms
| Level | Type | Length | Width | Dimensions |
|---|---|---|---|---|
| Main Level | Living Room | Measurements not available | ||
| Main Level | Dining Room | Measurements not available | ||
| Main Level | Kitchen | Measurements not available | ||
| Upper Level | Primary Bedroom | 15'7" x 9'8" | ||
| Upper Level | Bedroom 2 | 15'7" x 9'7" |
https://www.realtor.ca/real-estate/27495526/18-11219-103a-av-nw-edmonton-oliver
Interested?
Contact us for more information
Patrick W. Shearer
Manager
148-2755 Broadmoor Blvd.
Sherwood Park, Alberta T8H 0A3



