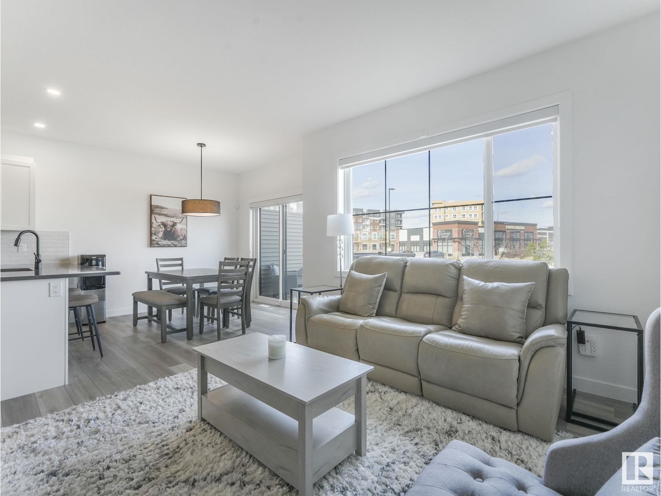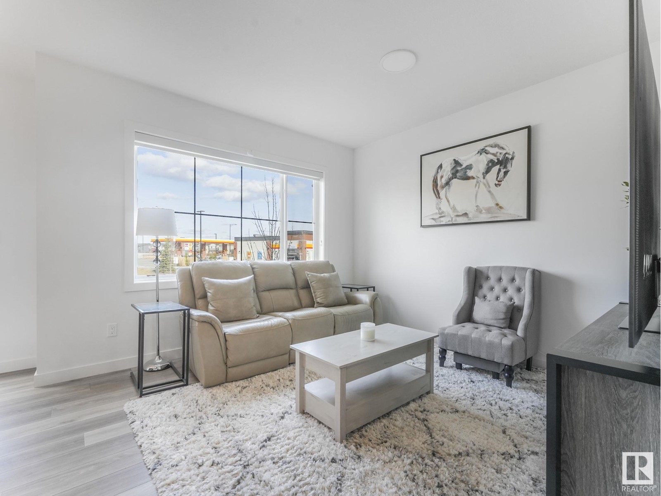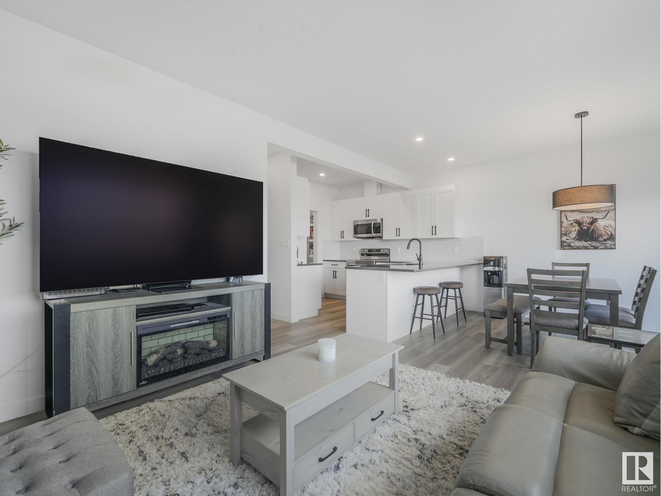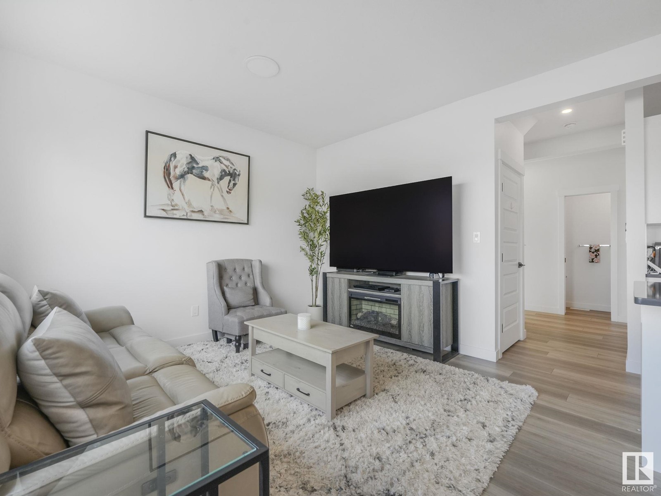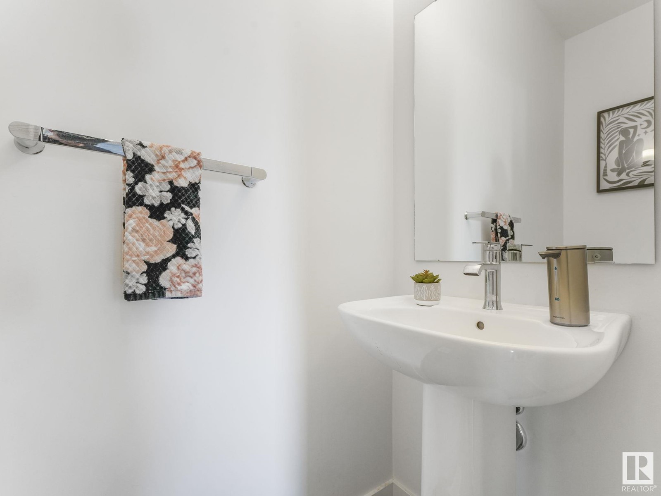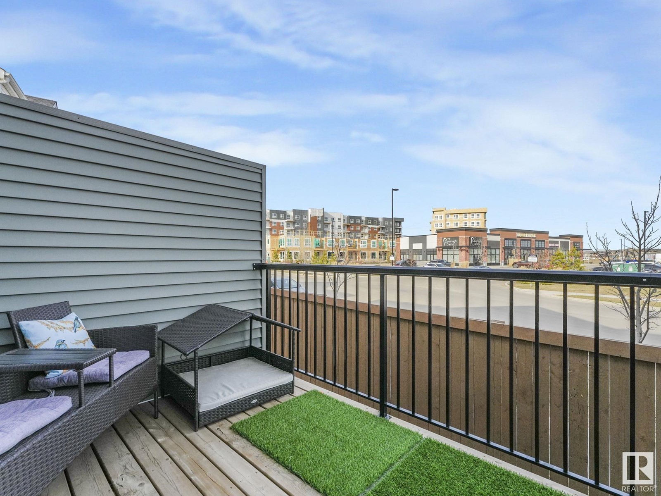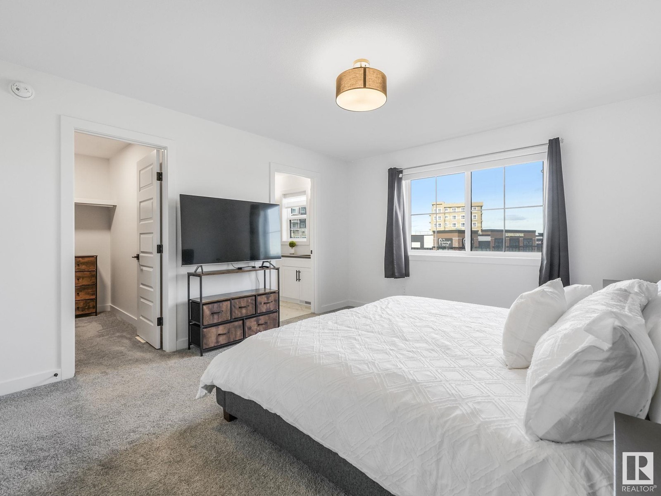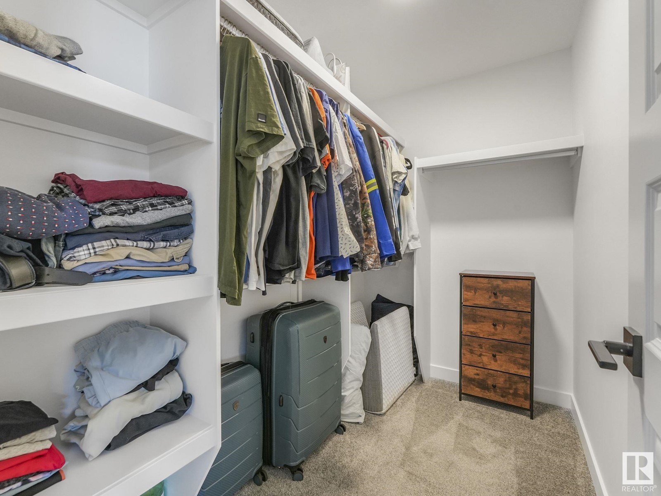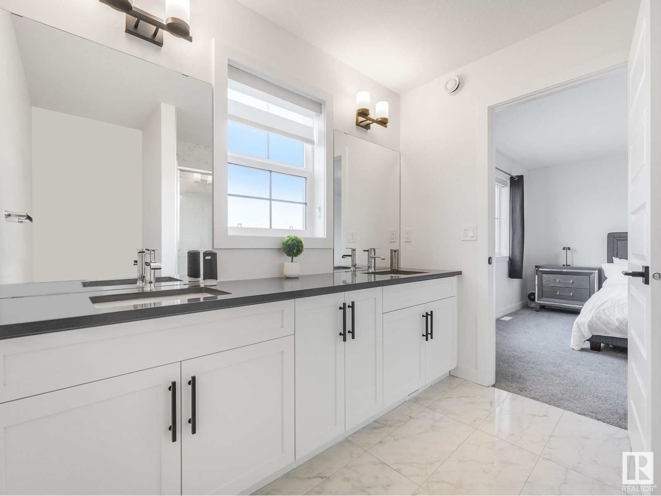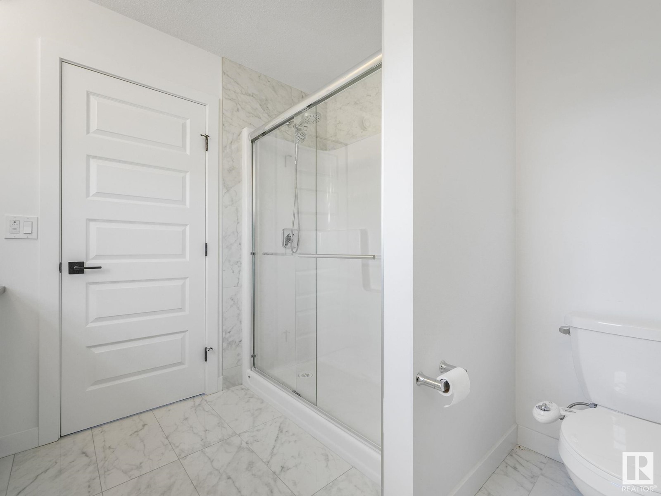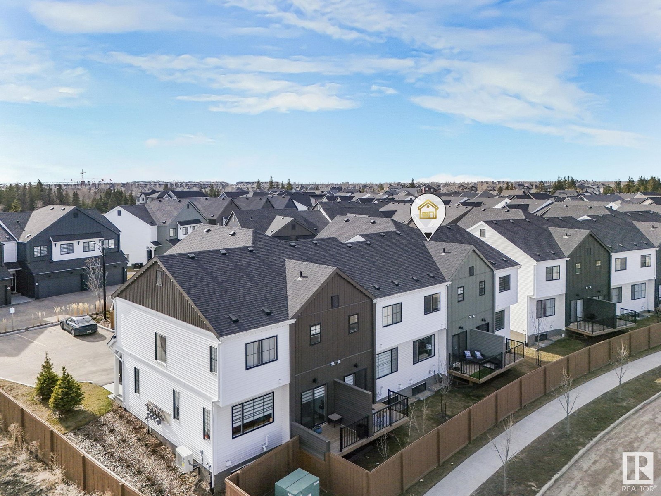#18 1910 Collip View Sw Edmonton, Alberta T6W 5H4
$454,900Maintenance, Exterior Maintenance, Insurance, Property Management, Other, See Remarks
$232.30 Monthly
Maintenance, Exterior Maintenance, Insurance, Property Management, Other, See Remarks
$232.30 MonthlyWelcome to #18 1910 Collip View SW—a rare opportunity to own a townhome in the sold-out community of The Banks of Cavanagh by Parkwood Homes. Nestled alongside the serene Blackmud Creek Ravine, this home offers a perfect blend of nature and urban convenience. Designed with style, comfort, and functionality in mind, this townhome features three spacious bedrooms and 2.5 modern bathrooms, providing ample space for families or professionals. The double attached garage ensures secure parking and additional storage. The unfinished basement offers a blank canvas for your creative vision—whether you envision a home gym, entertainment area, or additional living space, the possibilities are endless. Enjoy easy access to walking trails, top-rated schools, shopping centers, and recreational facilities. Whether you're a first-time homebuyer, expanding your family, or seeking a tranquil retreat, this home caters to all lifestyles. Don't miss out on this exceptional property in a coveted location :) (id:46923)
Open House
This property has open houses!
1:00 pm
Ends at:3:00 pm
Property Details
| MLS® Number | E4431447 |
| Property Type | Single Family |
| Neigbourhood | Cavanagh |
| Amenities Near By | Airport, Playground, Public Transit, Schools, Shopping |
| Features | Park/reserve |
| Parking Space Total | 2 |
Building
| Bathroom Total | 3 |
| Bedrooms Total | 3 |
| Appliances | Dishwasher, Dryer, Garage Door Opener Remote(s), Garage Door Opener, Microwave Range Hood Combo, Refrigerator, Stove, Washer, Window Coverings |
| Basement Development | Unfinished |
| Basement Type | Full (unfinished) |
| Constructed Date | 2022 |
| Construction Style Attachment | Attached |
| Half Bath Total | 1 |
| Heating Type | Forced Air |
| Stories Total | 2 |
| Size Interior | 1,590 Ft2 |
| Type | Row / Townhouse |
Parking
| Attached Garage |
Land
| Acreage | No |
| Land Amenities | Airport, Playground, Public Transit, Schools, Shopping |
| Size Irregular | 241.74 |
| Size Total | 241.74 M2 |
| Size Total Text | 241.74 M2 |
Rooms
| Level | Type | Length | Width | Dimensions |
|---|---|---|---|---|
| Main Level | Living Room | 3.69 m | 3.7 m | 3.69 m x 3.7 m |
| Main Level | Dining Room | 2.78 m | 2.8 m | 2.78 m x 2.8 m |
| Main Level | Kitchen | 2.84 m | 3.4 m | 2.84 m x 3.4 m |
| Upper Level | Primary Bedroom | 3.8 m | 4.3 m | 3.8 m x 4.3 m |
| Upper Level | Bedroom 2 | 2.58 m | 4 m | 2.58 m x 4 m |
| Upper Level | Bedroom 3 | 2.53 m | 3.7 m | 2.53 m x 3.7 m |
| Upper Level | Bonus Room | 3.68 m | 5.2 m | 3.68 m x 5.2 m |
https://www.realtor.ca/real-estate/28183496/18-1910-collip-view-sw-edmonton-cavanagh
Contact Us
Contact us for more information

Gage Philippon
Associate
3400-10180 101 St Nw
Edmonton, Alberta T5J 3S4
(855) 623-6900

Paul E. Paiva
Associate
www.elevaterealtygroup.ca/
twitter.com/elevategroupyeg
www.facebook.com/elevaterealtyyeg
www.linkedin.com/in/elevaterealtygroup
3400-10180 101 St Nw
Edmonton, Alberta T5J 3S4
(855) 623-6900












