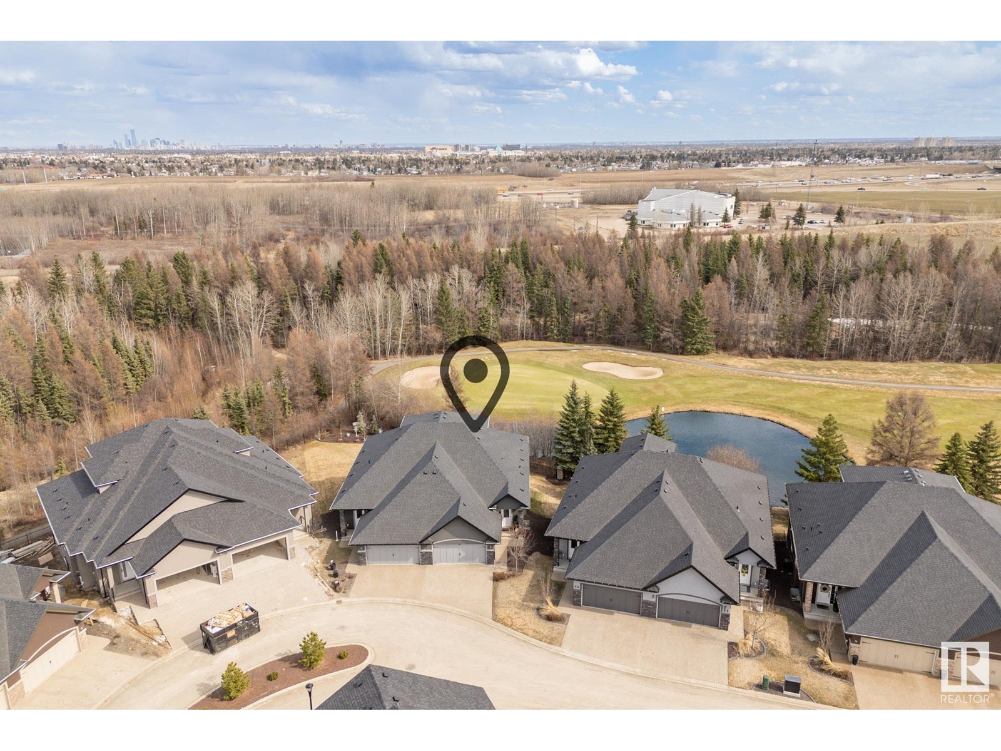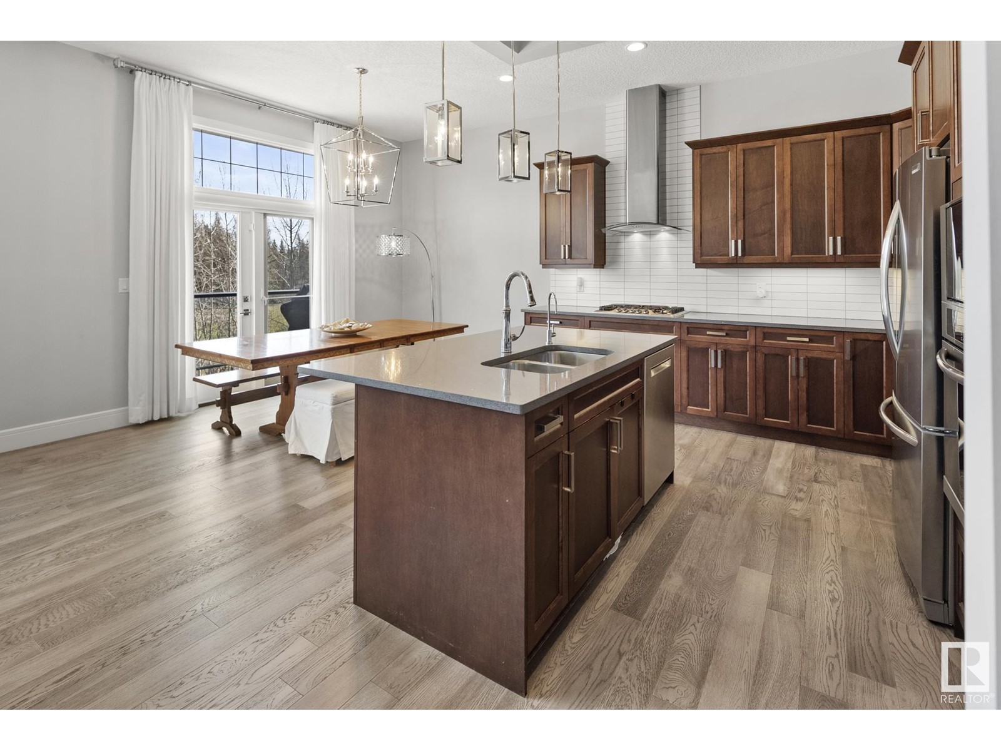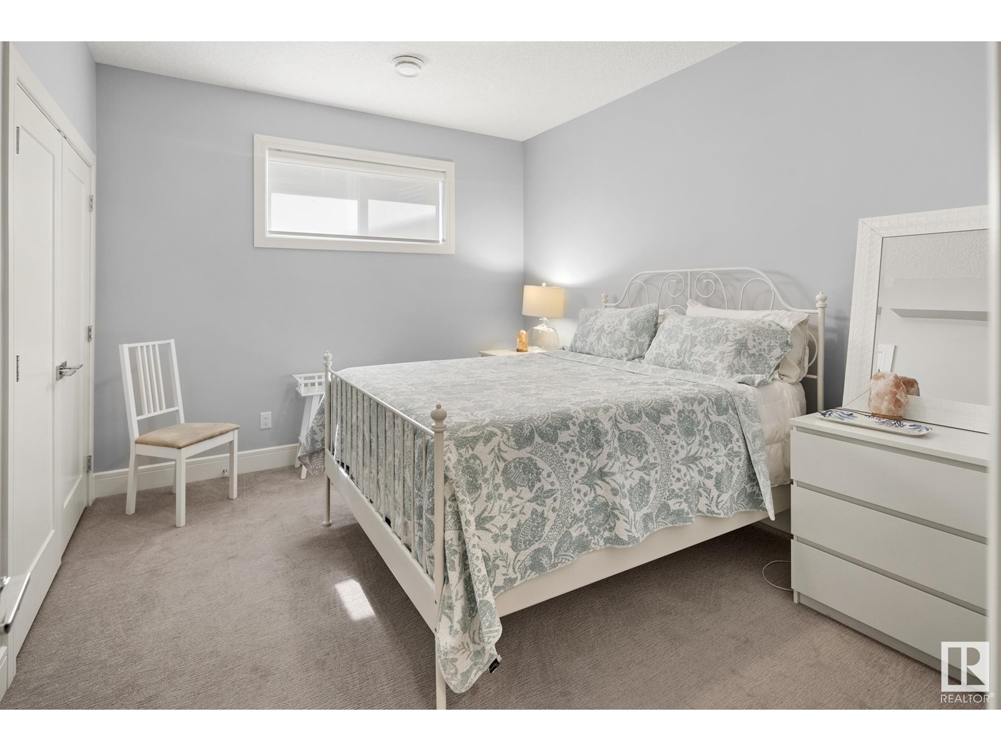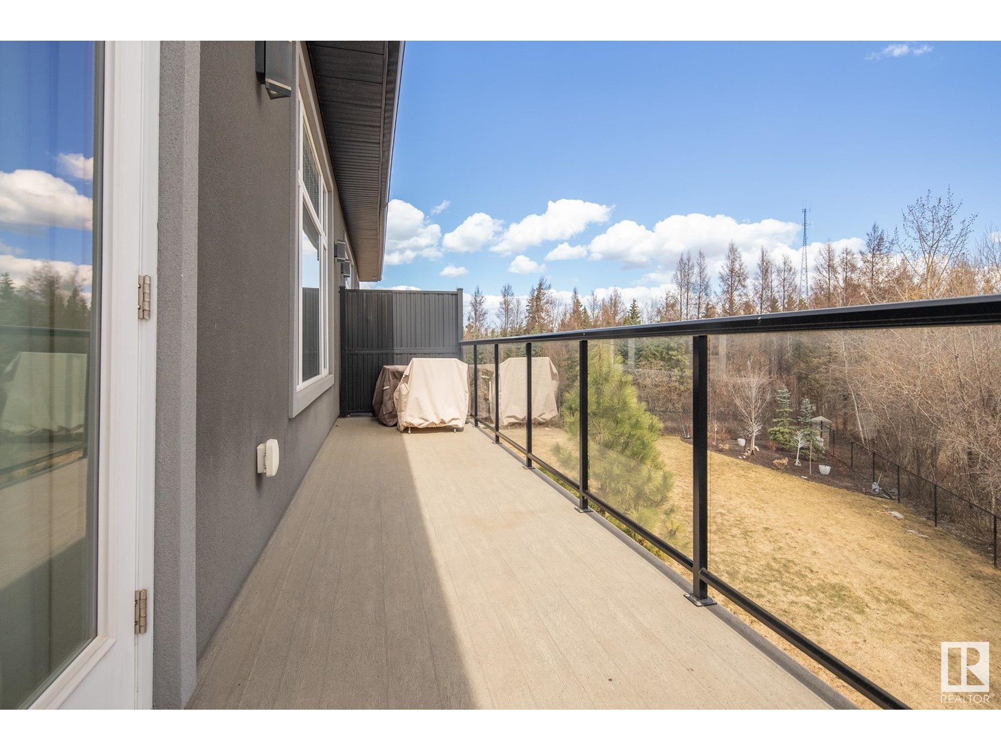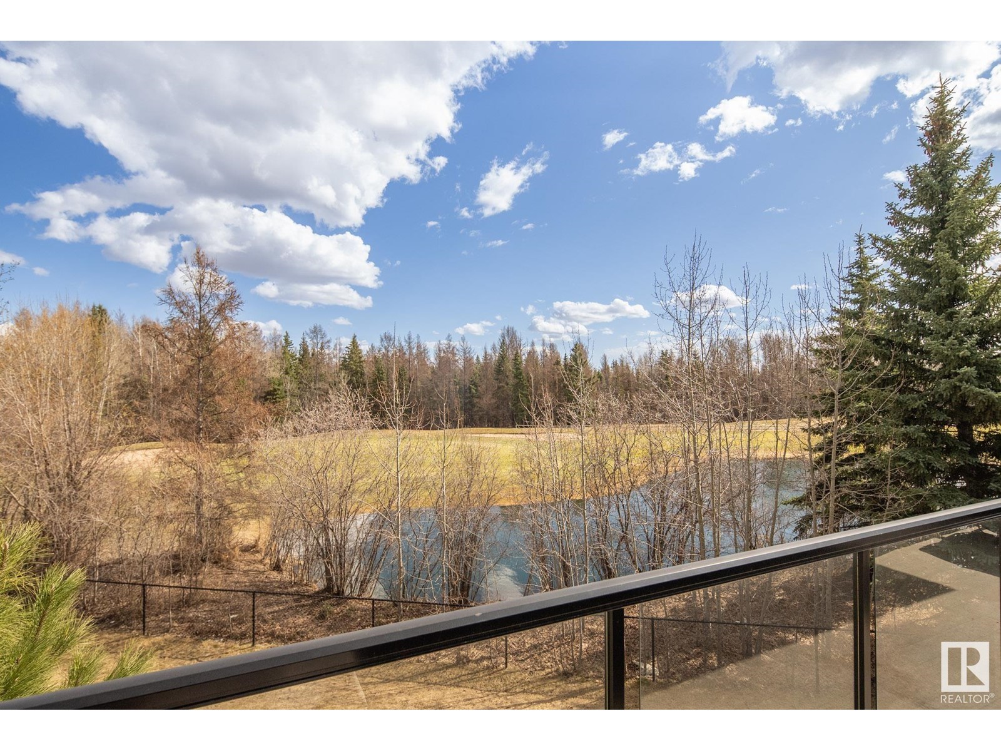#18 20425 93 Av Nw Edmonton, Alberta T5C 7C7
$850,000Maintenance, Landscaping
$179.90 Monthly
Maintenance, Landscaping
$179.90 MonthlyWelcome to this pristine walkout bungalow with a loft, backing the 4th hole of Lewis Estates Golf Course. Impeccably maintained, this home offers luxury, function, and peaceful golf course living. The main floor features soaring 10’ ceilings and a spacious primary suite with a beautifully appointed ensuite. The open-concept kitchen and living area showcase high-end finishes, premium appliances, and large windows with stunning course views. Upstairs, a versatile loft makes the perfect office or guest retreat. The fully finished walkout basement includes a sleek wet bar, generous bedroom, and full bathroom—ideal for guests or multi-generational living. Step out to a tranquil sunroom built on a concrete pad, offering a refined space to unwind while taking in the serene golf course backdrop. With thoughtful upgrades and a prime location, this home combines elegance, comfort, and lifestyle. (id:46923)
Property Details
| MLS® Number | E4430607 |
| Property Type | Single Family |
| Neigbourhood | Webber Greens |
| Amenities Near By | Park, Golf Course, Public Transit, Schools, Shopping |
| Community Features | Lake Privileges |
| Features | Ravine, Wet Bar, Closet Organizers, No Smoking Home |
| Parking Space Total | 2 |
| View Type | Ravine View, Valley View |
| Water Front Type | Waterfront On Lake |
Building
| Bathroom Total | 3 |
| Bedrooms Total | 2 |
| Amenities | Ceiling - 10ft |
| Appliances | Dishwasher, Dryer, Garage Door Opener Remote(s), Hood Fan, Oven - Built-in, Microwave, Refrigerator, Stove, Central Vacuum, Washer, Water Softener, Window Coverings, Wine Fridge |
| Architectural Style | Bungalow |
| Basement Development | Finished |
| Basement Features | Walk Out |
| Basement Type | Full (finished) |
| Constructed Date | 2016 |
| Construction Style Attachment | Semi-detached |
| Cooling Type | Central Air Conditioning |
| Fireplace Fuel | Gas |
| Fireplace Present | Yes |
| Fireplace Type | Unknown |
| Heating Type | Forced Air |
| Stories Total | 1 |
| Size Interior | 1,943 Ft2 |
| Type | Duplex |
Parking
| Attached Garage | |
| Heated Garage |
Land
| Acreage | No |
| Fence Type | Fence |
| Land Amenities | Park, Golf Course, Public Transit, Schools, Shopping |
| Size Irregular | 525.28 |
| Size Total | 525.28 M2 |
| Size Total Text | 525.28 M2 |
Rooms
| Level | Type | Length | Width | Dimensions |
|---|---|---|---|---|
| Basement | Family Room | 8.2 m | 5.4 m | 8.2 m x 5.4 m |
| Basement | Bedroom 2 | 3.9 m | 3.3 m | 3.9 m x 3.3 m |
| Main Level | Living Room | 4.3 m | 6 m | 4.3 m x 6 m |
| Main Level | Dining Room | 4.2 m | 2.2 m | 4.2 m x 2.2 m |
| Main Level | Kitchen | 4.2 m | 3.6 m | 4.2 m x 3.6 m |
| Main Level | Den | 3.1 m | 3.9 m | 3.1 m x 3.9 m |
| Main Level | Primary Bedroom | 4.1 m | 4.4 m | 4.1 m x 4.4 m |
| Upper Level | Loft | 4.6 m | 10.8 m | 4.6 m x 10.8 m |
https://www.realtor.ca/real-estate/28160387/18-20425-93-av-nw-edmonton-webber-greens
Contact Us
Contact us for more information
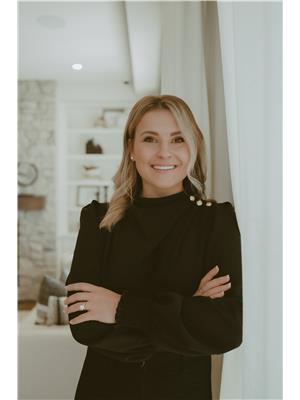
Alyssa Seniuk
Associate
www.rivervalleyrealty.ca/
www.instagram.com/alyssa.seniuk/
201-6650 177 St Nw
Edmonton, Alberta T5T 4J5
(780) 483-4848
(780) 444-8017






