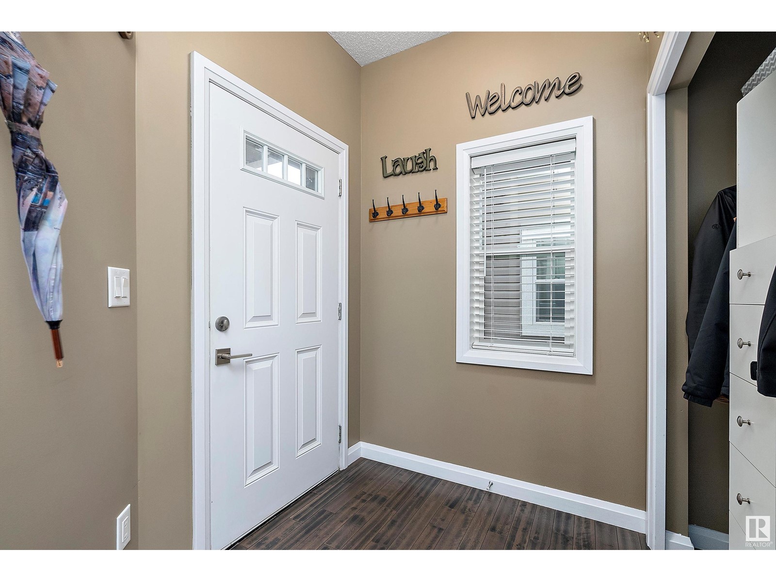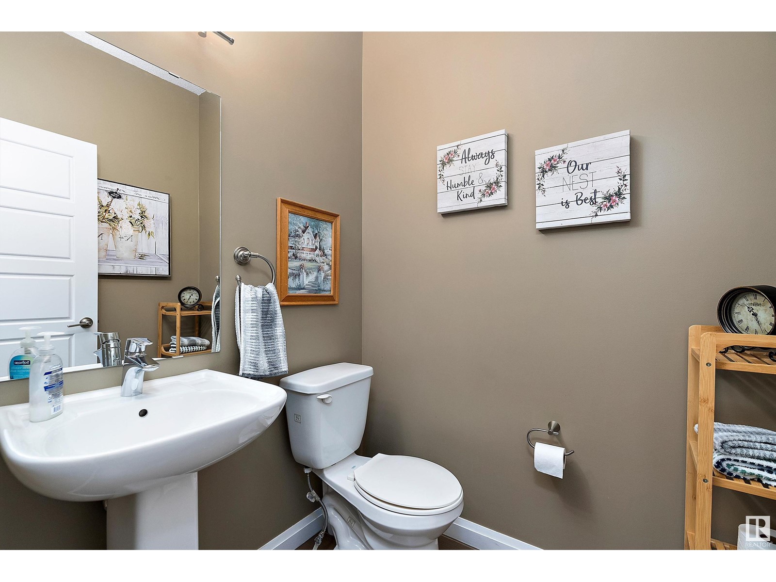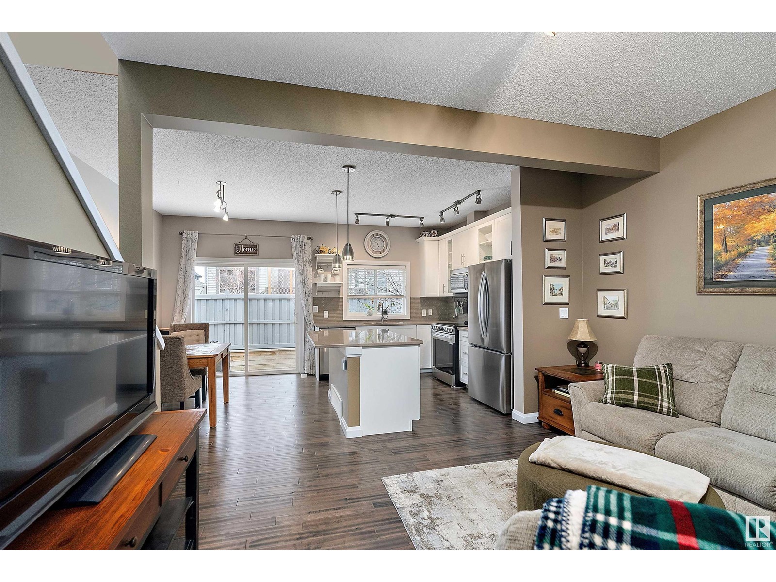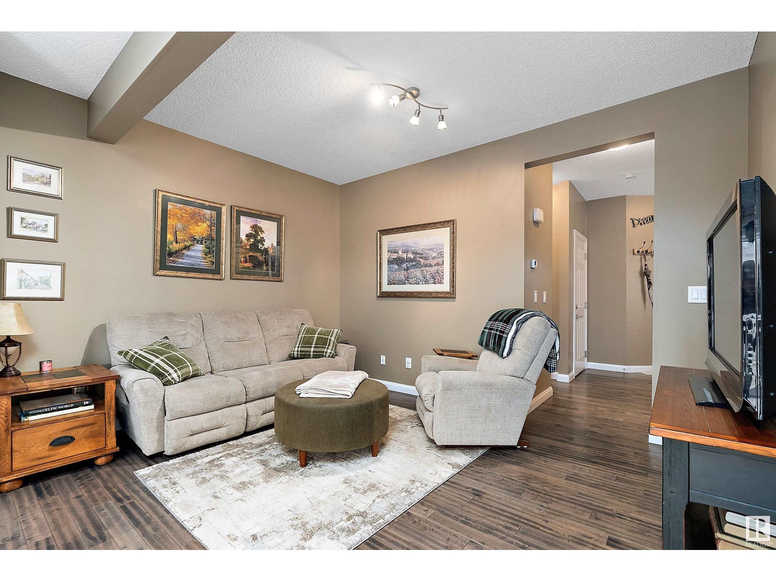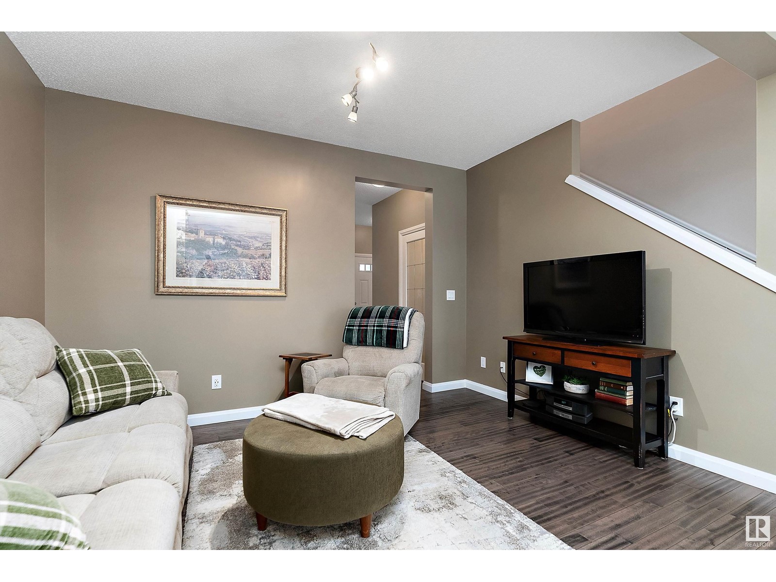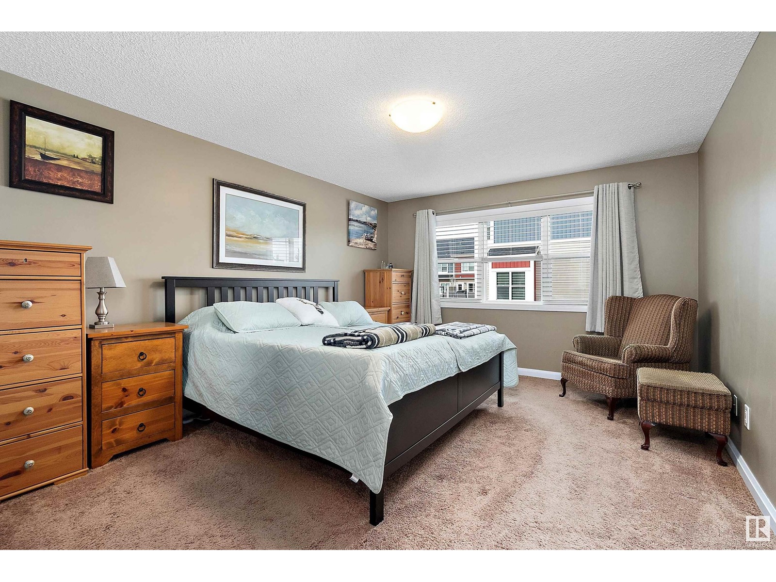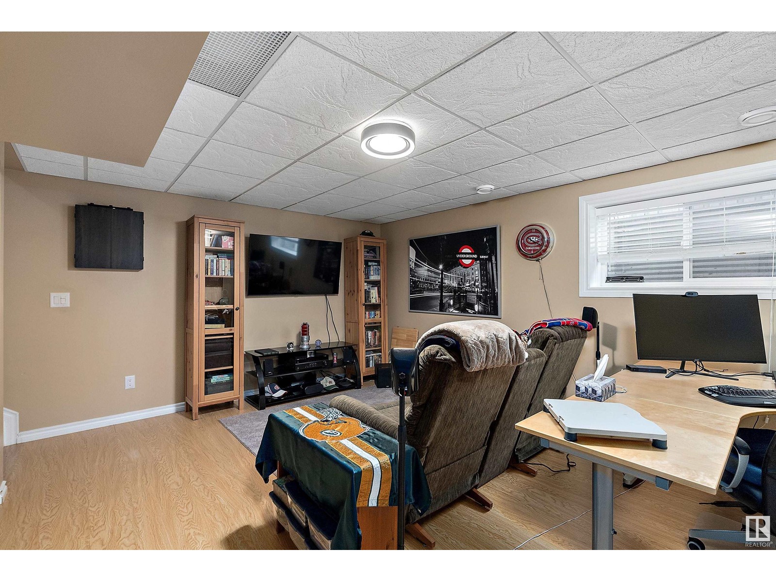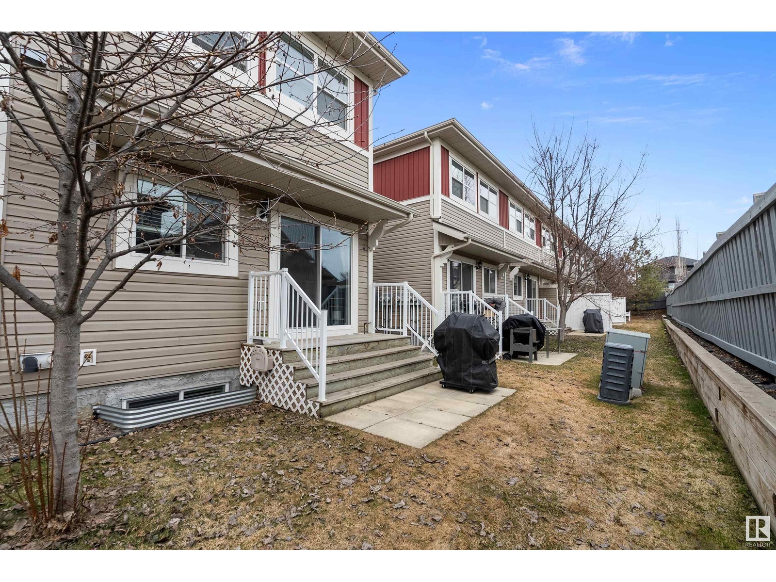#18 3710 Allan Dr Sw Edmonton, Alberta T6W 2C4
$364,900Maintenance, Exterior Maintenance, Landscaping, Other, See Remarks, Property Management
$324.92 Monthly
Maintenance, Exterior Maintenance, Landscaping, Other, See Remarks, Property Management
$324.92 MonthlyStunning end unit townhome in The Eve at Ambleside! This stylish home features hardwood and tile floors throughout the open-concept main level, plus a gorgeous kitchen with upgraded cabinetry, a large island, glass tile backsplash, and newer stainless steel appliances. The dining area opens to a private deck—perfect for summer evenings—and a handy 2-pce powder room completes the main floor. Upstairs offers a unique layout with two extremely spacious primary suites - each with its own walk-in closet and full ensuite. You’ll also find stackable laundry and a walk-in linen closet for added storage on the top floor. The finished basement adds even more versatile space, and you'll love the comfort of central A/C and the convenience of the attached single garage. Steps from parks, paths, playgrounds and schools with quick access to the Anthony Henday. Also located just minutes away from Currents of Windermere with shopping, restaurants, and the theatre close by—everything you could ever need is right here! (id:46923)
Property Details
| MLS® Number | E4431627 |
| Property Type | Single Family |
| Neigbourhood | Ambleside |
| Amenities Near By | Golf Course, Public Transit, Schools, Shopping |
| Features | Flat Site, No Animal Home, No Smoking Home |
| Parking Space Total | 2 |
Building
| Bathroom Total | 3 |
| Bedrooms Total | 2 |
| Amenities | Ceiling - 9ft |
| Appliances | Dishwasher, Dryer, Garage Door Opener Remote(s), Garage Door Opener, Microwave Range Hood Combo, Refrigerator, Stove, Washer, Window Coverings |
| Basement Development | Finished |
| Basement Type | Full (finished) |
| Constructed Date | 2012 |
| Construction Style Attachment | Attached |
| Cooling Type | Central Air Conditioning |
| Half Bath Total | 1 |
| Heating Type | Forced Air |
| Stories Total | 2 |
| Size Interior | 1,337 Ft2 |
| Type | Row / Townhouse |
Parking
| Attached Garage |
Land
| Acreage | No |
| Land Amenities | Golf Course, Public Transit, Schools, Shopping |
| Size Irregular | 227.78 |
| Size Total | 227.78 M2 |
| Size Total Text | 227.78 M2 |
Rooms
| Level | Type | Length | Width | Dimensions |
|---|---|---|---|---|
| Basement | Family Room | 5.11 m | 5.57 m | 5.11 m x 5.57 m |
| Main Level | Living Room | 3.52 m | 4.05 m | 3.52 m x 4.05 m |
| Main Level | Dining Room | 2.24 m | 3.74 m | 2.24 m x 3.74 m |
| Main Level | Kitchen | 3.16 m | 2.88 m | 3.16 m x 2.88 m |
| Upper Level | Primary Bedroom | 3.85 m | 5.22 m | 3.85 m x 5.22 m |
| Upper Level | Bedroom 2 | 4.65 m | 3.7 m | 4.65 m x 3.7 m |
https://www.realtor.ca/real-estate/28186879/18-3710-allan-dr-sw-edmonton-ambleside
Contact Us
Contact us for more information
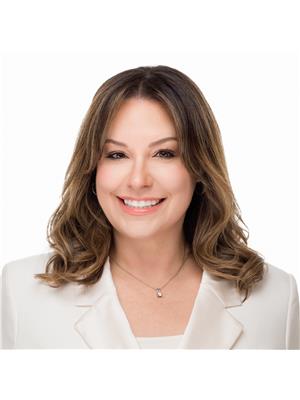
Katie Crawford
Associate
(780) 962-8998
www.katiecrawfordhomes.com/
www.facebook.com/katiecrawfordhomes
www.linkedin.com/in/katie-crawford-9294b292/
www.instagram.com/katiecrawfordhomes/
www.youtube.com/channel/UCZlxUaPk9fch-P6Xp
4-16 Nelson Dr.
Spruce Grove, Alberta T7X 3X3
(780) 962-8580
(780) 962-8998





