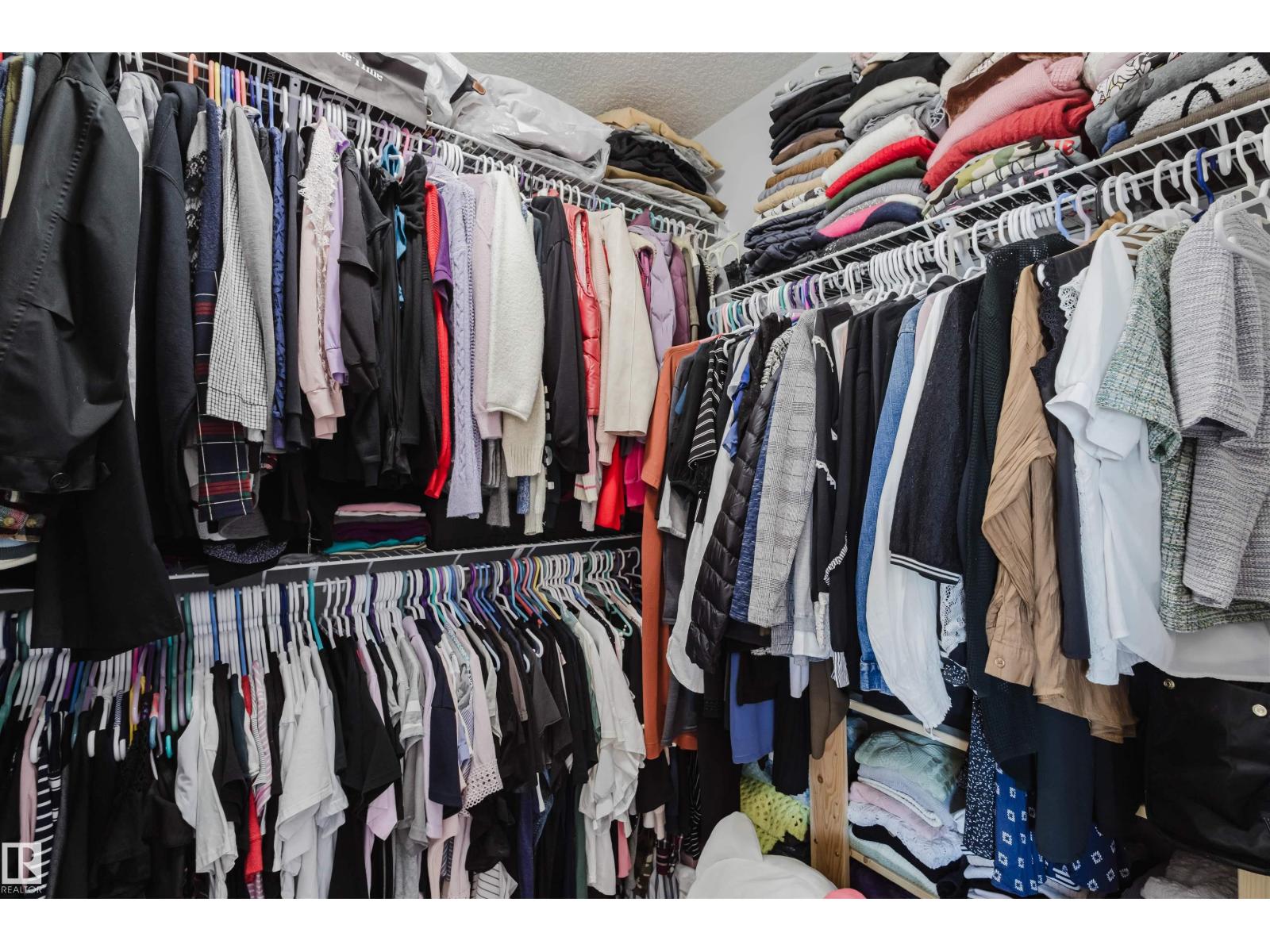#18 4835 Wright Dr Sw Edmonton, Alberta T6W 3T2
$418,800Maintenance, Exterior Maintenance, Insurance, Property Management, Other, See Remarks
$264.90 Monthly
Maintenance, Exterior Maintenance, Insurance, Property Management, Other, See Remarks
$264.90 MonthlyBACKING onto a walking trail w/ a SOUTH facing backyard! Welcome to this stylish 1,490+ sqft, 3 bdrms, 2.5 baths townhome in Brighton of Windermere. One of the largest units & one of the best locations in the complex. This unit features a contemporary design w/ a very functional layout. High soaring ceiling at the foyer leads to open concept main floor w/ vinyl plank flooring throughout. Bright living room has expansive windows w/ tons of natural light overlooking the backyard & walking trail. The beautiful kitchen features Espresso cabinetry, SS appliances & a center island w/ quartz countertops. Upgraded metal spindle railing leads you upstairs. Huge primary suite comes w/ a W/I closet & a 4pc ensuite. TWO additional good sized bdrms, a lrg 4pc main bath w/ ample counter space & laundry room. Insulated double attached garage. Lots of visitor parking nearby. Close to the pond, walking trail & easy access to Currents at Windermere shopping & Anthony Henday. Comfortable townhome living at its finest! (id:46923)
Property Details
| MLS® Number | E4451646 |
| Property Type | Single Family |
| Neigbourhood | Windermere |
| Amenities Near By | Playground, Public Transit, Schools, Shopping |
| Features | See Remarks, Flat Site |
| Structure | Deck |
Building
| Bathroom Total | 3 |
| Bedrooms Total | 3 |
| Amenities | Ceiling - 9ft, Vinyl Windows |
| Appliances | Dishwasher, Dryer, Garage Door Opener Remote(s), Garage Door Opener, Hood Fan, Refrigerator, Stove, Washer, Window Coverings |
| Basement Development | Unfinished |
| Basement Type | Full (unfinished) |
| Constructed Date | 2019 |
| Construction Style Attachment | Attached |
| Fire Protection | Smoke Detectors |
| Half Bath Total | 1 |
| Heating Type | Forced Air |
| Stories Total | 2 |
| Size Interior | 1,498 Ft2 |
| Type | Row / Townhouse |
Parking
| Attached Garage |
Land
| Acreage | No |
| Fence Type | Fence |
| Land Amenities | Playground, Public Transit, Schools, Shopping |
| Size Irregular | 271.57 |
| Size Total | 271.57 M2 |
| Size Total Text | 271.57 M2 |
Rooms
| Level | Type | Length | Width | Dimensions |
|---|---|---|---|---|
| Main Level | Living Room | 3.63 m | 4.71 m | 3.63 m x 4.71 m |
| Main Level | Dining Room | 2.39 m | 2.75 m | 2.39 m x 2.75 m |
| Main Level | Kitchen | 2.6 m | 2.9 m | 2.6 m x 2.9 m |
| Upper Level | Primary Bedroom | 3.65 m | 4.23 m | 3.65 m x 4.23 m |
| Upper Level | Bedroom 2 | 3.03 m | 3.08 m | 3.03 m x 3.08 m |
| Upper Level | Bedroom 3 | 3.02 m | 3.29 m | 3.02 m x 3.29 m |
| Upper Level | Laundry Room | 1.92 m | 2 m | 1.92 m x 2 m |
https://www.realtor.ca/real-estate/28702967/18-4835-wright-dr-sw-edmonton-windermere
Contact Us
Contact us for more information

Fan Yang
Associate
www.fanyangteam.com/
twitter.com/EdmontonFanYang
www.facebook.com/edmontonfanyang
www.linkedin.com/in/fan-yang-1714b31a/
201-2333 90b St Sw
Edmonton, Alberta T6X 1V8
(780) 905-3008
Haijun Yan
Associate
201-2333 90b St Sw
Edmonton, Alberta T6X 1V8
(780) 905-3008





































