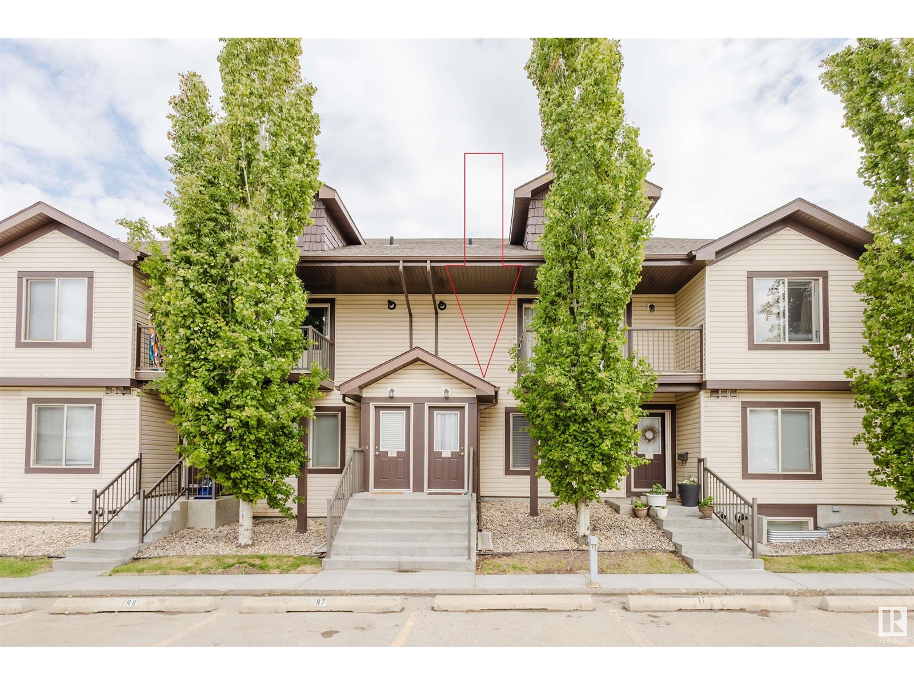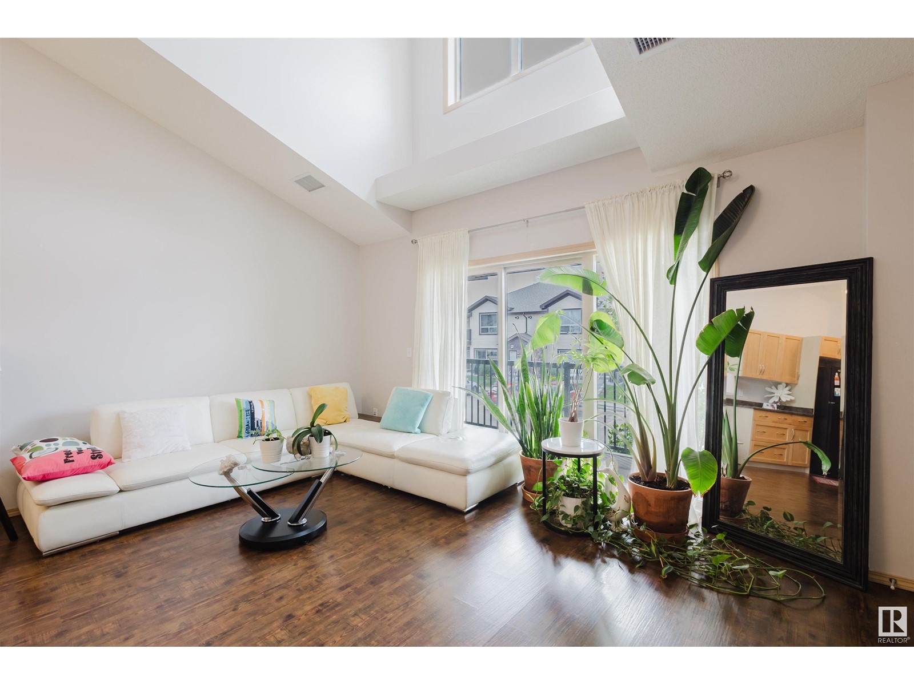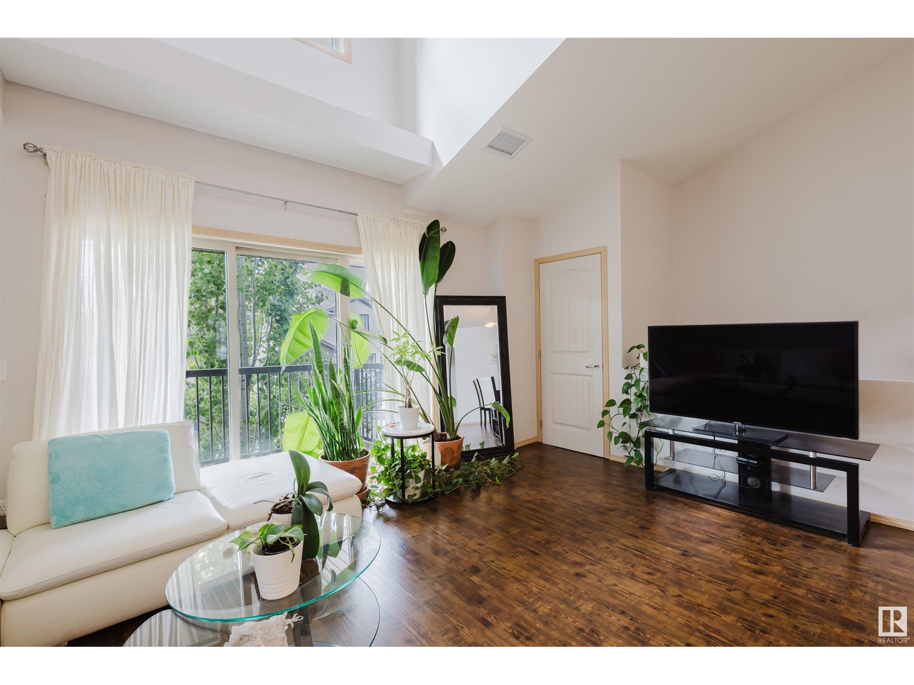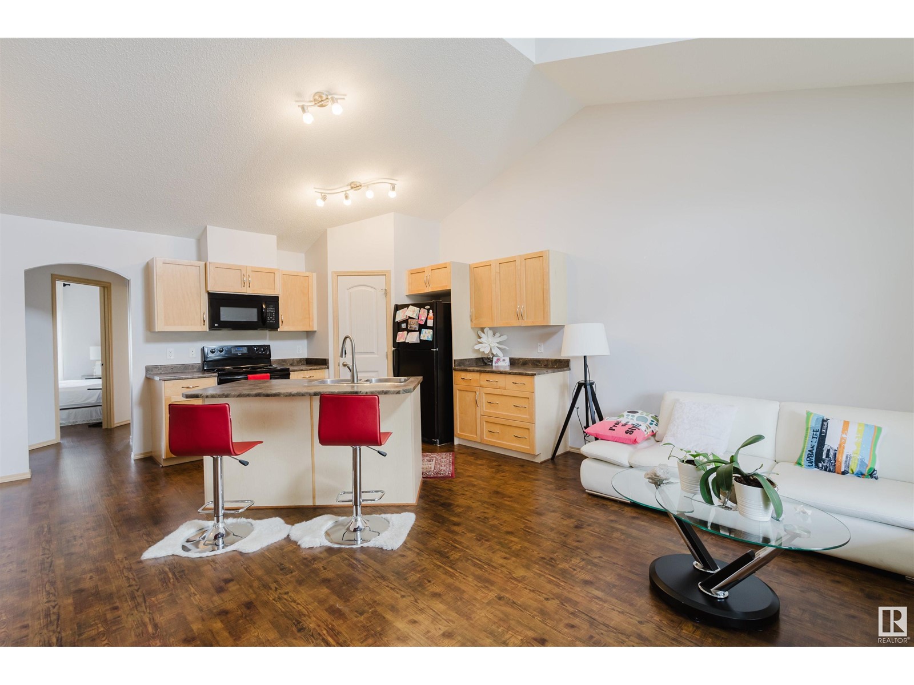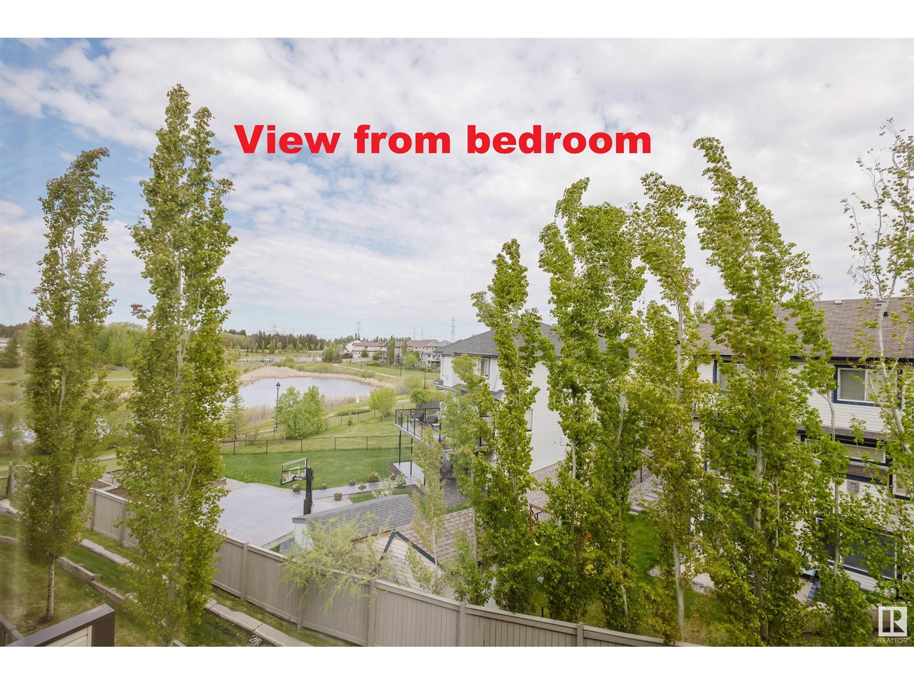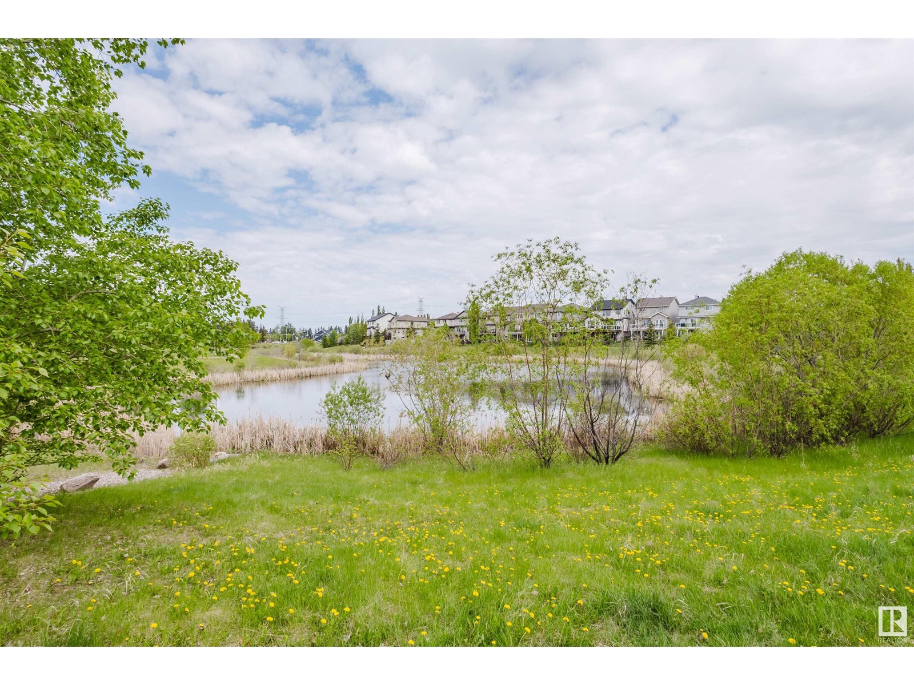#18 604 62 St Sw Edmonton, Alberta T6X 0K4
$209,900Maintenance, Exterior Maintenance, Insurance, Landscaping, Property Management
$312.19 Monthly
Maintenance, Exterior Maintenance, Insurance, Landscaping, Property Management
$312.19 MonthlyTOP FLOOR UNIT with a fantastic LAKE VIEWS!! Welcome to this lovely TWO bedrooms TOP FLOOR condo unit in Charlesworth. This unit has one of the larger floor plans in the complex with one of the best locations with VIEWS of the LAKE & PARK. This unit boasts an open room concept with a soaring & airy VAULTED CEILINGS with upgraded vinyl plank flooring throughout. Spacious south facing living room is perfect for your entertainment with a patio door leading to the balcony. The kitchen has loads of maple cabinets, a kitchen island with an eat-in bar, corner pantry, & a separate dining area. TWO good sized bedrooms - This both with views of the lake! A 4pc main bath, In-suite laundry, a storage room & a surface parking stall right out your front door (#18). Steps to walking trails, the lake & park, bus stops, schools & shopping. (id:46923)
Property Details
| MLS® Number | E4438391 |
| Property Type | Single Family |
| Neigbourhood | Charlesworth |
| Amenities Near By | Playground, Public Transit, Shopping |
| Features | Flat Site, No Animal Home, No Smoking Home |
Building
| Bathroom Total | 1 |
| Bedrooms Total | 2 |
| Amenities | Vinyl Windows |
| Appliances | Dishwasher, Microwave Range Hood Combo, Refrigerator, Washer/dryer Stack-up, Stove, Window Coverings |
| Architectural Style | Carriage, Bungalow |
| Basement Type | None |
| Ceiling Type | Vaulted |
| Constructed Date | 2009 |
| Heating Type | Coil Fan |
| Stories Total | 1 |
| Size Interior | 934 Ft2 |
| Type | Row / Townhouse |
Parking
| Stall |
Land
| Acreage | No |
| Land Amenities | Playground, Public Transit, Shopping |
| Size Irregular | 152.34 |
| Size Total | 152.34 M2 |
| Size Total Text | 152.34 M2 |
Rooms
| Level | Type | Length | Width | Dimensions |
|---|---|---|---|---|
| Main Level | Living Room | 3.65 m | 5 m | 3.65 m x 5 m |
| Main Level | Dining Room | 2.23 m | 2.45 m | 2.23 m x 2.45 m |
| Main Level | Kitchen | 3.39 m | 3.25 m | 3.39 m x 3.25 m |
| Main Level | Primary Bedroom | 3.39 m | 3.5 m | 3.39 m x 3.5 m |
| Main Level | Bedroom 2 | 2.79 m | 3.03 m | 2.79 m x 3.03 m |
https://www.realtor.ca/real-estate/28362621/18-604-62-st-sw-edmonton-charlesworth
Contact Us
Contact us for more information

Fan Yang
Associate
www.fanyangteam.com/
twitter.com/EdmontonFanYang
www.facebook.com/edmontonfanyang
www.linkedin.com/in/fan-yang-1714b31a/
201-2333 90b St Sw
Edmonton, Alberta T6X 1V8
(780) 905-3008
Haijun Yan
Associate
201-2333 90b St Sw
Edmonton, Alberta T6X 1V8
(780) 905-3008

