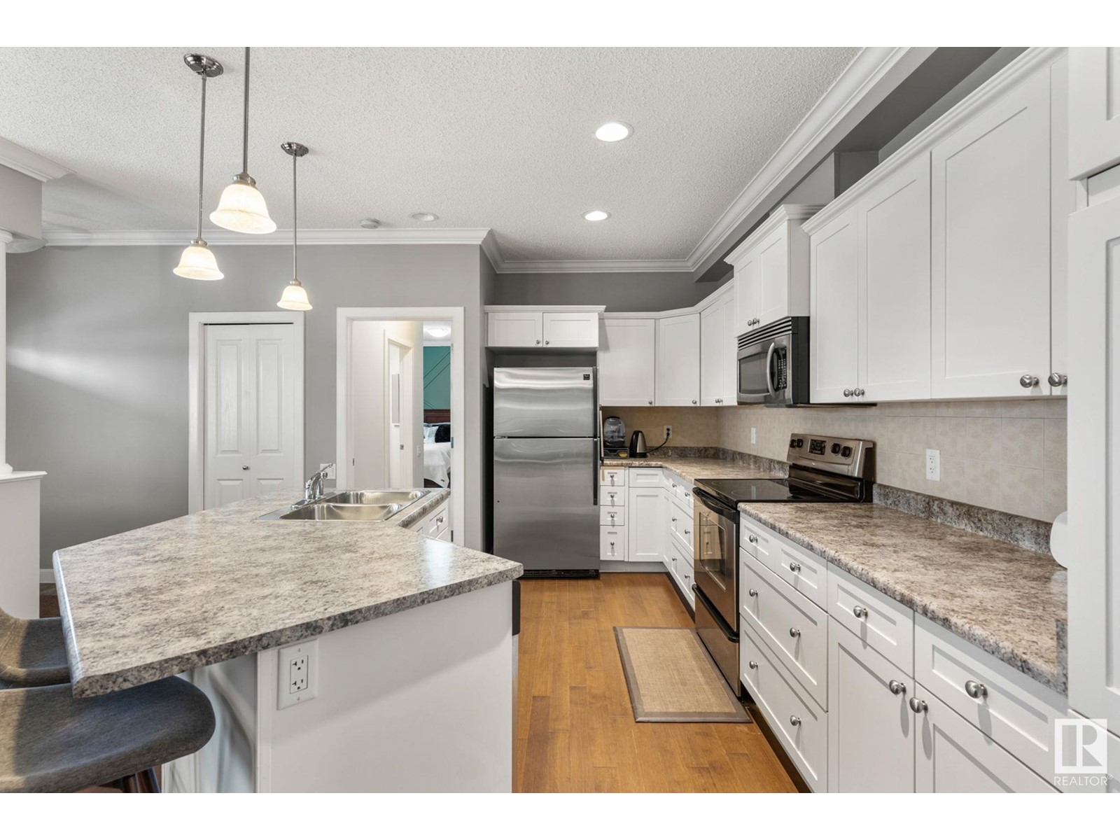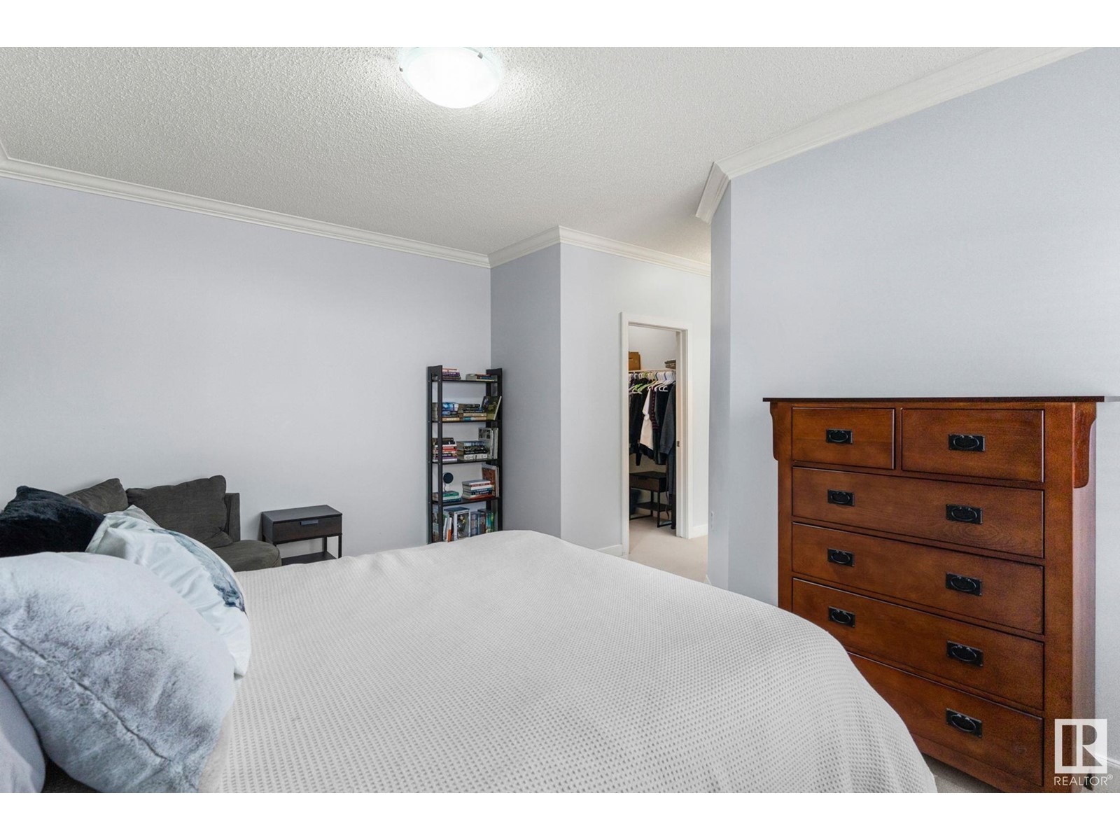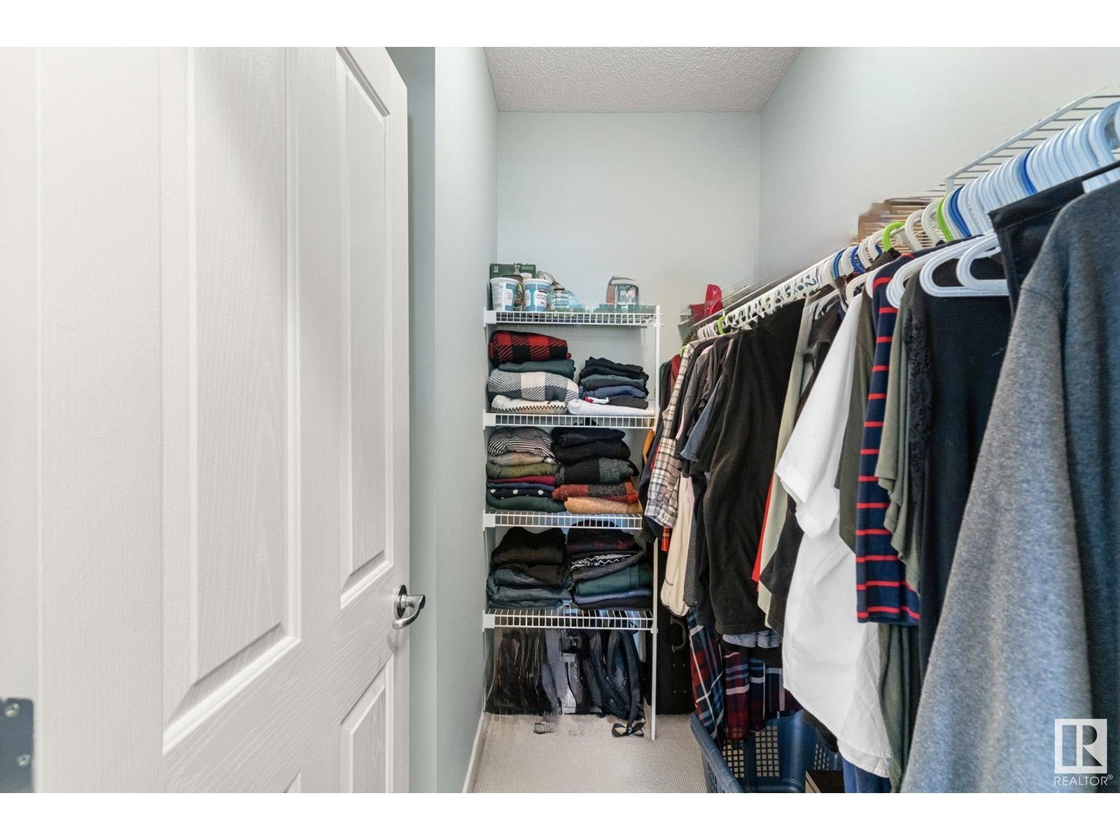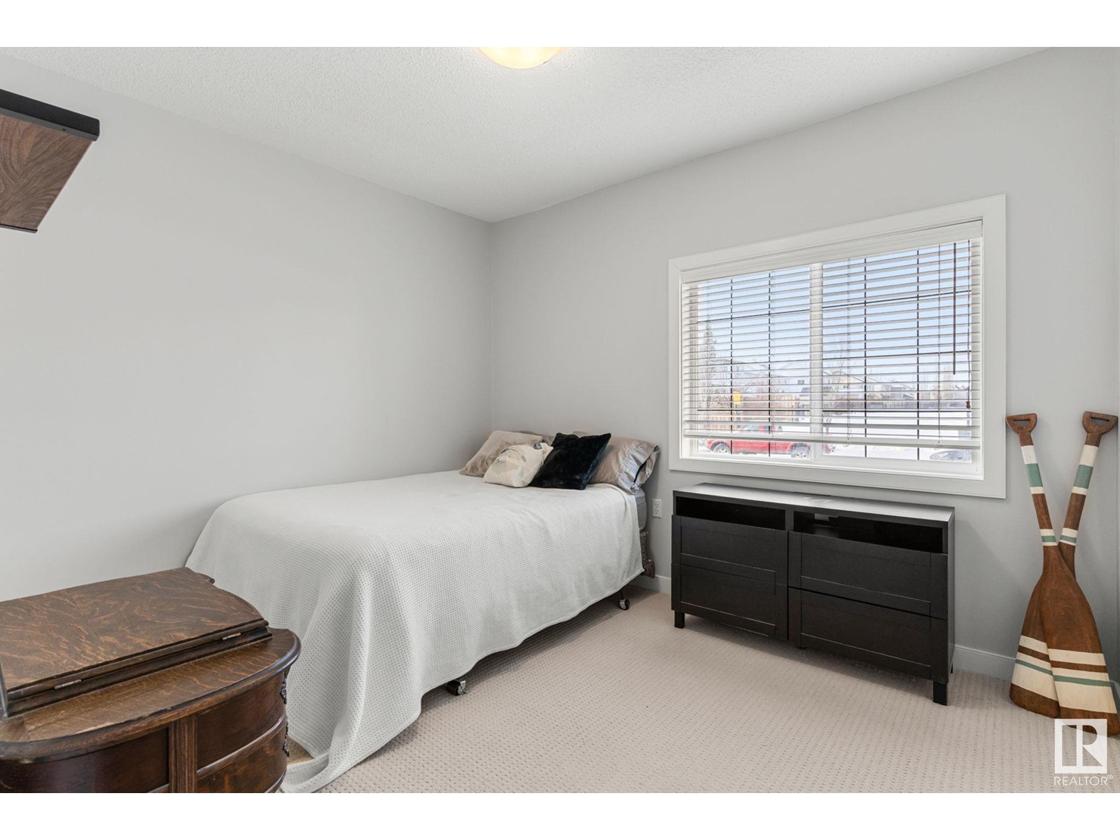#18 7293 South Terwillegar Dr Nw Edmonton, Alberta T6R 0N5
$338,800Maintenance, Exterior Maintenance, Heat, Insurance, Landscaping, Property Management, Water
$543 Monthly
Maintenance, Exterior Maintenance, Heat, Insurance, Landscaping, Property Management, Water
$543 MonthlyWelcome to this beautifully maintained former showhome, designed to showcase the best of South Terwillegar Village living. This move-in-ready bungalow-style townhome offers an inviting open-concept design with soaring 9-foot ceilings, creating a bright, airy, and spacious feel. Step onto the charming front veranda, and you'll immediately feel at home. Inside, the main floor features hardwood floors, stylish tile, plush carpeting, and air conditioning for year-round comfort. The tastefully designed kitchen boasts a large center island and stainless steel appliances—perfect for entertaining. The cozy living and dining area is warmed by a corner gas fireplace, making it an ideal space to relax and unwind. The master bedroom offers a beautiful ensuite and walk-in closet, while the second bedroom is on the opposite side for added privacy. Downstairs, the professionally finished basement mirrors the high-end touches of the main floor, offering a spacious family room and an additional full bath and storage. (id:46923)
Property Details
| MLS® Number | E4422531 |
| Property Type | Single Family |
| Neigbourhood | South Terwillegar |
| Amenities Near By | Park, Golf Course, Playground, Public Transit, Schools, Ski Hill |
| Features | Paved Lane, Park/reserve, Closet Organizers, No Animal Home, No Smoking Home |
| Structure | Porch |
Building
| Bathroom Total | 3 |
| Bedrooms Total | 2 |
| Amenities | Ceiling - 9ft |
| Appliances | Dishwasher, Microwave Range Hood Combo, Refrigerator, Washer/dryer Stack-up, Stove |
| Architectural Style | Bungalow |
| Basement Development | Finished |
| Basement Type | Full (finished) |
| Constructed Date | 2007 |
| Construction Style Attachment | Attached |
| Cooling Type | Central Air Conditioning |
| Fireplace Fuel | Gas |
| Fireplace Present | Yes |
| Fireplace Type | Unknown |
| Heating Type | Forced Air |
| Stories Total | 1 |
| Size Interior | 1,224 Ft2 |
| Type | Row / Townhouse |
Parking
| Attached Garage |
Land
| Acreage | No |
| Land Amenities | Park, Golf Course, Playground, Public Transit, Schools, Ski Hill |
| Size Irregular | 167.63 |
| Size Total | 167.63 M2 |
| Size Total Text | 167.63 M2 |
Rooms
| Level | Type | Length | Width | Dimensions |
|---|---|---|---|---|
| Main Level | Primary Bedroom | 4.82 m | 3.34 m | 4.82 m x 3.34 m |
| Main Level | Bedroom 2 | 3.63 m | 3.07 m | 3.63 m x 3.07 m |
Contact Us
Contact us for more information
Blanca Hernandez Cruz
Associate
2percentrealtyedge.ca/
www.facebook.com/2percentrealtyedge
69 Cavan Cres
Sherwood Park, Alberta T8A 2K6
(780) 667-7653
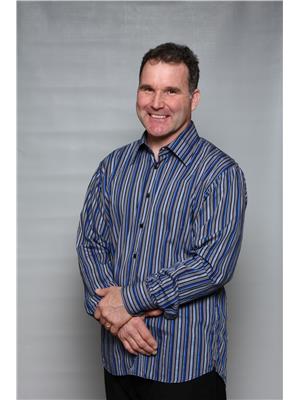
Pierre Desrochers
Associate
www.2percentpierre.ca/
69 Cavan Cres
Sherwood Park, Alberta T8A 2K6
(780) 667-7653











