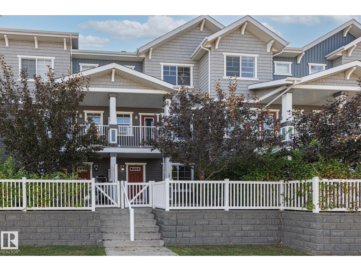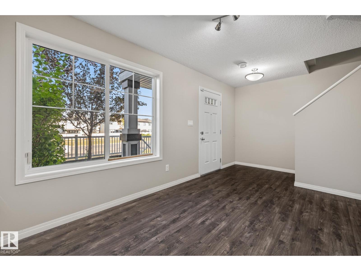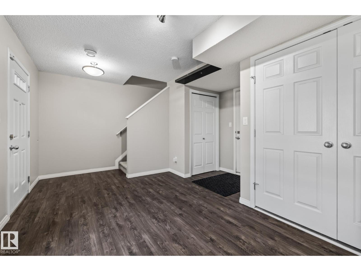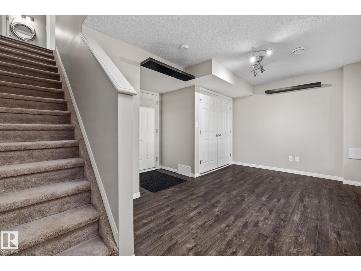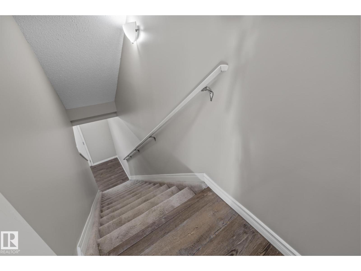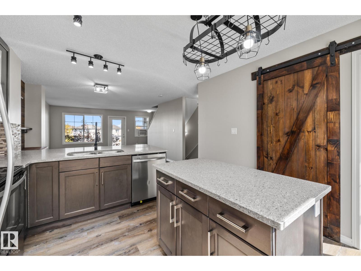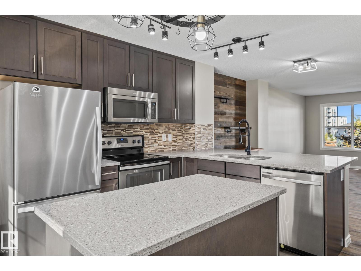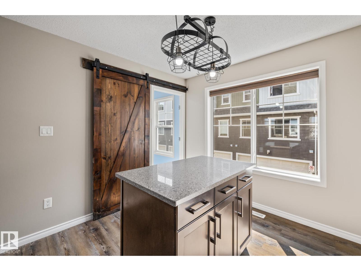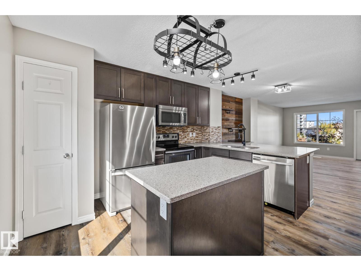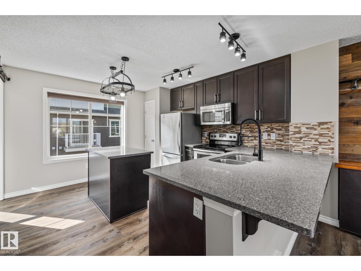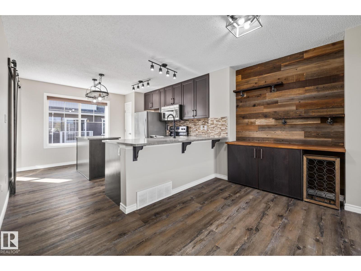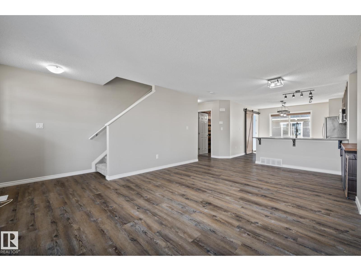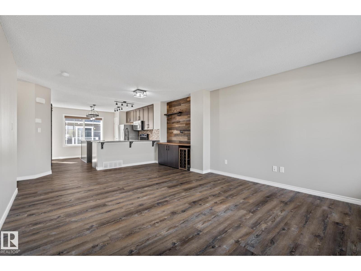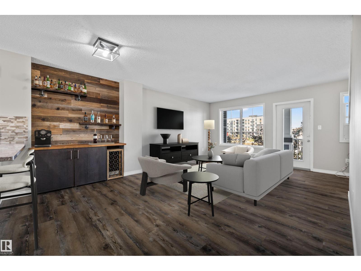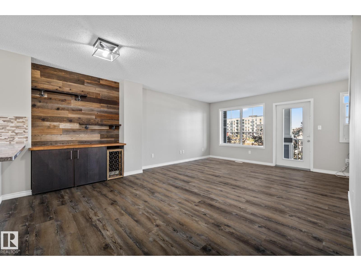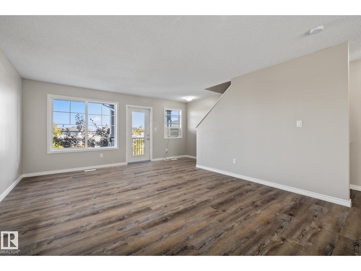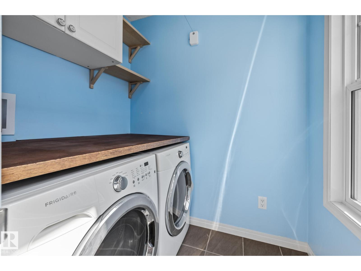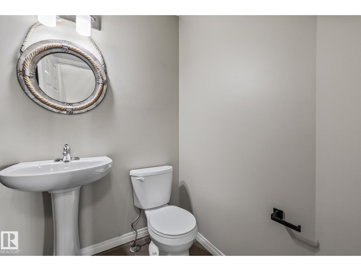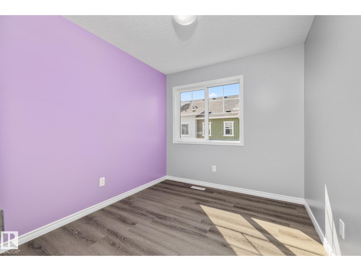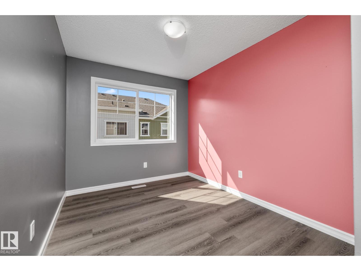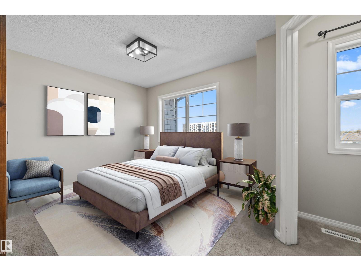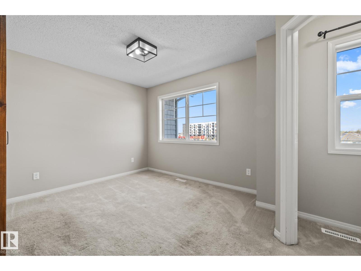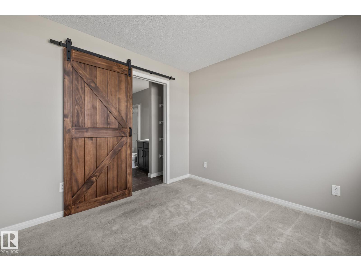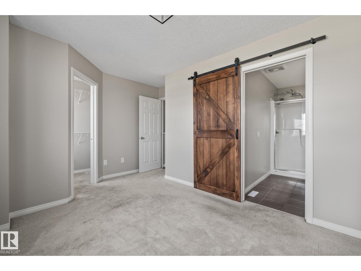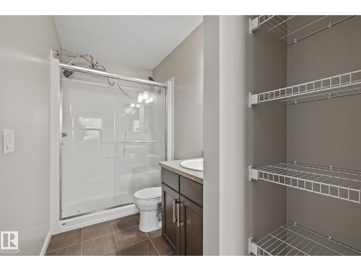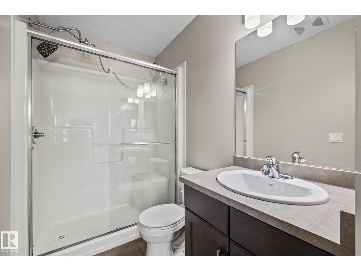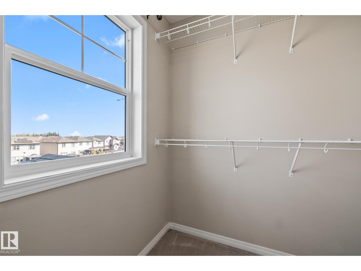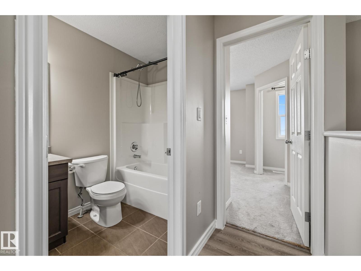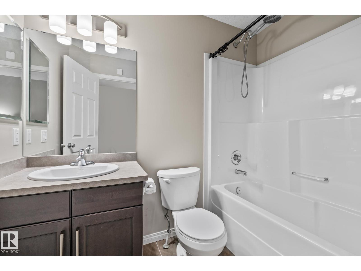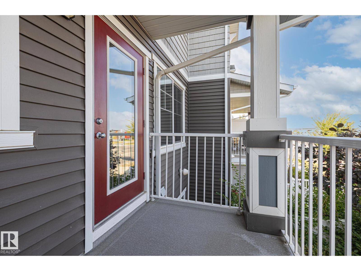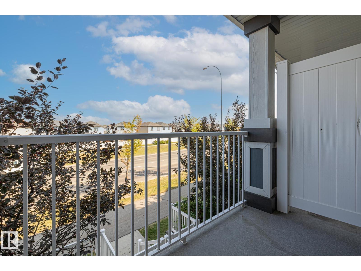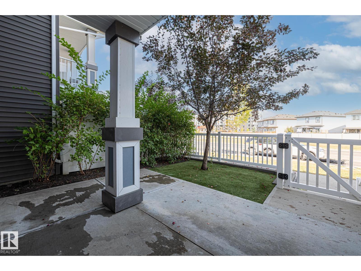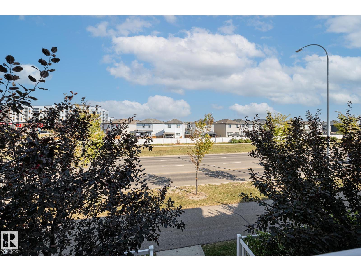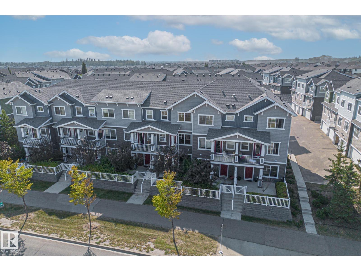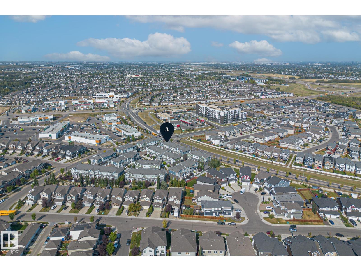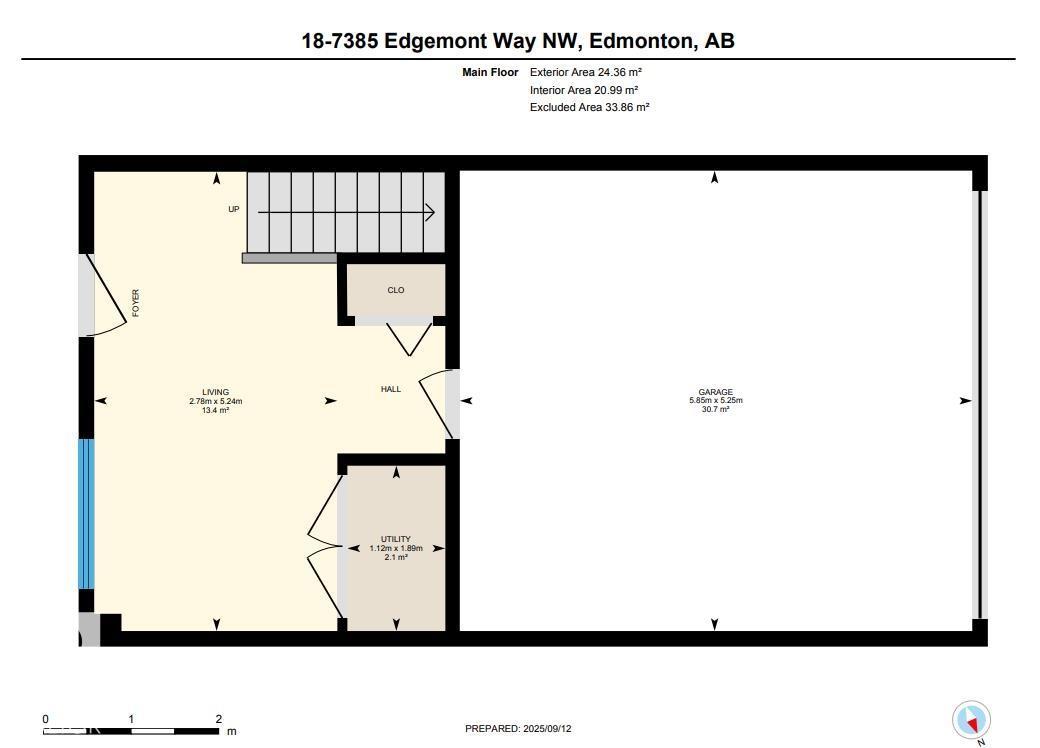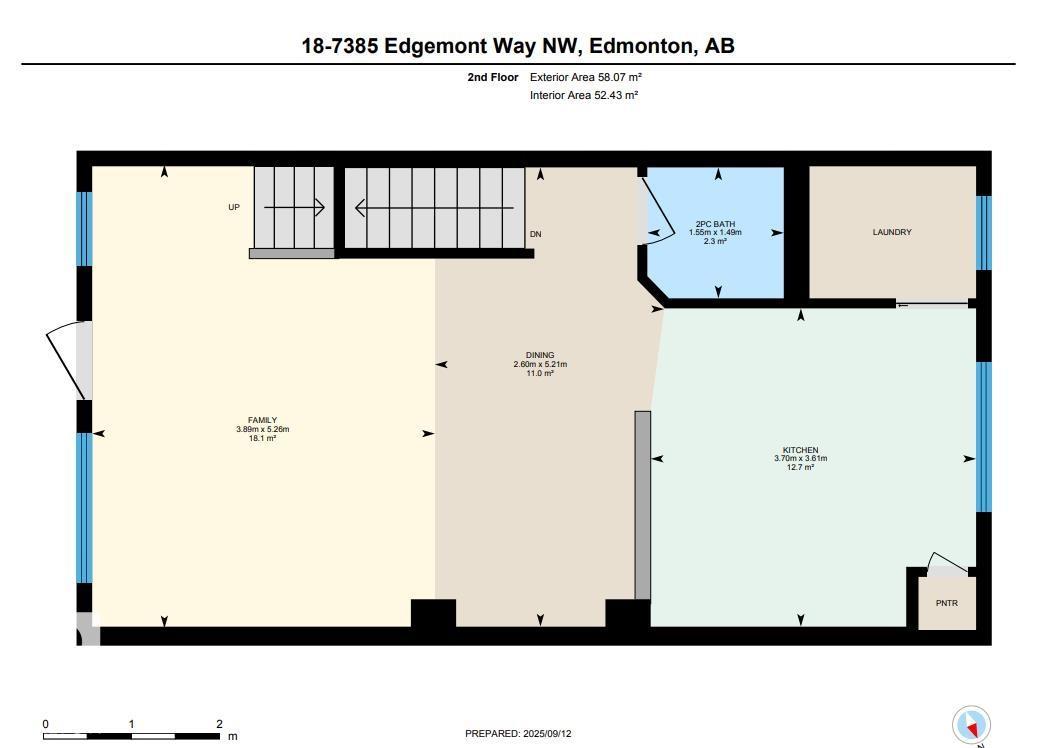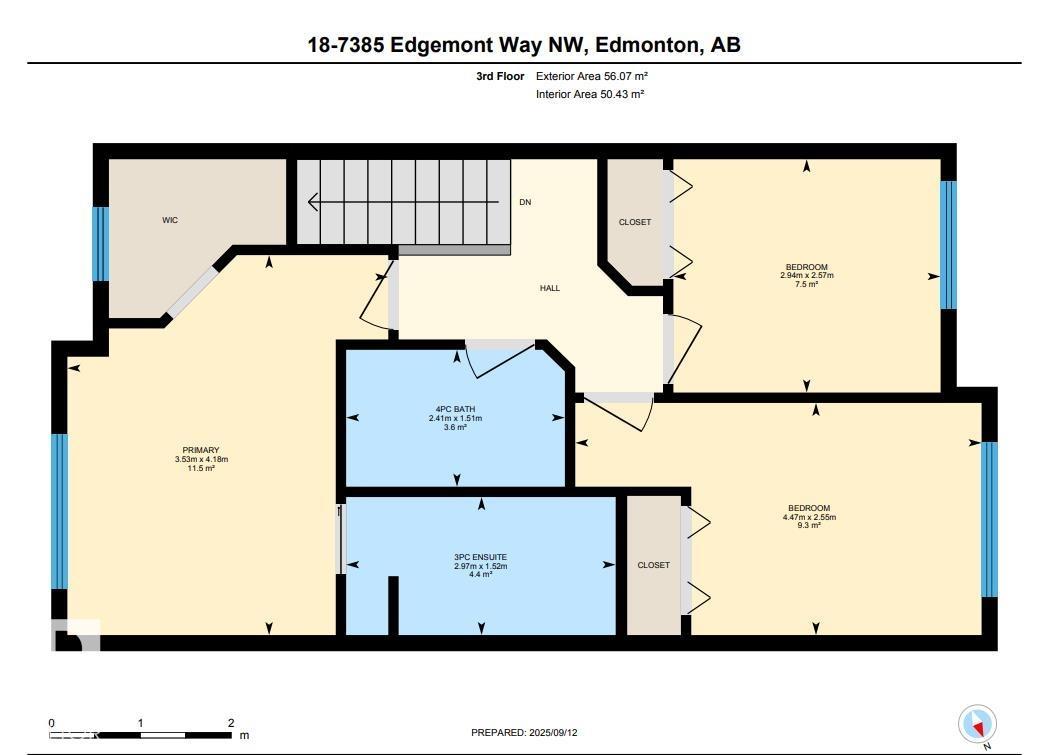#18 7385 Edgemont Wy Nw Edmonton, Alberta T6M 0R9
$349,900Maintenance, Exterior Maintenance, Insurance, Property Management, Other, See Remarks
$256.70 Monthly
Maintenance, Exterior Maintenance, Insurance, Property Management, Other, See Remarks
$256.70 MonthlyWelcome to the community of Edgemont! This 3 bed, 2.5 bath townhouse with LOW CONDO FEES combines modern living with a rustic touch. The lower level features a versatile flex/den space, with added mudroom storage off the double attached garage. Head upstairs to find a spacious kitchen featuring granite countertops & a large island, flowing to the open concept living and dining area with a coffee/wine bar that is perfect for entertaining. Access to a spacious balcony and convenient main floor laundry finishes off the main floor. Upstairs you will find a primary bed with a large WIC and 3pc ensuite, as well as 2 additional beds & a 4pc main bath. Recent upgrades include newer vinyl plank flooring (2024), a window A/C unit (2024), and freshly cleaned carpets & furnace (Sept 2025). Unit also features added wall insulation for noise reduction. Located close to grocery stores, fitness studios, gas stations, parks, public transit, and easy access to Anthony Henday, this home combines comfort with convenience. (id:46923)
Property Details
| MLS® Number | E4457742 |
| Property Type | Single Family |
| Neigbourhood | Edgemont (Edmonton) |
| Amenities Near By | Golf Course, Playground, Public Transit, Schools, Shopping |
| Features | See Remarks, No Smoking Home |
| Structure | Deck, Patio(s) |
Building
| Bathroom Total | 3 |
| Bedrooms Total | 3 |
| Appliances | Dishwasher, Dryer, Garage Door Opener Remote(s), Garage Door Opener, Microwave Range Hood Combo, Refrigerator, Stove, Washer, See Remarks |
| Basement Type | None |
| Constructed Date | 2015 |
| Construction Style Attachment | Attached |
| Cooling Type | Window Air Conditioner |
| Half Bath Total | 1 |
| Heating Type | Forced Air |
| Stories Total | 2 |
| Size Interior | 1,491 Ft2 |
| Type | Row / Townhouse |
Parking
| Attached Garage |
Land
| Acreage | No |
| Land Amenities | Golf Course, Playground, Public Transit, Schools, Shopping |
| Size Irregular | 173.72 |
| Size Total | 173.72 M2 |
| Size Total Text | 173.72 M2 |
Rooms
| Level | Type | Length | Width | Dimensions |
|---|---|---|---|---|
| Lower Level | Den | Measurements not available | ||
| Main Level | Living Room | Measurements not available | ||
| Main Level | Dining Room | Measurements not available | ||
| Main Level | Kitchen | Measurements not available | ||
| Upper Level | Primary Bedroom | Measurements not available | ||
| Upper Level | Bedroom 2 | Measurements not available | ||
| Upper Level | Bedroom 3 | Measurements not available |
https://www.realtor.ca/real-estate/28860619/18-7385-edgemont-wy-nw-edmonton-edgemont-edmonton
Contact Us
Contact us for more information

Alyssa Kasko
Associate
www.youtube.com/embed/htp33k4-ea0
www.youtube.com/embed/htp33k4-ea0
5954 Gateway Blvd Nw
Edmonton, Alberta T6H 2H6
(780) 439-3300

