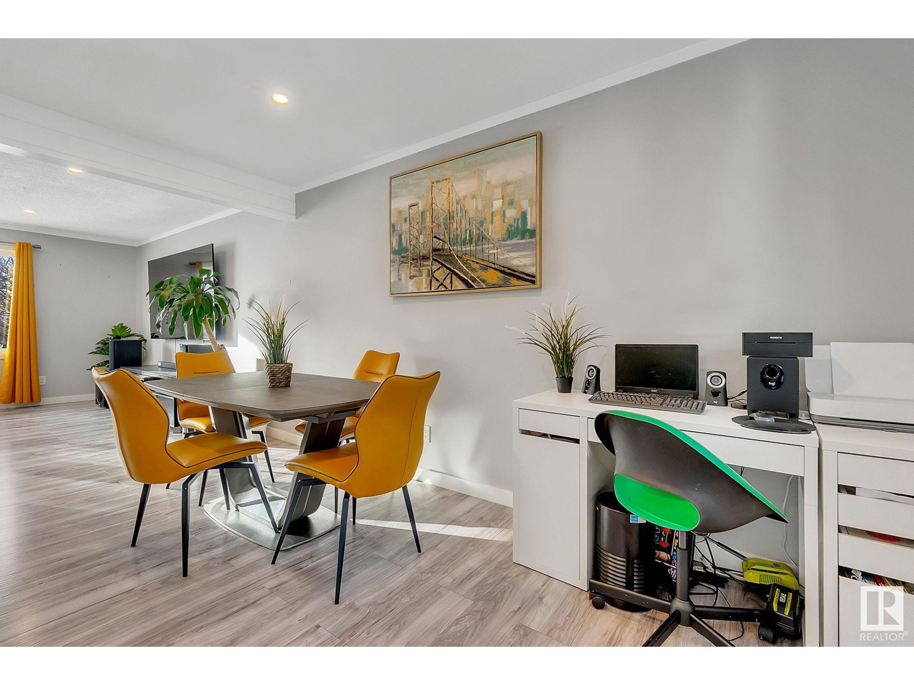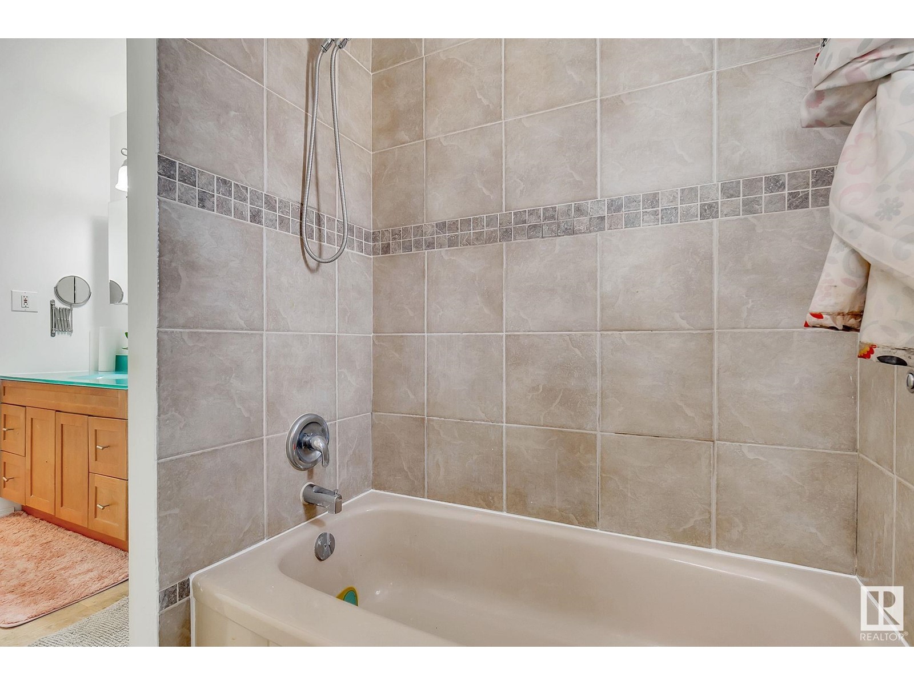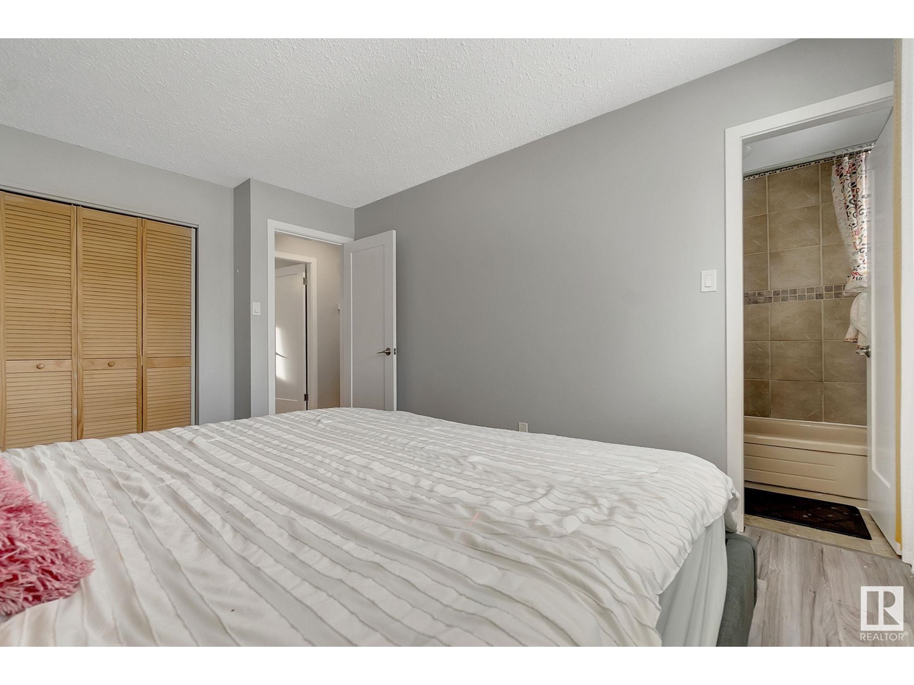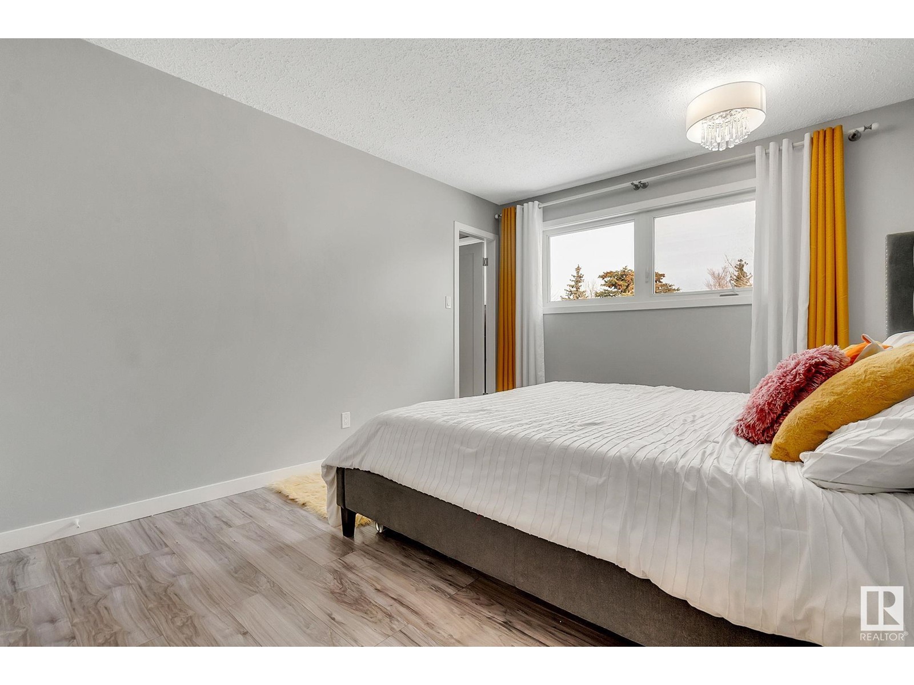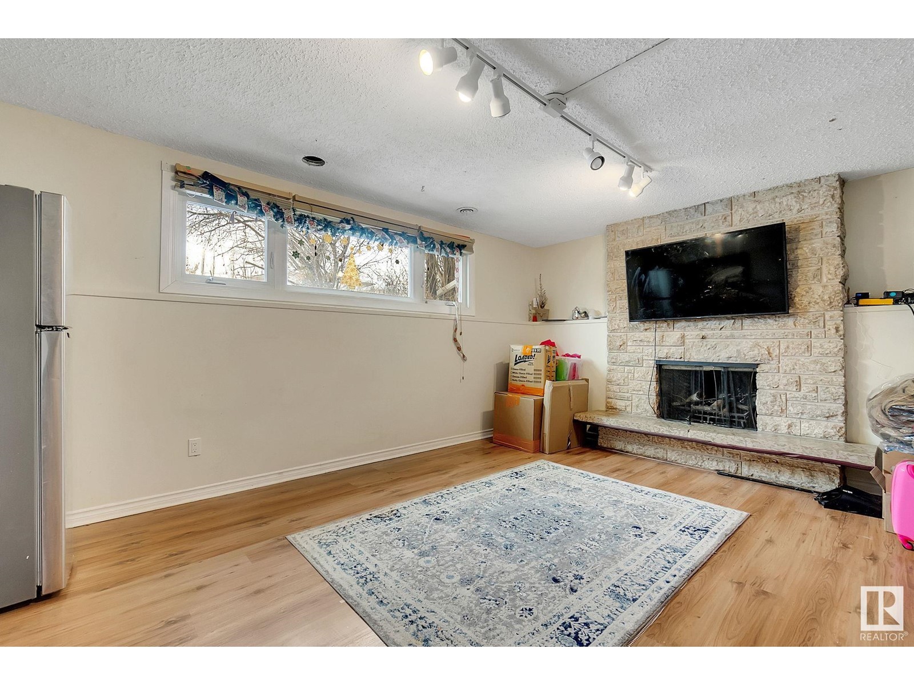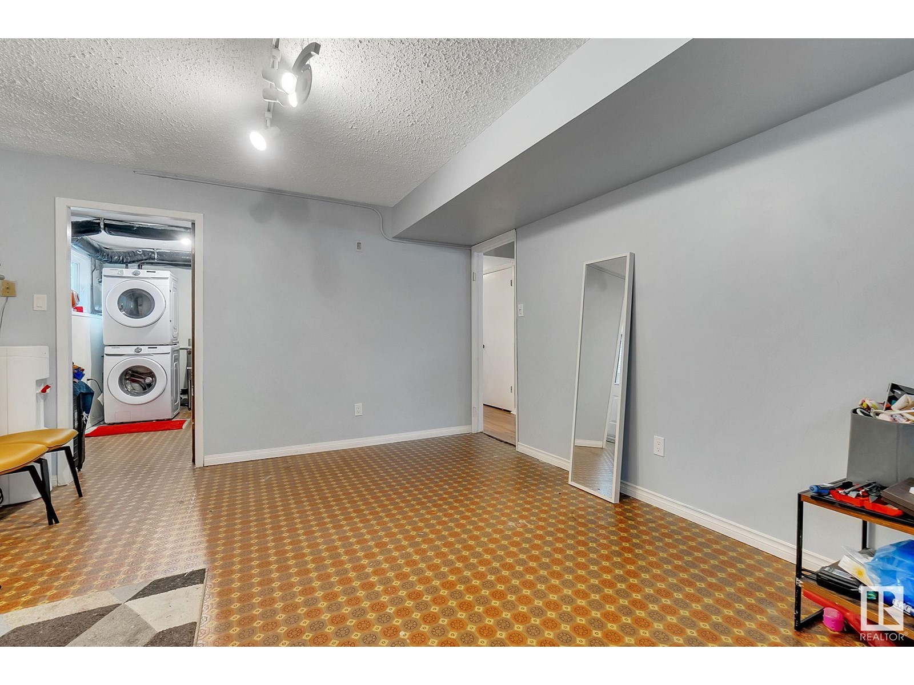18012 84 Av Nw Edmonton, Alberta T5T 0R6
$439,900
Welcome to this beautifully renovated home in a quiet cul-de-sac, backing onto a lush green space with a park. With 2 bedrooms, 2 bathrooms, and over 2,100 sq.ft. of finished living space, this property offers comfort, style, and versatility. The spacious kitchen is beautifully updated with modern finishes, new paint, and flooring, while the cozy family room features a striking Tyndall Stone fireplace. Both bathrooms are tastefully renovated, and the home boasts upgrades like new windows, updated electrical, and fresh landscaping. Enjoy the convenience of a separate rear entry to the lower level, ideal for extended family or rental potential. The oversized heated garage and greenhouse add extra functionality. With its large lot and direct access to a scenic green belt and park, this home perfectly combines outdoor living with modern comfort. (id:46923)
Property Details
| MLS® Number | E4419232 |
| Property Type | Single Family |
| Neigbourhood | Aldergrove |
| Amenities Near By | Park, Playground, Public Transit, Schools, Shopping |
| Structure | Deck |
Building
| Bathroom Total | 2 |
| Bedrooms Total | 4 |
| Appliances | Dishwasher, Dryer, Fan, Freezer, Garage Door Opener Remote(s), Hood Fan, Microwave, Refrigerator, Storage Shed, Stove, Washer, Window Coverings |
| Architectural Style | Bi-level |
| Basement Development | Finished |
| Basement Type | Full (finished) |
| Constructed Date | 1974 |
| Construction Style Attachment | Detached |
| Fireplace Fuel | Wood |
| Fireplace Present | Yes |
| Fireplace Type | Unknown |
| Heating Type | Forced Air |
| Size Interior | 1,163 Ft2 |
| Type | House |
Parking
| Detached Garage |
Land
| Acreage | No |
| Fence Type | Fence |
| Land Amenities | Park, Playground, Public Transit, Schools, Shopping |
| Size Irregular | 613.23 |
| Size Total | 613.23 M2 |
| Size Total Text | 613.23 M2 |
Rooms
| Level | Type | Length | Width | Dimensions |
|---|---|---|---|---|
| Basement | Family Room | 5.42 m | 4.15 m | 5.42 m x 4.15 m |
| Basement | Bedroom 3 | 3.42 m | 4.15 m | 3.42 m x 4.15 m |
| Basement | Bedroom 4 | 3.18 m | 4.13 m | 3.18 m x 4.13 m |
| Main Level | Living Room | 5.43 m | 4.23 m | 5.43 m x 4.23 m |
| Main Level | Dining Room | 2.76 m | 4.2 m | 2.76 m x 4.2 m |
| Main Level | Kitchen | 4.27 m | 4.2 m | 4.27 m x 4.2 m |
| Main Level | Primary Bedroom | 3.18 m | 4.45 m | 3.18 m x 4.45 m |
| Main Level | Bedroom 2 | 3.42 m | 3.14 m | 3.42 m x 3.14 m |
https://www.realtor.ca/real-estate/27842477/18012-84-av-nw-edmonton-aldergrove
Contact Us
Contact us for more information
Jp Dumlao
Associate
www.propertypathfinders.com/
1400-10665 Jasper Ave Nw
Edmonton, Alberta T5J 3S9
(403) 262-7653

Errol J. Scott
Associate
www.errolscott.com/
twitter.com/ErrolScott
www.facebook.com/Hardbodyrealtor/
ca.linkedin.com/in/errolscott
1400-10665 Jasper Ave Nw
Edmonton, Alberta T5J 3S9
(403) 262-7653










