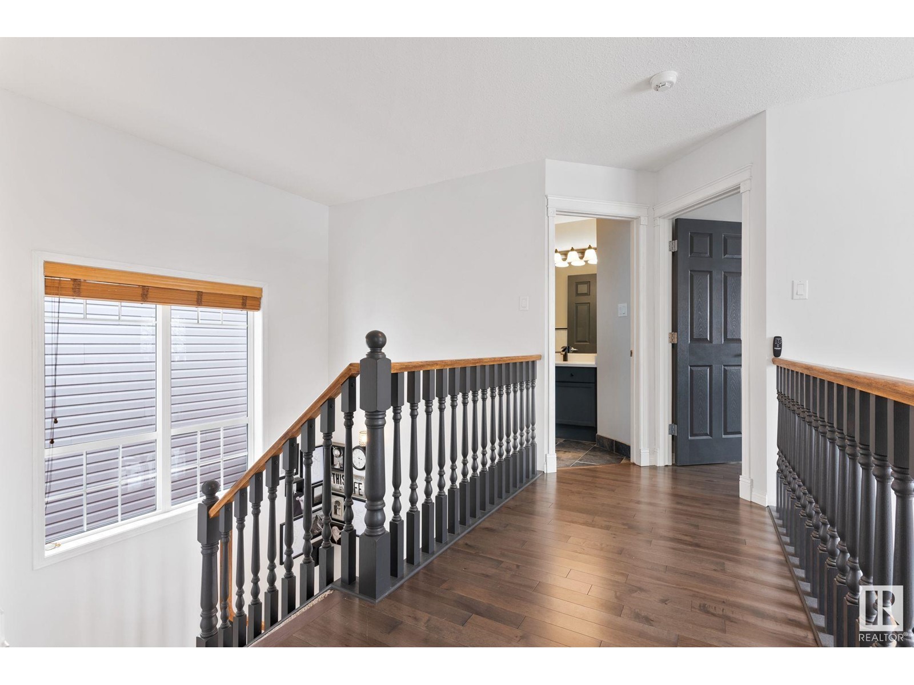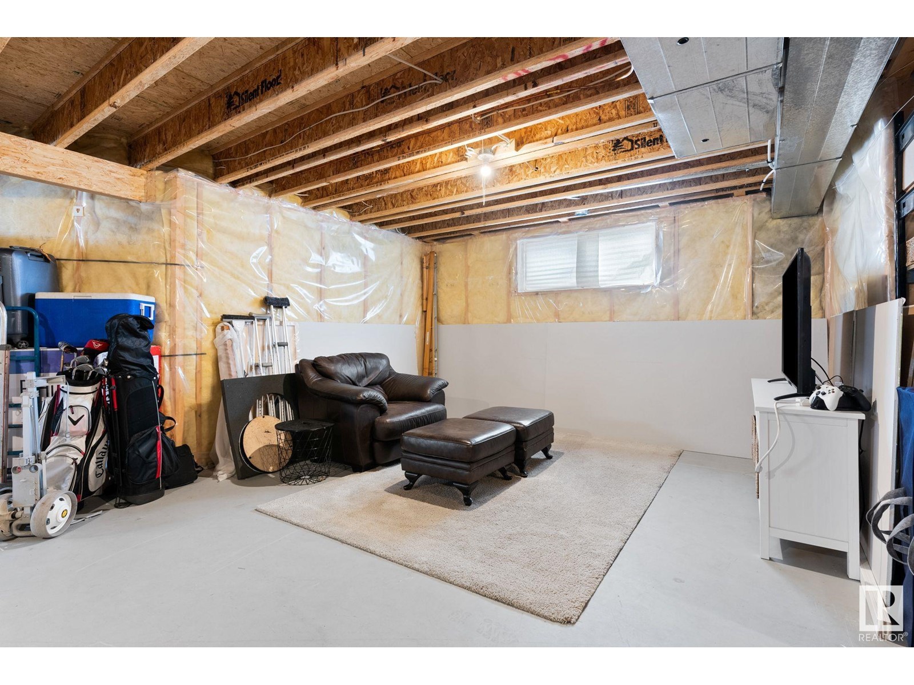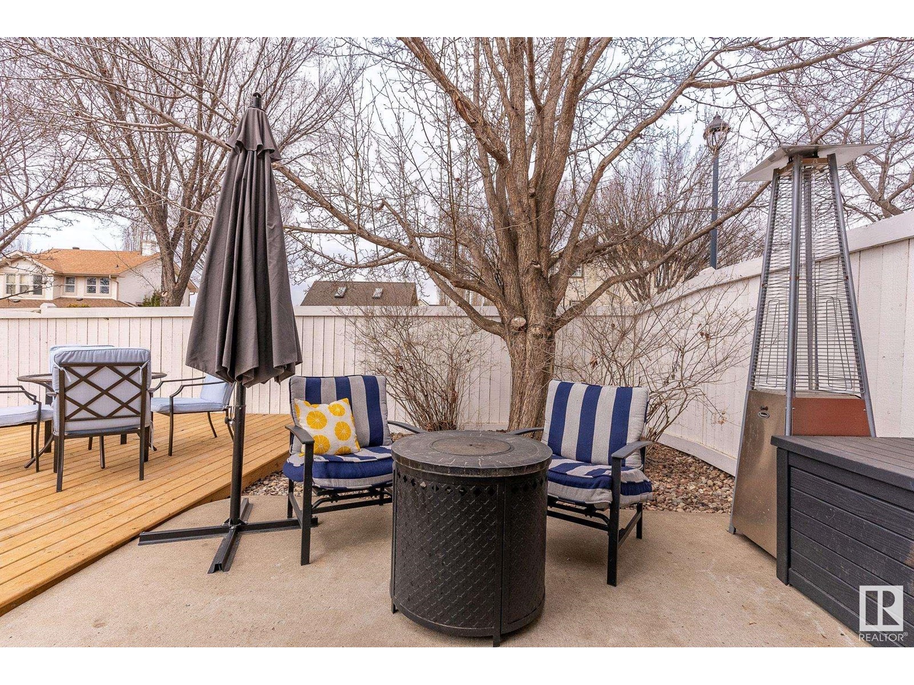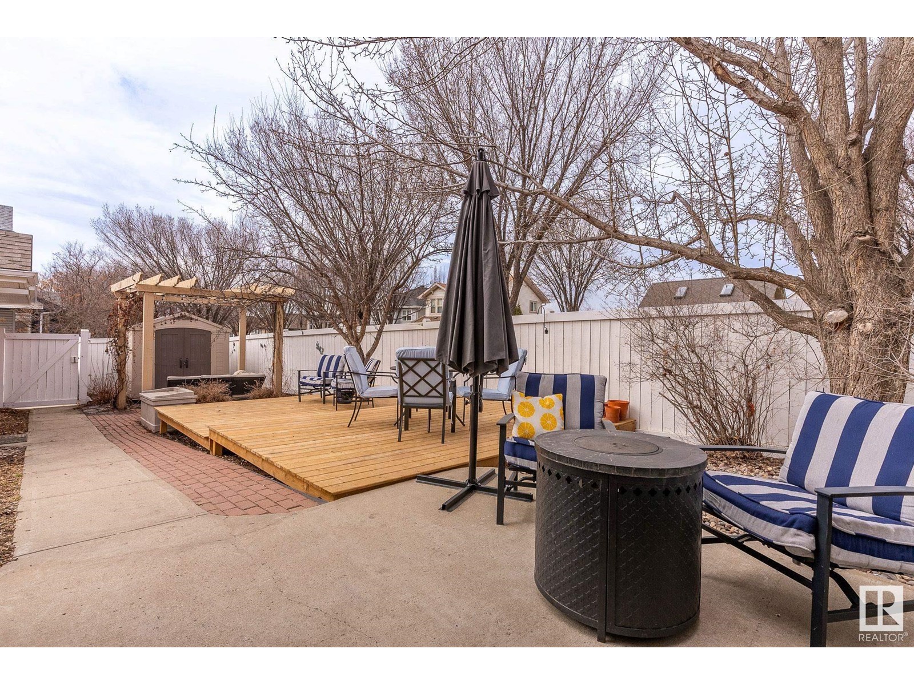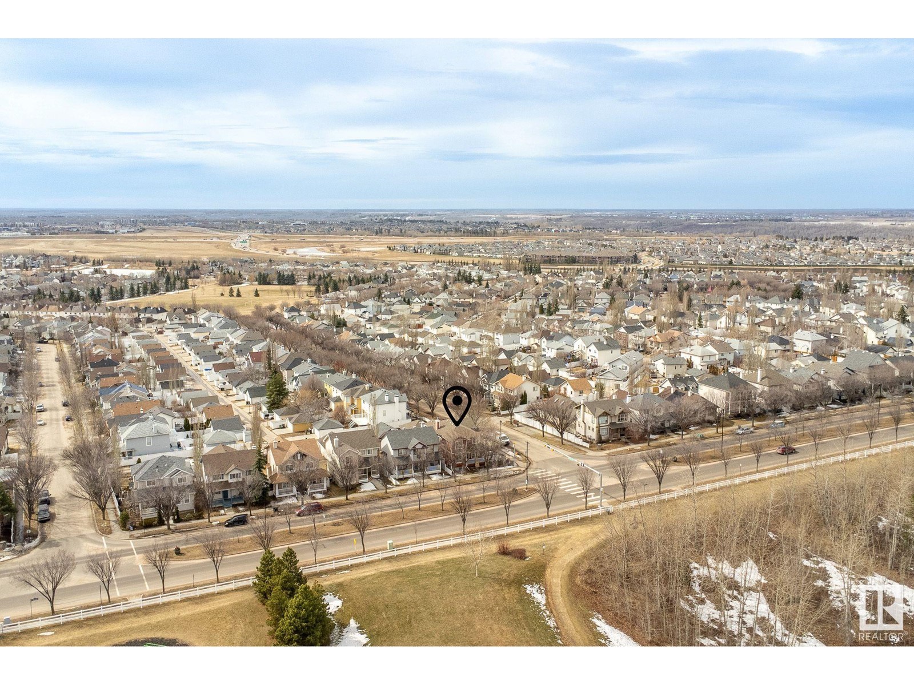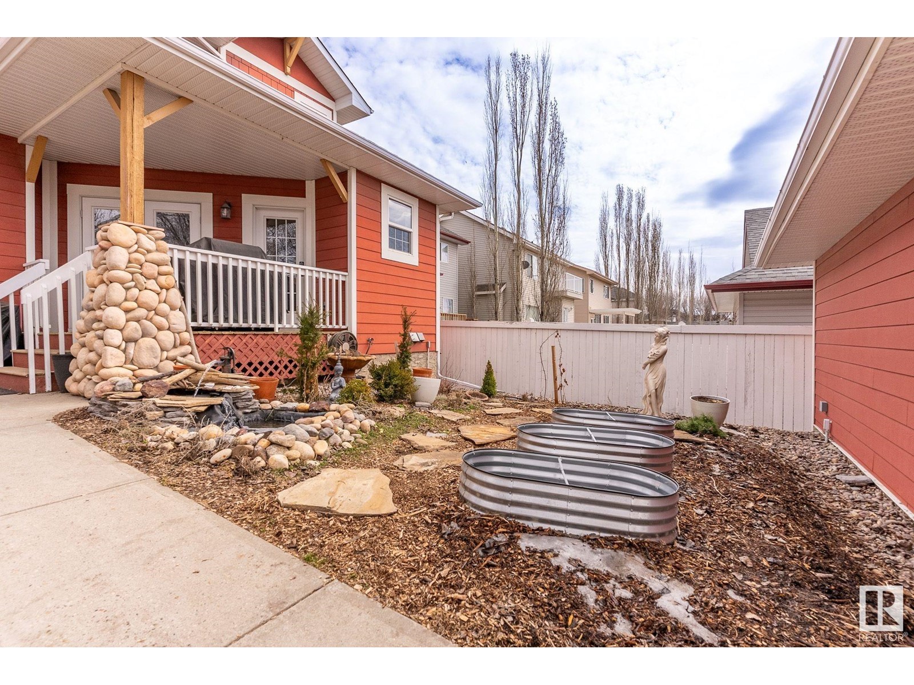1803 Tufford Wy Nw Edmonton, Alberta T6R 2W3
$642,900
Welcome to the vibrant, family-friendly community of Terwillegar Towne! This beautifully maintained 2-storey home offers over 2,000 sq ft of finished living space with 3 spacious bedrooms and 2.5 baths. The main floor features an open-concept layout filled with natural light, a stylish kitchen with quartz countertops, updated cabinets, stainless steel appliances, a large island, and walk-in pantry. The cozy living room with gas fireplace, formal dining area, main floor den/office, and a half bath complete the level. Upstairs offers brand-new flooring throughout, 3 generously sized bedrooms, including a primary suite with walk-in closet and luxurious 5pc ensuite with soaker tub and separate shower. The unfinished basement is ready for your personal touch. Enjoy the beautifully landscaped yard with a patio, pergola, and mature trees for privacy. A double detached garage completes this meticulously cared-for home close to parks, schools, and all amenities. This home is a must see! (id:46923)
Property Details
| MLS® Number | E4430017 |
| Property Type | Single Family |
| Neigbourhood | Terwillegar Towne |
| Amenities Near By | Playground, Public Transit, Schools, Shopping |
| Features | Corner Site, Park/reserve, Lane |
| Structure | Deck, Porch, Patio(s) |
Building
| Bathroom Total | 3 |
| Bedrooms Total | 3 |
| Appliances | Dishwasher, Dryer, Garage Door Opener Remote(s), Garage Door Opener, Hood Fan, Oven - Built-in, Refrigerator, Washer, Window Coverings |
| Basement Development | Unfinished |
| Basement Type | Full (unfinished) |
| Constructed Date | 2000 |
| Construction Style Attachment | Detached |
| Cooling Type | Central Air Conditioning |
| Fire Protection | Smoke Detectors |
| Half Bath Total | 1 |
| Heating Type | Forced Air |
| Stories Total | 2 |
| Size Interior | 1,999 Ft2 |
| Type | House |
Parking
| Detached Garage |
Land
| Acreage | No |
| Fence Type | Fence |
| Land Amenities | Playground, Public Transit, Schools, Shopping |
| Size Irregular | 510.29 |
| Size Total | 510.29 M2 |
| Size Total Text | 510.29 M2 |
Rooms
| Level | Type | Length | Width | Dimensions |
|---|---|---|---|---|
| Main Level | Living Room | 3.32 m | 4.55 m | 3.32 m x 4.55 m |
| Main Level | Dining Room | 3.04 m | 4.55 m | 3.04 m x 4.55 m |
| Main Level | Kitchen | 4.88 m | 6.5 m | 4.88 m x 6.5 m |
| Main Level | Den | 3.24 m | 3.39 m | 3.24 m x 3.39 m |
| Main Level | Mud Room | 2.75 m | 2.39 m | 2.75 m x 2.39 m |
| Upper Level | Primary Bedroom | 5.62 m | 4.56 m | 5.62 m x 4.56 m |
| Upper Level | Bedroom 2 | 3.21 m | 3.08 m | 3.21 m x 3.08 m |
| Upper Level | Bedroom 3 | 3.06 m | 4.65 m | 3.06 m x 4.65 m |
https://www.realtor.ca/real-estate/28148616/1803-tufford-wy-nw-edmonton-terwillegar-towne
Contact Us
Contact us for more information
Michael J. Waddell
Associate
(780) 457-2194
www.michaelwaddell.ca/
3400-10180 101 St Nw
Edmonton, Alberta T5J 3S4
(855) 623-6900




























