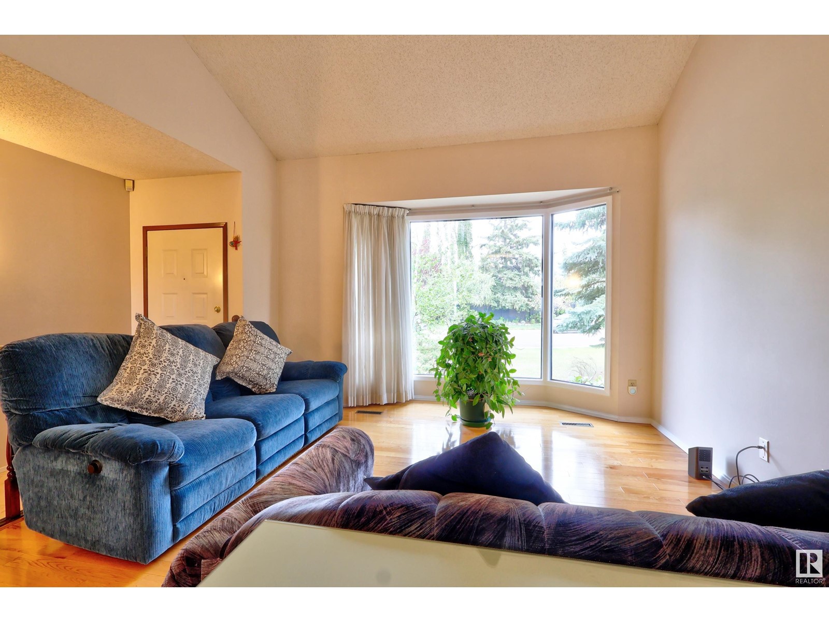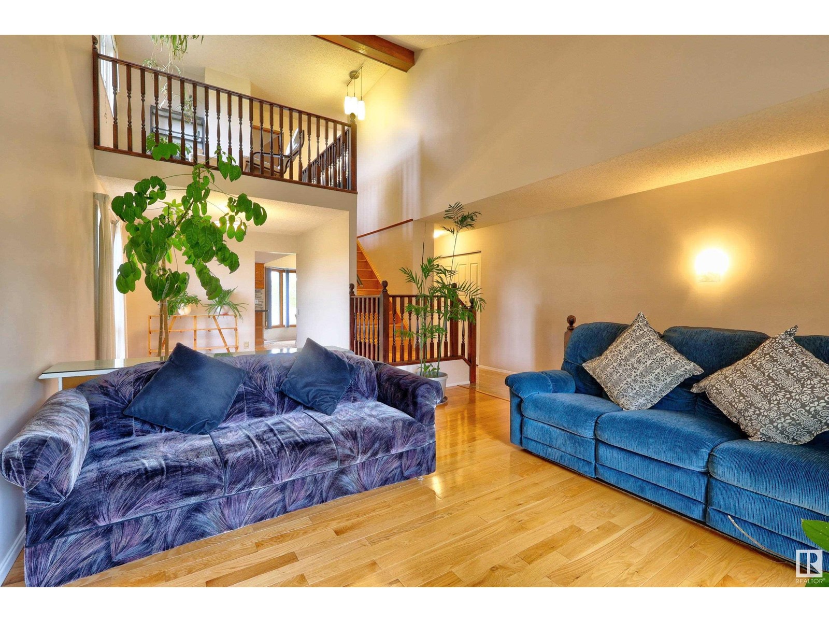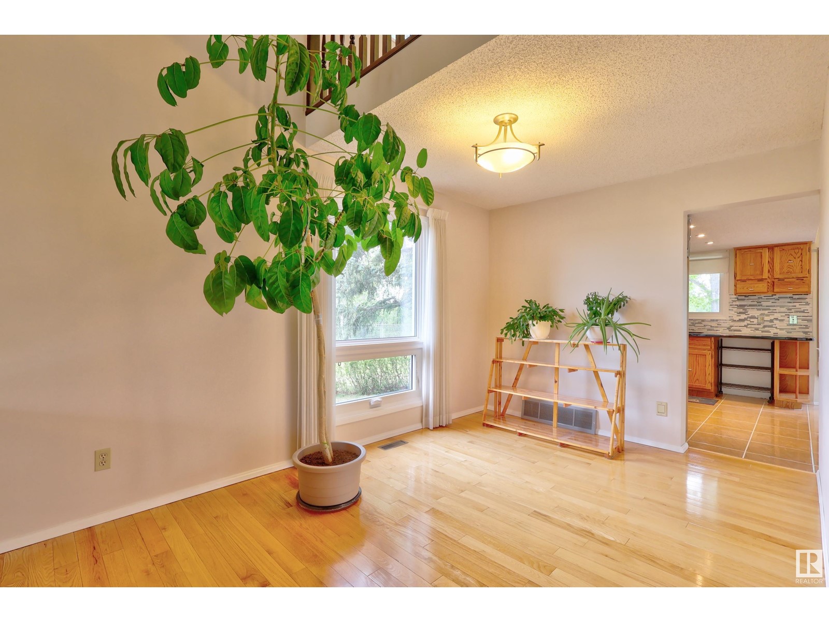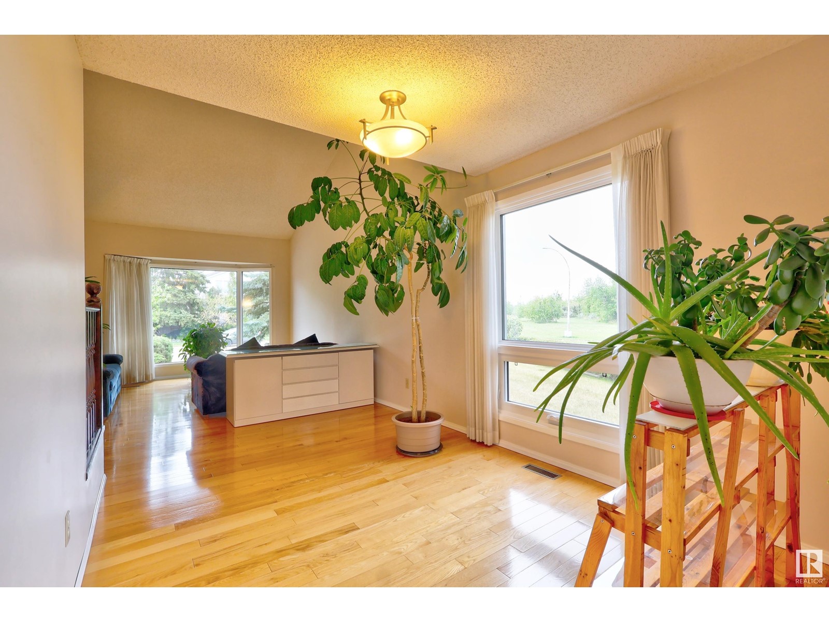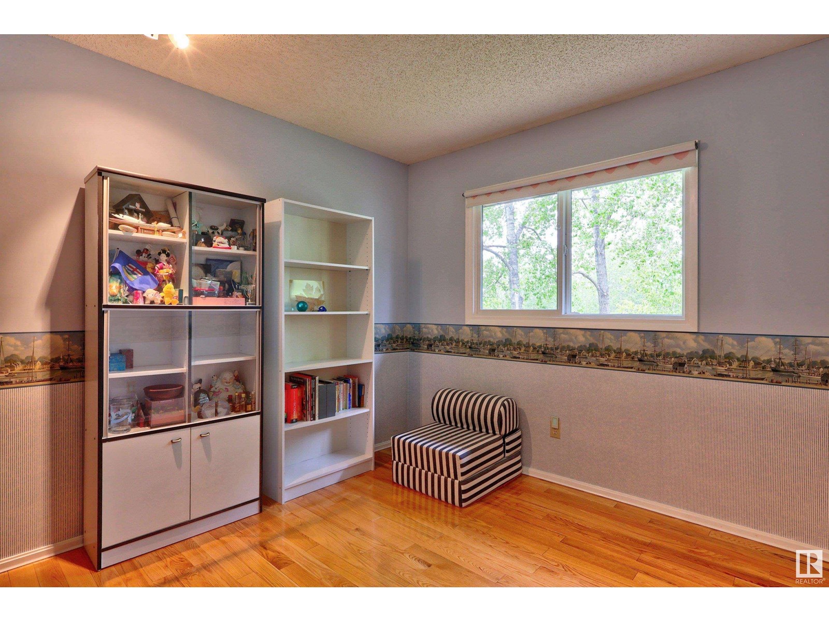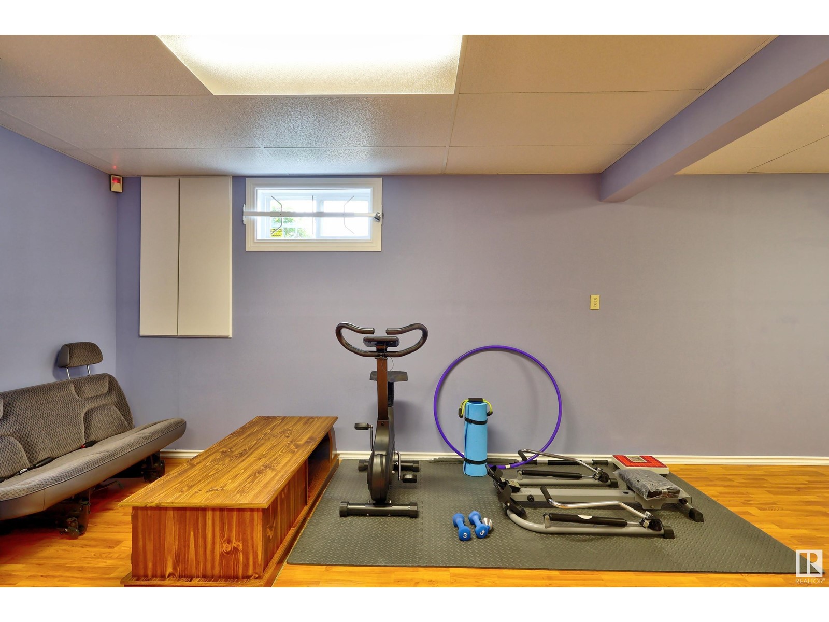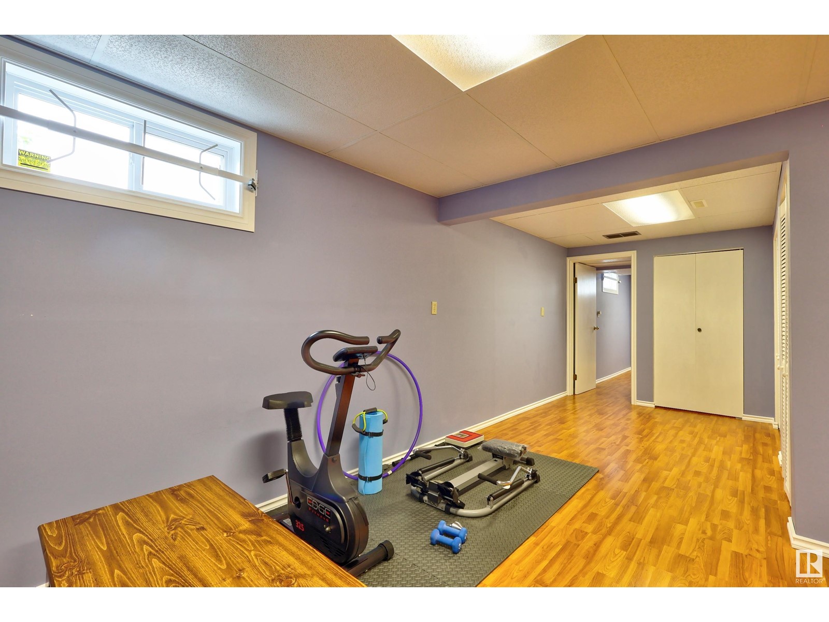1804 114 St Nw Edmonton, Alberta T6J 4V1
$818,000
WOW! FANTASTIC LOCATION with PANARAMIC view, overlooking BLACKMUD RAVINE and PARK RESERVE. This WELL-KEPT 2 storey home located in a quiet CUL-DE-SAC in the neighbourhood of SKYRATTLER. Main floor features open FOYER and VAUTLED ceilings in the LIVING room. OAK kitchen with QUARTZ counter top, looking over the NOOK and FAMILY room. Upper floor offering a LOFT, nice sized master room with 3 piece en-suite. Two more good sized bedroom and a 4 piece full bath also located on the upper floor as well. Basement partly finished with 4th bedroom, Rec room and huge STORAGE. Many up-grades from past: NEWER SHINGLES & DOUBLE & TRIPLE pane PVC windows. Oak hardwood floor and tiles throughout the main and upper floor. Walking distance to RAVINE, PARKS, WALKING TRAIL, PUBLIC TRANSIT. Close to HIGH RANKING schools, SHOPPING, YMCA and all amenities. Easy access to SOUTH COMMON, AIRPORT, ANTHONY HENDAY & WHITEMUD freeway. You don't have to go to YELLOWKNIFE to watch the NORTHERN LIGHT, You can see it inside the house!! (id:46923)
Property Details
| MLS® Number | E4437620 |
| Property Type | Single Family |
| Neigbourhood | Skyrattler |
| Amenities Near By | Park, Playground, Public Transit, Schools, Shopping |
| Features | Cul-de-sac, Park/reserve, No Smoking Home |
| Structure | Deck |
Building
| Bathroom Total | 3 |
| Bedrooms Total | 1 |
| Amenities | Vinyl Windows |
| Appliances | Dryer, Garage Door Opener Remote(s), Garage Door Opener, Hood Fan, Refrigerator, Storage Shed, Central Vacuum, Washer, Water Softener, Window Coverings |
| Basement Development | Partially Finished |
| Basement Type | Full (partially Finished) |
| Ceiling Type | Vaulted |
| Constructed Date | 1979 |
| Construction Style Attachment | Detached |
| Fire Protection | Smoke Detectors |
| Half Bath Total | 1 |
| Heating Type | Forced Air |
| Stories Total | 2 |
| Size Interior | 1,813 Ft2 |
| Type | House |
Parking
| Attached Garage |
Land
| Acreage | No |
| Fence Type | Fence |
| Land Amenities | Park, Playground, Public Transit, Schools, Shopping |
| Size Irregular | 704.3 |
| Size Total | 704.3 M2 |
| Size Total Text | 704.3 M2 |
Rooms
| Level | Type | Length | Width | Dimensions |
|---|---|---|---|---|
| Main Level | Living Room | 3.84 m | 4.89 m | 3.84 m x 4.89 m |
| Main Level | Dining Room | 2.83 m | 3.55 m | 2.83 m x 3.55 m |
| Main Level | Kitchen | 2.95 m | 3.09 m | 2.95 m x 3.09 m |
| Main Level | Family Room | 4.77 m | 3.14 m | 4.77 m x 3.14 m |
| Main Level | Breakfast | 3.84 m | 4.89 m | 3.84 m x 4.89 m |
| Upper Level | Primary Bedroom | Measurements not available |
https://www.realtor.ca/real-estate/28345466/1804-114-st-nw-edmonton-skyrattler
Contact Us
Contact us for more information
Patrick C. Au
Associate
5954 Gateway Blvd Nw
Edmonton, Alberta T6H 2H6
(780) 439-3300





