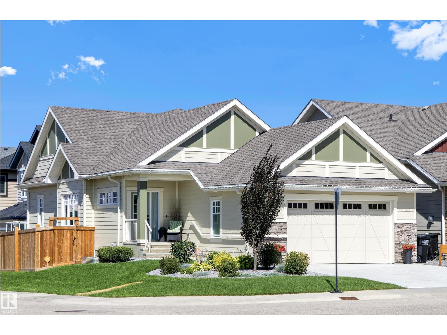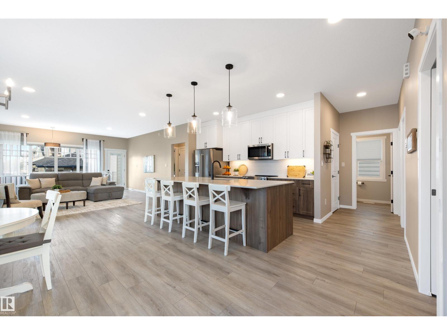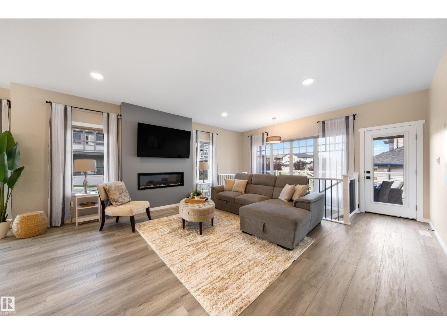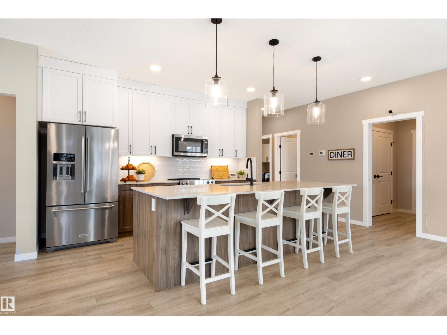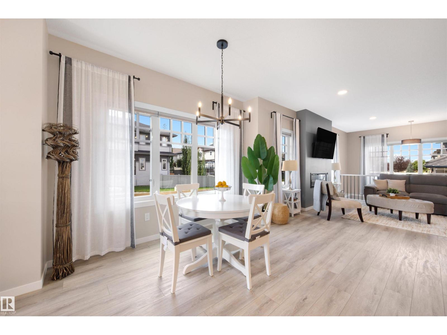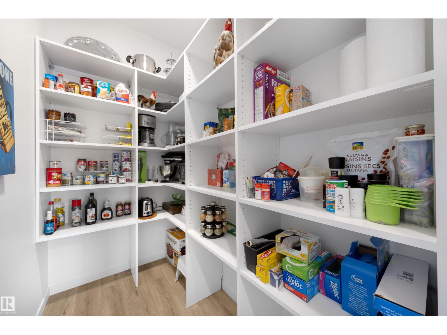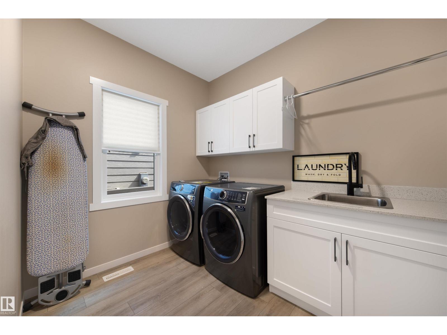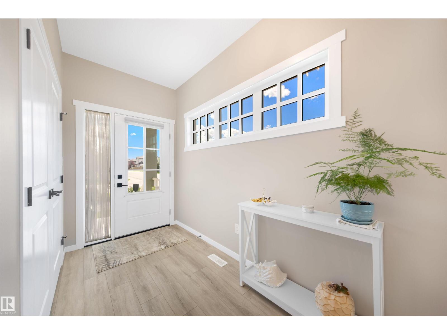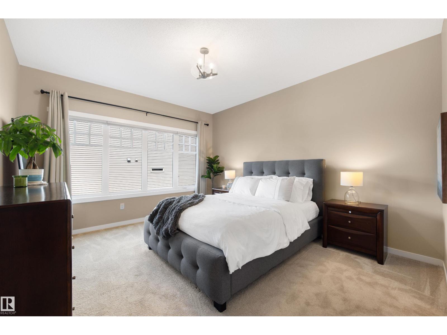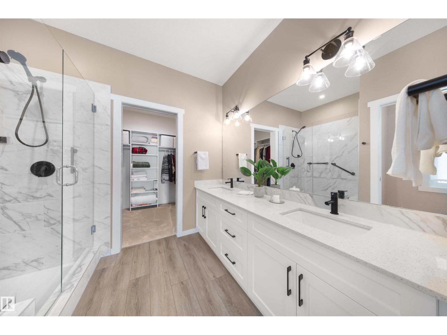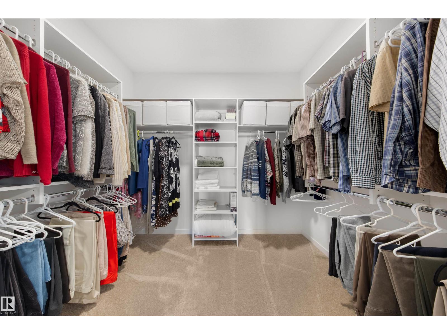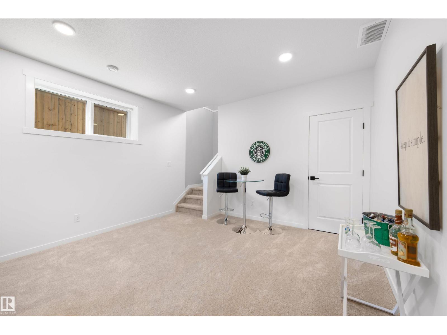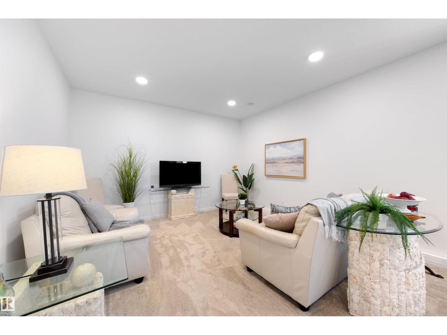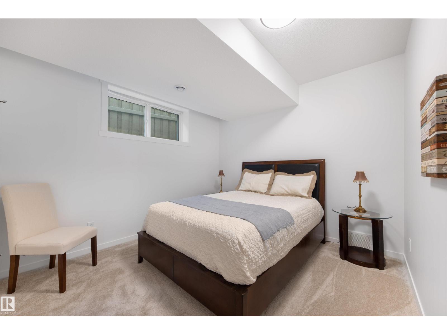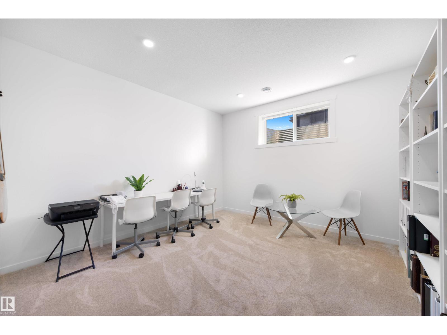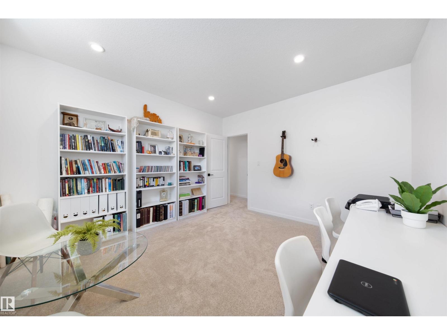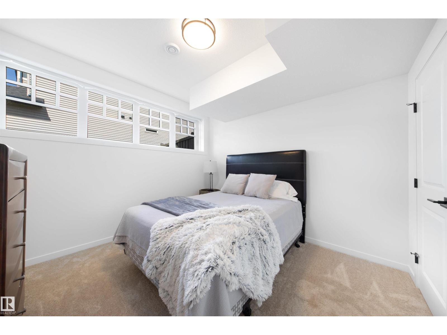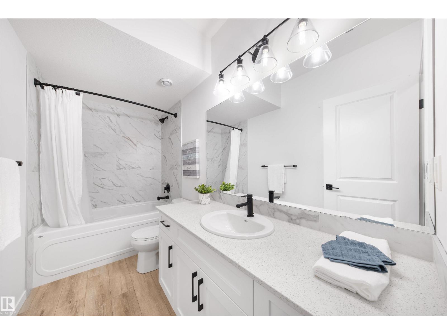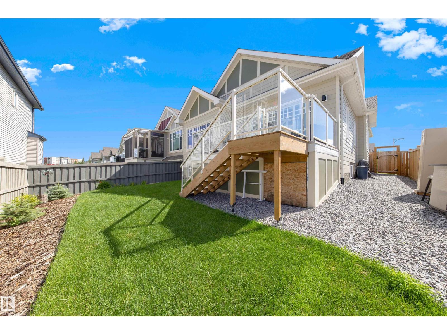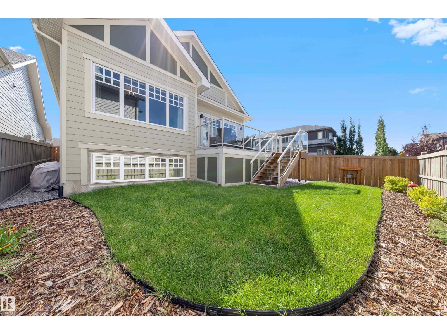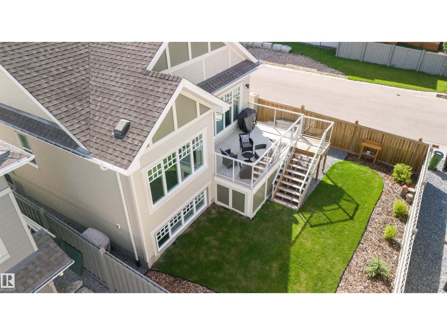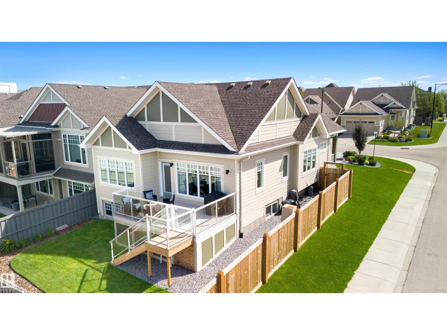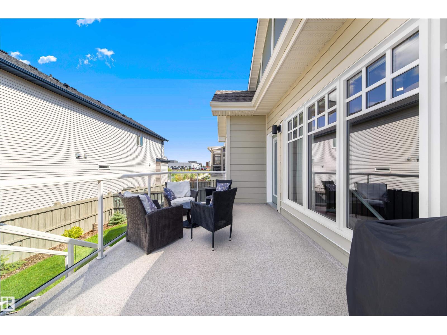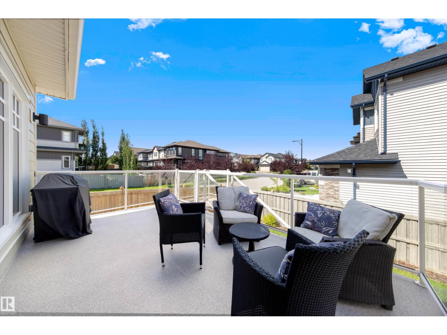1804 Ainslie Co Sw Edmonton, Alberta T6W 2R8
$749,900
Welcome to this rare Executive Bungalow in Pristine Showhome Condition — with 4 Bedrooms, a Professionally Finished Basement, and an Oversized 23’ garage! Walk into your bright open concept living space with Massive Windows, 9’ Ceilings, and a gorgeous kitchen with Quartz Counters, KitchenAid Appliances and a Full Walk-In Pantry. Your master suite easily accommodates king-sized furniture, and has a great ensuite plus large walk in closet! Enjoy the convenience of a separate back entrance and large full-sized main floor laundry room with sink! Your fully finished basement has 9’ ceilings, huge windows and is home to a large family room, another full bathroom and three more bedrooms! The oversized 23’ deep garage has an 8’ door, floor drain and is fully insulated — perfect for your large truck or SUV. Your backyard is fully fenced and has a great maintenance-free deck! Enjoy life in one of the most exclusive and quiet cul-de-sacs in Ambleside — Ainsley Court! Immediate possession available! (id:46923)
Property Details
| MLS® Number | E4452661 |
| Property Type | Single Family |
| Neigbourhood | Ambleside |
| Amenities Near By | Playground, Public Transit, Schools, Shopping |
| Community Features | Public Swimming Pool |
| Features | Corner Site, See Remarks, Flat Site, Level |
| Parking Space Total | 4 |
Building
| Bathroom Total | 3 |
| Bedrooms Total | 4 |
| Appliances | Dishwasher, Dryer, Microwave Range Hood Combo, Refrigerator, Stove, Washer, Window Coverings |
| Architectural Style | Bungalow |
| Basement Development | Finished |
| Basement Type | Full (finished) |
| Constructed Date | 2022 |
| Construction Style Attachment | Detached |
| Fireplace Fuel | Electric |
| Fireplace Present | Yes |
| Fireplace Type | Unknown |
| Half Bath Total | 1 |
| Heating Type | Forced Air |
| Stories Total | 1 |
| Size Interior | 1,411 Ft2 |
| Type | House |
Parking
| Attached Garage | |
| Oversize |
Land
| Acreage | No |
| Fence Type | Fence |
| Land Amenities | Playground, Public Transit, Schools, Shopping |
| Size Irregular | 446.4 |
| Size Total | 446.4 M2 |
| Size Total Text | 446.4 M2 |
Rooms
| Level | Type | Length | Width | Dimensions |
|---|---|---|---|---|
| Basement | Bedroom 2 | 4.39 m | 3.35 m | 4.39 m x 3.35 m |
| Basement | Bedroom 3 | 4.13 m | 3.24 m | 4.13 m x 3.24 m |
| Basement | Bedroom 4 | 3.93 m | 3.72 m | 3.93 m x 3.72 m |
| Basement | Recreation Room | 7.68 m | 3.93 m | 7.68 m x 3.93 m |
| Basement | Utility Room | 4.39 m | 3.75 m | 4.39 m x 3.75 m |
| Main Level | Living Room | 6.29 m | 5.04 m | 6.29 m x 5.04 m |
| Main Level | Dining Room | 3.32 m | 2.31 m | 3.32 m x 2.31 m |
| Main Level | Kitchen | 4.26 m | 4.09 m | 4.26 m x 4.09 m |
| Main Level | Primary Bedroom | 4.24 m | 3.82 m | 4.24 m x 3.82 m |
| Main Level | Laundry Room | 2.71 m | 2.17 m | 2.71 m x 2.17 m |
https://www.realtor.ca/real-estate/28726777/1804-ainslie-co-sw-edmonton-ambleside
Contact Us
Contact us for more information

Aldo Esposito
Associate
(780) 488-0966
201-10555 172 St Nw
Edmonton, Alberta T5S 1P1
(780) 483-2122
(780) 488-0966

