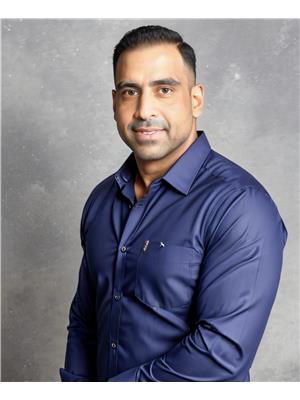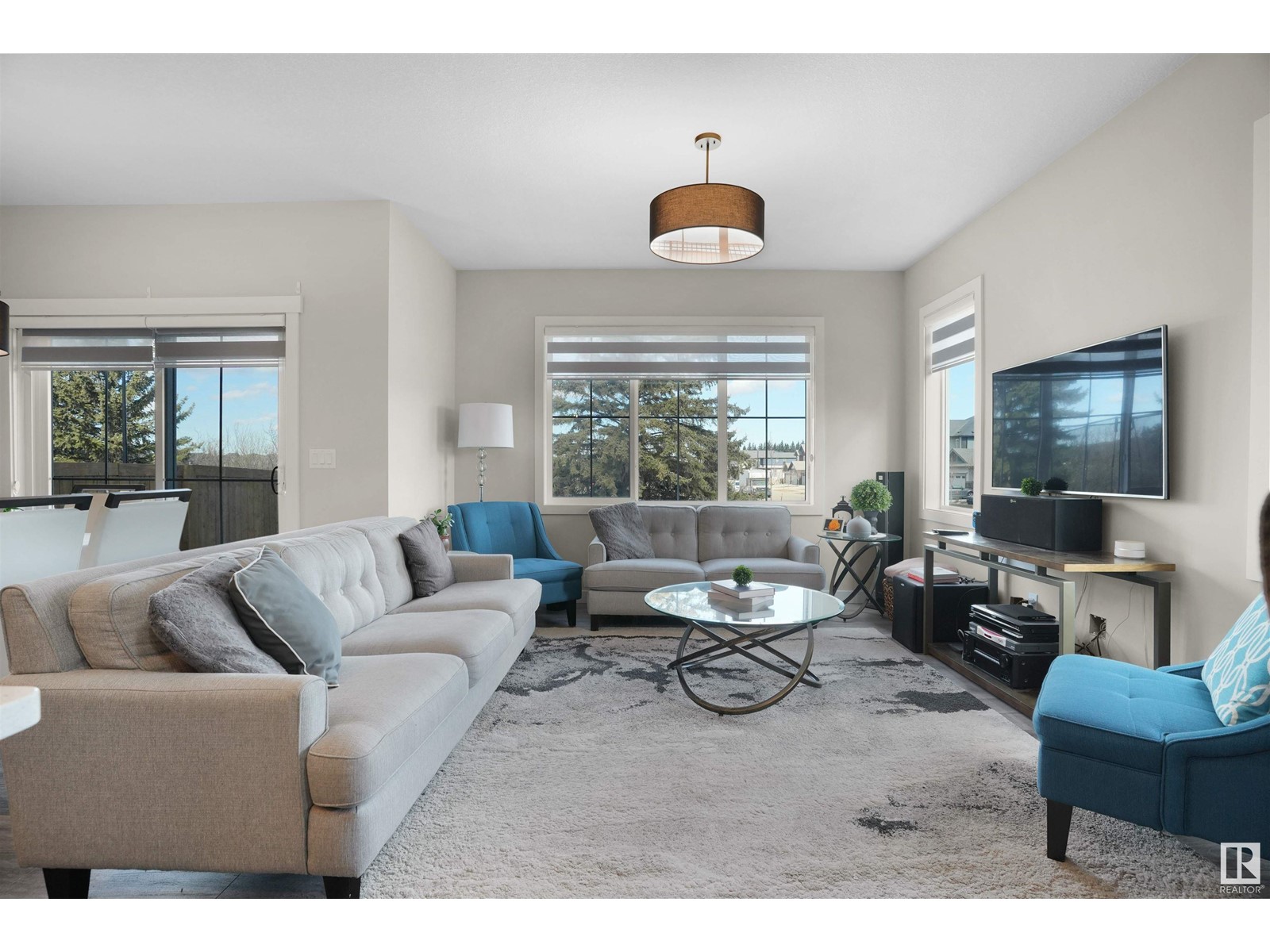1804 Collip Vw Sw Sw Edmonton, Alberta T6W 1A8
$684,900
This stunning home in family-friendly CAVANAGH has it all! BACKS ONTO WALKING TRAILS, SEPERATE ENTRANCE TO BASEMENT & Boasting a total of 4 BEDROOMS & 3 FULL BATHS, it features a MAIN FLOOR BEDROOM + BATH—perfect for guests or extended family. Enjoy 9-FT CEILINGS, AIR CONDITIONING, AND ABUNDANT NATURAL LIGHT throughout. The modern kitchen impresses with EXOTIC QUARTZ COUNTERS, SLEEK CABINETS, A LARGE ISLAND, AND A WALK-THROUGH PANTRY. Upstairs, you’ll find 3 SPACIOUS BEDROOMS, A BONUS ROOM, LAUNDRY, AND A LUXURIOUS PRIMARY SUITE with a WALK-IN CLOSET, HIS & HERS SINKS, AND A WALK-IN SHOWER. Step outside to a FULLY LANDSCAPED, FENCED YARD BACKING ONTO A SCENIC WALKING TRAIL. Located just minutes from BLACKMUD CREEK, DR. ANNE ANDERSON HIGH SCHOOL, SOUTH EDMONTON COMMON, SUPERSTORE, SAVE-ON-FOODS, AND MORE, with quick access to HENDAY, HIGHWAY 2, AND CENTURY PARK LRT. The SEPARATE ENTRANCE BASEMENT is ready for a FUTURE 2-BEDROOM IN-LAW SUITE. —this home is a MUST-SEE! (id:46923)
Property Details
| MLS® Number | E4429151 |
| Property Type | Single Family |
| Neigbourhood | Cavanagh |
| Amenities Near By | Airport, Playground, Schools, Shopping |
| Features | Corner Site, Closet Organizers |
| Parking Space Total | 5 |
Building
| Bathroom Total | 3 |
| Bedrooms Total | 4 |
| Amenities | Ceiling - 9ft, Vinyl Windows |
| Appliances | Dishwasher, Dryer, Garage Door Opener, Hood Fan, Refrigerator, Stove, Washer, Window Coverings |
| Basement Development | Unfinished |
| Basement Type | Full (unfinished) |
| Constructed Date | 2022 |
| Construction Style Attachment | Detached |
| Cooling Type | Central Air Conditioning |
| Heating Type | Forced Air |
| Stories Total | 2 |
| Size Interior | 2,083 Ft2 |
| Type | House |
Parking
| Attached Garage |
Land
| Acreage | No |
| Land Amenities | Airport, Playground, Schools, Shopping |
| Size Irregular | 365.93 |
| Size Total | 365.93 M2 |
| Size Total Text | 365.93 M2 |
Rooms
| Level | Type | Length | Width | Dimensions |
|---|---|---|---|---|
| Main Level | Living Room | 3.74m x 4.57m | ||
| Main Level | Dining Room | 2.91m x 2.97m | ||
| Main Level | Kitchen | 5.14m x 2.90m | ||
| Main Level | Family Room | 3.74m x 4.57m | ||
| Main Level | Bedroom 2 | 2.77m x 3.03m | ||
| Main Level | Pantry | 1.75m x 2.38m | ||
| Main Level | Mud Room | 2.31m x 3.01m | ||
| Upper Level | Primary Bedroom | 3.37m x 5.60m | ||
| Upper Level | Bedroom 3 | 3.20m x 4.24m | ||
| Upper Level | Bedroom 4 | 3.20m x 4.03m | ||
| Upper Level | Bonus Room | 3.28 m | 3.28 m x Measurements not available | |
| Upper Level | Laundry Room | 2.03m x 1.98m |
https://www.realtor.ca/real-estate/28122913/1804-collip-vw-sw-sw-edmonton-cavanagh
Contact Us
Contact us for more information

Rahim Hemraj
Associate
www.facebook.com/moe.phat.3
www.instagram.com/hemrajhomes/?hl=en
4107 99 St Nw
Edmonton, Alberta T6E 3N4
(780) 450-6300
(780) 450-6670

Paul S. Lamba
Associate
(780) 450-6670
www.paullamba.com/
twitter.com/PaulLamba
www.facebook.com/paullamba/
www.linkedin.com/in/paullamba/
4107 99 St Nw
Edmonton, Alberta T6E 3N4
(780) 450-6300
(780) 450-6670







































