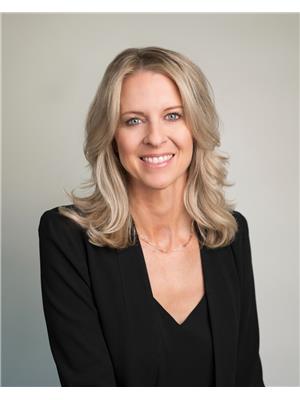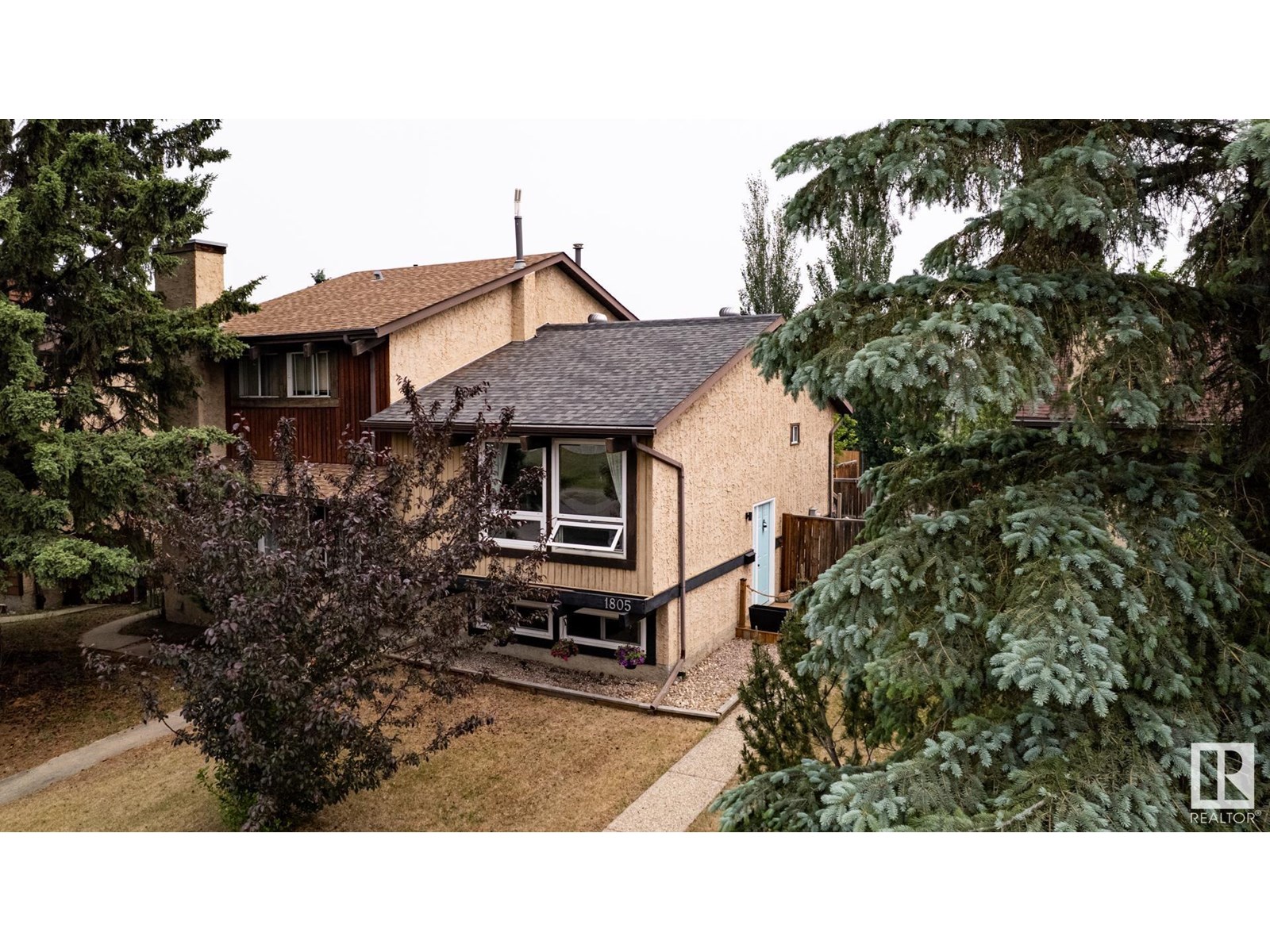1805 105 St Nw Edmonton, Alberta T6J 5M4
$299,900
LOCATION, LOCATION, LOCATION! Perfect for first-time buyers or investors, this nicely renovated bi-level half-duplex offers incredible value with no condo fees! Enjoy 945 sq ft of fully finished living space featuring 2 good sized bedrooms and 2 bathrooms. The upper level includes a spacious living room with nook, an updated kitchen and a 2pc bathroom. Downstairs you’ll find 2 bright bedrooms with large windows, laundry, and a 4pc bath. Recent upgrades include: shingles, HWT, high-efficiency furnace, vinyl plank flooring, railings, reno'd bathrooms, and more! Large fenced yard with patio, fire pit, and parking for 3 vehicles (or for a future double garage). Pet-friendly location across from an off-leash park. Walk to Keheewin Elementary, parks, LRT, shopping, trails and only a 2 minute drive to South Edmonton Common. Don’t miss this move-in ready gem! (id:46923)
Property Details
| MLS® Number | E4442099 |
| Property Type | Single Family |
| Neigbourhood | Keheewin |
| Amenities Near By | Playground, Public Transit, Schools, Shopping |
| Features | Flat Site, Lane, No Smoking Home |
| Structure | Deck, Patio(s) |
Building
| Bathroom Total | 2 |
| Bedrooms Total | 2 |
| Amenities | Vinyl Windows |
| Appliances | Dishwasher, Dryer, Fan, Hood Fan, Refrigerator, Storage Shed, Stove, Washer, Window Coverings |
| Architectural Style | Bi-level |
| Basement Development | Finished |
| Basement Type | Full (finished) |
| Constructed Date | 1981 |
| Construction Style Attachment | Semi-detached |
| Half Bath Total | 1 |
| Heating Type | Forced Air |
| Size Interior | 529 Ft2 |
| Type | Duplex |
Parking
| Parking Pad | |
| Rear |
Land
| Acreage | No |
| Fence Type | Fence |
| Land Amenities | Playground, Public Transit, Schools, Shopping |
| Size Irregular | 375.43 |
| Size Total | 375.43 M2 |
| Size Total Text | 375.43 M2 |
Rooms
| Level | Type | Length | Width | Dimensions |
|---|---|---|---|---|
| Lower Level | Primary Bedroom | 3.67 m | 2.7 m | 3.67 m x 2.7 m |
| Lower Level | Bedroom 2 | 3.67 m | 2.4 m | 3.67 m x 2.4 m |
| Upper Level | Living Room | 4.62 m | 3.5 m | 4.62 m x 3.5 m |
| Upper Level | Dining Room | 1.48 m | 2.7 m | 1.48 m x 2.7 m |
| Upper Level | Kitchen | 4.66 m | 2.57 m | 4.66 m x 2.57 m |
https://www.realtor.ca/real-estate/28461913/1805-105-st-nw-edmonton-keheewin
Contact Us
Contact us for more information

Susan Sieg
Associate
www.susansieg.com/
www.facebook.com/susansiegsells
510- 800 Broadmoor Blvd
Sherwood Park, Alberta T8A 4Y6
(780) 449-2800
(780) 449-3499
















































