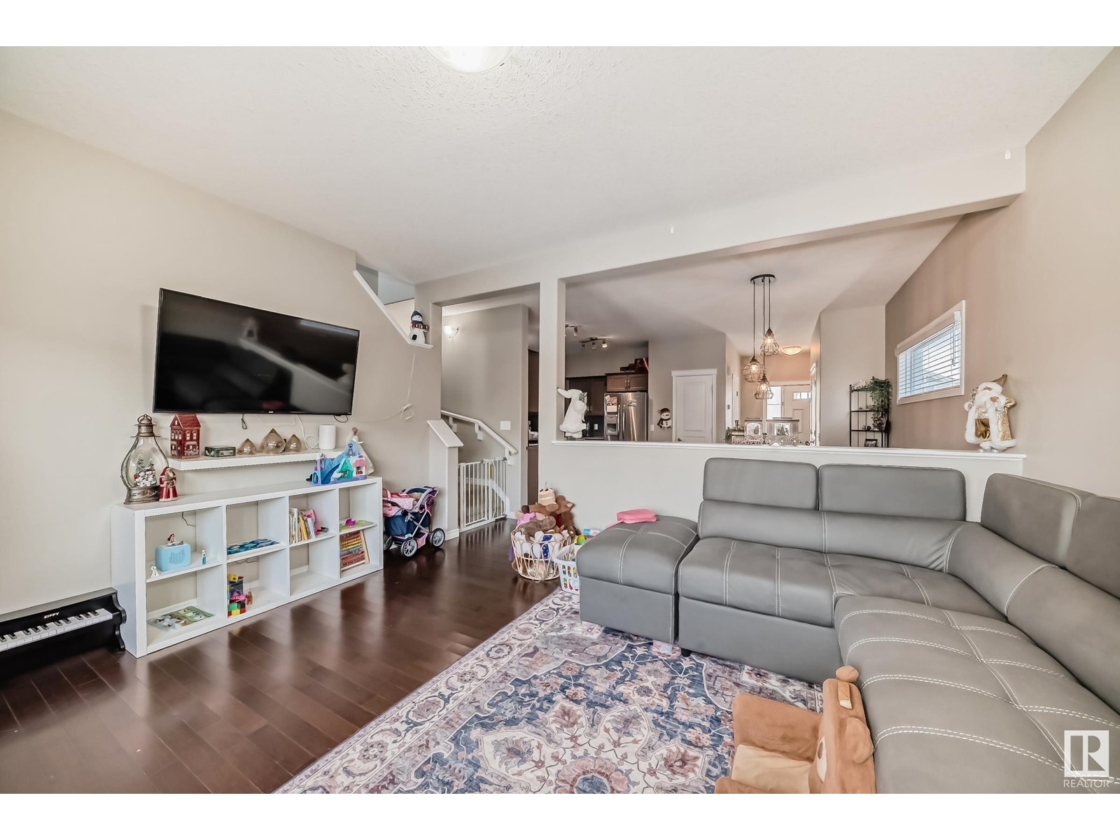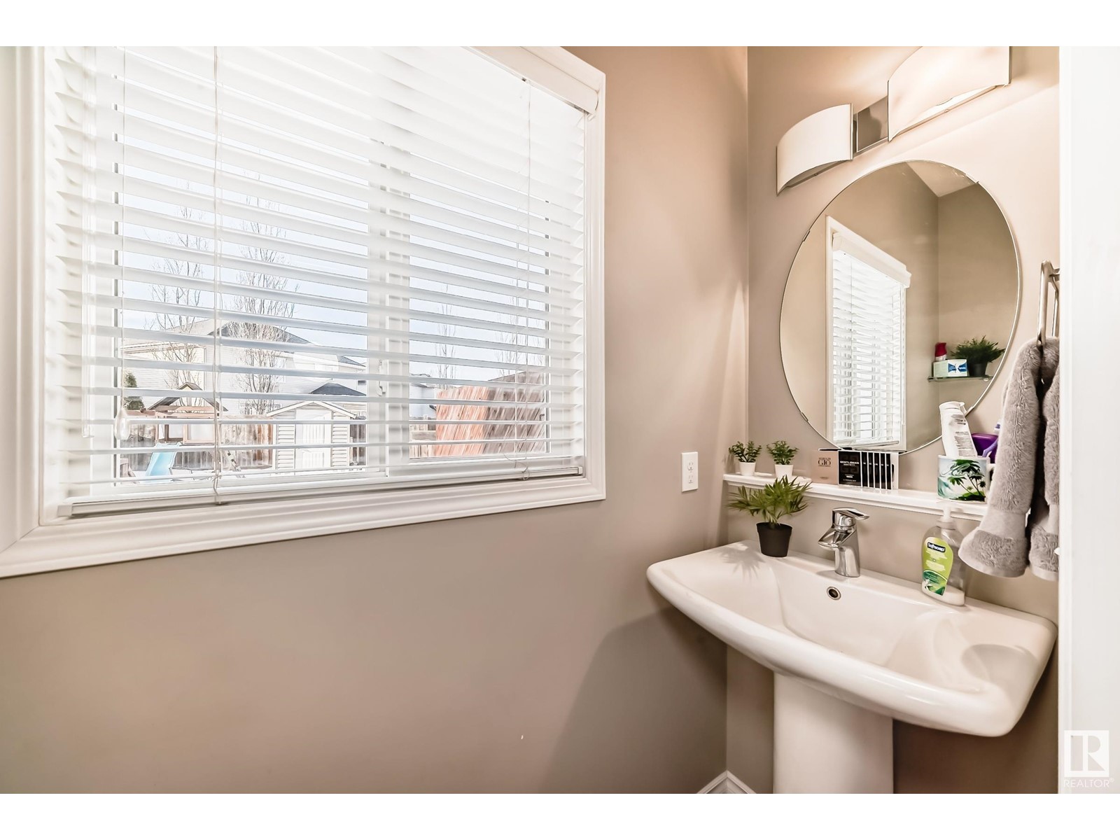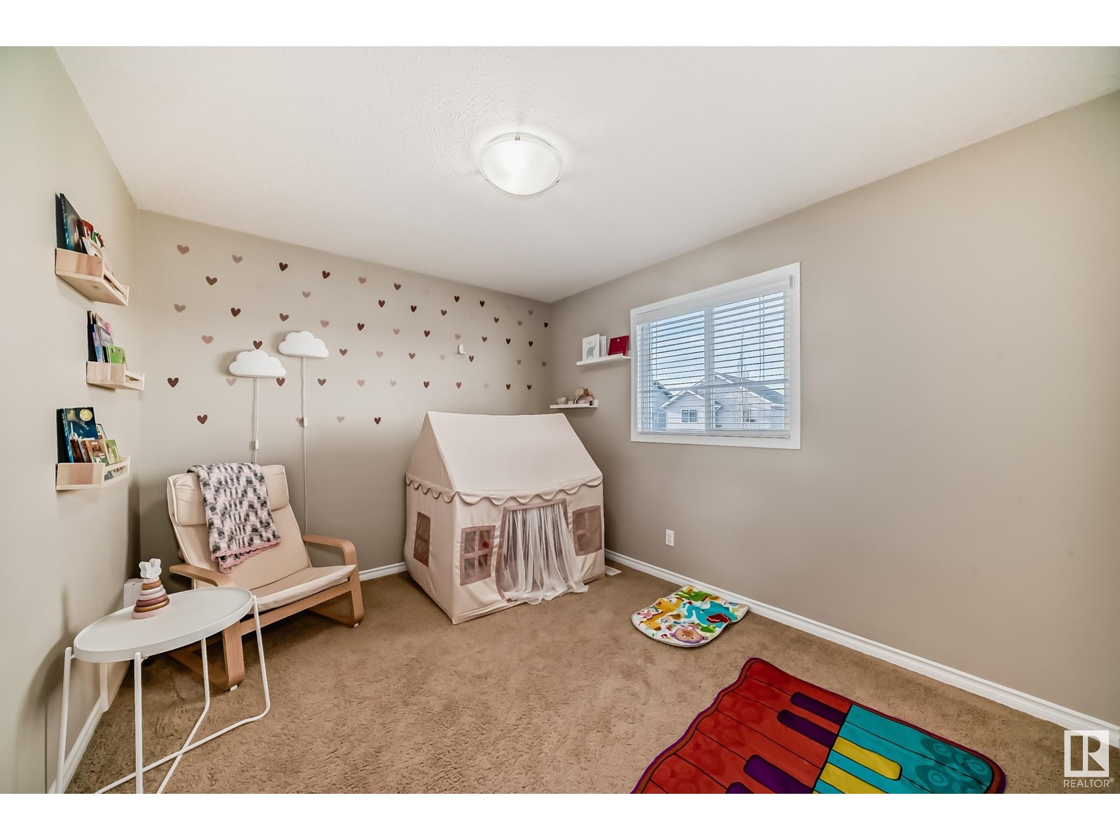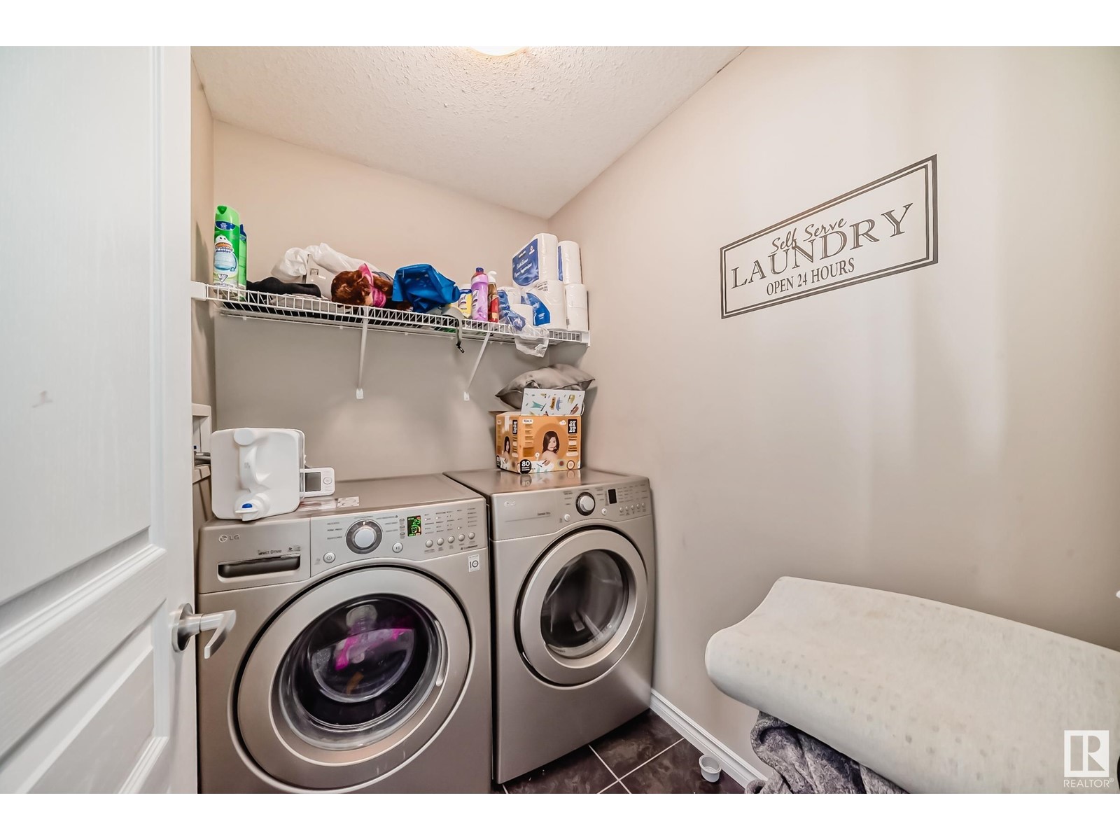18052 85 St Nw Edmonton, Alberta T5Z 0E4
$435,000
BEAUTIFUL home in the community of KLARVATTEN. As you enter the front entry you flow into the LARGE dining/kitchen area. The kitchen has gorgeous SHAKER STYLE cabinets with eat up breakfast bar. The kitchen has ample counter space and lovely STAINLESS steel appliances. Relax with family and friends in the large living room looking onto the large yard. There is a good size back entry with a two piece bath near the back door for that extra convenience. As you go upstairs the upper level is spacious and bright. There is a 4 piece bath, 3 large bedrooms including the master bedroom with WALK-IN closet and four piece ensuite. The laundry room is upstairs for that extra convenience. From the main floor back entry you can access the basement which has a large living room, 2 piece bath, storage rm and furnace room. The large deck is great for entertaining with privacy screen and GOOD SIZE yard for children & pets to play. Many great schools, shopping, Anthony Henday & ETS bus service in the area. A must see!!! (id:46923)
Property Details
| MLS® Number | E4419698 |
| Property Type | Single Family |
| Neigbourhood | Klarvatten |
| Amenities Near By | Playground, Public Transit, Schools, Shopping |
| Structure | Deck |
Building
| Bathroom Total | 4 |
| Bedrooms Total | 3 |
| Appliances | Dishwasher, Dryer, Garage Door Opener Remote(s), Garage Door Opener, Microwave Range Hood Combo, Refrigerator, Storage Shed, Stove, Washer, Window Coverings |
| Basement Development | Finished |
| Basement Type | Full (finished) |
| Constructed Date | 2013 |
| Construction Style Attachment | Semi-detached |
| Fire Protection | Smoke Detectors |
| Half Bath Total | 2 |
| Heating Type | Forced Air |
| Stories Total | 2 |
| Size Interior | 1,432 Ft2 |
| Type | Duplex |
Parking
| Attached Garage |
Land
| Acreage | No |
| Fence Type | Fence |
| Land Amenities | Playground, Public Transit, Schools, Shopping |
| Size Irregular | 304.46 |
| Size Total | 304.46 M2 |
| Size Total Text | 304.46 M2 |
Rooms
| Level | Type | Length | Width | Dimensions |
|---|---|---|---|---|
| Basement | Family Room | 8.45 m | 3.646 m | 8.45 m x 3.646 m |
| Main Level | Living Room | 3.9 m | 4.48 m | 3.9 m x 4.48 m |
| Main Level | Dining Room | 2.7 m | 3.15 m | 2.7 m x 3.15 m |
| Main Level | Kitchen | 3.1 m | 3.51 m | 3.1 m x 3.51 m |
| Upper Level | Primary Bedroom | 3.78 m | 3.66 m | 3.78 m x 3.66 m |
| Upper Level | Bedroom 2 | 3.5 m | 2.98 m | 3.5 m x 2.98 m |
| Upper Level | Bedroom 3 | 2.8 m | 2.89 m | 2.8 m x 2.89 m |
https://www.realtor.ca/real-estate/27858706/18052-85-st-nw-edmonton-klarvatten
Contact Us
Contact us for more information

Phyllis M. Nichyporuk
Associate
(780) 457-5240
www.homes4edmonton.com/
facebook.com/
ca.linkedin.com/
13120 St Albert Trail Nw
Edmonton, Alberta T5L 4P6
(780) 457-3777
(780) 457-2194
Dave B. Johnston
Associate
(780) 457-2194
www.johnstonhomes.ca/
13120 St Albert Trail Nw
Edmonton, Alberta T5L 4P6
(780) 457-3777
(780) 457-2194
























































