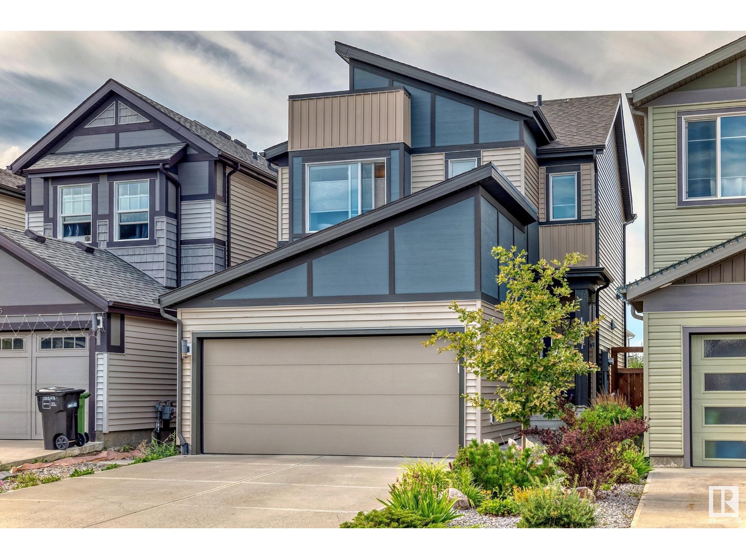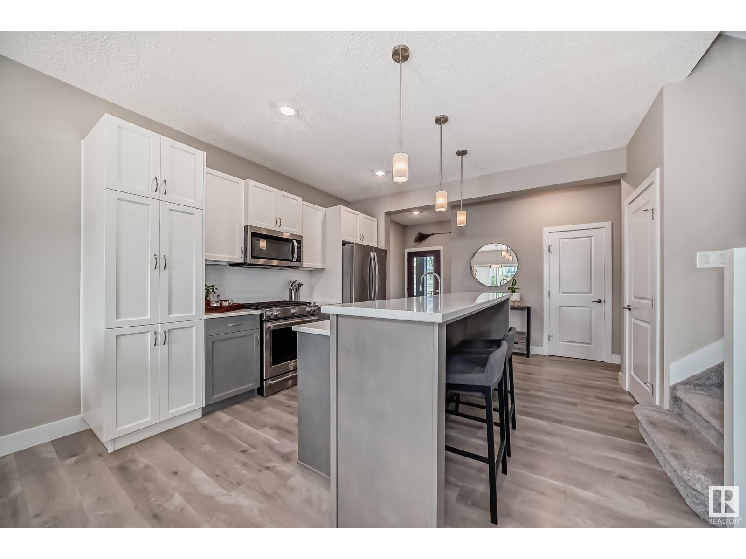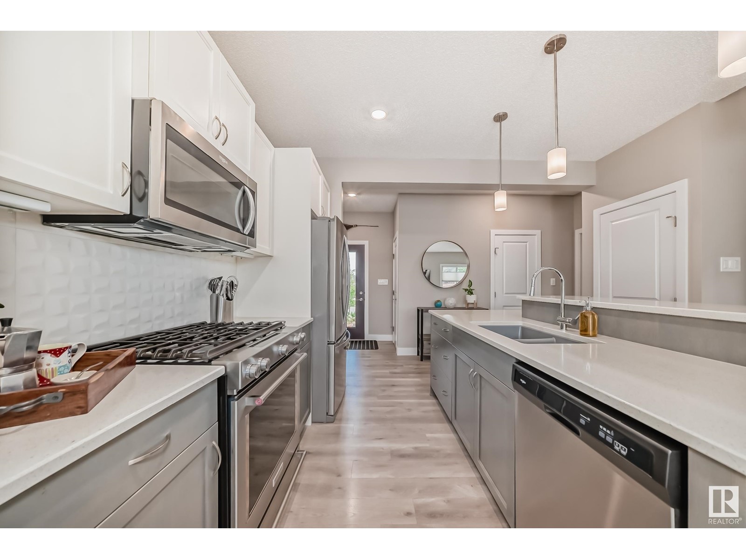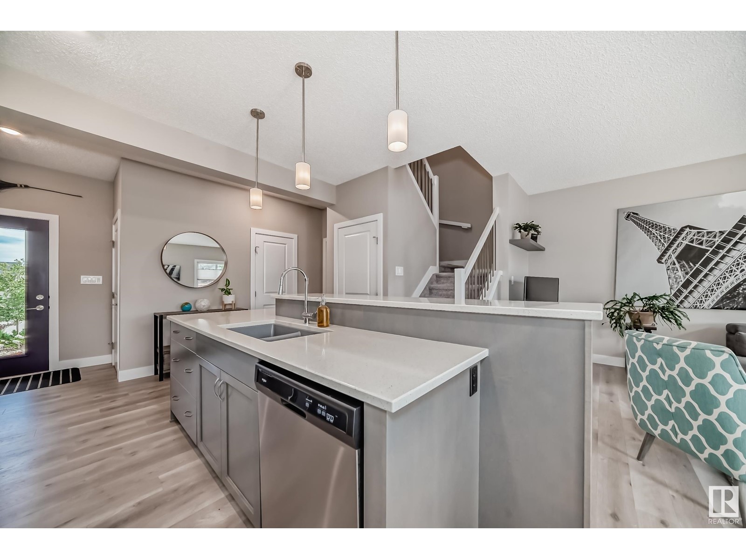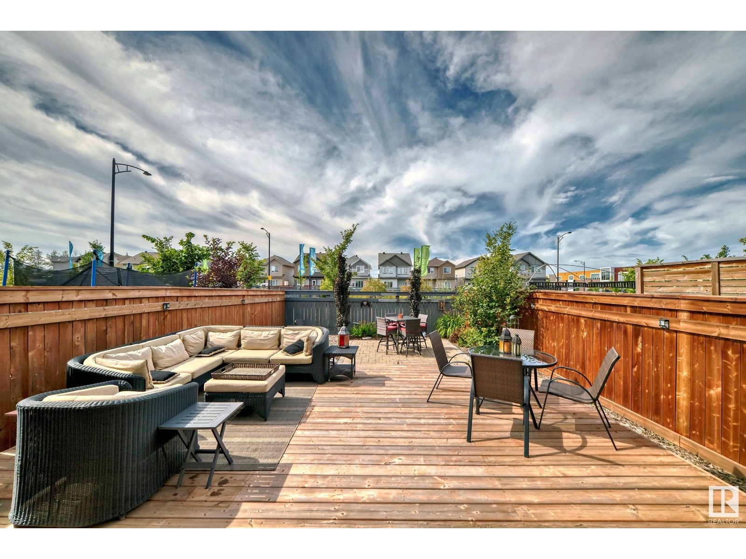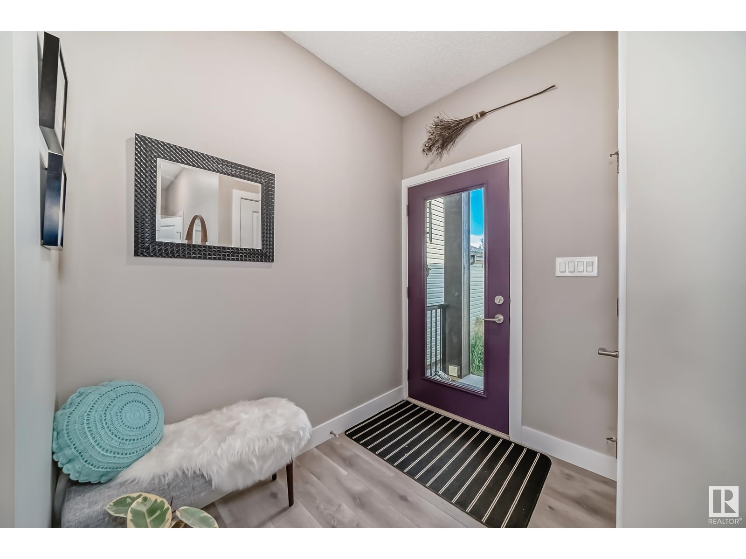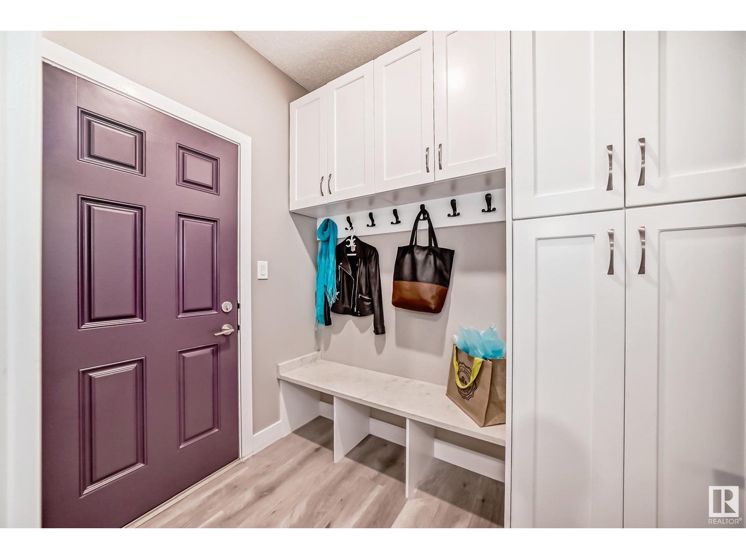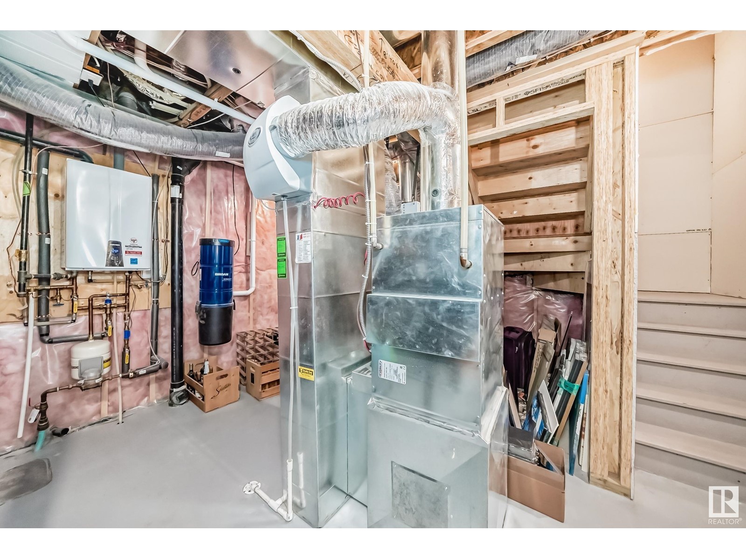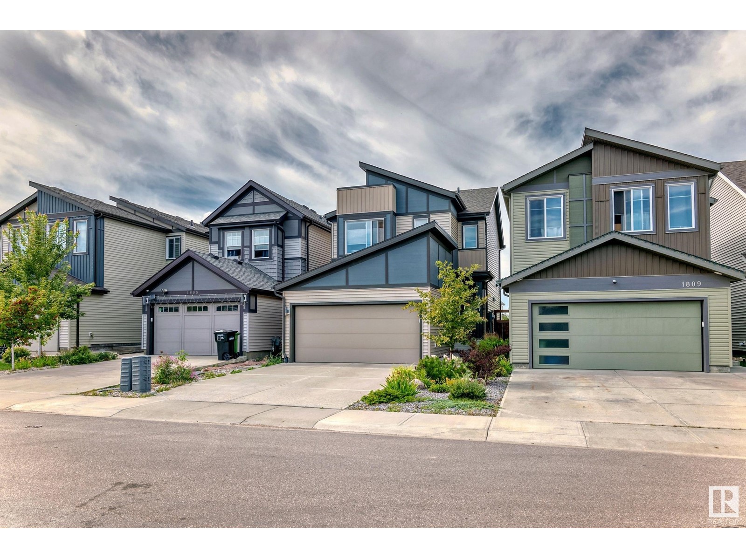1807 Dumont Cr Sw Edmonton, Alberta T6W 3V8
$509,000
TURNKEY LANDMARK PRECISION-BUILT HOME! The attention to detail and upgrades throughout guarantees a WORRY-FREE LIFESTYLE! Enjoy the perks of living in a detached 3 bed home w/ GORGEOUS LOW MAINTENANCE LANDSCAPE FRONT & BACK! Step onto a sprawling deck in your west-facing immaculately designed yard. Quality here is a cut above! Natural light pours into every inch of this house all day long. Wake up to the sunrise in your primary bedroom. The beauty here lies in the details: 9' ceilings on the main floor, Under cabinet lighting, soft close drawers and cabinets, engineered hardwood flooring throughout the main level, upstairs laundry, QUARTZ countertops everywhere, 2.5 baths including an ensuite with a WALK-IN CLOSET. GAS STOVE! HIGH VELOCITY FURNACE provides EVEN HEAT and BETTER AIR QUALITY. Gas line to your BBQ. Central vacuum system. NEW SCHOOLS!! Desrochers is home to walking trails, green spaces, parks and proximity to the Anthony Henday Freeway and the airport! Wonderful FAMILY COMMUNITY AWAITS! (id:46923)
Property Details
| MLS® Number | E4403808 |
| Property Type | Single Family |
| Neigbourhood | Desrochers Area |
| AmenitiesNearBy | Public Transit, Schools, Shopping |
| Features | No Animal Home, No Smoking Home |
| ParkingSpaceTotal | 4 |
| Structure | Deck |
Building
| BathroomTotal | 3 |
| BedroomsTotal | 3 |
| Appliances | Dryer, Garage Door Opener Remote(s), Garage Door Opener, Microwave Range Hood Combo, Refrigerator, Gas Stove(s), Central Vacuum, Washer, Window Coverings |
| BasementDevelopment | Unfinished |
| BasementType | Full (unfinished) |
| ConstructedDate | 2018 |
| ConstructionStyleAttachment | Detached |
| HalfBathTotal | 1 |
| HeatingType | Forced Air |
| StoriesTotal | 2 |
| SizeInterior | 1482.7287 Sqft |
| Type | House |
Parking
| Attached Garage |
Land
| Acreage | No |
| FenceType | Fence |
| LandAmenities | Public Transit, Schools, Shopping |
| SizeIrregular | 290.76 |
| SizeTotal | 290.76 M2 |
| SizeTotalText | 290.76 M2 |
Rooms
| Level | Type | Length | Width | Dimensions |
|---|---|---|---|---|
| Main Level | Living Room | 4.37 m | 3.65 m | 4.37 m x 3.65 m |
| Main Level | Dining Room | 2.95 m | 2.98 m | 2.95 m x 2.98 m |
| Main Level | Kitchen | 3.57 m | 2.94 m | 3.57 m x 2.94 m |
| Main Level | Mud Room | 2.18 m | 1.68 m | 2.18 m x 1.68 m |
| Upper Level | Primary Bedroom | 3.56 m | 5.02 m | 3.56 m x 5.02 m |
| Upper Level | Bedroom 2 | 3.66 m | 2.73 m | 3.66 m x 2.73 m |
| Upper Level | Bedroom 3 | 2.86 m | 3.66 m | 2.86 m x 3.66 m |
| Upper Level | Laundry Room | 1.68 m | 1.19 m | 1.68 m x 1.19 m |
https://www.realtor.ca/real-estate/27337184/1807-dumont-cr-sw-edmonton-desrochers-area
Interested?
Contact us for more information
Wendy L. Theberge
Associate
302-5083 Windermere Blvd Sw
Edmonton, Alberta T6W 0J5
Wilson W. Lam
Associate
302-5083 Windermere Blvd Sw
Edmonton, Alberta T6W 0J5


