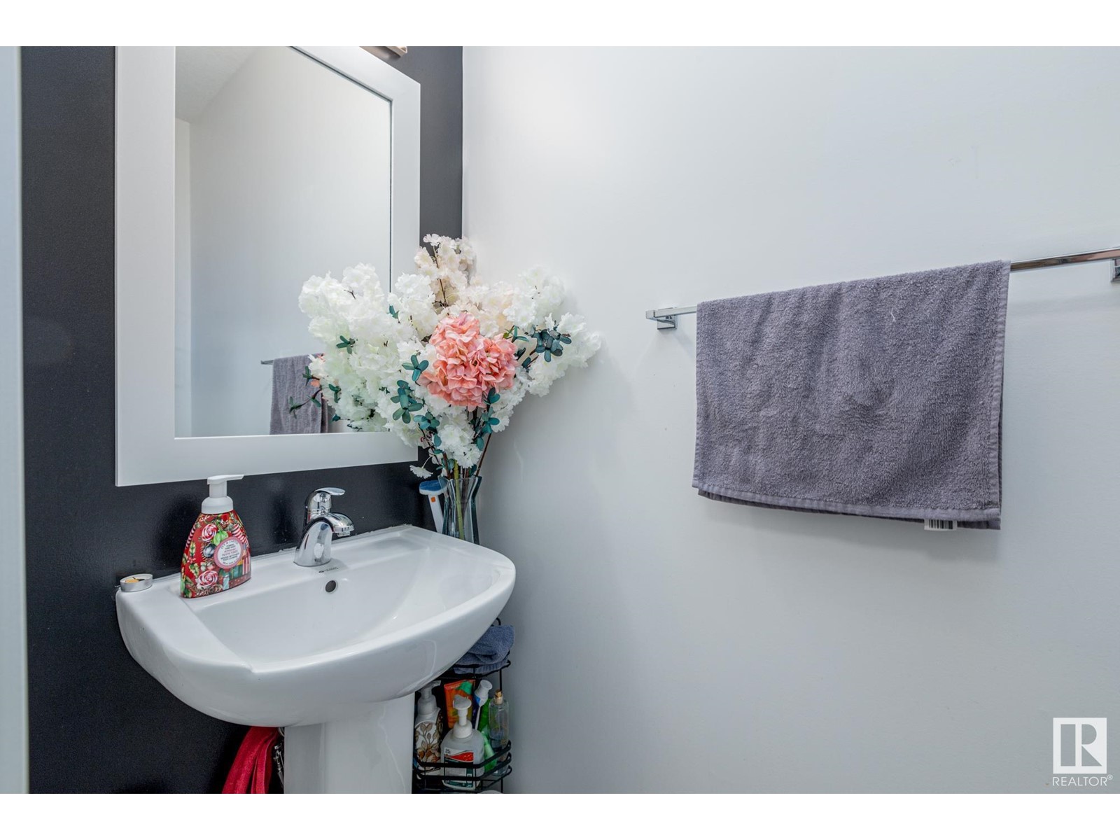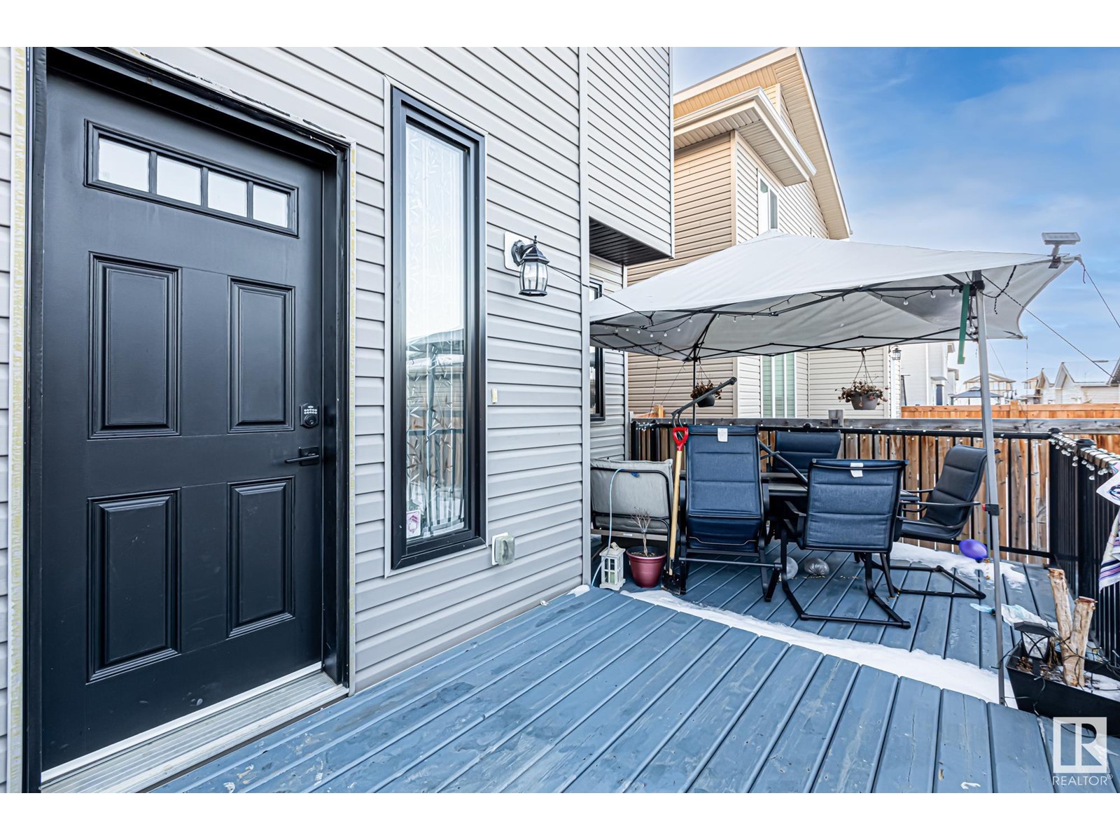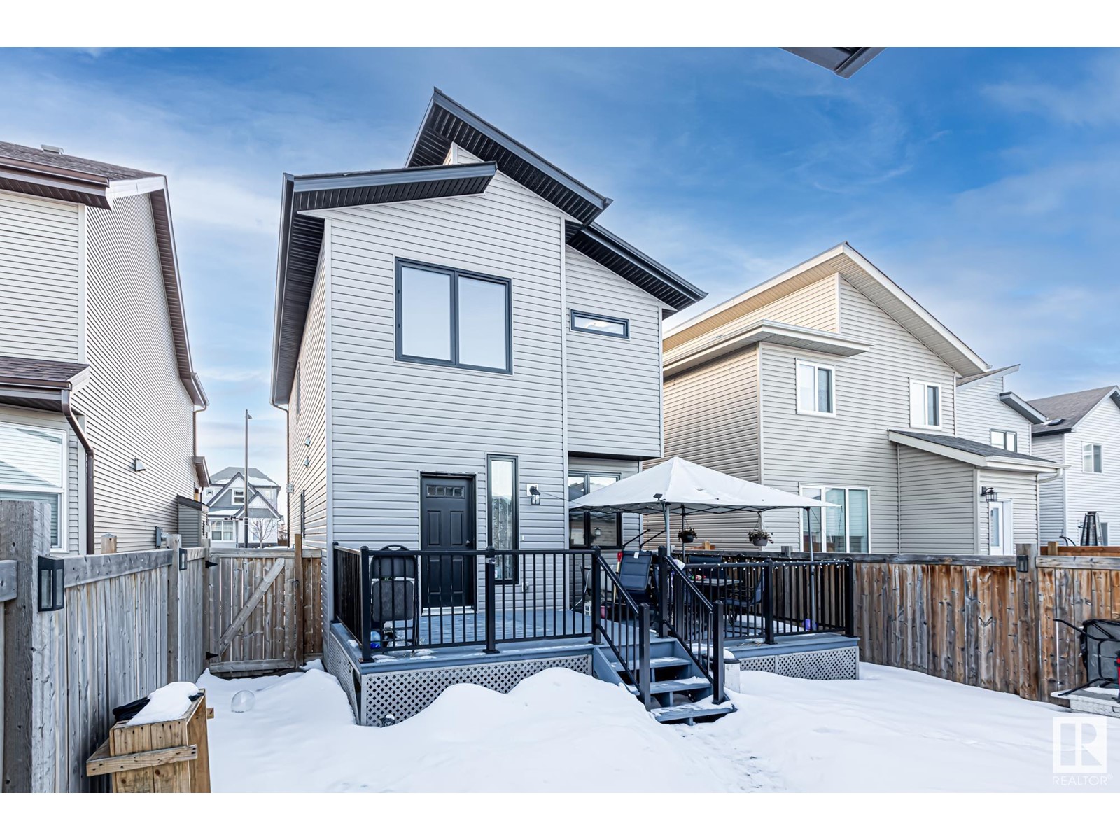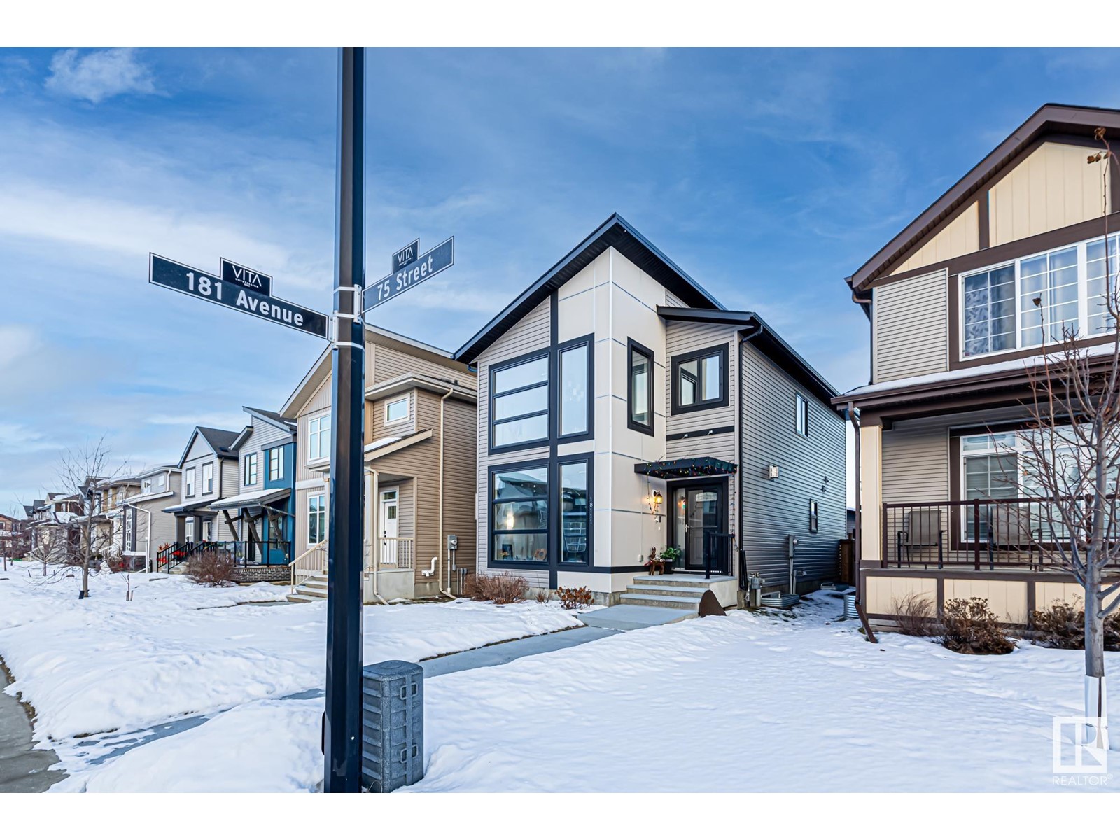18111 75 St Nw Edmonton, Alberta T5Z 0M2
$525,000
This beautifully designed home offers an open-concept layout with expansive windows that flood the space with natural light. Upgrades throughout include high-end vinyl plank flooring and a striking open riser staircase with glass and metal railing. The gourmet kitchen features granite counters, farmhouse sink, tiled backsplash and a spacious walk-in pantry. Built-in gas fireplace with storage adds warmth and charm to the main living area. Upstairs, the primary suite is a true retreat with room for king-sized furniture, walk-in closet, and 3-piece ensuite. 2 additional bedrooms, full bathroom and convenient laundry area complete the second floor. The lower level ads a family room, with potential for a 4th bedroom and bath. Entertain outdoors on your two-tiered deck and enjoy a fully fenced backyard. Additional features include heated garage with 100AMP service, A/C, mudroom with privacy door and rear parking. With premium finishes and thoughtful design, this move in ready home is perfect for modern living. (id:46923)
Open House
This property has open houses!
1:00 pm
Ends at:3:00 pm
Property Details
| MLS® Number | E4417950 |
| Property Type | Single Family |
| Neigbourhood | Crystallina Nera West |
| Amenities Near By | Golf Course, Schools, Shopping |
| Parking Space Total | 4 |
| Structure | Deck |
Building
| Bathroom Total | 3 |
| Bedrooms Total | 3 |
| Amenities | Ceiling - 9ft |
| Appliances | Dishwasher, Dryer, Garage Door Opener Remote(s), Garage Door Opener, Microwave Range Hood Combo, Refrigerator, Stove, Washer, Window Coverings |
| Basement Development | Partially Finished |
| Basement Type | Full (partially Finished) |
| Constructed Date | 2015 |
| Construction Style Attachment | Detached |
| Cooling Type | Central Air Conditioning |
| Fireplace Fuel | Gas |
| Fireplace Present | Yes |
| Fireplace Type | Unknown |
| Half Bath Total | 1 |
| Heating Type | Forced Air |
| Stories Total | 2 |
| Size Interior | 1,621 Ft2 |
| Type | House |
Parking
| Detached Garage | |
| Heated Garage |
Land
| Acreage | No |
| Fence Type | Fence |
| Land Amenities | Golf Course, Schools, Shopping |
| Size Irregular | 334.72 |
| Size Total | 334.72 M2 |
| Size Total Text | 334.72 M2 |
Rooms
| Level | Type | Length | Width | Dimensions |
|---|---|---|---|---|
| Basement | Family Room | 5.44 m | 4.79 m | 5.44 m x 4.79 m |
| Main Level | Living Room | 5.8 m | 4.2 m | 5.8 m x 4.2 m |
| Main Level | Dining Room | 3.3 m | 5.29 m | 3.3 m x 5.29 m |
| Main Level | Kitchen | 2.53 m | 3.46 m | 2.53 m x 3.46 m |
| Main Level | Primary Bedroom | 4.19 m | 5.43 m | 4.19 m x 5.43 m |
| Main Level | Bedroom 2 | 3.04 m | 2.71 m | 3.04 m x 2.71 m |
| Main Level | Bedroom 3 | 3.03 m | 2.73 m | 3.03 m x 2.73 m |
https://www.realtor.ca/real-estate/27800823/18111-75-st-nw-edmonton-crystallina-nera-west
Contact Us
Contact us for more information
Natasha Macfarlane
Associate
12 Hebert Rd
St Albert, Alberta T8N 5T8
(780) 458-8300
(780) 458-6619



















































