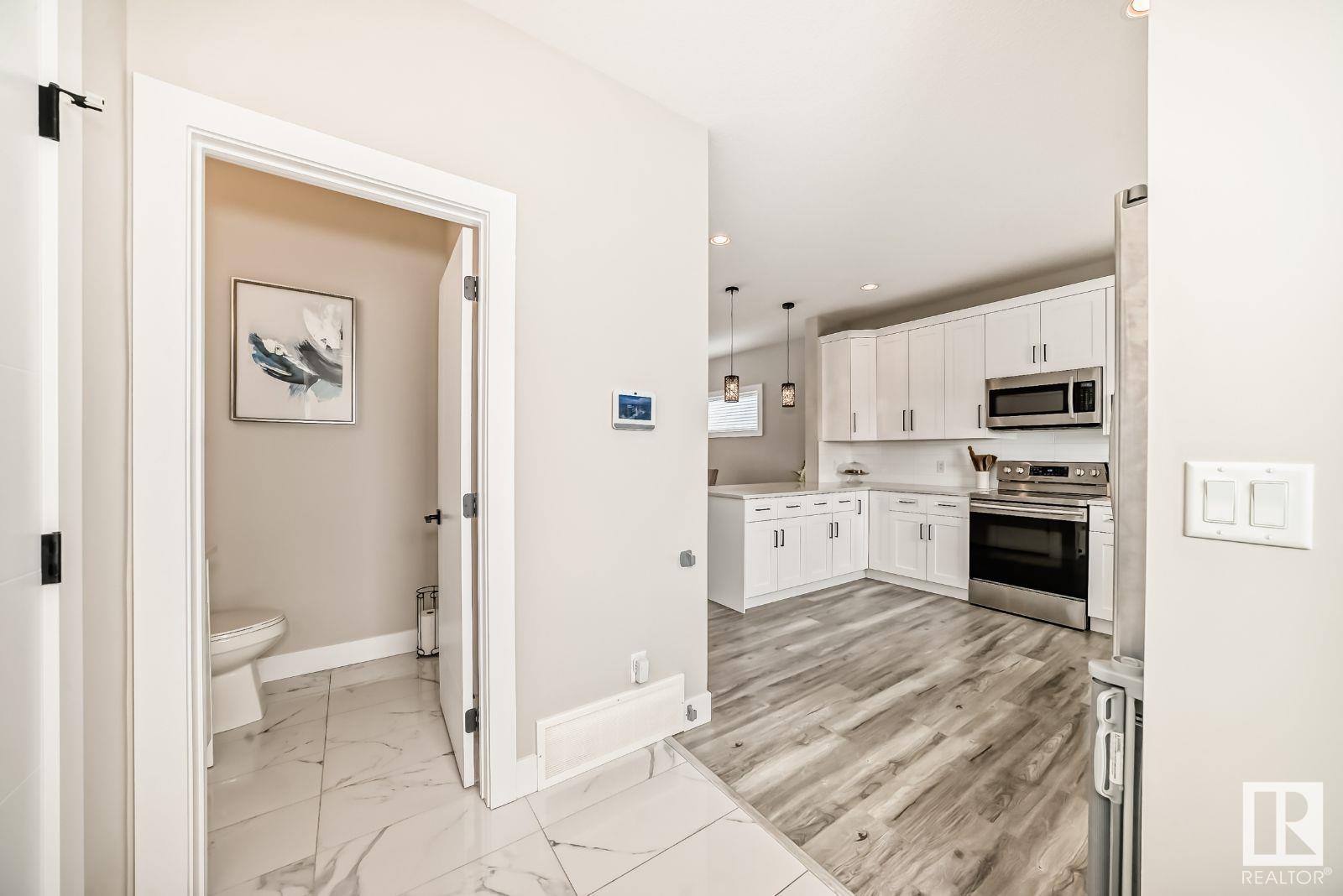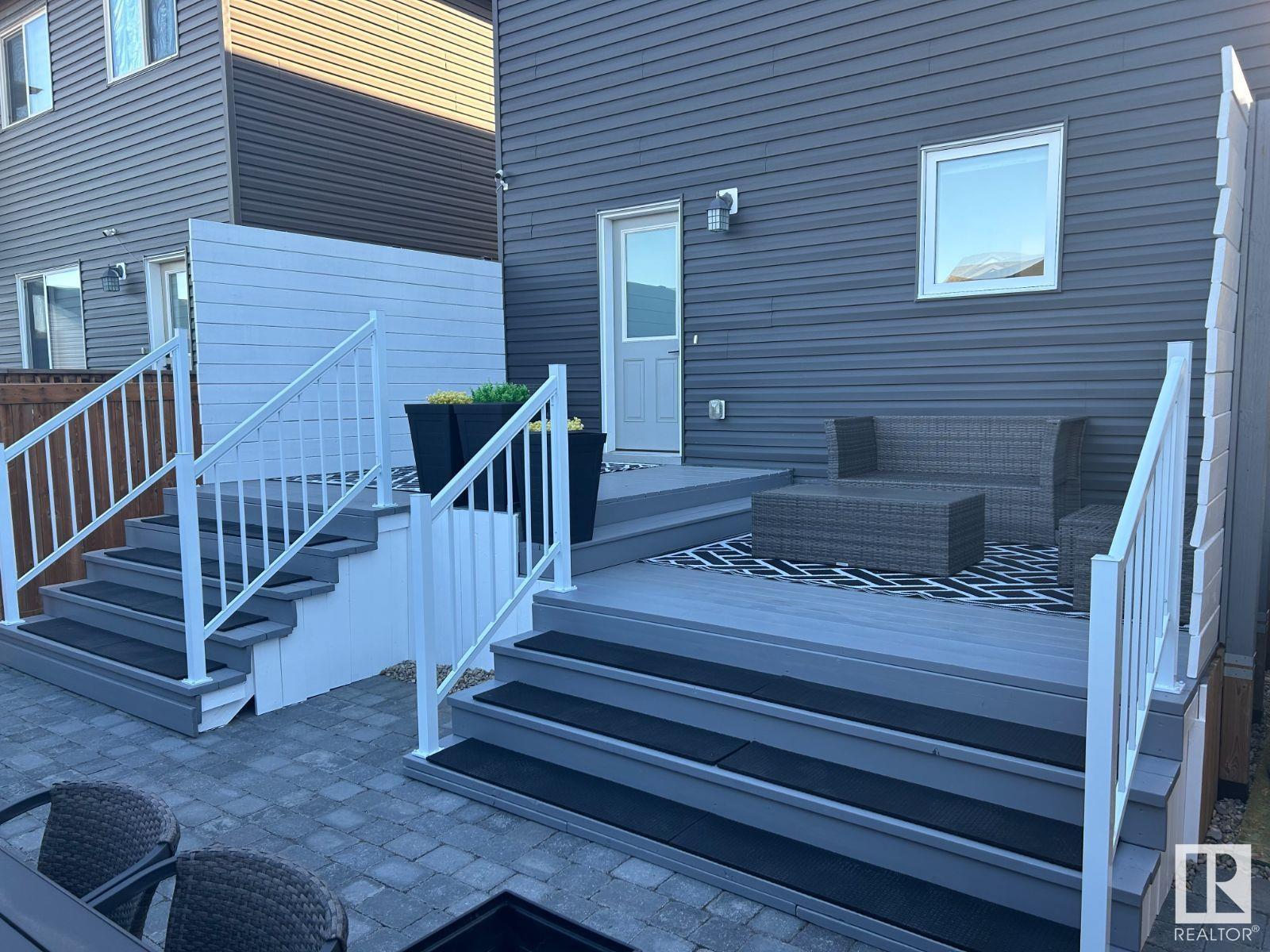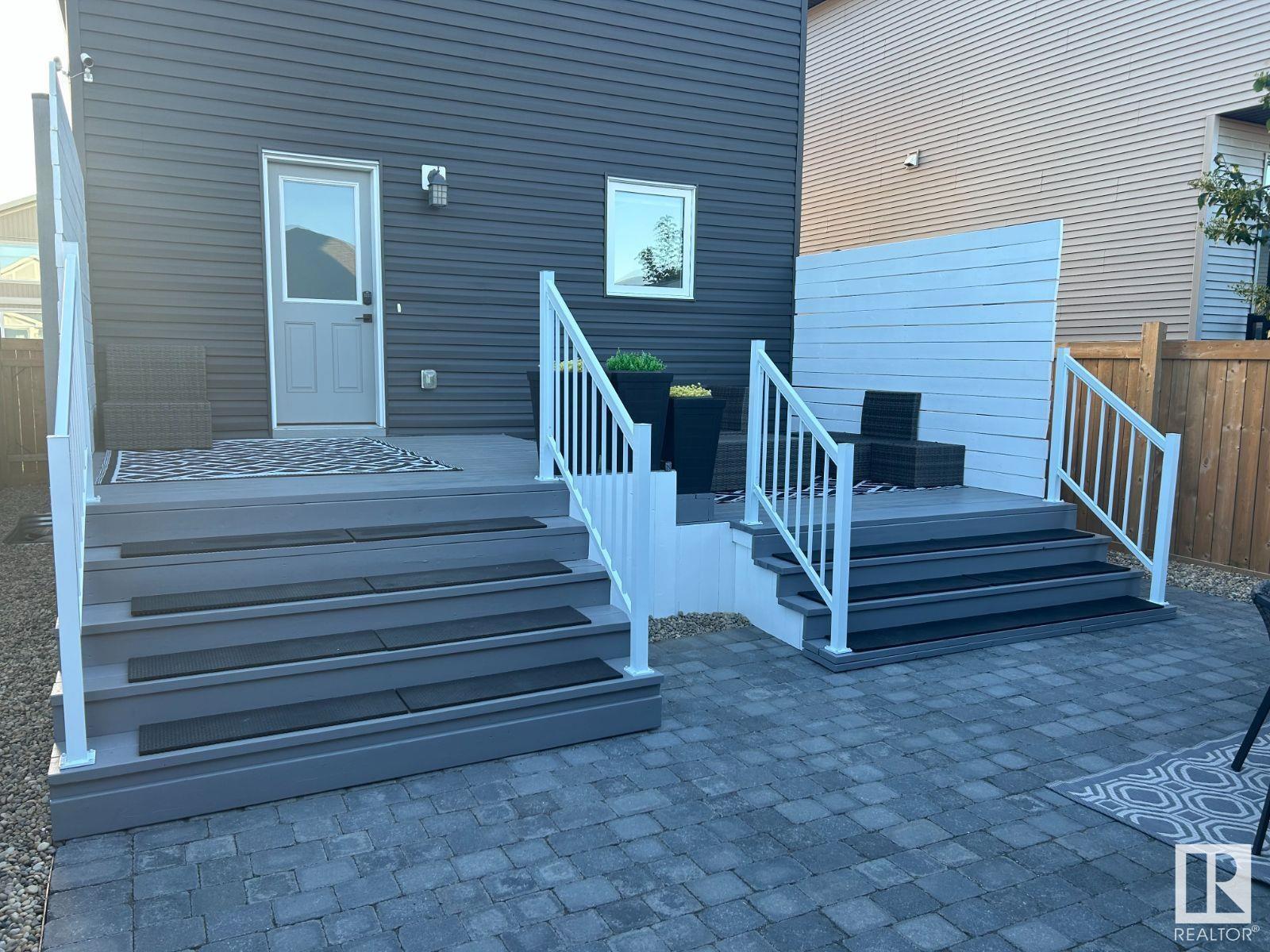18116 75 St Nw Edmonton, Alberta T5Z 0M1
$489,900
Visit the Listing Brokerage (and/or listing REALTOR®) website to obtain additional information. Welcome home! This immaculate 3-bedroom, 2.5-bathroom beauty offers a spacious open-concept layout, perfect for modern living. As you step inside, you'll be greeted by bright, airy spaces complemented by high-end finishes throughout. The gourmet kitchen features stunning quartz countertops, providing both elegance and durability, and is outfitted with sleek, modern cabinetry and top-of-the-line appliances. The home boasts an oversized garage, offering plenty of room for vehicles, storage, and workspace—perfect for all your needs. The master bedroom is a true retreat, complete with a large walk-in closet for ample storage and an en-suite bathroom that ensures your ultimate comfort. Throughout the home, you'll enjoy the added benefit of central air conditioning, keeping you cool and comfortable year-round. Step outside to the two-tier extended deck, which offers a perfect space for outdoor entertaining. (id:46923)
Property Details
| MLS® Number | E4428660 |
| Property Type | Single Family |
| Neigbourhood | Crystallina Nera West |
| Amenities Near By | Golf Course, Playground, Public Transit, Schools, Shopping |
| Community Features | Public Swimming Pool |
| Features | Lane, Closet Organizers |
| Parking Space Total | 2 |
| Structure | Deck, Porch, Patio(s) |
Building
| Bathroom Total | 3 |
| Bedrooms Total | 3 |
| Amenities | Ceiling - 9ft |
| Appliances | Dishwasher, Dryer, Garage Door Opener Remote(s), Garage Door Opener, Hood Fan, Oven - Built-in, Refrigerator, Stove, Washer |
| Basement Development | Unfinished |
| Basement Type | Full (unfinished) |
| Constructed Date | 2019 |
| Construction Style Attachment | Detached |
| Cooling Type | Central Air Conditioning |
| Fire Protection | Smoke Detectors |
| Fireplace Fuel | Gas |
| Fireplace Present | Yes |
| Fireplace Type | Insert |
| Half Bath Total | 1 |
| Heating Type | Forced Air |
| Stories Total | 2 |
| Size Interior | 1,550 Ft2 |
| Type | House |
Parking
| Detached Garage |
Land
| Acreage | No |
| Fence Type | Fence |
| Land Amenities | Golf Course, Playground, Public Transit, Schools, Shopping |
| Size Irregular | 313.12 |
| Size Total | 313.12 M2 |
| Size Total Text | 313.12 M2 |
Rooms
| Level | Type | Length | Width | Dimensions |
|---|---|---|---|---|
| Main Level | Living Room | 3.74 m | 3.9 m | 3.74 m x 3.9 m |
| Main Level | Dining Room | 2.97 m | 3.03 m | 2.97 m x 3.03 m |
| Main Level | Kitchen | 4.11 m | 3.53 m | 4.11 m x 3.53 m |
| Main Level | Mud Room | 1.54 m | 2.28 m | 1.54 m x 2.28 m |
| Upper Level | Primary Bedroom | 3.95 m | 4.16 m | 3.95 m x 4.16 m |
| Upper Level | Bedroom 2 | 3.75 m | 2.83 m | 3.75 m x 2.83 m |
| Upper Level | Bedroom 3 | 2.84 m | 3.37 m | 2.84 m x 3.37 m |
| Upper Level | Laundry Room | 1.72 m | 0.91 m | 1.72 m x 0.91 m |
https://www.realtor.ca/real-estate/28111094/18116-75-st-nw-edmonton-crystallina-nera-west
Contact Us
Contact us for more information

Michelle A. Plach
Broker
www.honestdoor.com/
www.instagram.com/honest_door/?hl=en
220-11150 Jasper Ave Nw
Edmonton, Alberta T5K 0C7
(780) 860-8400














































