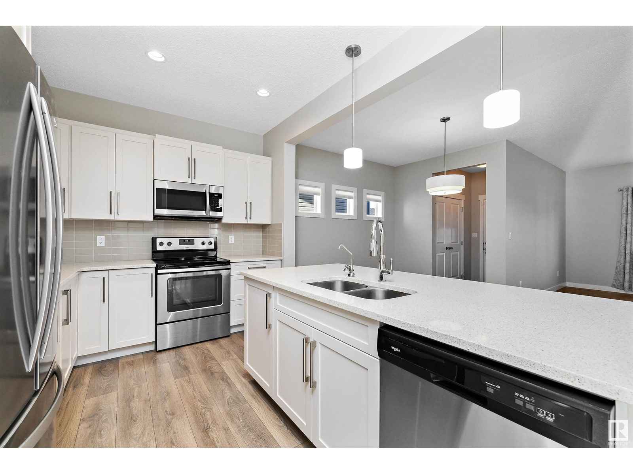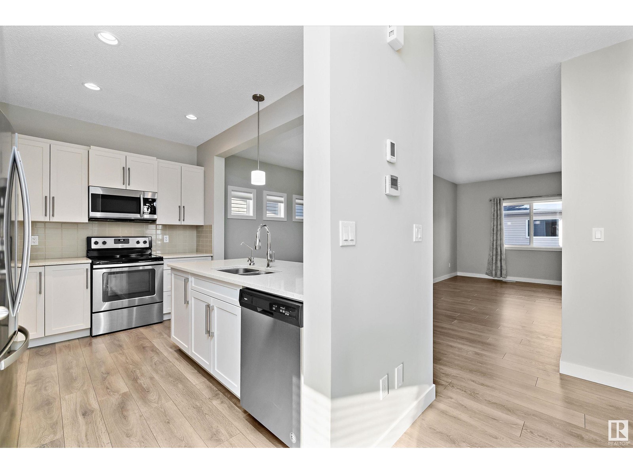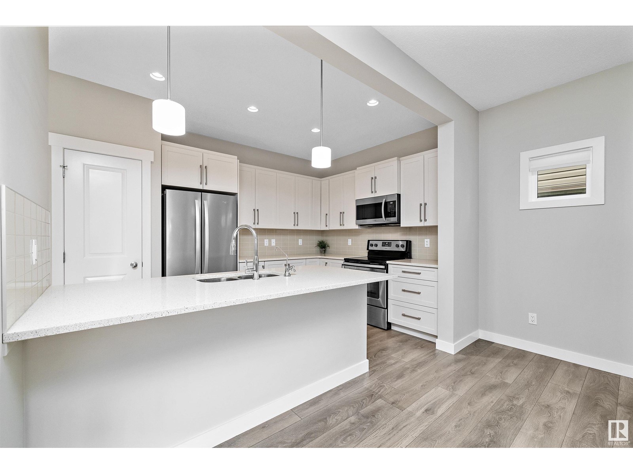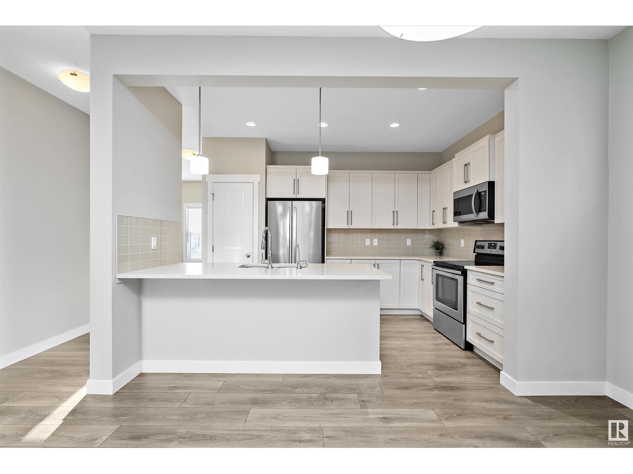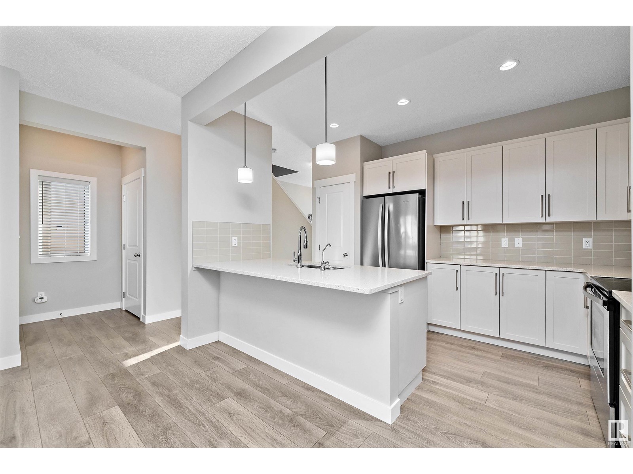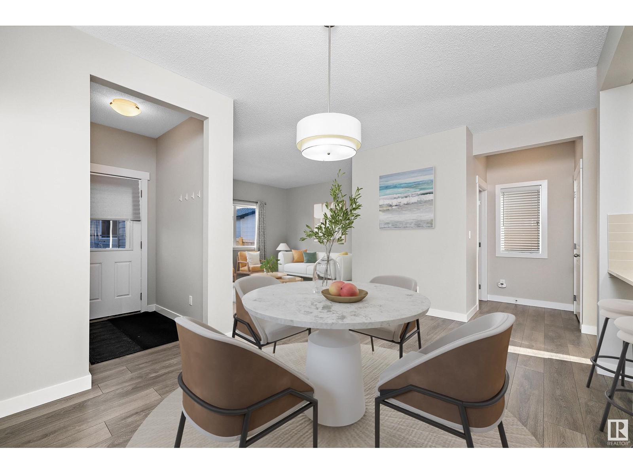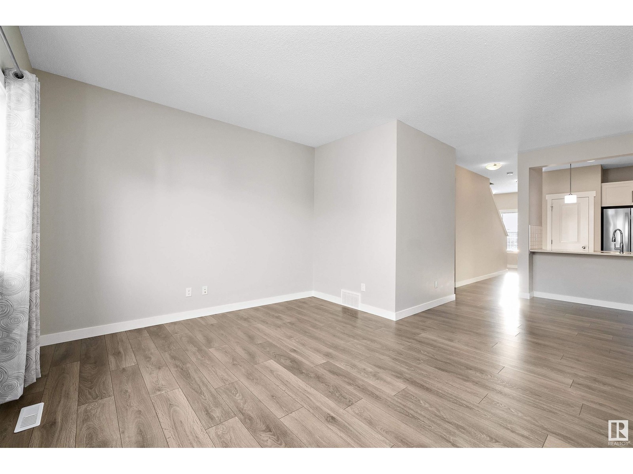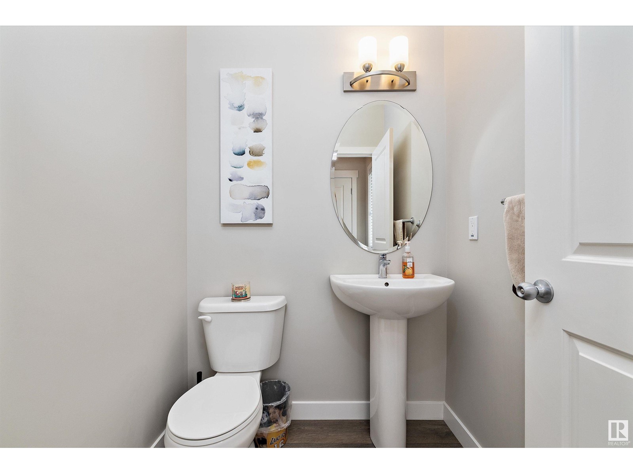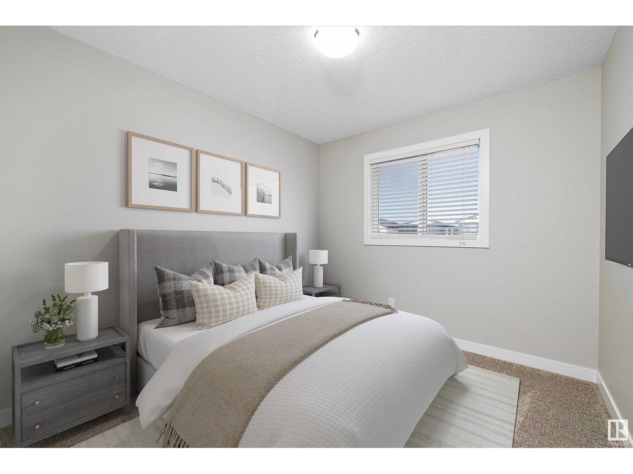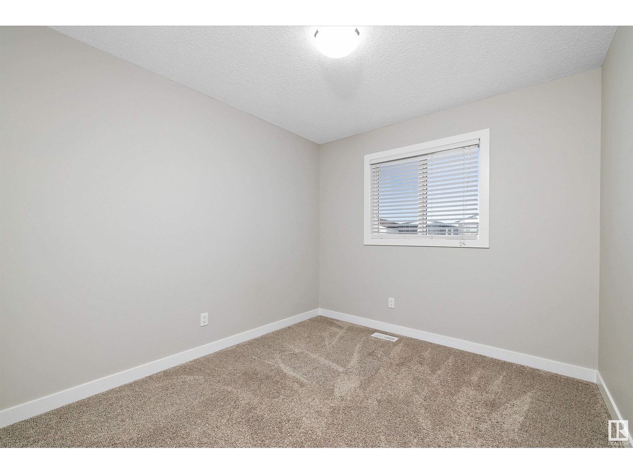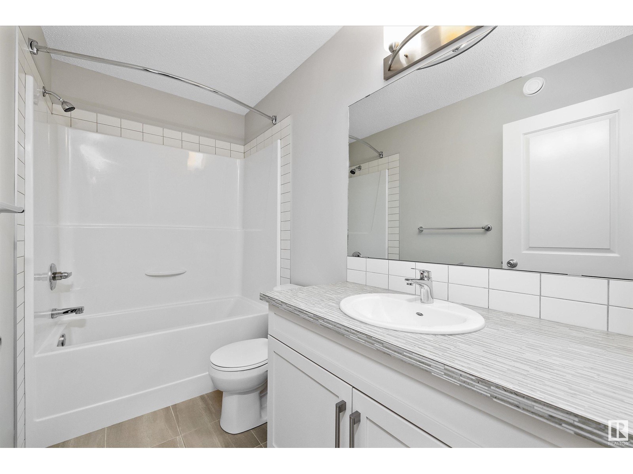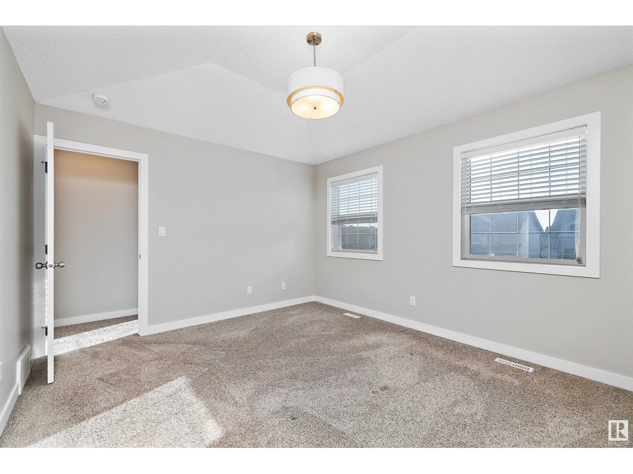18119 76 St Nw Edmonton, Alberta T5Z 0L9
$489,900
This stunning 2-storey home in Crystallina is the ideal starter home ft. 3 bedrooms, 2.5 bathrooms, a double detached garage, complete landscaping, Central- A/C, and a FULL SIZED lot. With over 1670+sqft, this 2017 built home offers an open concept floor plan accentuated by 9' ceilings, premium laminate flooring, and West-East natural light. The chef's kitchen ft. white cabinets, quartz countertops complimented by S/S appliances and an abundance of counter space. The living room is welcoming and overlooks the backyard. Completing this floor is a functional and private den. Upstairs, you'll find a large primary retreat ft. vaulted ceilings, walk-in closet, and a 4pc ensuite w/ his & hers sink and huge standup shower. Additionally, you'll find two spacious junior rooms and a convenient laundry. This original owner has spared no expense by investing in central air conditioning, a water softening system, a reverse osmosis water filter system, and fully finished landscaping w/ fence and deck. Virtually staged. (id:46923)
Property Details
| MLS® Number | E4429292 |
| Property Type | Single Family |
| Neigbourhood | Crystallina Nera West |
| Amenities Near By | Schools |
| Features | Flat Site, Lane, Level |
| Structure | Deck |
Building
| Bathroom Total | 3 |
| Bedrooms Total | 3 |
| Amenities | Ceiling - 9ft |
| Appliances | Dishwasher, Dryer, Microwave Range Hood Combo, Refrigerator, Storage Shed, Stove, Washer, Water Distiller, Water Softener |
| Basement Development | Unfinished |
| Basement Type | Full (unfinished) |
| Constructed Date | 2016 |
| Construction Style Attachment | Detached |
| Cooling Type | Central Air Conditioning |
| Half Bath Total | 1 |
| Heating Type | Forced Air |
| Stories Total | 2 |
| Size Interior | 1,672 Ft2 |
| Type | House |
Parking
| Detached Garage |
Land
| Acreage | No |
| Fence Type | Fence |
| Land Amenities | Schools |
| Size Irregular | 334.71 |
| Size Total | 334.71 M2 |
| Size Total Text | 334.71 M2 |
Rooms
| Level | Type | Length | Width | Dimensions |
|---|---|---|---|---|
| Main Level | Living Room | 3.66 m | 4.24 m | 3.66 m x 4.24 m |
| Main Level | Dining Room | 3.03 m | 3.99 m | 3.03 m x 3.99 m |
| Main Level | Kitchen | 2.83 m | 3.98 m | 2.83 m x 3.98 m |
| Main Level | Den | 2.45 m | 2.44 m | 2.45 m x 2.44 m |
| Upper Level | Primary Bedroom | 3.51 m | 4.12 m | 3.51 m x 4.12 m |
| Upper Level | Bedroom 2 | 3.05 m | 2.78 m | 3.05 m x 2.78 m |
| Upper Level | Bedroom 3 | 3.05 m | 2.78 m | 3.05 m x 2.78 m |
| Upper Level | Laundry Room | 2.26 m | 2.17 m | 2.26 m x 2.17 m |
https://www.realtor.ca/real-estate/28125573/18119-76-st-nw-edmonton-crystallina-nera-west
Contact Us
Contact us for more information

Anthony Trang
Associate
(780) 429-1206
www.myedmontonhomesearcher.com/
www.linkedin.com/in/anthony-trang-233b20a7/
10630 124 St Nw
Edmonton, Alberta T5N 1S3
(780) 478-5478
(780) 457-5240











