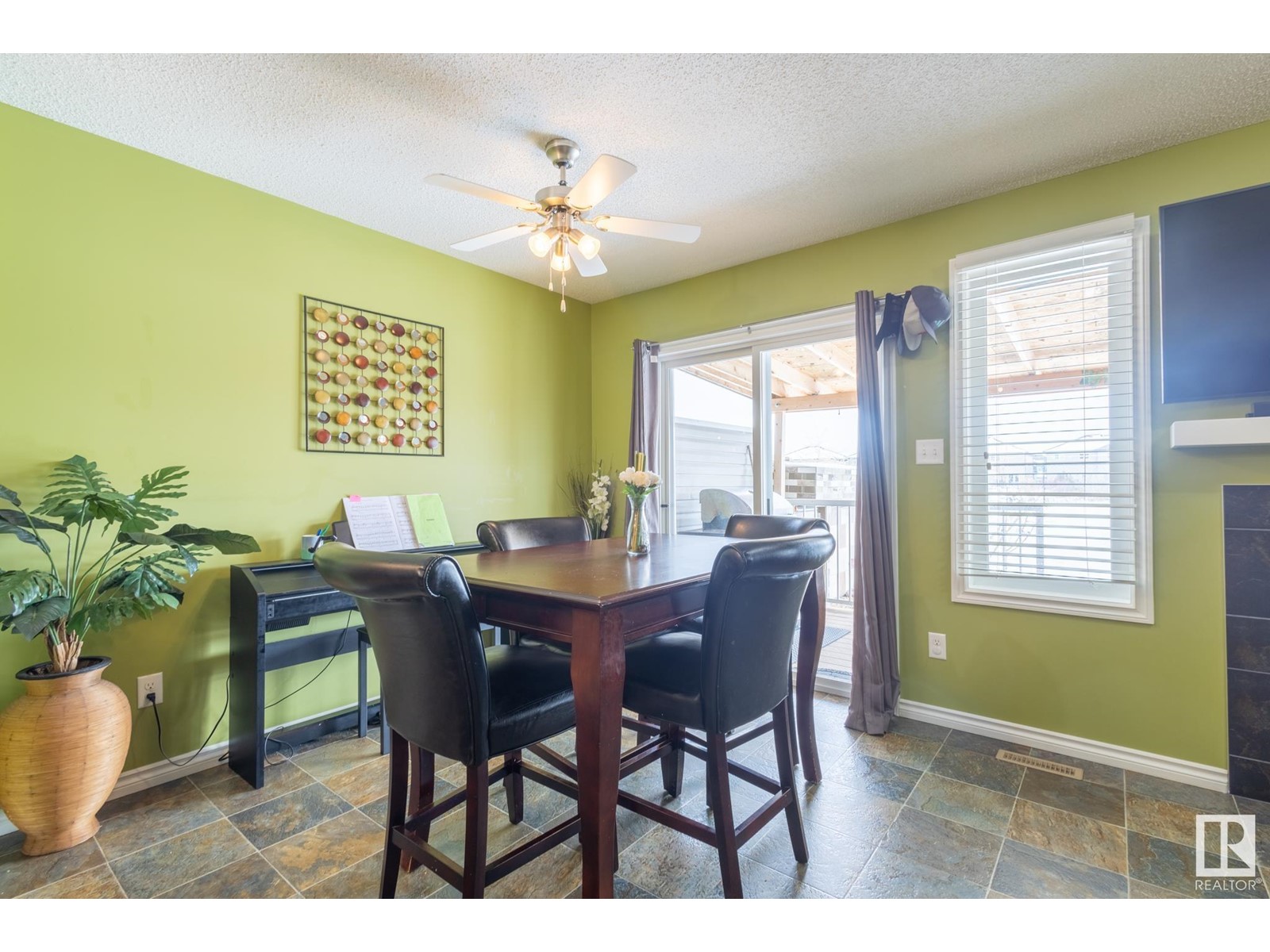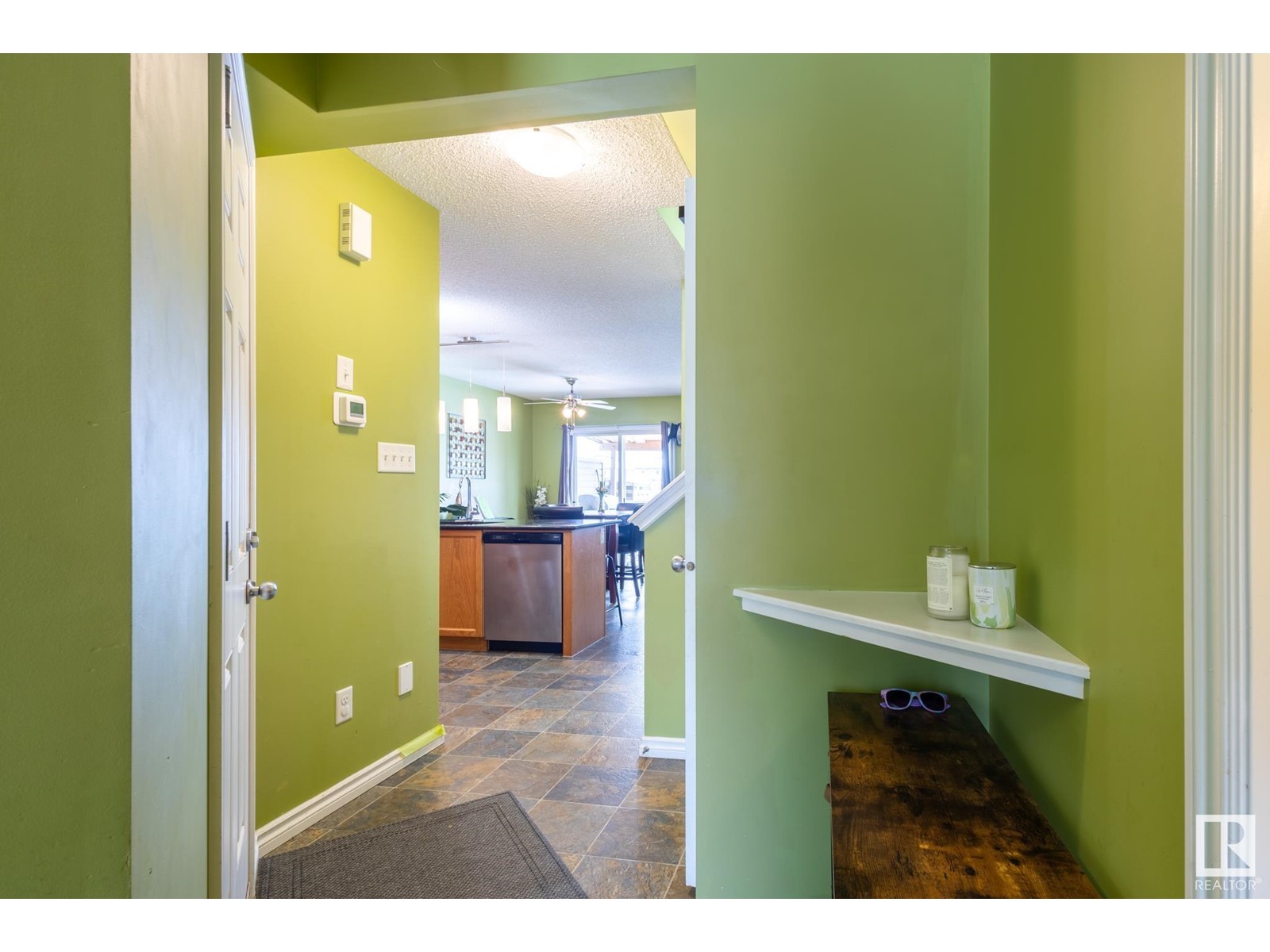1813 28 St Nw Edmonton, Alberta T6T 0S7
$425,000
Backing onto a scenic walking path that connects you to charming restaurants and beautiful community parks, this bright and inviting duplex is filled with natural sunlight. Meticulously maintained, it features a brand-new furnace (installed in 2024) to ensure efficient heating and airflow throughout the home. The spacious layout allows room for a growing family, with excellent schools, sports and recreation facilities nearby. Enjoy the finished deck overlooking a large backyard—perfect for kids and pets to run and play. Plus, you'll have easy access to grocery stores, shopping, and major roads for a quick commute around the city. Don’t miss this incredible opportunity to own a home in a vibrant, family-friendly neighborhood! (id:46923)
Property Details
| MLS® Number | E4428892 |
| Property Type | Single Family |
| Neigbourhood | Laurel |
| Amenities Near By | Playground, Public Transit, Schools, Shopping |
| Community Features | Public Swimming Pool |
| Features | No Back Lane, No Animal Home, No Smoking Home |
| Parking Space Total | 2 |
| Structure | Deck |
Building
| Bathroom Total | 3 |
| Bedrooms Total | 3 |
| Appliances | Dishwasher, Dryer, Garage Door Opener Remote(s), Garage Door Opener, Microwave Range Hood Combo, Refrigerator, Stove, Washer |
| Basement Development | Partially Finished |
| Basement Type | Full (partially Finished) |
| Constructed Date | 2012 |
| Construction Style Attachment | Semi-detached |
| Fireplace Fuel | Gas |
| Fireplace Present | Yes |
| Fireplace Type | Unknown |
| Half Bath Total | 1 |
| Heating Type | Forced Air |
| Stories Total | 2 |
| Size Interior | 1,274 Ft2 |
| Type | Duplex |
Parking
| Attached Garage |
Land
| Acreage | No |
| Fence Type | Fence |
| Land Amenities | Playground, Public Transit, Schools, Shopping |
| Size Irregular | 270 |
| Size Total | 270 M2 |
| Size Total Text | 270 M2 |
Rooms
| Level | Type | Length | Width | Dimensions |
|---|---|---|---|---|
| Basement | Recreation Room | 5.50m x 4.21m | ||
| Basement | Utility Room | 1.80m x 1.84m | ||
| Basement | Storage | 1.35m x 1.44m | ||
| Basement | Laundry Room | 3.09m x 5.07m | ||
| Main Level | Living Room | 3.43m x 4.46m | ||
| Main Level | Dining Room | 2.41m x 3.51m | ||
| Main Level | Kitchen | 2.42m x 2.88m | ||
| Upper Level | Primary Bedroom | 4.18m x 4.77m | ||
| Upper Level | Bedroom 2 | 2.86m x 3.76m | ||
| Upper Level | Bedroom 3 | 2.84m x 3.70m |
https://www.realtor.ca/real-estate/28117476/1813-28-st-nw-edmonton-laurel
Contact Us
Contact us for more information

Vinh Pham
Associate
soldbyvintage.com/
3284 Kulay Way Sw
Edmonton, Alberta T6W 5B5
(780) 540-8804












































