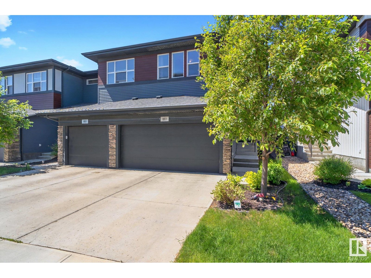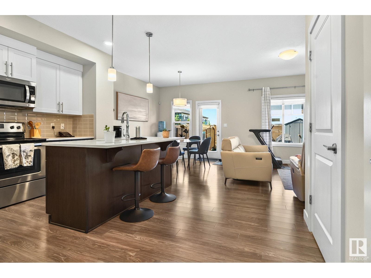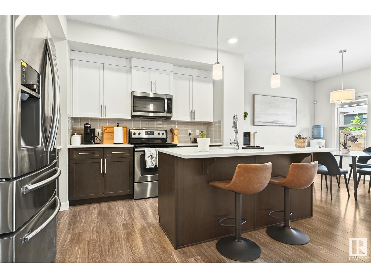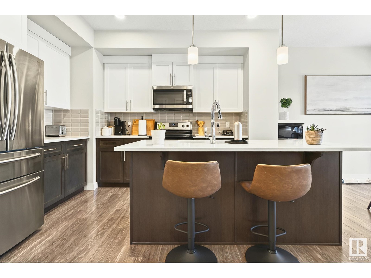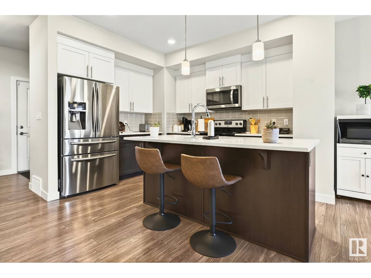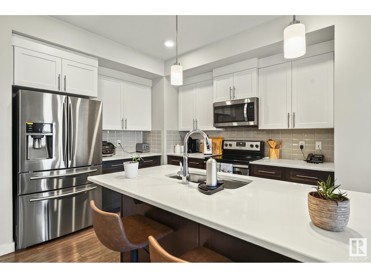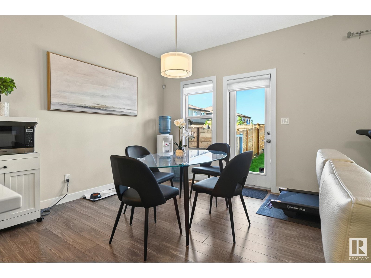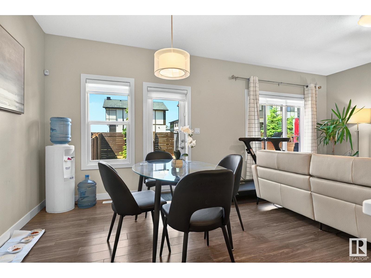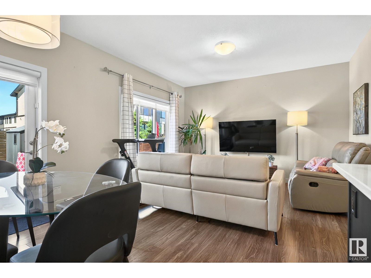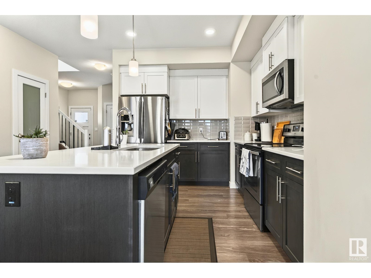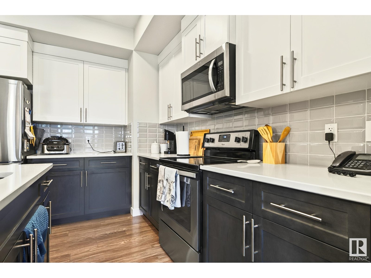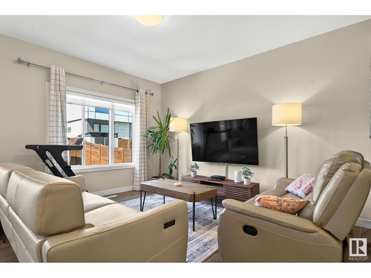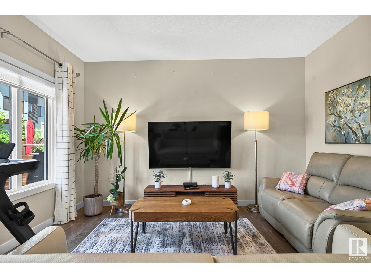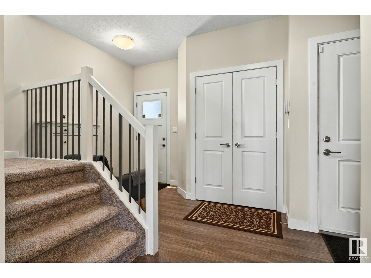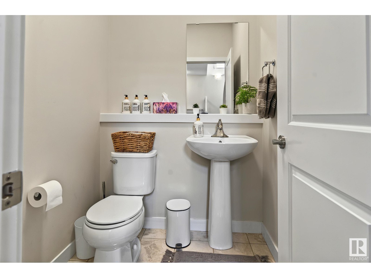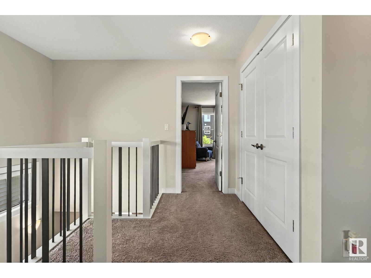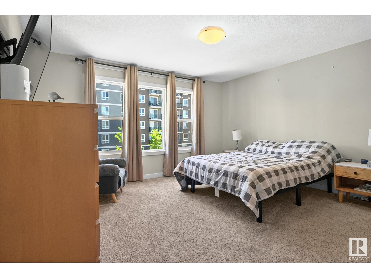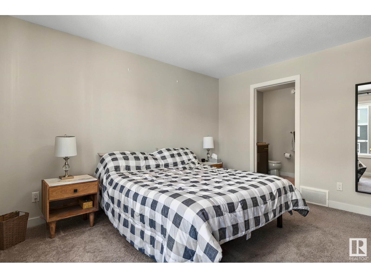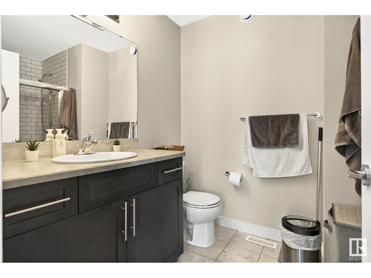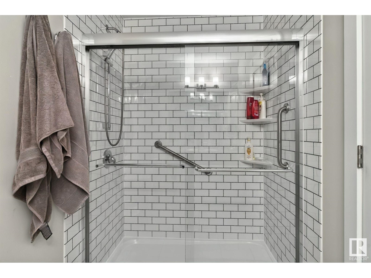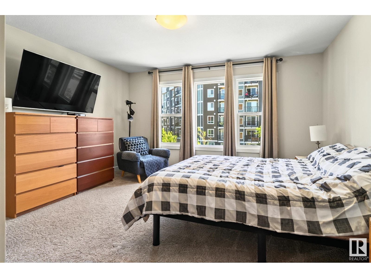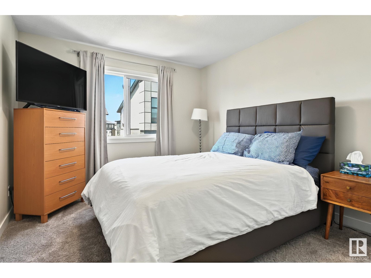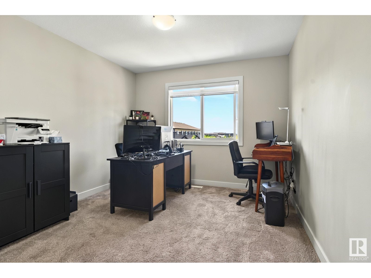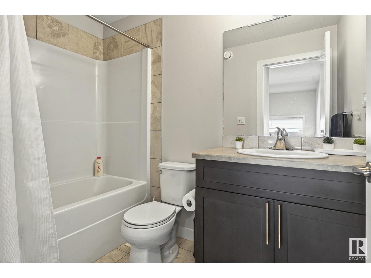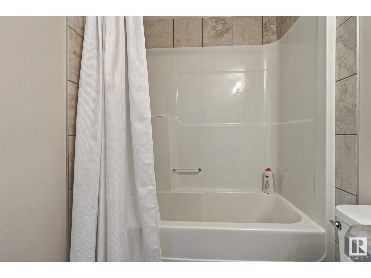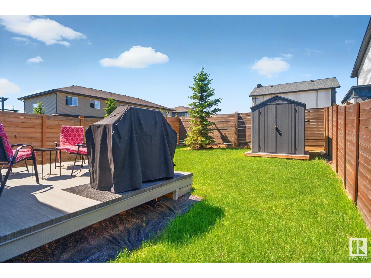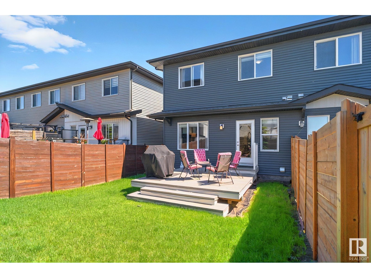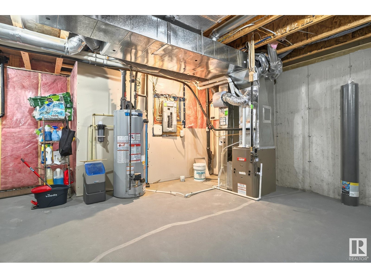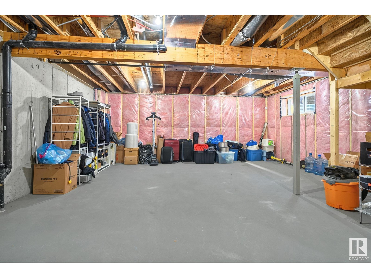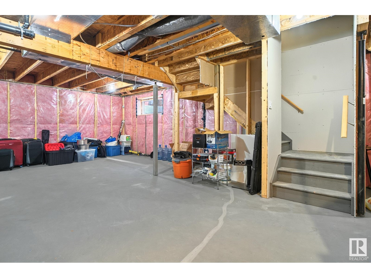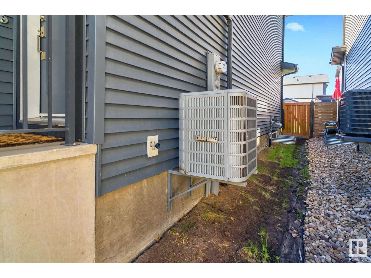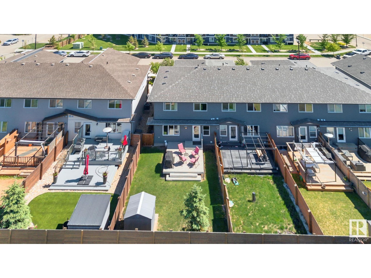1813 Keene Cr Sw Edmonton, Alberta T6W 3J8
$478,988
This modern and meticulously maintained home offers 1579 square feet of stylish, open-concept living space along with a double attached garage. Thoughtful upgrades such as A/C, a water softener, and an EV outlet add convenience and comfort. The main floor features a dream kitchen, equipped with stainless steel appliances, quartz countertops, and custom pull-out drawers—perfect for cooking and entertaining. The bright living and dining areas boast large windows that fill the space with natural light and offer views of the west-facing backyard, which is fully fenced and beautifully landscaped. Upstairs, you’ll find two spacious guest bedrooms, a 4-piece bathroom, a dedicated laundry room, and a generously sized primary suite with a walk-in closet and a 4-piece ensuite. The full-sized basement is undeveloped and includes a bathroom rough-in, waiting for your touch. Ideally located within walking distance to a new shopping centre, public transit, and a school, this home has it all! (id:46923)
Property Details
| MLS® Number | E4439330 |
| Property Type | Single Family |
| Neigbourhood | Keswick Area |
| Amenities Near By | Airport, Golf Course, Playground, Public Transit, Schools, Shopping |
| Parking Space Total | 4 |
Building
| Bathroom Total | 3 |
| Bedrooms Total | 3 |
| Amenities | Ceiling - 9ft |
| Appliances | Dishwasher, Dryer, Garage Door Opener Remote(s), Garage Door Opener, Microwave Range Hood Combo, Refrigerator, Storage Shed, Stove, Washer, Water Softener, Window Coverings |
| Basement Development | Unfinished |
| Basement Type | Full (unfinished) |
| Constructed Date | 2018 |
| Construction Style Attachment | Attached |
| Cooling Type | Central Air Conditioning |
| Fire Protection | Smoke Detectors |
| Half Bath Total | 1 |
| Heating Type | Forced Air |
| Stories Total | 2 |
| Size Interior | 1,579 Ft2 |
| Type | Row / Townhouse |
Parking
| Attached Garage |
Land
| Acreage | No |
| Land Amenities | Airport, Golf Course, Playground, Public Transit, Schools, Shopping |
| Size Irregular | 264.49 |
| Size Total | 264.49 M2 |
| Size Total Text | 264.49 M2 |
Rooms
| Level | Type | Length | Width | Dimensions |
|---|---|---|---|---|
| Main Level | Living Room | 12' x 13'7 | ||
| Main Level | Dining Room | 9'1" x 10'9 | ||
| Main Level | Kitchen | 14'5" x 12' | ||
| Upper Level | Primary Bedroom | 17 m | Measurements not available x 17 m | |
| Upper Level | Bedroom 2 | 10'5" x 14' | ||
| Upper Level | Bedroom 3 | 10'5" x 14' |
https://www.realtor.ca/real-estate/28389019/1813-keene-cr-sw-edmonton-keswick-area
Contact Us
Contact us for more information

Abdullah Ewaz
Associate
(780) 450-6670
4107 99 St Nw
Edmonton, Alberta T6E 3N4
(780) 450-6300
(780) 450-6670
Shafin Devji
Associate
(780) 450-6670
4107 99 St Nw
Edmonton, Alberta T6E 3N4
(780) 450-6300
(780) 450-6670

