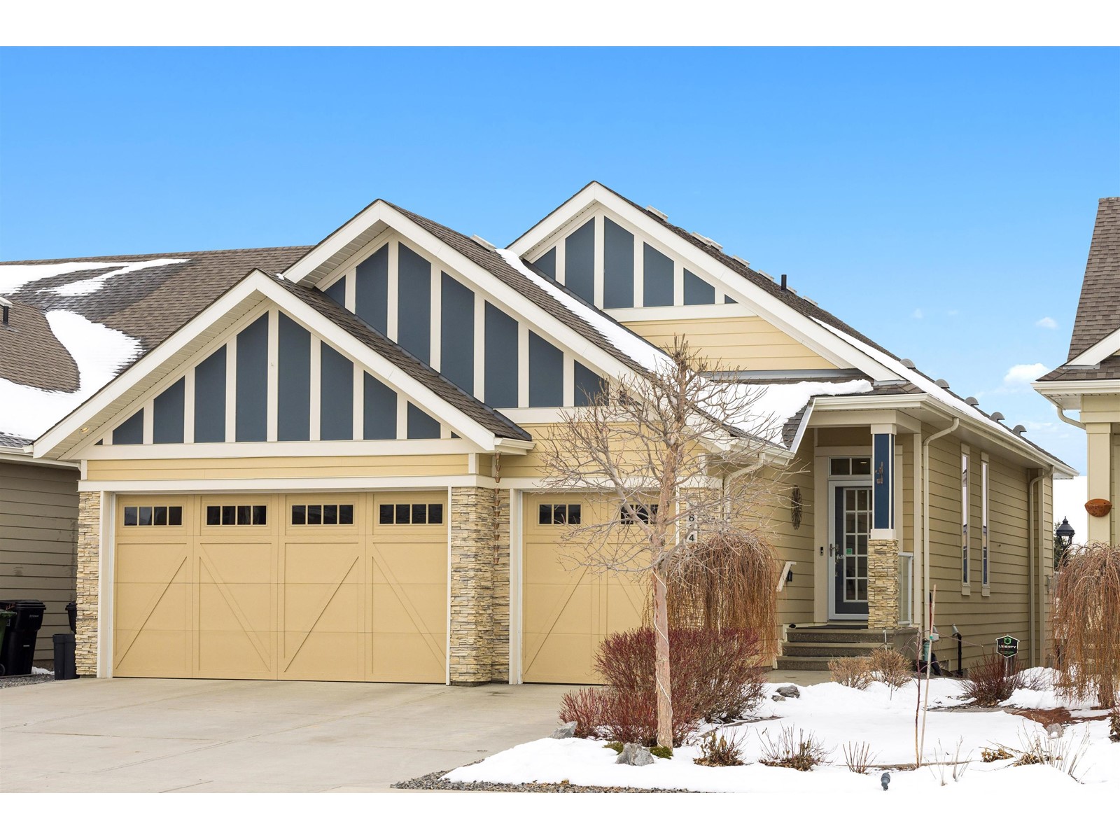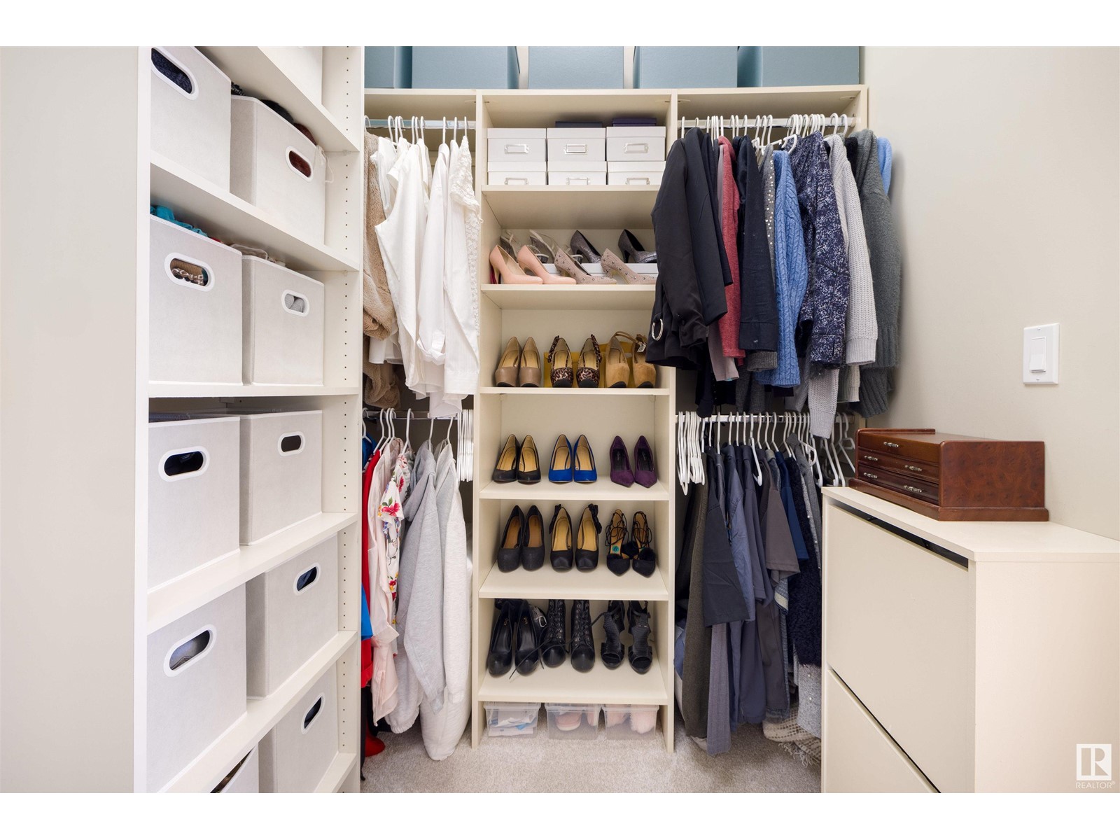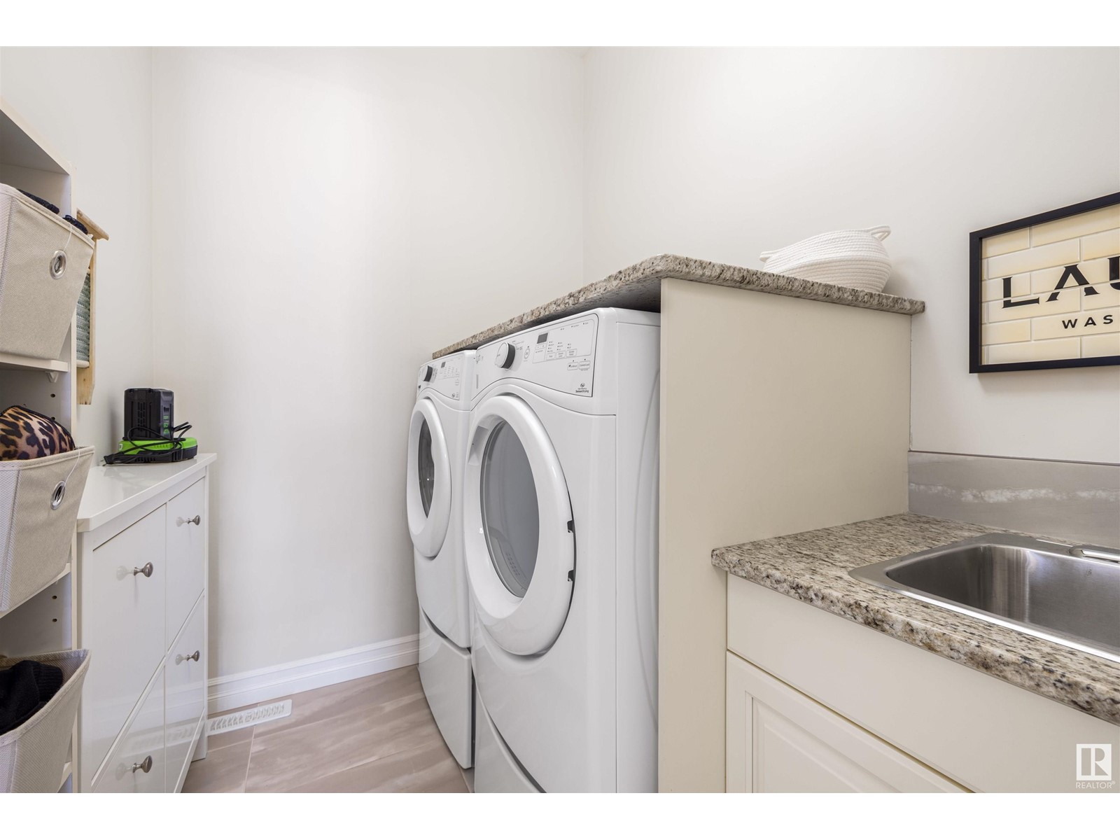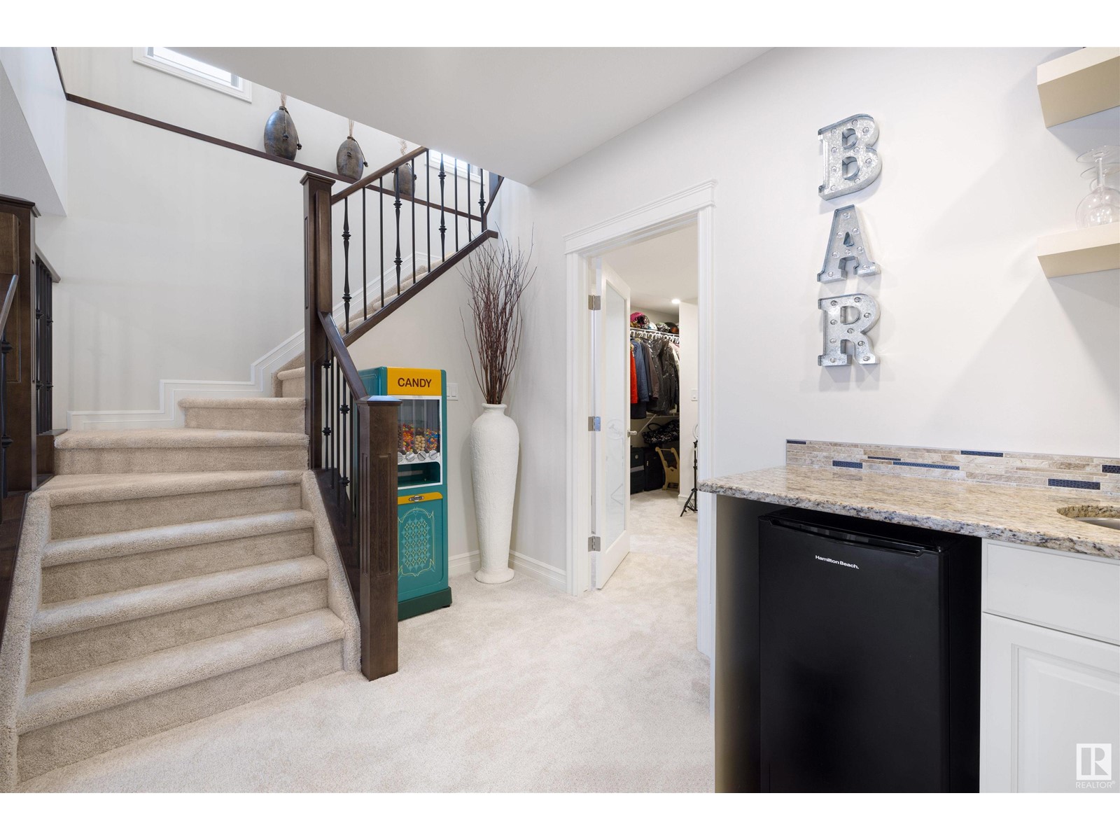1814 Ainslie Co Sw Edmonton, Alberta T6W 2R8
$899,900
This is the one you've been waiting for! Welcome to this Executive Lakefront Walkout Bungalow with a rare Triple Garage! This turn-key home is in 10/10 Pristine Show Home Condition and has Brand New Carpet, Brand New Paint and Newly Finished Hardwood Floors! The Chef's kitchen is complete with a show-stopping Italian-made 36 Bertazzoni Gas Range, walk-in pantry, and custom cabinetry! Your bright and open living space has 10' ceilings, central A/C, gas fireplace, a full-sized dining room and large windows overlooking Ainslie Pond. Enjoy the gorgeous master overlooking the lake, with luxury ensuite with heated floors and walk-through closet to the full laundry room with sink. Downstairs, find a huge Bonus Room with Fireplace and Wet Bar, Home Office, 2nd and 3rd bedrooms and full bathroom. Enjoy summers in your landscaped and maintenance-free backyard facing Ainslie Pond! The rare Triple Garage has a heater, epoxy floors, floor drain, 8' tall doors and is 25' long -perfect for your large truck or SUV! (id:46923)
Property Details
| MLS® Number | E4428988 |
| Property Type | Single Family |
| Neigbourhood | Ambleside |
| Amenities Near By | Public Transit, Schools, Shopping |
| Community Features | Lake Privileges |
| Parking Space Total | 6 |
| Structure | Deck, Patio(s) |
| Water Front Type | Waterfront On Lake |
Building
| Bathroom Total | 3 |
| Bedrooms Total | 3 |
| Appliances | Dishwasher, Dryer, Hood Fan, Microwave, Refrigerator, Stove, Washer, Window Coverings, Wine Fridge |
| Architectural Style | Bungalow |
| Basement Development | Finished |
| Basement Type | Full (finished) |
| Constructed Date | 2015 |
| Construction Style Attachment | Detached |
| Cooling Type | Central Air Conditioning |
| Fireplace Fuel | Gas |
| Fireplace Present | Yes |
| Fireplace Type | Unknown |
| Half Bath Total | 1 |
| Heating Type | Forced Air |
| Stories Total | 1 |
| Size Interior | 1,437 Ft2 |
| Type | House |
Parking
| Heated Garage | |
| Oversize | |
| Attached Garage |
Land
| Acreage | No |
| Fence Type | Fence |
| Land Amenities | Public Transit, Schools, Shopping |
| Size Irregular | 433.75 |
| Size Total | 433.75 M2 |
| Size Total Text | 433.75 M2 |
Rooms
| Level | Type | Length | Width | Dimensions |
|---|---|---|---|---|
| Basement | Family Room | 10.29 m | 5.16 m | 10.29 m x 5.16 m |
| Basement | Bedroom 2 | 3.72 m | 3.32 m | 3.72 m x 3.32 m |
| Basement | Bedroom 3 | 4.16 m | 3.72 m | 4.16 m x 3.72 m |
| Basement | Utility Room | 5.23 m | 3.05 m | 5.23 m x 3.05 m |
| Main Level | Living Room | 5.37 m | 4.7 m | 5.37 m x 4.7 m |
| Main Level | Dining Room | 3.87 m | 2.95 m | 3.87 m x 2.95 m |
| Main Level | Kitchen | 5.89 m | 3.28 m | 5.89 m x 3.28 m |
| Main Level | Primary Bedroom | 4.9 m | 3.96 m | 4.9 m x 3.96 m |
| Main Level | Laundry Room | 2.53 m | 2.48 m | 2.53 m x 2.48 m |
| Main Level | Mud Room | 3.59 m | 2.5 m | 3.59 m x 2.5 m |
https://www.realtor.ca/real-estate/28119347/1814-ainslie-co-sw-edmonton-ambleside
Contact Us
Contact us for more information

Aldo Esposito
Associate
(780) 488-0966
201-10555 172 St Nw
Edmonton, Alberta T5S 1P1
(780) 483-2122
(780) 488-0966

































