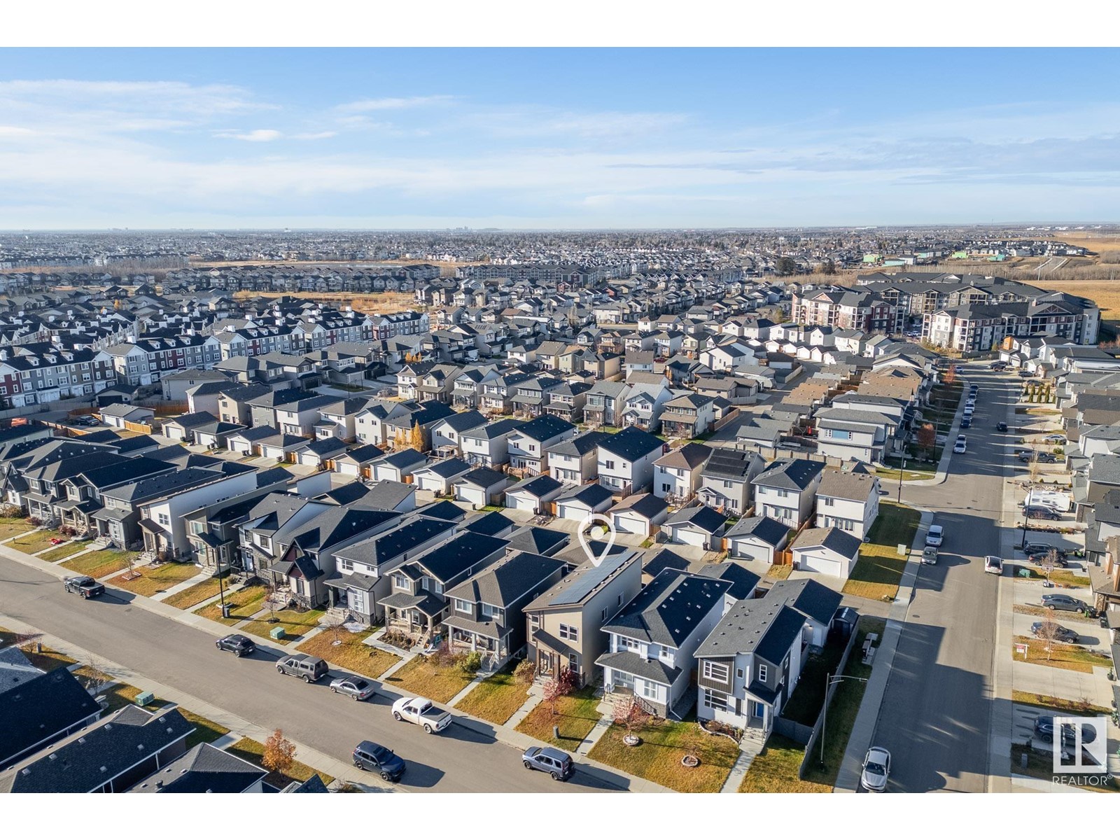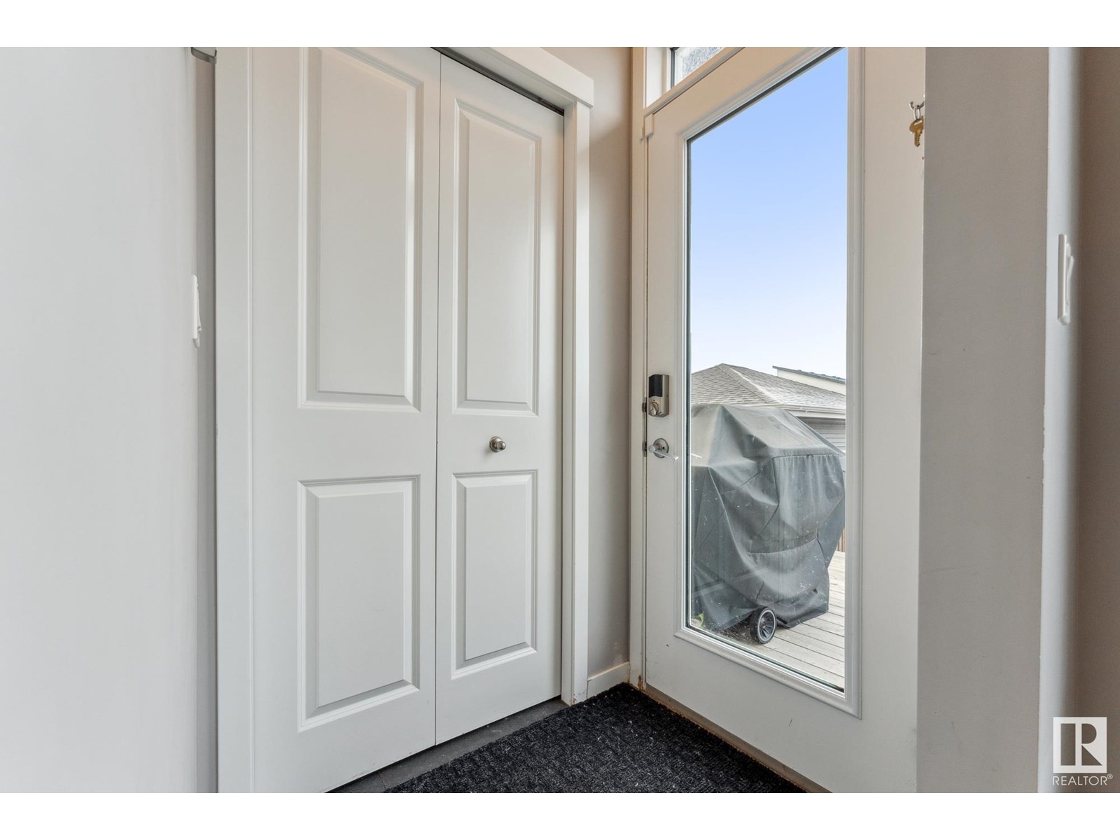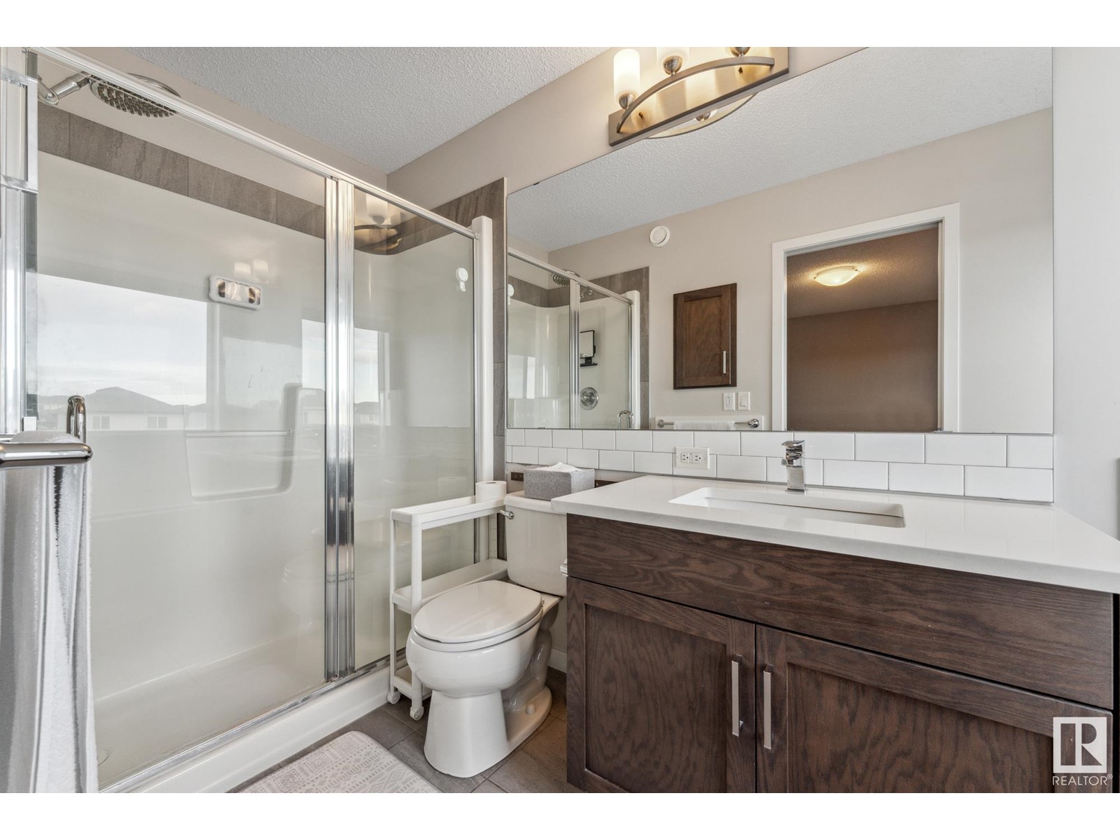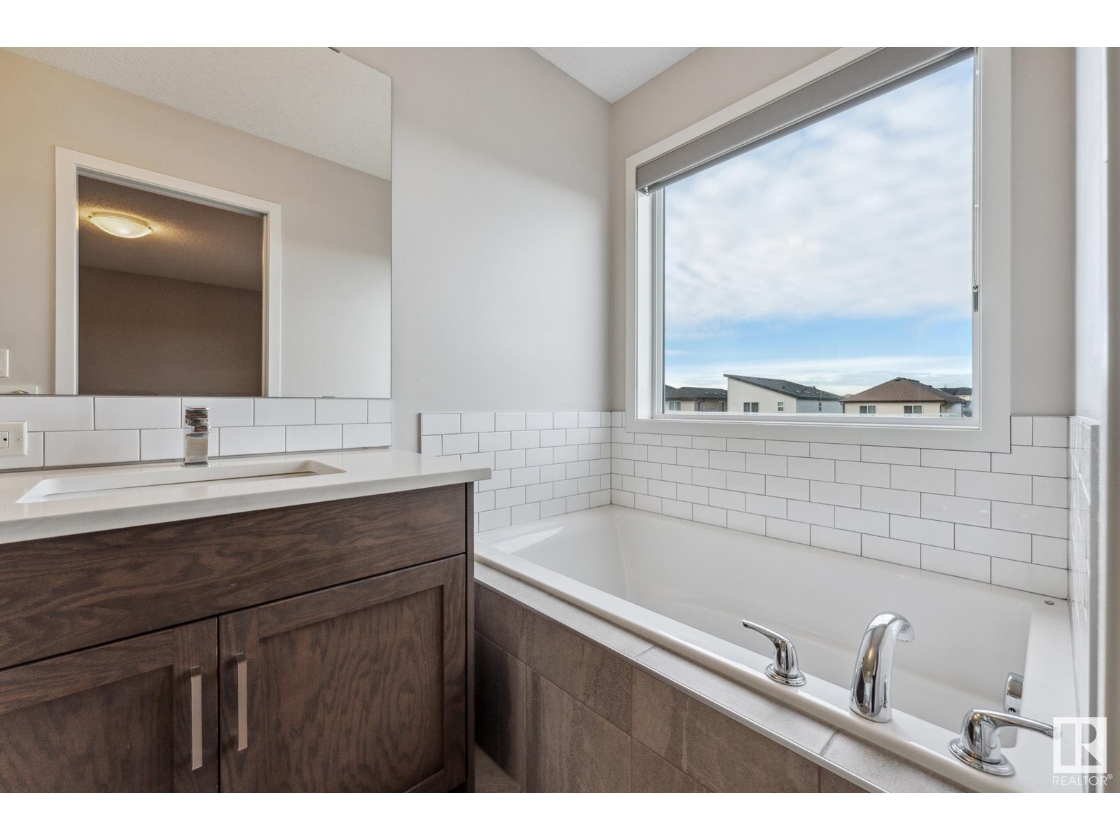18156 75 St Nw Edmonton, Alberta T5Z 0M1
$529,900
Welcome to this bright and spacious 1,750 sq. ft. 4-bedroom home in Crystallina Nera! The open main floor boasts plank flooring, a large kitchen with quartz island, stainless steel appliances, and pantry. Sunlight fills the inviting living room, and theres a convenient office space as well. Upstairs, enjoy a cozy bonus room, laundry, and three bedrooms, including a primary suite with a walk-in closet and ensuite. The finished basement adds a rec room, fourth bedroom, and a bathroom rough-in ready for your finishing touch. Notable upgrades made in the last three years include a stunning quartz countertop, a $30,000 solar panel system, HWT, water softener, RO System, and central air conditioning for year-round comfort. Outside, enjoy the fenced backyard with a 10x10 deck, BBQ gas line, and access to the insulated 20x22 detached garage. Located in a family-friendly neighborhood with easy access to the Henday, this home is truly a gem! (id:46923)
Open House
This property has open houses!
12:00 pm
Ends at:3:00 pm
Property Details
| MLS® Number | E4413573 |
| Property Type | Single Family |
| Neigbourhood | Crystallina Nera West |
Building
| BathroomTotal | 3 |
| BedroomsTotal | 4 |
| Appliances | Dishwasher, Dryer, Garage Door Opener Remote(s), Garage Door Opener, Refrigerator, Storage Shed, Stove, Washer, Window Coverings |
| BasementDevelopment | Finished |
| BasementType | Full (finished) |
| ConstructedDate | 2017 |
| ConstructionStyleAttachment | Detached |
| CoolingType | Central Air Conditioning |
| HalfBathTotal | 1 |
| HeatingType | Forced Air |
| StoriesTotal | 2 |
| SizeInterior | 1750.2118 Sqft |
| Type | House |
Parking
| Detached Garage |
Land
| Acreage | No |
| FenceType | Fence |
| SizeIrregular | 313.14 |
| SizeTotal | 313.14 M2 |
| SizeTotalText | 313.14 M2 |
Rooms
| Level | Type | Length | Width | Dimensions |
|---|---|---|---|---|
| Basement | Bedroom 4 | 5.01 m | 2.07 m | 5.01 m x 2.07 m |
| Basement | Recreation Room | 7.22 m | 5.37 m | 7.22 m x 5.37 m |
| Main Level | Living Room | 5.33 m | 3.98 m | 5.33 m x 3.98 m |
| Main Level | Dining Room | 3.74 m | 3.75 m | 3.74 m x 3.75 m |
| Main Level | Kitchen | 4.49 m | 2.4 m | 4.49 m x 2.4 m |
| Main Level | Den | 3.63 m | 2.28 m | 3.63 m x 2.28 m |
| Upper Level | Primary Bedroom | 5.3 m | 4.11 m | 5.3 m x 4.11 m |
| Upper Level | Bedroom 2 | 2.77 m | 3.05 m | 2.77 m x 3.05 m |
| Upper Level | Bedroom 3 | 2.77 m | 3.05 m | 2.77 m x 3.05 m |
| Upper Level | Bonus Room | 3.01 m | 4.12 m | 3.01 m x 4.12 m |
https://www.realtor.ca/real-estate/27649346/18156-75-st-nw-edmonton-crystallina-nera-west
Interested?
Contact us for more information
Tim Jeong
Associate
2852 Calgary Tr Nw
Edmonton, Alberta T6J 6V7
























































