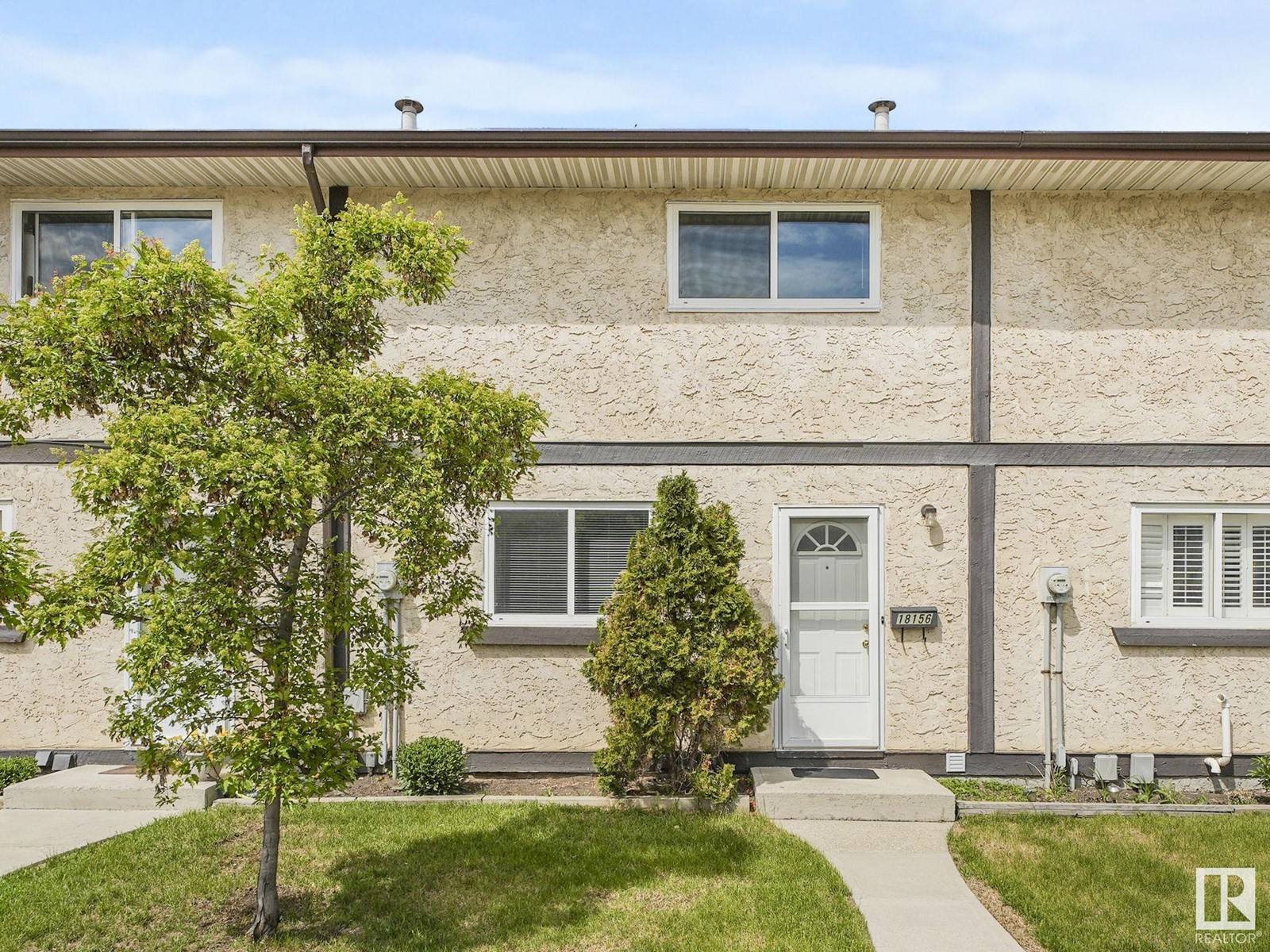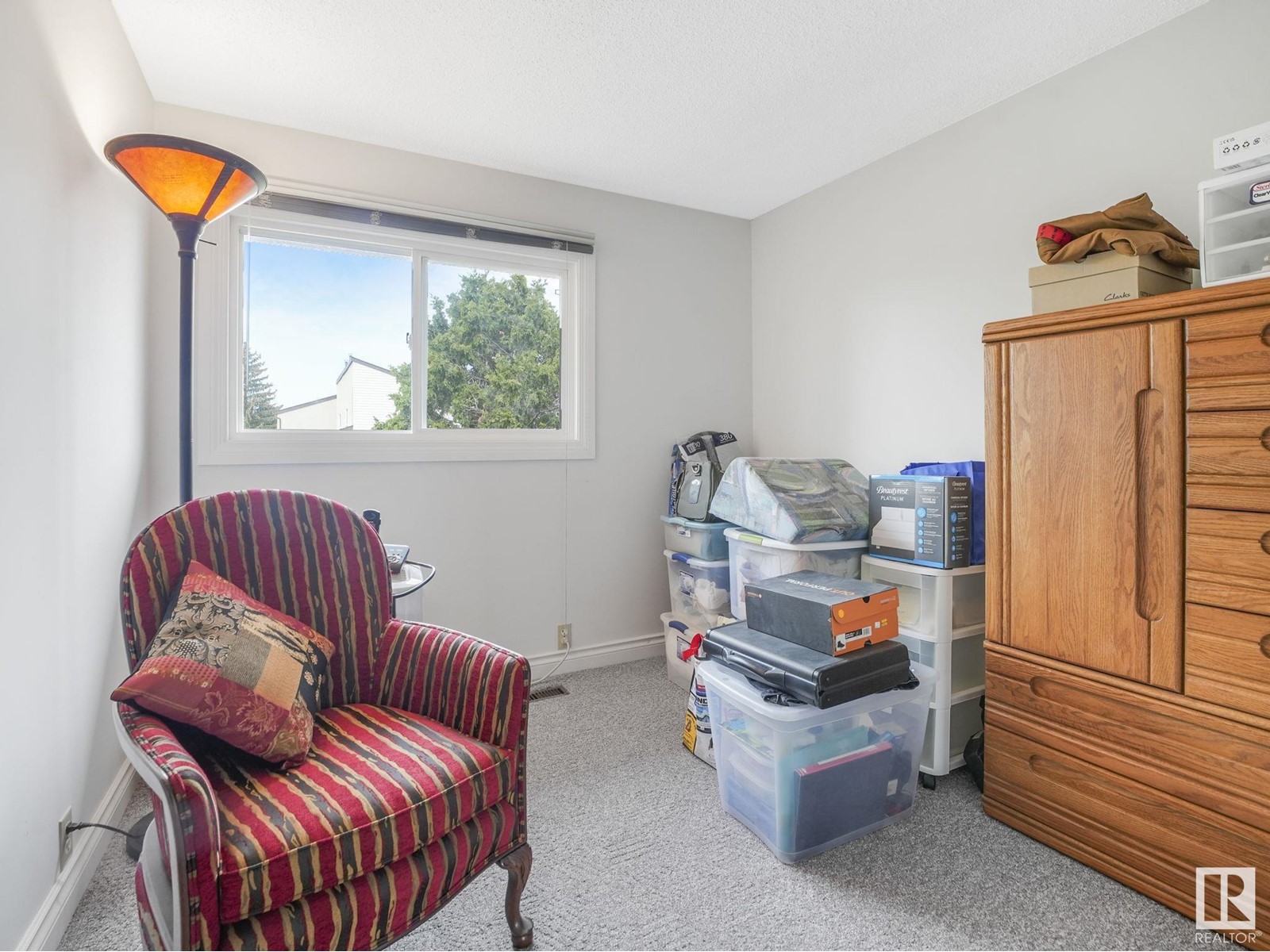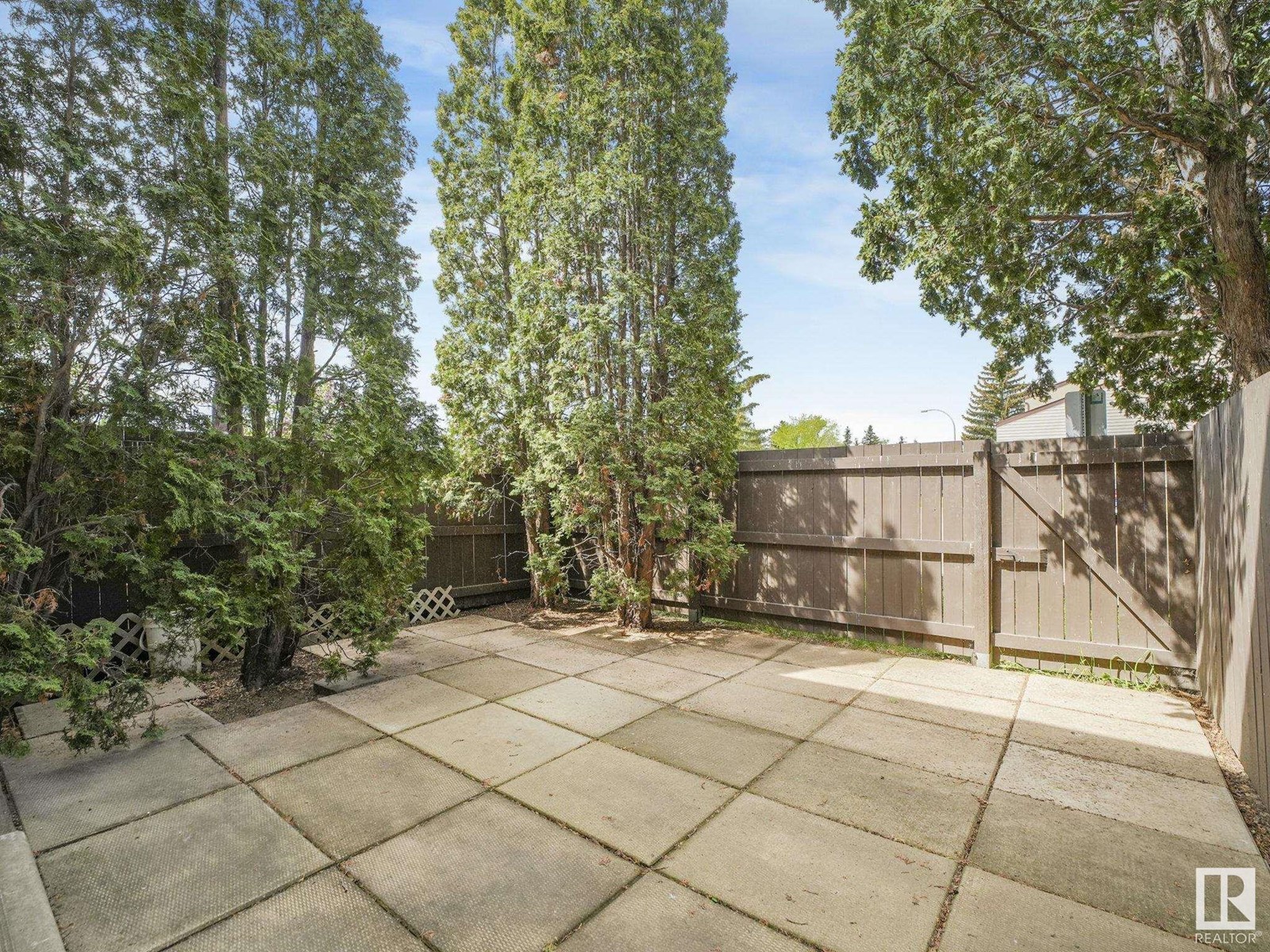18156 93 Av Nw Edmonton, Alberta T5T 1Y1
$219,000Maintenance, Exterior Maintenance, Insurance, Other, See Remarks, Property Management
$410.24 Monthly
Maintenance, Exterior Maintenance, Insurance, Other, See Remarks, Property Management
$410.24 MonthlyWelcome to this well-kept 2 story townhome in Belmead just mins from West Edmonton Mall and across from the community league park and school! Stepping inside is the kitchen and dining room that has been updated with white cabinets, a brand new dishwasher and features an East facing window for your kitchen table! At the back of the unit is a spacious living room with easy access to your fenced backyard that was recently levelled with concrete pads for minimal maintenance and enjoyment. Lastly on the main floor is a 2 pc bathroom. Upstairs you find a large primary bedroom with floor-to-ceiling closet doors designed with maximum access. Down the hall is two more good sized bedrooms and a full bathroom with a jacuzzi tub and shower. The unfinished basement is a blank slate for your design and also hosts your laundry and mechanical room. This unit comes with 1 parking stall right in front of your unit & plenty of street parking for convenience. Convenient location by WEM, schools, and Stony Plain Rd. (id:46923)
Property Details
| MLS® Number | E4438466 |
| Property Type | Single Family |
| Neigbourhood | Belmead |
| Amenities Near By | Playground, Schools, Shopping |
| Features | Flat Site, Level |
| Parking Space Total | 1 |
| Structure | Patio(s) |
| View Type | City View |
Building
| Bathroom Total | 2 |
| Bedrooms Total | 3 |
| Appliances | Dishwasher, Dryer, Refrigerator, Stove, Washer |
| Basement Development | Unfinished |
| Basement Type | Full (unfinished) |
| Constructed Date | 1977 |
| Construction Style Attachment | Attached |
| Half Bath Total | 1 |
| Heating Type | Forced Air |
| Stories Total | 2 |
| Size Interior | 983 Ft2 |
| Type | Row / Townhouse |
Parking
| Stall |
Land
| Acreage | No |
| Land Amenities | Playground, Schools, Shopping |
| Size Irregular | 239.26 |
| Size Total | 239.26 M2 |
| Size Total Text | 239.26 M2 |
Rooms
| Level | Type | Length | Width | Dimensions |
|---|---|---|---|---|
| Main Level | Living Room | 5.28m x 3.23m | ||
| Main Level | Dining Room | Measurements not available | ||
| Main Level | Kitchen | 3.42m x 2.94m | ||
| Upper Level | Primary Bedroom | 4.67m x 2.97m | ||
| Upper Level | Bedroom 2 | 2.45m x 3.83m | ||
| Upper Level | Bedroom 3 | Measurements not available |
https://www.realtor.ca/real-estate/28364172/18156-93-av-nw-edmonton-belmead
Contact Us
Contact us for more information

Nathan Lorenz
Associate
www.lorenzgroup.ca/
www.facebook.com/nathanlorenzrealtor
www.linkedin.com/in/nathanlorenz02
www.instagram.com/nathanlorenzrealtor
www.youtube.com/shorts/YCHFGqTy6Ew
3400-10180 101 St Nw
Edmonton, Alberta T5J 3S4
(855) 623-6900






























