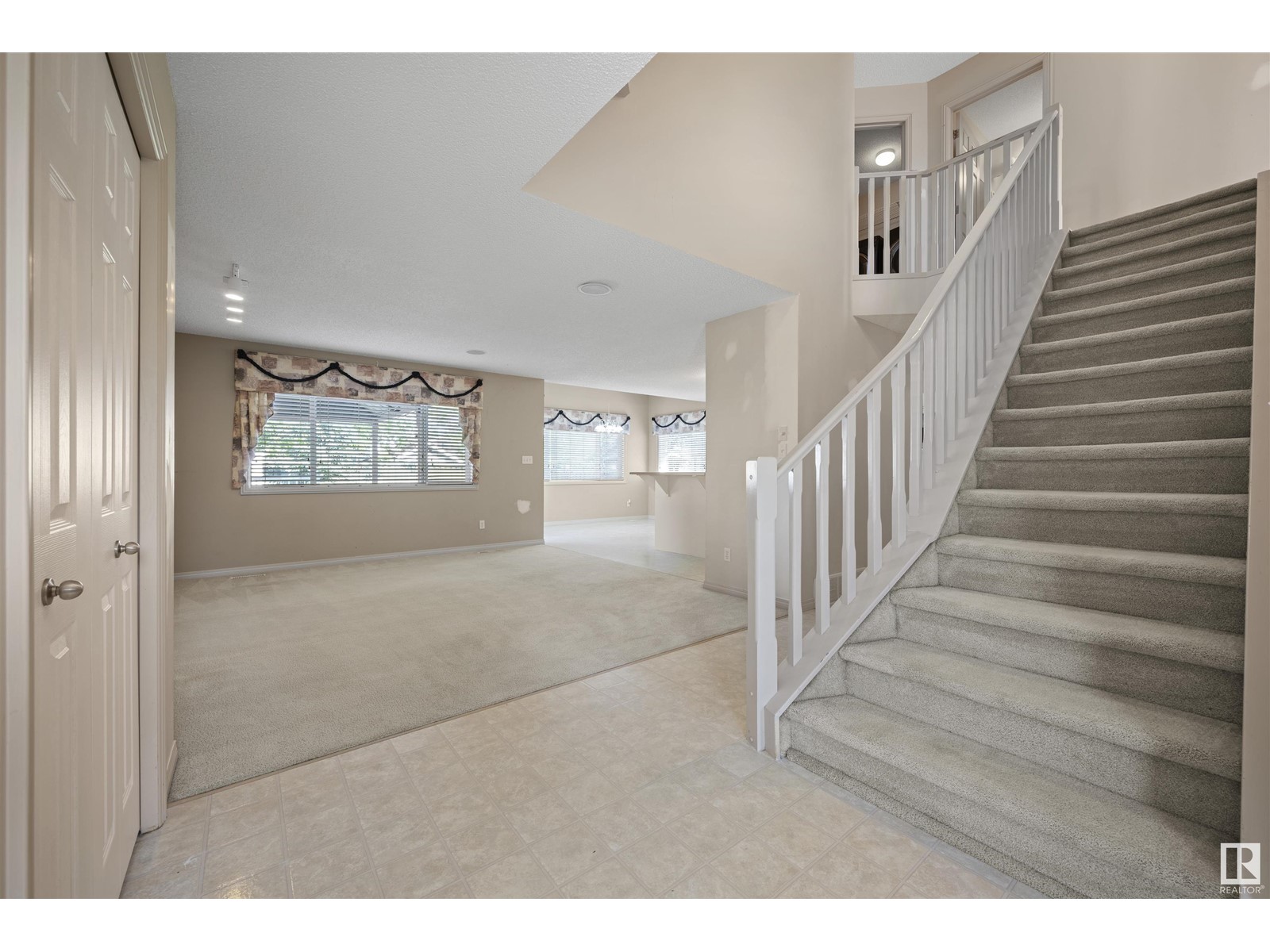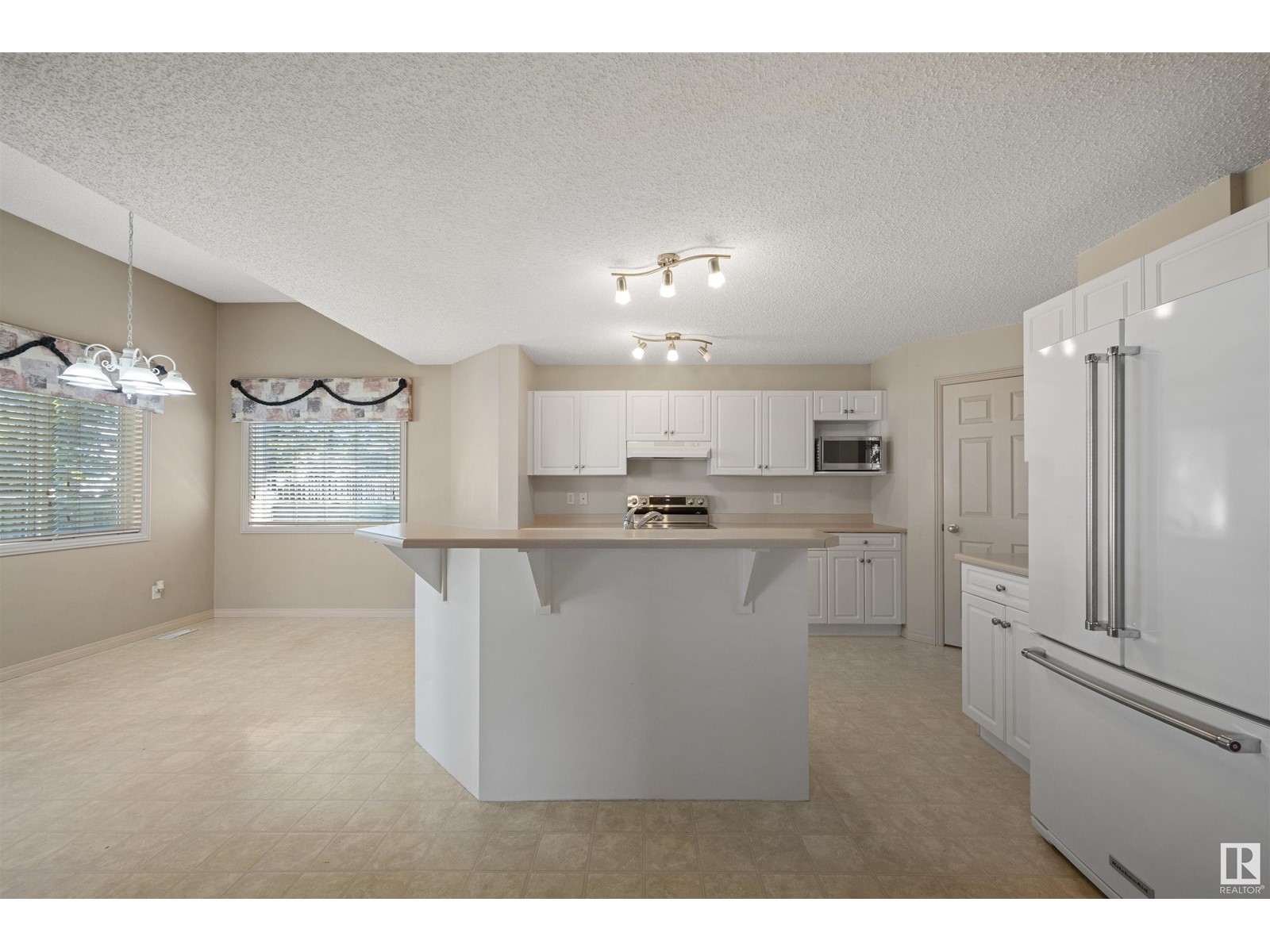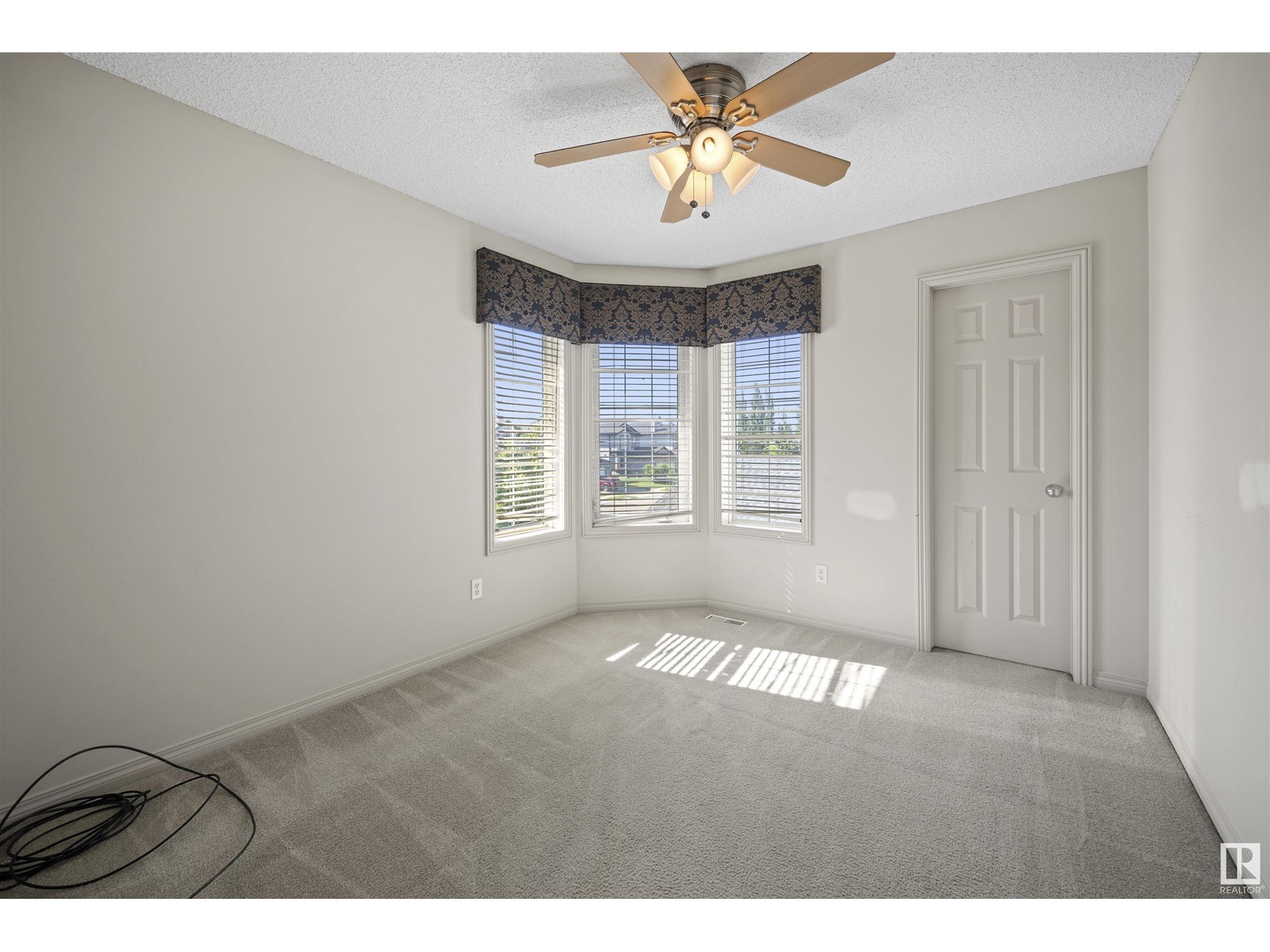1816 Garnett Wy Nw Edmonton, Alberta T5T 6R1
$499,900
Welcome to this beautifully maintained home in the sought-after neighbourhood of Glastonbury. This 2-storey gem with a fully finished basement offers the perfect blend of space, comfort, and functionality. Featuring 4 bedrooms, a main floor office, 3.5 bathrooms, and a double attached garage, it’s ideal for modern living. The open-concept main floor is warm and inviting, with a dining area that opens onto a spacious deck—perfect for summer entertaining. The finished basement includes a wet bar, fridge, and dishwasher, making it great for guests or hosting. Enjoy the large backyard, ideal for relaxing or play. Recent updates include shingles (2016), A/C, hot water tank (2021), furnace (2021), siding (2024), and a new deck and pergola (2024) . Conveniently located just 10 minutes from schools and shopping, and under 15 minutes to West Edmonton Mall. With quick access to Whitemud Drive and Anthony Henday, commuting is a breeze. Don’t miss this exceptional opportunity! (id:46923)
Property Details
| MLS® Number | E4439798 |
| Property Type | Single Family |
| Neigbourhood | Glastonbury |
| Features | See Remarks, Flat Site |
| Parking Space Total | 4 |
Building
| Bathroom Total | 4 |
| Bedrooms Total | 4 |
| Appliances | Dryer, Refrigerator, Stove, Washer, Window Coverings, See Remarks, Dishwasher |
| Basement Development | Finished |
| Basement Type | Full (finished) |
| Constructed Date | 2000 |
| Construction Style Attachment | Detached |
| Fireplace Fuel | Gas |
| Fireplace Present | Yes |
| Fireplace Type | Unknown |
| Half Bath Total | 2 |
| Heating Type | Forced Air |
| Stories Total | 2 |
| Size Interior | 1,863 Ft2 |
| Type | House |
Parking
| Attached Garage |
Land
| Acreage | No |
| Size Irregular | 411.89 |
| Size Total | 411.89 M2 |
| Size Total Text | 411.89 M2 |
Rooms
| Level | Type | Length | Width | Dimensions |
|---|---|---|---|---|
| Lower Level | Family Room | 7.87 m | 7.4 m | 7.87 m x 7.4 m |
| Lower Level | Bedroom 4 | 3.05 m | 2.77 m | 3.05 m x 2.77 m |
| Lower Level | Utility Room | 3.03 m | 3.21 m | 3.03 m x 3.21 m |
| Main Level | Living Room | 4.27 m | 4.41 m | 4.27 m x 4.41 m |
| Main Level | Dining Room | 3.96 m | 3.12 m | 3.96 m x 3.12 m |
| Main Level | Kitchen | 3.96 m | 4.03 m | 3.96 m x 4.03 m |
| Main Level | Office | 3.2 m | 2.97 m | 3.2 m x 2.97 m |
| Upper Level | Primary Bedroom | 5.77 m | 4.32 m | 5.77 m x 4.32 m |
| Upper Level | Bedroom 2 | 3.87 m | 2.96 m | 3.87 m x 2.96 m |
| Upper Level | Bedroom 3 | 3.18 m | 3.1 m | 3.18 m x 3.1 m |
| Upper Level | Laundry Room | 2.3 m | 1.64 m | 2.3 m x 1.64 m |
https://www.realtor.ca/real-estate/28398066/1816-garnett-wy-nw-edmonton-glastonbury
Contact Us
Contact us for more information
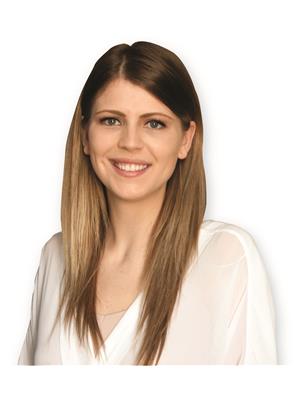
Marianna N. Nikolaev
Associate
(780) 457-5240
www.mariannanikolaev.com/
10630 124 St Nw
Edmonton, Alberta T5N 1S3
(780) 478-5478
(780) 457-5240
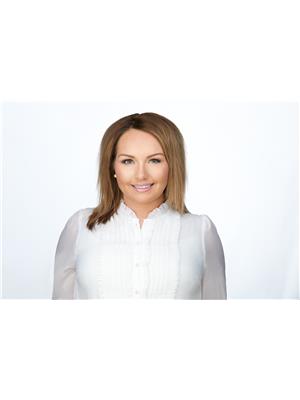
Jaclyn N. Horne
Associate
(780) 457-5240
www.smartmovesyeg.com/
www.facebook.com/smartmovesyeg/
www.linkedin.com/in/jaclyn-horne-bba34852
www.instagram.com/smartmovesyeg/
10630 124 St Nw
Edmonton, Alberta T5N 1S3
(780) 478-5478
(780) 457-5240




