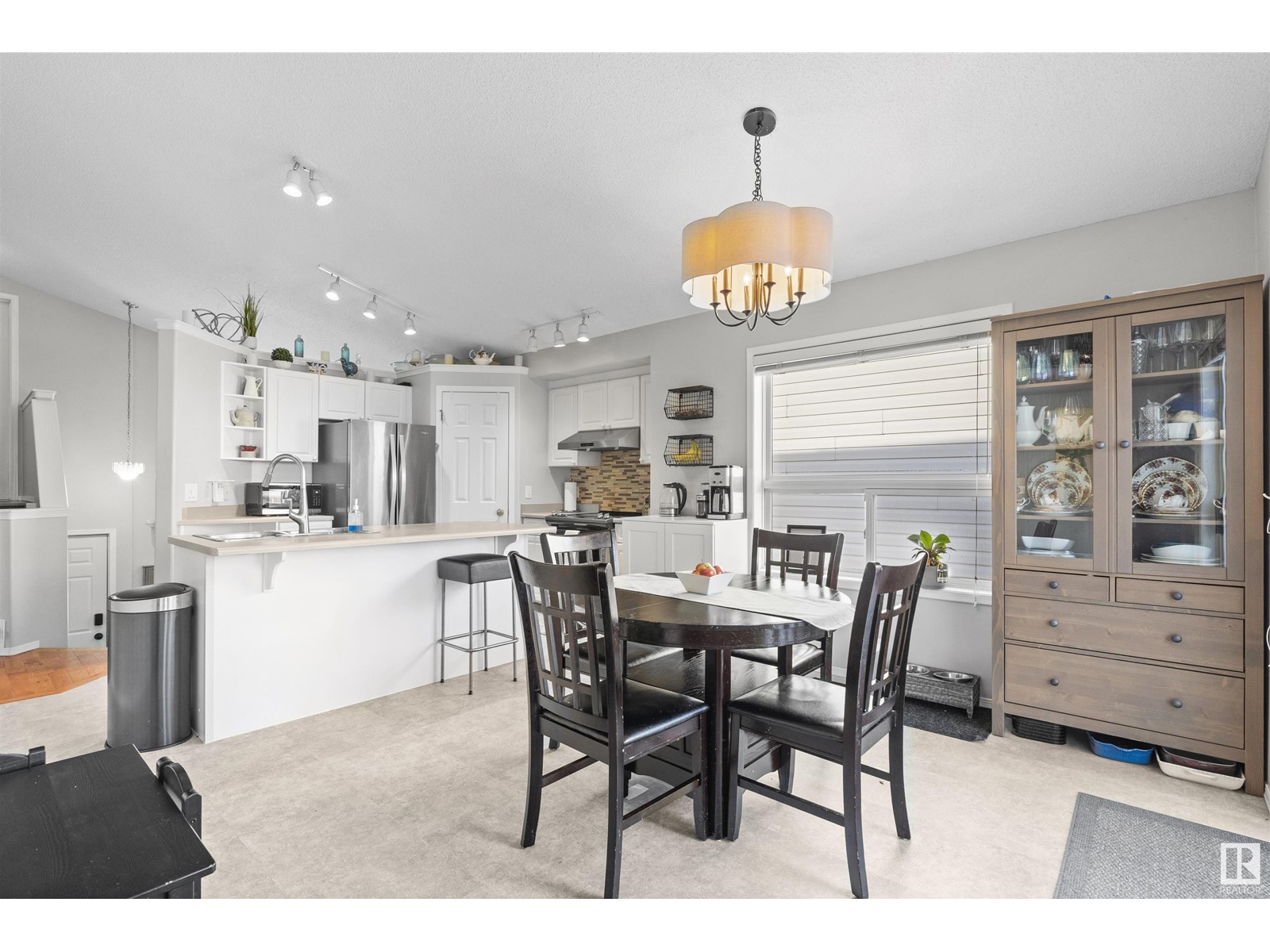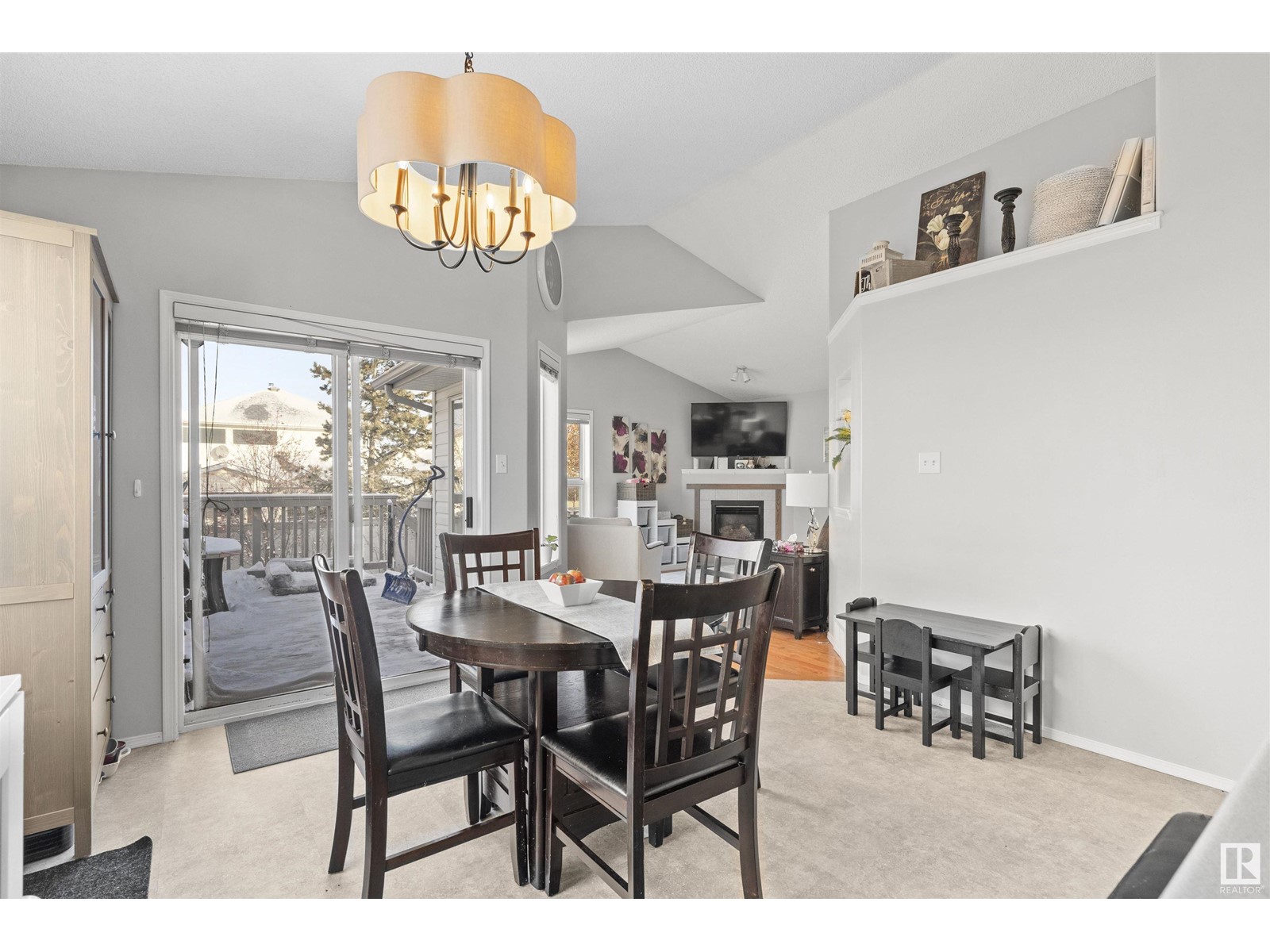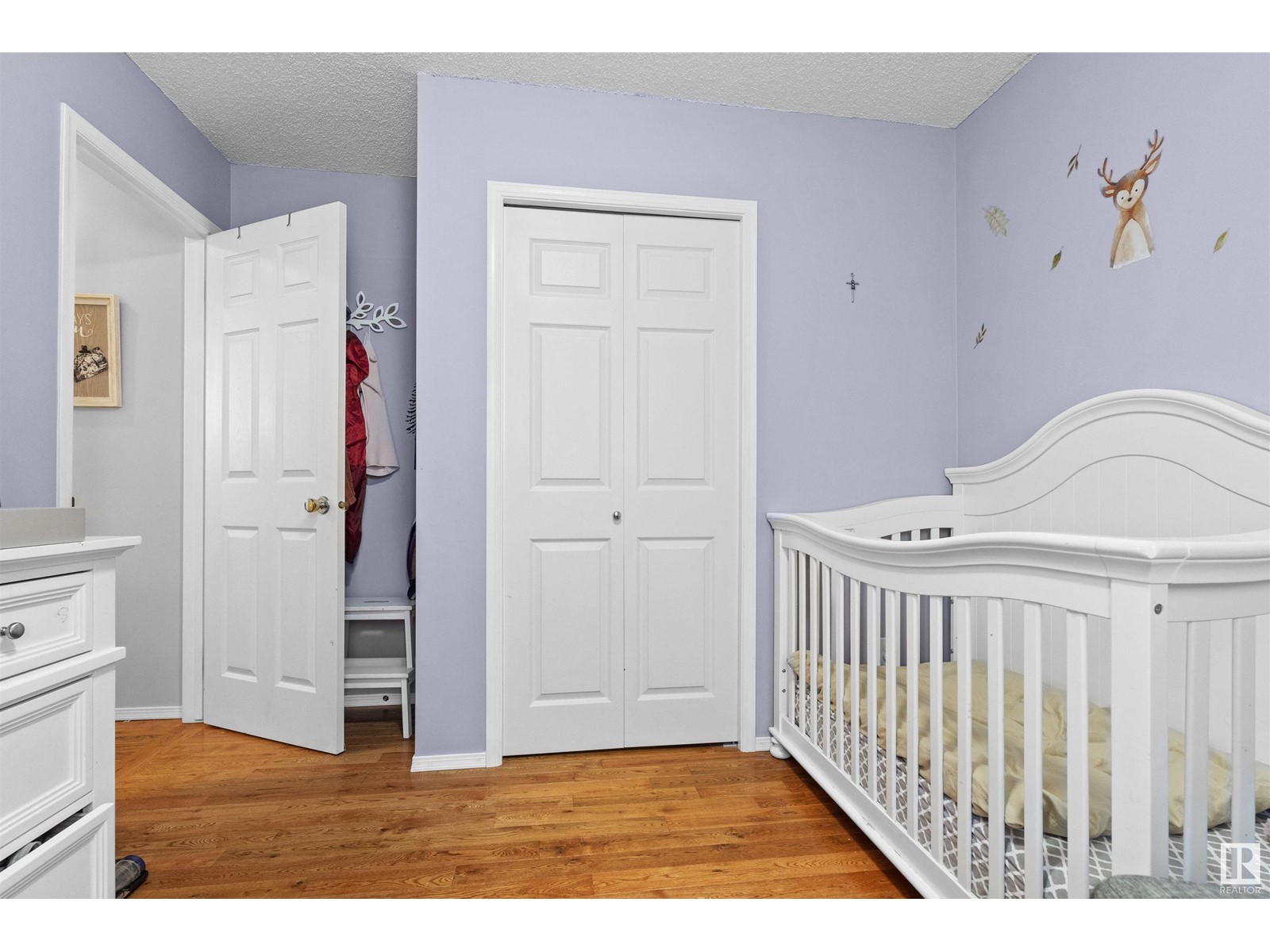1816 Kramer Pl Nw Edmonton, Alberta T6L 6X6
$474,900
Welcome to your dream family home! This spacious 5-bedroom residence is ideally located just a block from the RAVINE and close to schools, parks, and playgrounds. Meticulously maintained, it features fresh flooring, updated paint, newer fixtures and A/C! Step inside the grand entrance with high ceilings and natural light, leading to an insulated and heated double garage. The main floor features two bedrooms with hardwood floors, an open living room with soaring ceilings and gas fireplace, and a stylish 4-piece bathroom. The open-concept kitchen is a chef’s dream, offering a large island, brand new fridge, a beautiful tiled backsplash and easy access to the deck and yard. Upstairs, the expansive primary suite boasts hardwood flooring, a walk-in closet, and a luxurious 4-piece ensuite with a Jacuzzi tub. Downstairs, enjoy a large family room with newer carpet along with two additional large bedrooms, ample storage, and a 3-piece bath. Roof was done in 2018! This home is a Must see! (id:46923)
Property Details
| MLS® Number | E4431018 |
| Property Type | Single Family |
| Neigbourhood | Kiniski Gardens |
| Amenities Near By | Playground, Public Transit |
| Features | Flat Site, Level |
| Structure | Deck |
Building
| Bathroom Total | 3 |
| Bedrooms Total | 5 |
| Amenities | Vinyl Windows |
| Appliances | Dishwasher, Dryer, Garage Door Opener Remote(s), Garage Door Opener, Hood Fan, Microwave, Refrigerator, Stove, Washer, Window Coverings |
| Architectural Style | Bi-level |
| Basement Development | Finished |
| Basement Type | Full (finished) |
| Ceiling Type | Vaulted |
| Constructed Date | 1996 |
| Construction Style Attachment | Detached |
| Cooling Type | Central Air Conditioning |
| Fire Protection | Smoke Detectors |
| Heating Type | Forced Air |
| Size Interior | 1,252 Ft2 |
| Type | House |
Parking
| Attached Garage |
Land
| Acreage | No |
| Fence Type | Fence |
| Land Amenities | Playground, Public Transit |
| Size Irregular | 384.83 |
| Size Total | 384.83 M2 |
| Size Total Text | 384.83 M2 |
Rooms
| Level | Type | Length | Width | Dimensions |
|---|---|---|---|---|
| Basement | Family Room | 5.67 m | 4.46 m | 5.67 m x 4.46 m |
| Basement | Bedroom 4 | 3.12 m | 4.23 m | 3.12 m x 4.23 m |
| Basement | Bedroom 5 | 2.91 m | 2.67 m | 2.91 m x 2.67 m |
| Main Level | Living Room | 3.94 m | 4.56 m | 3.94 m x 4.56 m |
| Main Level | Dining Room | 2.79 m | 3.46 m | 2.79 m x 3.46 m |
| Main Level | Kitchen | 3.08 m | 4.36 m | 3.08 m x 4.36 m |
| Main Level | Bedroom 2 | 3.48 m | 2.83 m | 3.48 m x 2.83 m |
| Main Level | Bedroom 3 | 3.01 m | 3.73 m | 3.01 m x 3.73 m |
| Upper Level | Primary Bedroom | 4.65 m | 3.53 m | 4.65 m x 3.53 m |
https://www.realtor.ca/real-estate/28173402/1816-kramer-pl-nw-edmonton-kiniski-gardens
Contact Us
Contact us for more information

Jonathan Seeney
Associate
www.facebook.com/SeeneySells
www.instagram.com/seeneysells/?hl=en
3400-10180 101 St Nw
Edmonton, Alberta T5J 3S4
(855) 623-6900


















































