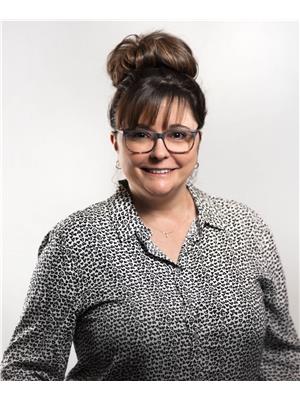1818 Tomlinson Cr Nw Nw Edmonton, Alberta T6R 2T4
$499,000
You’ll love the beauty of Terwillegar Towne & this 2-story home on a quiet street with a treed boulevard. Close to schools, parks, Terwillegar Rec Centre, shopping & transit,w/ easy access to Anthony Henday. Fresh paint & new vinyl plank flooring on 2 levels & new baseboards add a modern look. The main floor is an open-concept kitchen/dining/great room, as well as a formal living room & 2-piece powder room. The kitchen has a walk-in pantry, new quartz countertops & new SS appliances (2025). The upstairs features a 4pc bath, two bedrooms, and a KING SIZED primary bedroom w/ a walk-in closet & 3pc en-suite with a quartz vanity top. The basement has a spacious recreation room, an extra bedroom, a large storage room & utility room w/ laundry. Off the back deck is a beautifully landscaped, OVERSIZED yard & double detached garage with extended parking pad & lots of visitor parking out front. The roof, furnace & HWT were replaced in 2016. The house is also energy efficient w/2 x6 construction. A Gorgeous Home! (id:46923)
Open House
This property has open houses!
1:00 pm
Ends at:3:00 pm
Property Details
| MLS® Number | E4448153 |
| Property Type | Single Family |
| Neigbourhood | Terwillegar Towne |
| Amenities Near By | Schools, Shopping |
| Features | Treed, Paved Lane, Lane, No Animal Home, No Smoking Home |
| Parking Space Total | 7 |
| Structure | Deck |
Building
| Bathroom Total | 3 |
| Bedrooms Total | 4 |
| Amenities | Vinyl Windows |
| Appliances | Alarm System, Dishwasher, Dryer, Garage Door Opener Remote(s), Garage Door Opener, Hood Fan, Microwave, Stove, Washer, Refrigerator |
| Basement Development | Finished |
| Basement Type | Full (finished) |
| Constructed Date | 1999 |
| Construction Style Attachment | Detached |
| Fire Protection | Smoke Detectors |
| Half Bath Total | 1 |
| Heating Type | Forced Air |
| Stories Total | 2 |
| Size Interior | 1,464 Ft2 |
| Type | House |
Parking
| Detached Garage |
Land
| Acreage | No |
| Fence Type | Fence |
| Land Amenities | Schools, Shopping |
| Size Irregular | 436 |
| Size Total | 436 M2 |
| Size Total Text | 436 M2 |
Rooms
| Level | Type | Length | Width | Dimensions |
|---|---|---|---|---|
| Basement | Bedroom 4 | Measurements not available | ||
| Main Level | Living Room | 4.38 m | 3.75 m | 4.38 m x 3.75 m |
| Main Level | Dining Room | 2.73 m | 2.33 m | 2.73 m x 2.33 m |
| Main Level | Kitchen | 4.03 m | 3.18 m | 4.03 m x 3.18 m |
| Main Level | Family Room | 3.65 m | 4.49 m | 3.65 m x 4.49 m |
| Upper Level | Primary Bedroom | 4.53 m | 3.79 m | 4.53 m x 3.79 m |
| Upper Level | Bedroom 2 | 3.13 m | 3.15 m | 3.13 m x 3.15 m |
| Upper Level | Bedroom 3 | 3.14 m | 3.16 m | 3.14 m x 3.16 m |
https://www.realtor.ca/real-estate/28616584/1818-tomlinson-cr-nw-nw-edmonton-terwillegar-towne
Contact Us
Contact us for more information

Jill Turgeon
Associate
www.stageandsellrealestate.ca/
www.facebook.com/thestagingagentjillturgeonexp/
www.instagram.com/thestagingagentjillturgeon/
www.youtube.com/@thestagingagent
Suite 133, 3 - 11 Bellerose Dr
St Albert, Alberta T8N 5C9
(780) 268-4888


















































