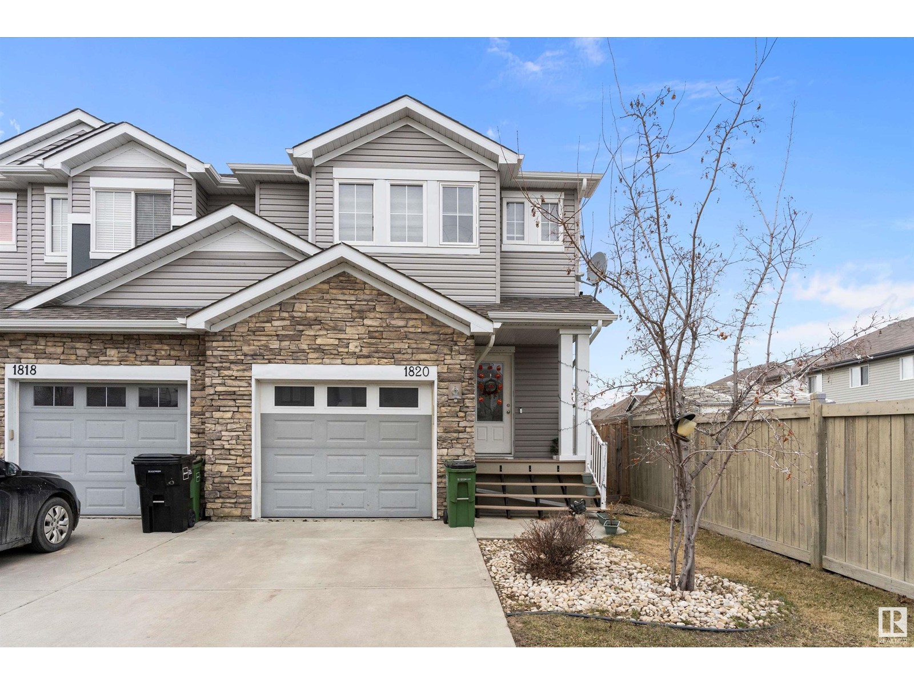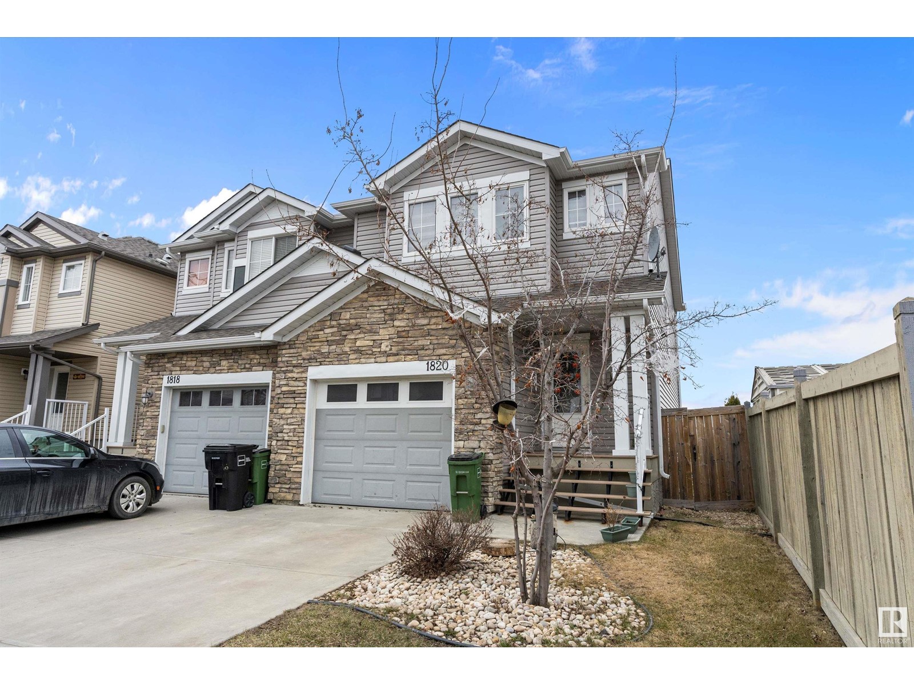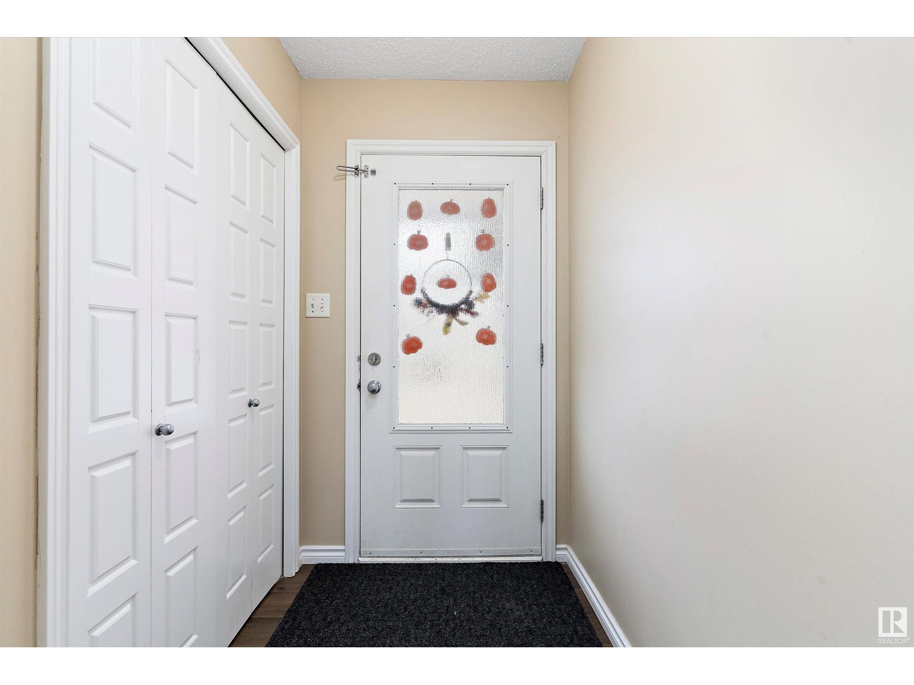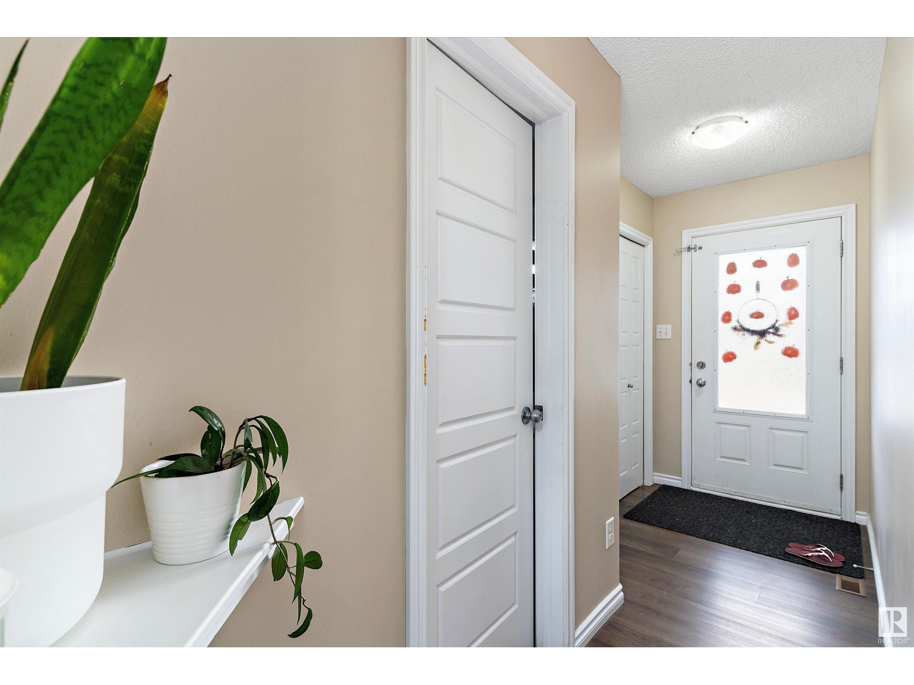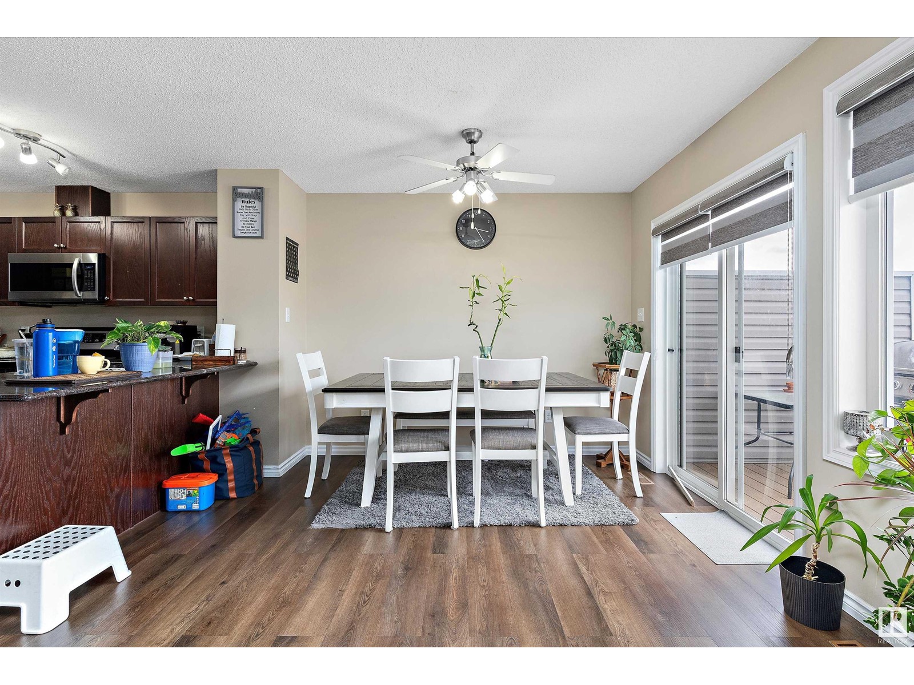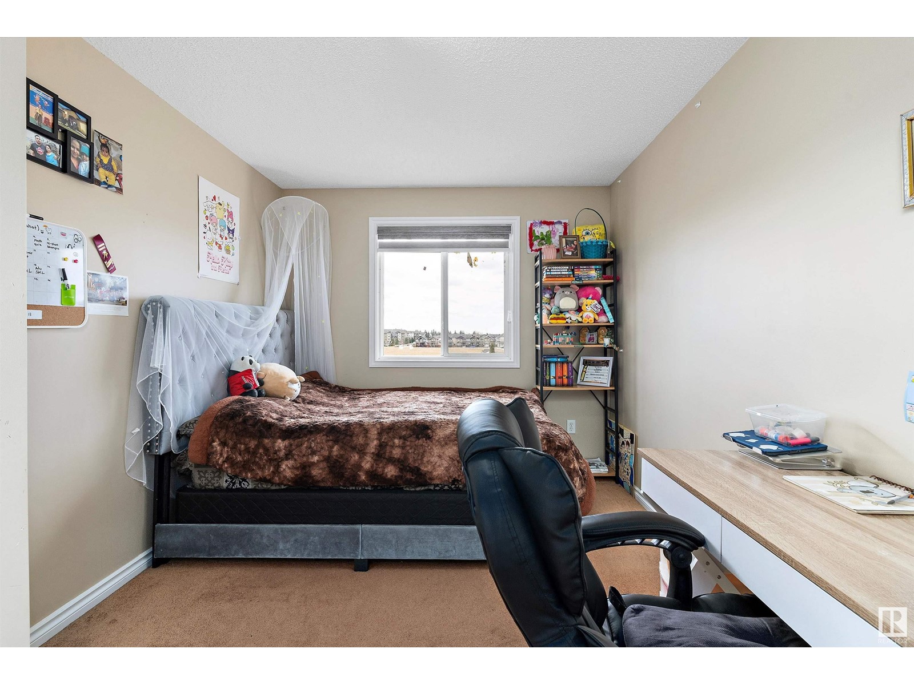1820 28 St Nw Edmonton, Alberta T6T 0N8
$454,000
This two-story duplex (4 bedrooms & 3.5 bathrooms) is nestled in a quiet neighborhood, backing onto a green space. The chef’s kitchen is a chef’s dream, featuring sparkling stainless steel appliances and a lit-up layout. The main floor boasts tile flooring, a gas fireplace, and a half-washroom. Upstairs, there are three generously sized bedrooms, a good size bonus room. The master bedroom having a walk-in closet and a four-piece en-suite bathroom. The fully finished basement, built in 2020, includes a spacious bedroom with a walk-in closet, a three-piece bathroom, and a laundry room. More features include New vinyl Floor, New appliances, Fully renovated washrooms. New energy efficient water heater. The duplex is conveniently located near all amenities and easy access to Anthony Henday. (id:46923)
Property Details
| MLS® Number | E4432300 |
| Property Type | Single Family |
| Neigbourhood | Laurel |
| Amenities Near By | Airport, Park, Playground, Public Transit, Schools, Shopping |
| Features | No Animal Home, No Smoking Home |
| Structure | Deck |
Building
| Bathroom Total | 4 |
| Bedrooms Total | 4 |
| Appliances | Dishwasher, Dryer, Garage Door Opener, Microwave Range Hood Combo, Refrigerator, Stove, Washer |
| Basement Development | Finished |
| Basement Type | Full (finished) |
| Constructed Date | 2012 |
| Construction Style Attachment | Semi-detached |
| Half Bath Total | 1 |
| Heating Type | Forced Air |
| Stories Total | 2 |
| Size Interior | 1,417 Ft2 |
| Type | Duplex |
Parking
| Attached Garage |
Land
| Acreage | No |
| Land Amenities | Airport, Park, Playground, Public Transit, Schools, Shopping |
| Size Irregular | 237.3 |
| Size Total | 237.3 M2 |
| Size Total Text | 237.3 M2 |
Rooms
| Level | Type | Length | Width | Dimensions |
|---|---|---|---|---|
| Basement | Bedroom 4 | 4.22 m | 3.87 m | 4.22 m x 3.87 m |
| Main Level | Living Room | 4.11 m | 3.08 m | 4.11 m x 3.08 m |
| Main Level | Dining Room | 3.2 m | 2.63 m | 3.2 m x 2.63 m |
| Main Level | Kitchen | 3.22 m | 2.54 m | 3.22 m x 2.54 m |
| Upper Level | Primary Bedroom | 4.3 m | 4.2 m | 4.3 m x 4.2 m |
| Upper Level | Bedroom 2 | 3.85 m | 2.86 m | 3.85 m x 2.86 m |
| Upper Level | Bedroom 3 | 4.36 m | 2.83 m | 4.36 m x 2.83 m |
| Upper Level | Bonus Room | 3.37 m | 2.94 m | 3.37 m x 2.94 m |
https://www.realtor.ca/real-estate/28205818/1820-28-st-nw-edmonton-laurel
Contact Us
Contact us for more information
Gurpreet Sran
Associate
(780) 432-6513
9130 34a Ave Nw
Edmonton, Alberta T6E 5P4
(780) 225-8899

