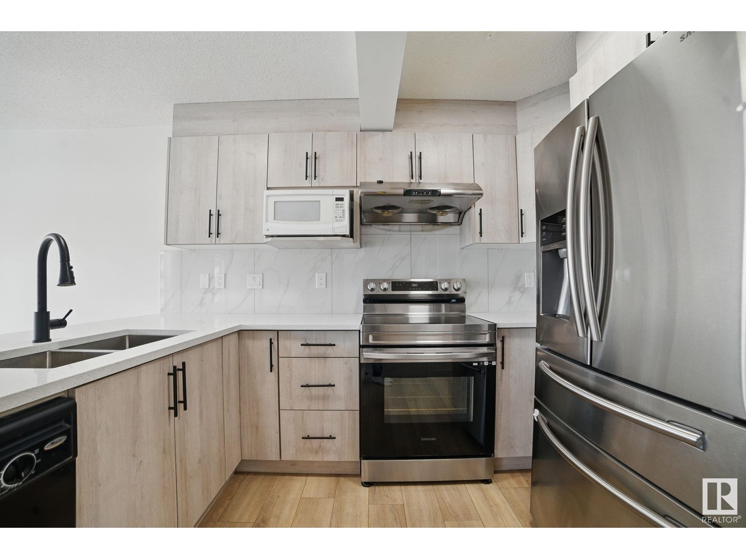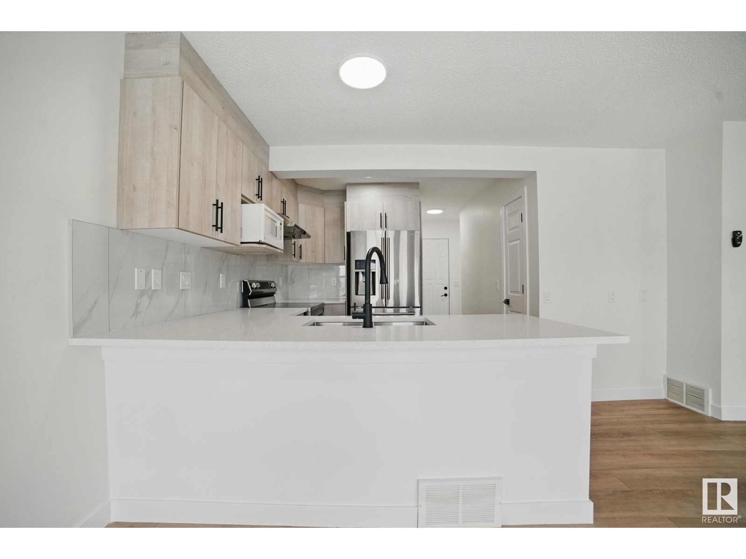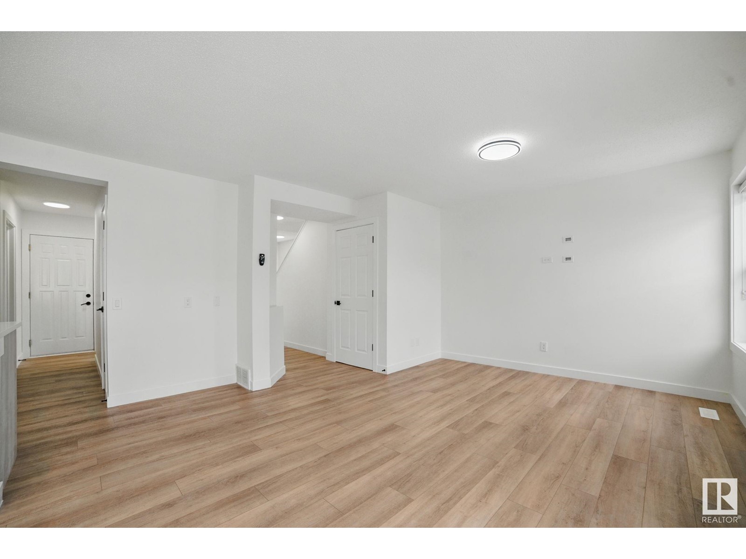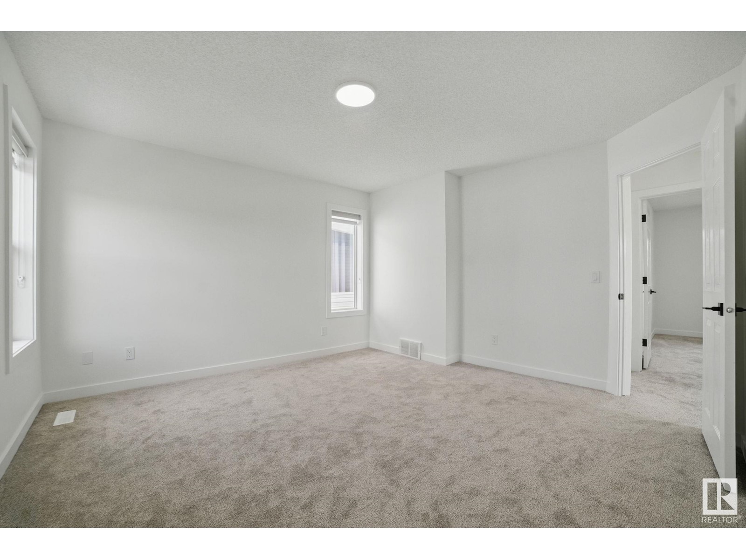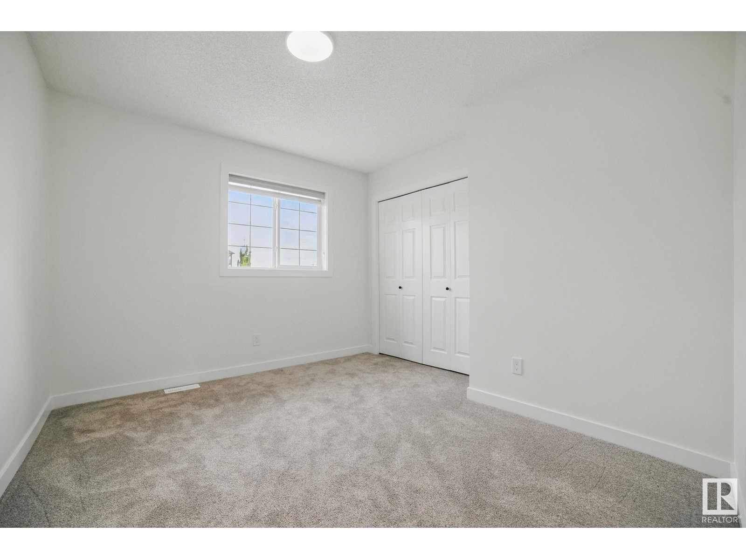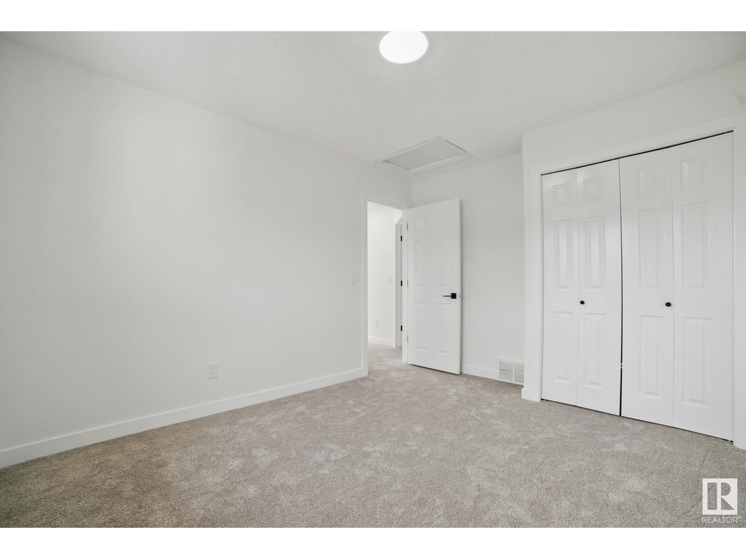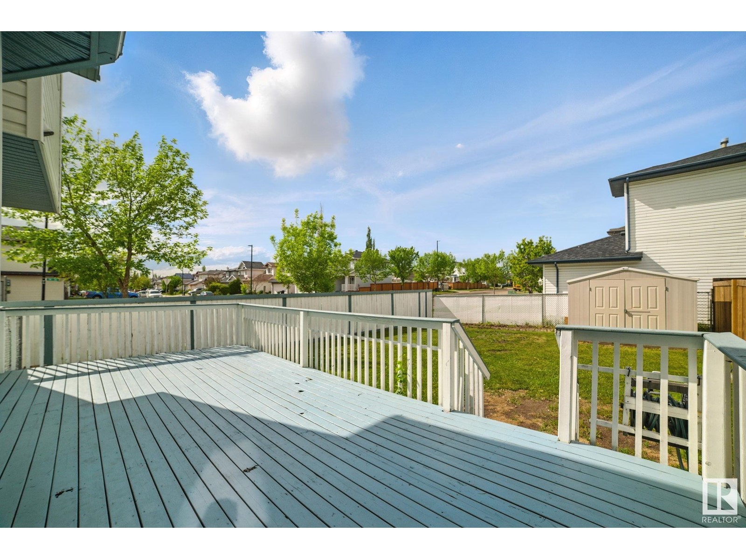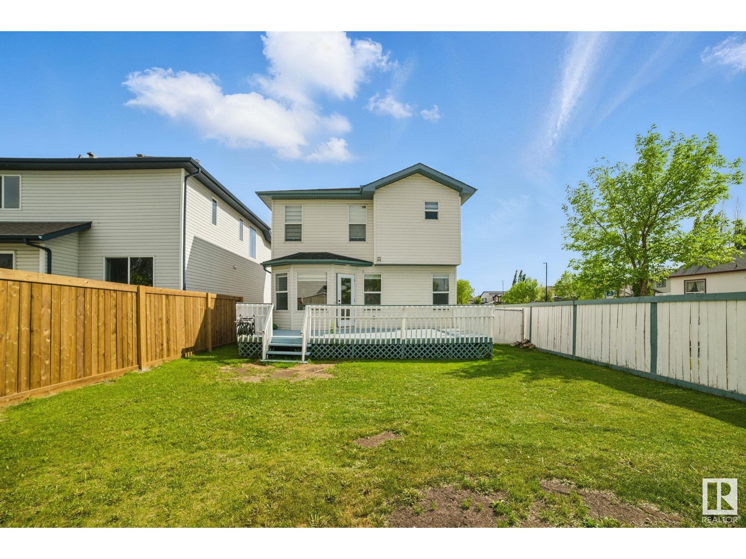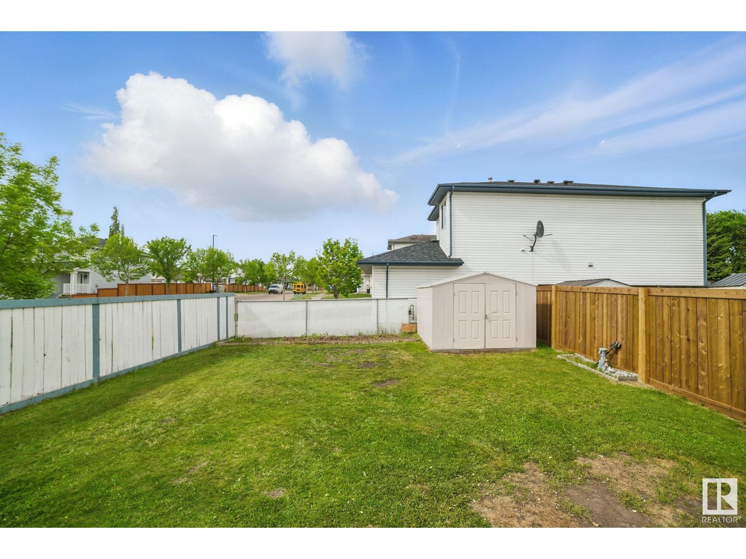1826 35 Av Nw Edmonton, Alberta T6T 1Y9
$499,000
Welcome Home! This beautifully fully renovated home offers 4 bedrooms and 3.5 bathrooms, perfect for growing families or savvy investors Upstairs: Enjoy 3 spacious bedrooms and 2 full bathrooms, both featuring brand new vanities with quartz countertops, black modern faucets, and new toilets. Plush new carpet throughout adds a cozy touch. Main Floor: A stunning brand new kitchen with quartz countertops and stainless steel appliances awaits, along with a bright living area, a 2-piece powder room, and a convenient laundry room. Basement: Fully finished with a separate side entrance, this space includes a large bedroom, a full kitchen, and a comfortable living room — perfect as an in-law suite or mortgage helper. New lighting fixtures and new plugs Recent Upgrades Include: Shingles replaced in 2019, New hot water tank installed in 2022, Full-width deck for outdoor entertaining, Spacious backyard ideal for kids, pets, or gardening, This beauty won’t last long — a must-see home with quality updates throughout! (id:46923)
Property Details
| MLS® Number | E4440243 |
| Property Type | Single Family |
| Neigbourhood | Wild Rose |
| Amenities Near By | Public Transit, Schools, Shopping |
| Features | Closet Organizers |
| Parking Space Total | 4 |
| Structure | Deck |
Building
| Bathroom Total | 4 |
| Bedrooms Total | 4 |
| Appliances | Dishwasher, Dryer, Washer, Window Coverings, Refrigerator, Two Stoves |
| Basement Development | Finished |
| Basement Type | Full (finished) |
| Constructed Date | 2004 |
| Construction Style Attachment | Detached |
| Fire Protection | Smoke Detectors |
| Half Bath Total | 1 |
| Heating Type | Forced Air |
| Stories Total | 2 |
| Size Interior | 1,345 Ft2 |
| Type | House |
Parking
| Attached Garage |
Land
| Acreage | No |
| Fence Type | Fence |
| Land Amenities | Public Transit, Schools, Shopping |
| Size Irregular | 409.27 |
| Size Total | 409.27 M2 |
| Size Total Text | 409.27 M2 |
Rooms
| Level | Type | Length | Width | Dimensions |
|---|---|---|---|---|
| Basement | Bedroom 4 | Measurements not available | ||
| Basement | Second Kitchen | Measurements not available | ||
| Main Level | Living Room | Measurements not available | ||
| Main Level | Kitchen | Measurements not available | ||
| Upper Level | Primary Bedroom | Measurements not available | ||
| Upper Level | Bedroom 2 | Measurements not available | ||
| Upper Level | Bedroom 3 | Measurements not available |
https://www.realtor.ca/real-estate/28413572/1826-35-av-nw-edmonton-wild-rose
Contact Us
Contact us for more information

Harnek Atwal
Associate
(780) 436-9902
harnek-atwal.c21.ca/
www.facebook.com/info.edmonton.ca
www.instagram.com/nicksingh721/
312 Saddleback Rd
Edmonton, Alberta T6J 4R7
(780) 434-4700
(780) 436-9902








