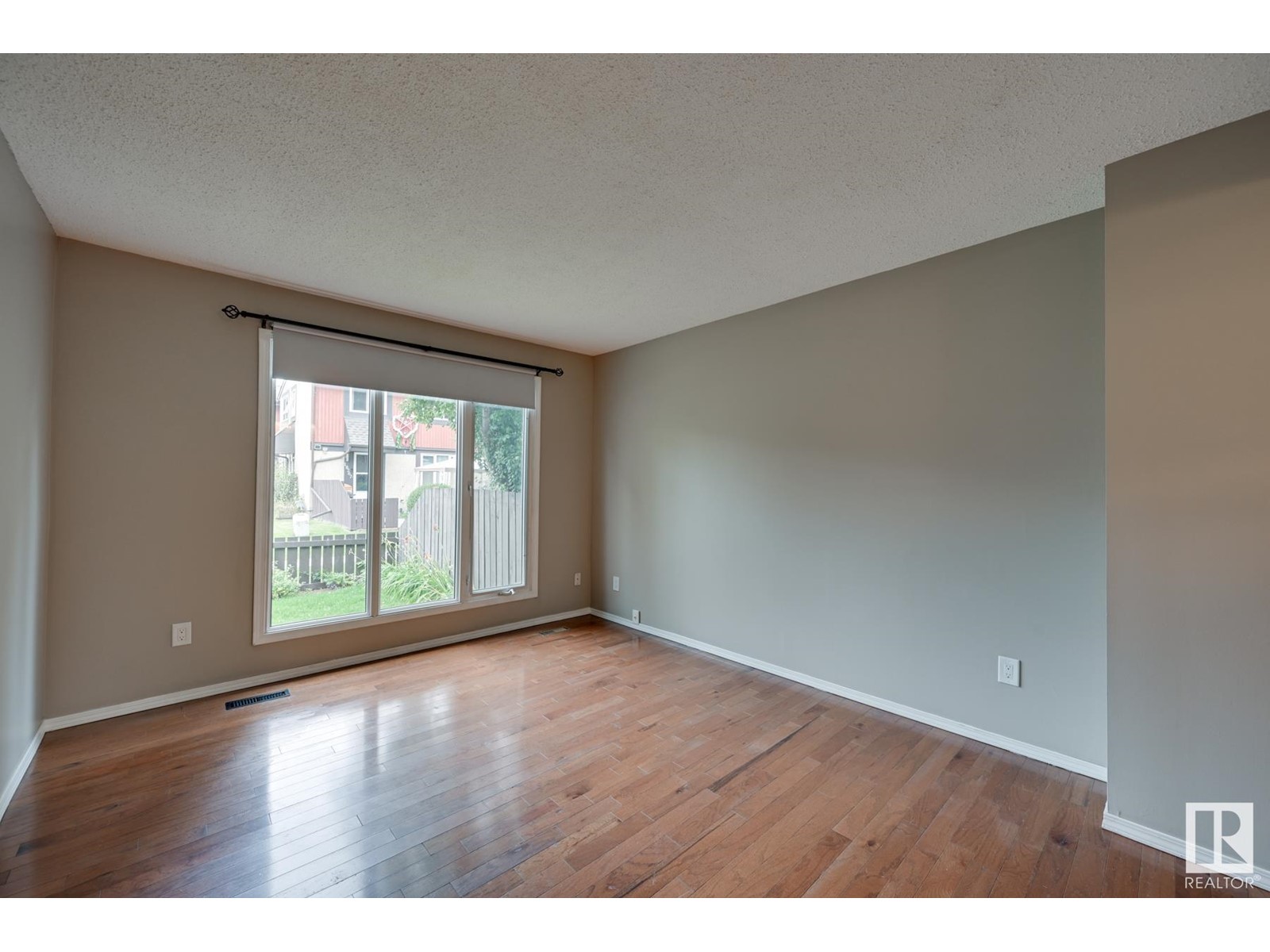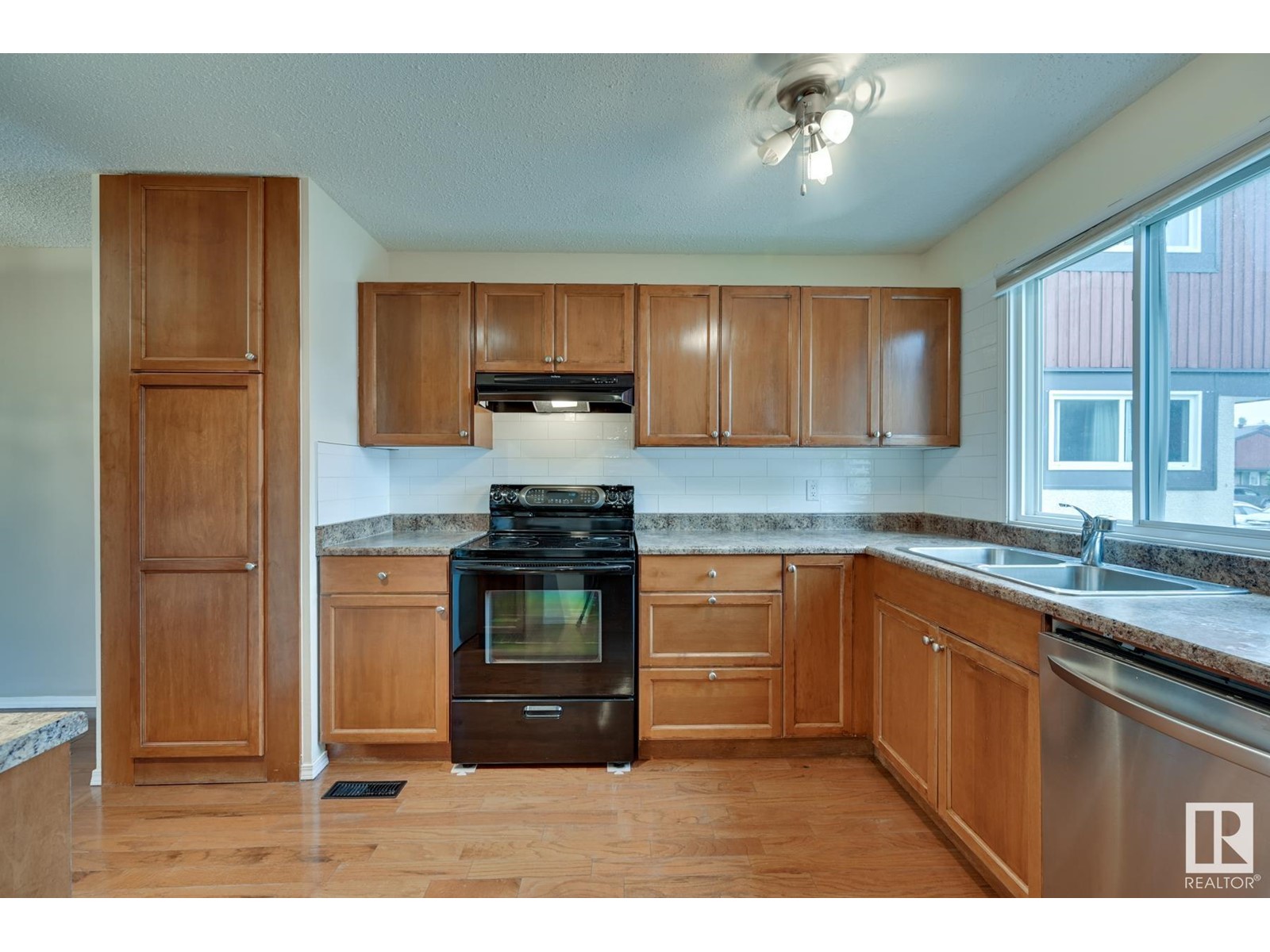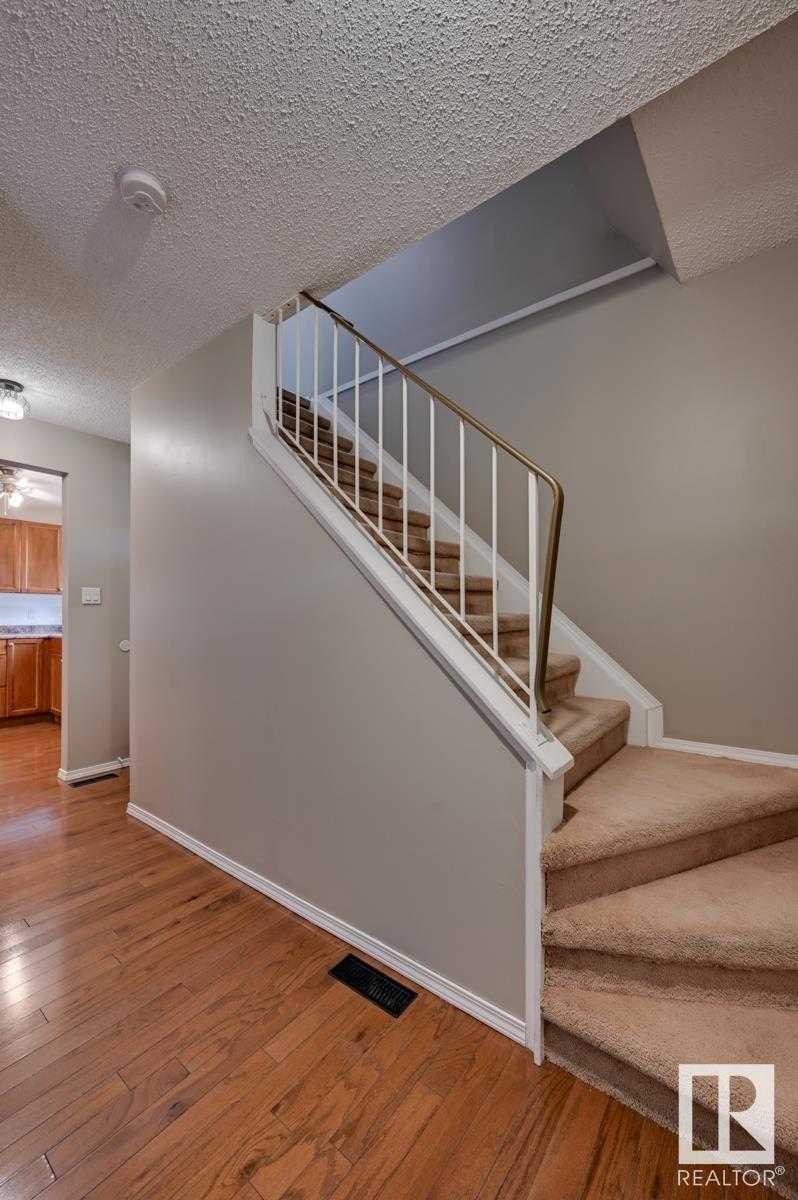18269 84 Av Nw Edmonton, Alberta T5T 1T7
$219,900Maintenance, Exterior Maintenance, Insurance, Landscaping, Other, See Remarks, Property Management
$451 Monthly
Maintenance, Exterior Maintenance, Insurance, Landscaping, Other, See Remarks, Property Management
$451 MonthlyStyle+charm welcomes you to this beautiful corner unit townhome, tucked away in a quiet complex.From the moment you walk in, you will fall in love!The spacious living room boasts hardwood floors + adjoining dining area.The updated kitchen has rich wood cabinets, subway tile backsplash, ample counter space+picture window over the kitchen sink.Completing the main floor is a 2pc bath + separate garden door to the beautiful fenced yard complete with patio + storage shed.The second level has laminate floors and offers three good sized bedrooms+a renovated 4pc bath.The basement is complete with a rec room, den(perfect for an office or play area), laundry + storage.Other Upgrades:Kitchen 2014, Bathroom Tiling 2017, Furnace 2023, Hot Water Tank 2016, Light Fixtures + Closet Organizers.The parking stall is conveniently located out the front door.Steps to parks, schools, shopping+a quick drive to WEM + major freeways.Welcome home! (id:46923)
Property Details
| MLS® Number | E4403817 |
| Property Type | Single Family |
| Neigbourhood | Aldergrove |
| AmenitiesNearBy | Playground, Public Transit, Schools, Shopping |
| Features | See Remarks |
| ParkingSpaceTotal | 1 |
Building
| BathroomTotal | 2 |
| BedroomsTotal | 3 |
| Appliances | Dishwasher, Dryer, Hood Fan, Refrigerator, Storage Shed, Stove, Washer, Window Coverings |
| BasementDevelopment | Partially Finished |
| BasementType | Full (partially Finished) |
| ConstructedDate | 1977 |
| ConstructionStyleAttachment | Attached |
| HalfBathTotal | 1 |
| HeatingType | Forced Air |
| StoriesTotal | 2 |
| SizeInterior | 1084.6793 Sqft |
| Type | Row / Townhouse |
Parking
| Stall |
Land
| Acreage | No |
| FenceType | Fence |
| LandAmenities | Playground, Public Transit, Schools, Shopping |
| SizeIrregular | 246.41 |
| SizeTotal | 246.41 M2 |
| SizeTotalText | 246.41 M2 |
Rooms
| Level | Type | Length | Width | Dimensions |
|---|---|---|---|---|
| Basement | Recreation Room | 3.36 m | 4.8 m | 3.36 m x 4.8 m |
| Basement | Laundry Room | 4.13 m | 3.27 m | 4.13 m x 3.27 m |
| Main Level | Living Room | 4.28 m | 3.35 m | 4.28 m x 3.35 m |
| Main Level | Dining Room | 2.67 m | 2.7 m | 2.67 m x 2.7 m |
| Main Level | Kitchen | 2.68 m | 3.63 m | 2.68 m x 3.63 m |
| Upper Level | Primary Bedroom | 4.02 m | 2.96 m | 4.02 m x 2.96 m |
| Upper Level | Bedroom 2 | 2.63 m | 2.96 m | 2.63 m x 2.96 m |
| Upper Level | Bedroom 3 | 2.6 m | 2.97 m | 2.6 m x 2.97 m |
https://www.realtor.ca/real-estate/27337191/18269-84-av-nw-edmonton-aldergrove
Interested?
Contact us for more information
Jaclyn N. Horne
Associate
5560 Windermere Blvd Sw
Edmonton, Alberta T6W 2Z8


































