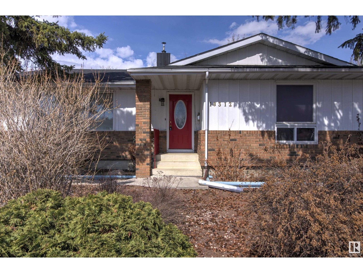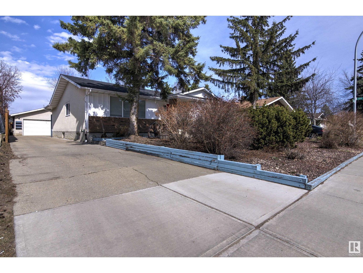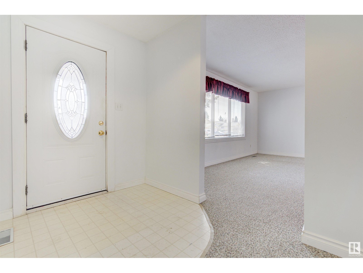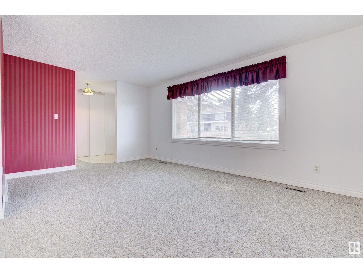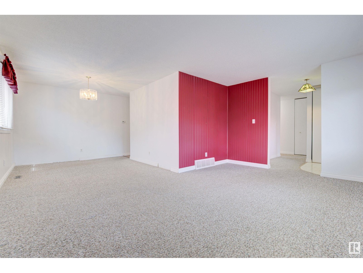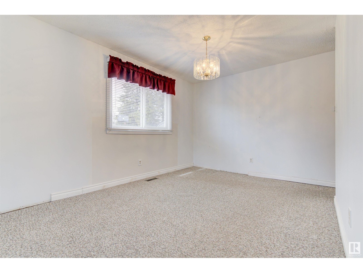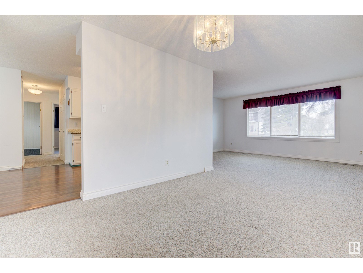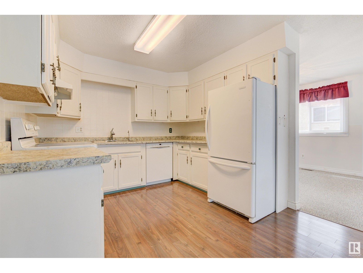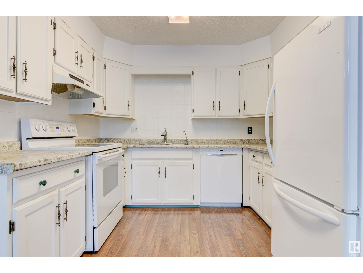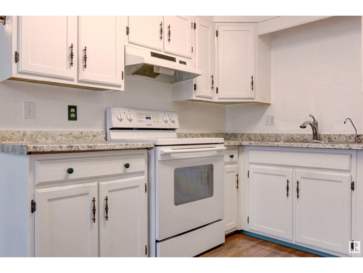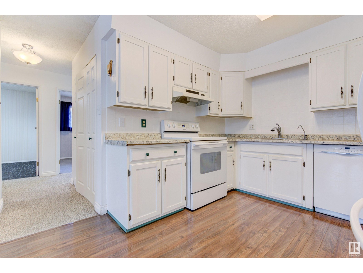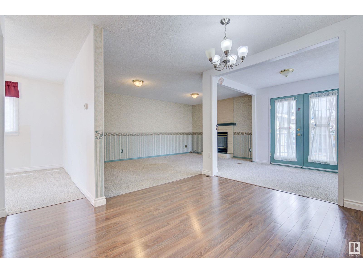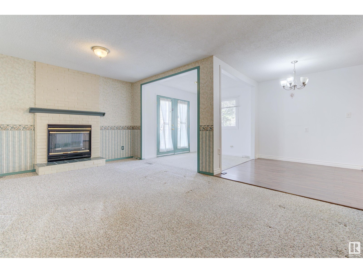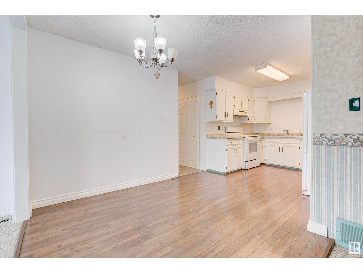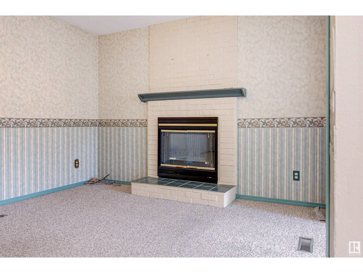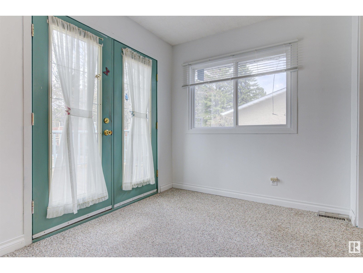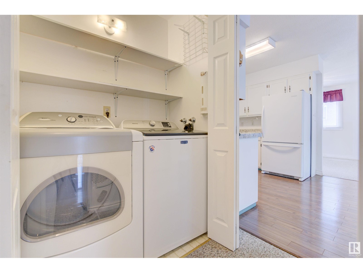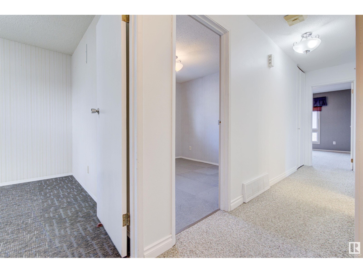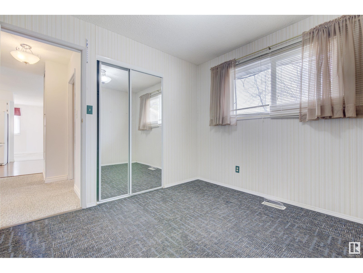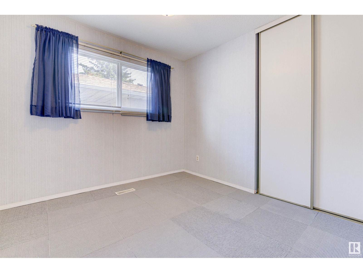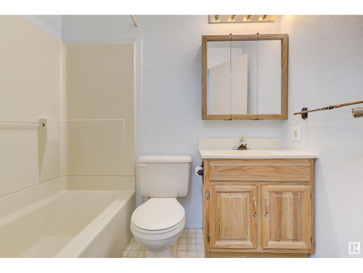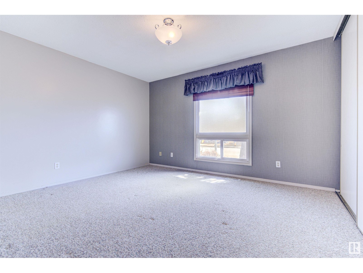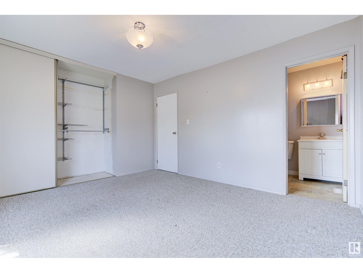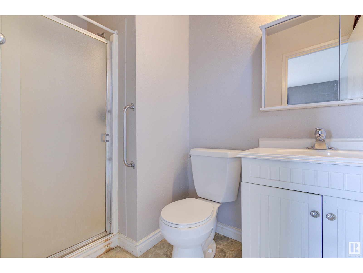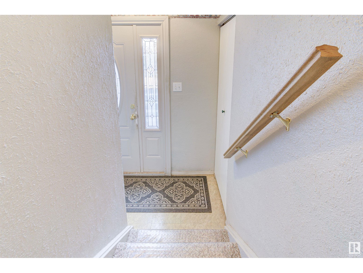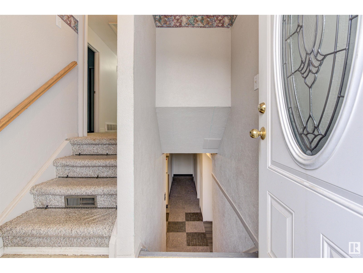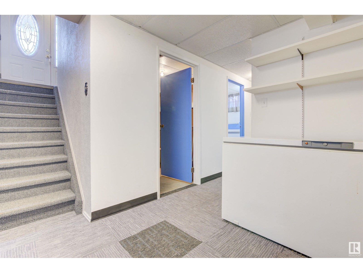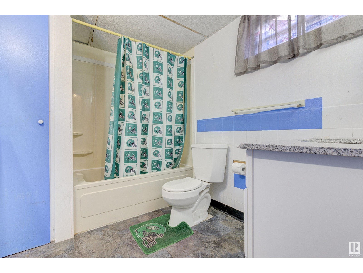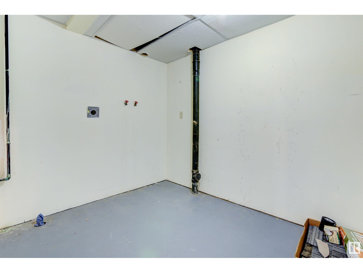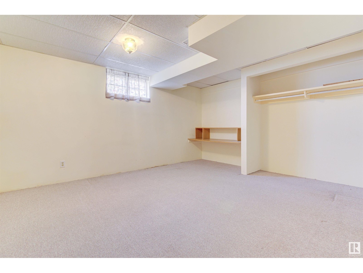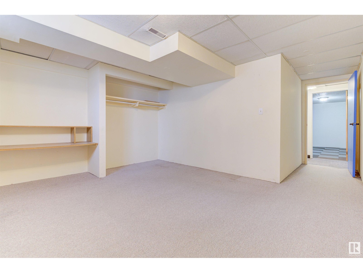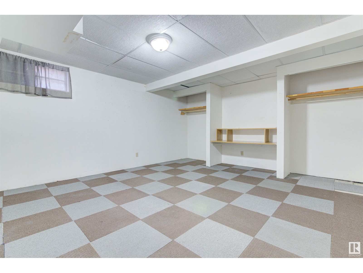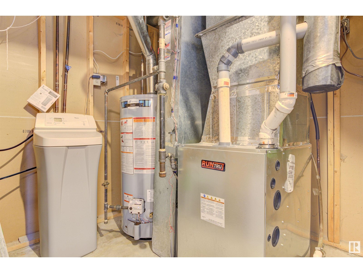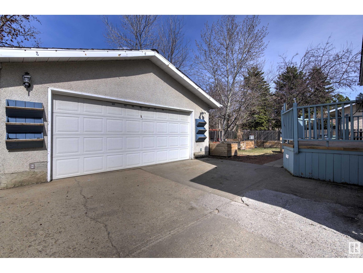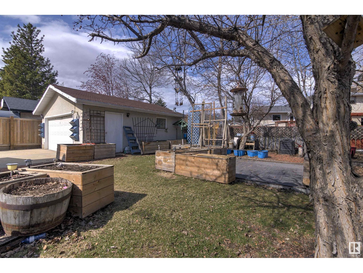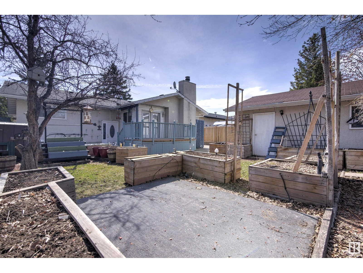18312 91 Av Nw Edmonton, Alberta T5T 1N9
$455,000
Amazing opportunity for a large family, investors! This bungalow has 5 bedrooms, 3 full bathrooms, main floor laundry and second laundry downstairs, lots of additional rooms/space on both levels, separate entrance. Newer windows, doors, roof, HWT 2023, Furnace 2022, copper wiring, AC, Central Vacuum. The large yard has flower/vegetable boxes for a garden enthusiast. The oversize double garage has a potential for a workshop. Long driveway is suitable for RV parking. Close to the schools, shopping, and future LRT. (id:46923)
Property Details
| MLS® Number | E4431250 |
| Property Type | Single Family |
| Neigbourhood | Belmead |
| Amenities Near By | Playground, Public Transit, Schools, Shopping |
| Features | No Animal Home, No Smoking Home |
| Structure | Deck |
Building
| Bathroom Total | 3 |
| Bedrooms Total | 5 |
| Appliances | Dishwasher, Dryer, Freezer, Garage Door Opener Remote(s), Garage Door Opener, Garburator, Hood Fan, Storage Shed, Stove, Central Vacuum, Washer, Window Coverings, Refrigerator |
| Architectural Style | Bungalow |
| Basement Development | Finished |
| Basement Type | Full (finished) |
| Constructed Date | 1976 |
| Construction Style Attachment | Detached |
| Cooling Type | Central Air Conditioning |
| Fireplace Fuel | Gas |
| Fireplace Present | Yes |
| Fireplace Type | Unknown |
| Heating Type | Forced Air |
| Stories Total | 1 |
| Size Interior | 1,578 Ft2 |
| Type | House |
Parking
| Detached Garage | |
| Oversize | |
| R V |
Land
| Acreage | No |
| Land Amenities | Playground, Public Transit, Schools, Shopping |
| Size Irregular | 657.59 |
| Size Total | 657.59 M2 |
| Size Total Text | 657.59 M2 |
Rooms
| Level | Type | Length | Width | Dimensions |
|---|---|---|---|---|
| Basement | Bedroom 4 | 4.47 m | 3.73 m | 4.47 m x 3.73 m |
| Basement | Bedroom 5 | 4.84 m | 4.31 m | 4.84 m x 4.31 m |
| Basement | Recreation Room | 5.87 m | 4.5 m | 5.87 m x 4.5 m |
| Main Level | Living Room | 5.09 m | 3.55 m | 5.09 m x 3.55 m |
| Main Level | Dining Room | 3.65 m | 3.04 m | 3.65 m x 3.04 m |
| Main Level | Kitchen | 2.95 m | 2.5 m | 2.95 m x 2.5 m |
| Main Level | Family Room | 5.34 m | 3.43 m | 5.34 m x 3.43 m |
| Main Level | Primary Bedroom | 4.05 m | 3.54 m | 4.05 m x 3.54 m |
| Main Level | Bedroom 2 | 3.05 m | 2.89 m | 3.05 m x 2.89 m |
| Main Level | Bedroom 3 | 2.89 m | 2.89 m | 2.89 m x 2.89 m |
| Main Level | Recreation Room | 2.53 m | 2.42 m | 2.53 m x 2.42 m |
https://www.realtor.ca/real-estate/28179719/18312-91-av-nw-edmonton-belmead
Contact Us
Contact us for more information
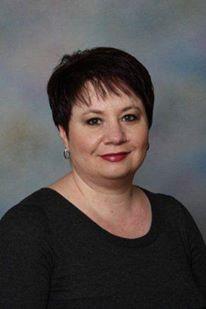
Natalia A. Rashkovetsky
Associate
(780) 481-1144
201-5607 199 St Nw
Edmonton, Alberta T6M 0M8
(780) 481-2950
(780) 481-1144

