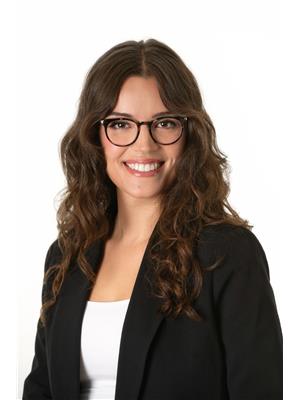18351 66 Av Nw Edmonton, Alberta T5T 1Z5
$229,900Maintenance, Insurance, Landscaping, Other, See Remarks, Property Management
$340.55 Monthly
Maintenance, Insurance, Landscaping, Other, See Remarks, Property Management
$340.55 MonthlyWelcome to this well maintained 3 bed, 1.5 bath townhouse in family-friendly Ormsby Place! This home features newer vinyl plank flooring throughout, with ceramic tile in the kitchen, baths, and entry. The main floor offers a spacious living area and 2-piece bath. Upstairs you’ll find three generous bedrooms and a full 4-piece bathroom. The basement is partially finished with a large family room, perfect for extra living space and ready to make your own. Enjoy a private West facing fenced yard with a newer fence - ideal for pets, kids, or relaxing outdoors! Less than a 5 minute walk to Ormsby School, daycare, and Willowby Park. Convenient access to the Anthony Henday and Whitemud makes commuting a breeze. Just minutes to shopping, groceries, the YMCA, and Callingwood amenities. This is a well-managed complex in a quiet location surrounded by mature trees. Perfect for first-time buyers, families, or investors! (id:46923)
Property Details
| MLS® Number | E4447080 |
| Property Type | Single Family |
| Neigbourhood | Ormsby Place |
| Amenities Near By | Public Transit, Schools, Shopping |
| Features | Flat Site, No Smoking Home |
| Parking Space Total | 1 |
| Structure | Patio(s) |
Building
| Bathroom Total | 2 |
| Bedrooms Total | 3 |
| Amenities | Vinyl Windows |
| Appliances | Dishwasher, Dryer, Refrigerator, Stove, Washer, Window Coverings |
| Basement Development | Partially Finished |
| Basement Type | Full (partially Finished) |
| Constructed Date | 1977 |
| Construction Style Attachment | Attached |
| Half Bath Total | 1 |
| Heating Type | Forced Air |
| Stories Total | 2 |
| Size Interior | 999 Ft2 |
| Type | Row / Townhouse |
Parking
| Stall |
Land
| Acreage | No |
| Fence Type | Fence |
| Land Amenities | Public Transit, Schools, Shopping |
| Size Irregular | 242.16 |
| Size Total | 242.16 M2 |
| Size Total Text | 242.16 M2 |
Rooms
| Level | Type | Length | Width | Dimensions |
|---|---|---|---|---|
| Lower Level | Family Room | 5.5 m | 3.65 m | 5.5 m x 3.65 m |
| Lower Level | Laundry Room | 3.2 m | 2.5 m | 3.2 m x 2.5 m |
| Lower Level | Utility Room | 2.55 m | 1.55 m | 2.55 m x 1.55 m |
| Main Level | Living Room | 3.5 m | 3.35 m | 3.5 m x 3.35 m |
| Main Level | Dining Room | 4.6 m | 2.43 m | 4.6 m x 2.43 m |
| Main Level | Kitchen | 2.95 m | 2.35 m | 2.95 m x 2.35 m |
| Upper Level | Primary Bedroom | 3.5 m | 2.95 m | 3.5 m x 2.95 m |
| Upper Level | Bedroom 2 | 3.95 m | 2.3 m | 3.95 m x 2.3 m |
| Upper Level | Bedroom 3 | 3.4 m | 2.5 m | 3.4 m x 2.5 m |
https://www.realtor.ca/real-estate/28590498/18351-66-av-nw-edmonton-ormsby-place
Contact Us
Contact us for more information
Lee A. Yule
Associate
(780) 481-1144
www.leeyule.com/
twitter.com/Lee_Yule
www.facebook.com/LeeYuleRealEstate
www.linkedin.com/in/lee-yule
201-5607 199 St Nw
Edmonton, Alberta T6M 0M8
(780) 481-2950
(780) 481-1144

Quinn Mary Yule
Associate
www.quinnyulehomes.com/
www.facebook.com/YuleRealEstateYEG
www.linkedin.com/in/quinnyule/
www.instagram.com/yule_realestate_yeg/
201-5607 199 St Nw
Edmonton, Alberta T6M 0M8
(780) 481-2950
(780) 481-1144





































