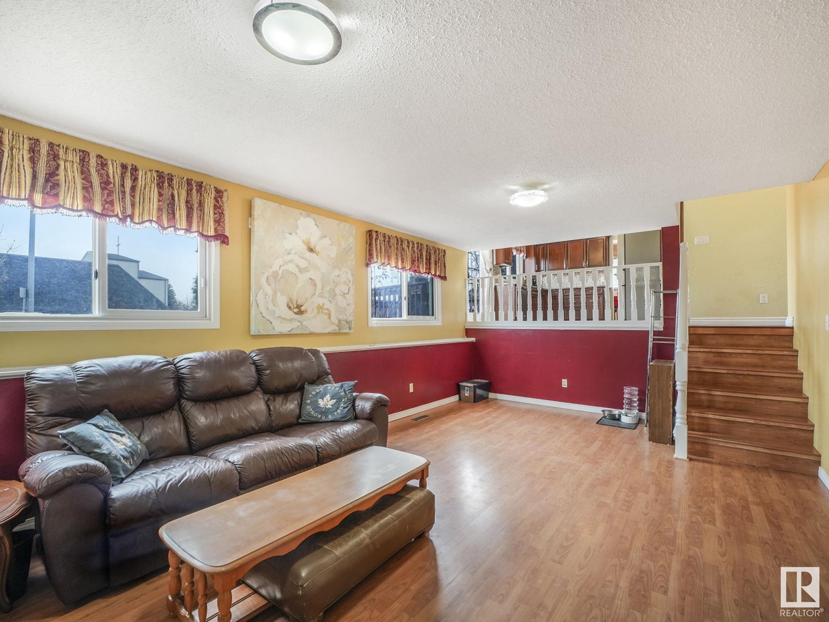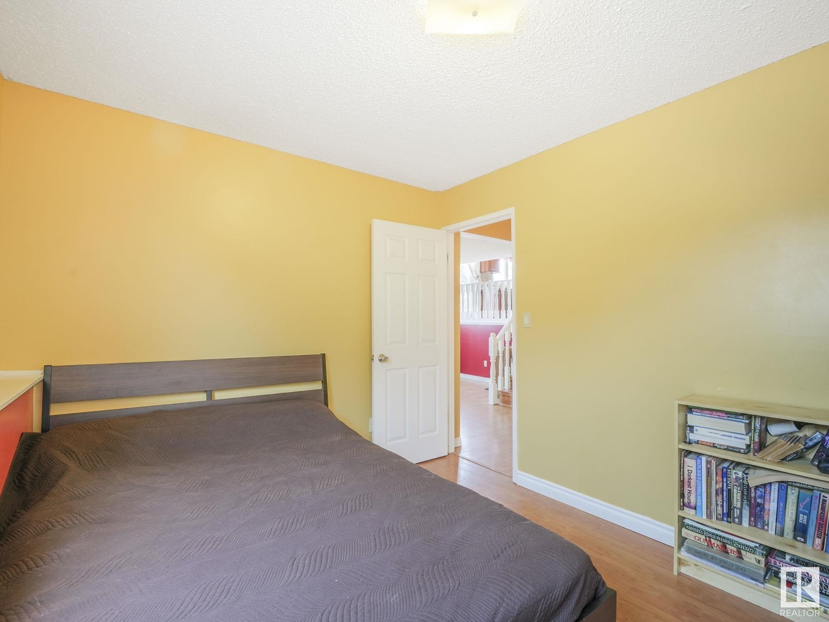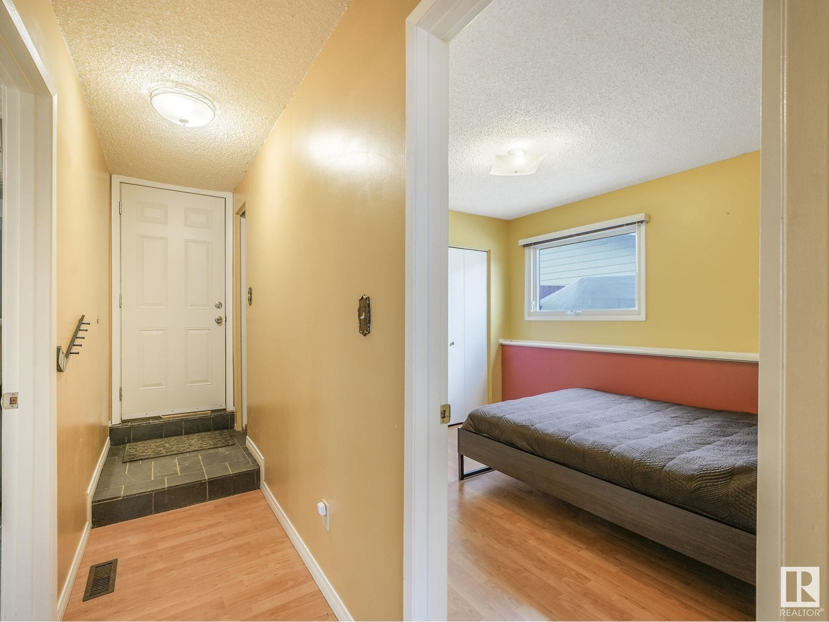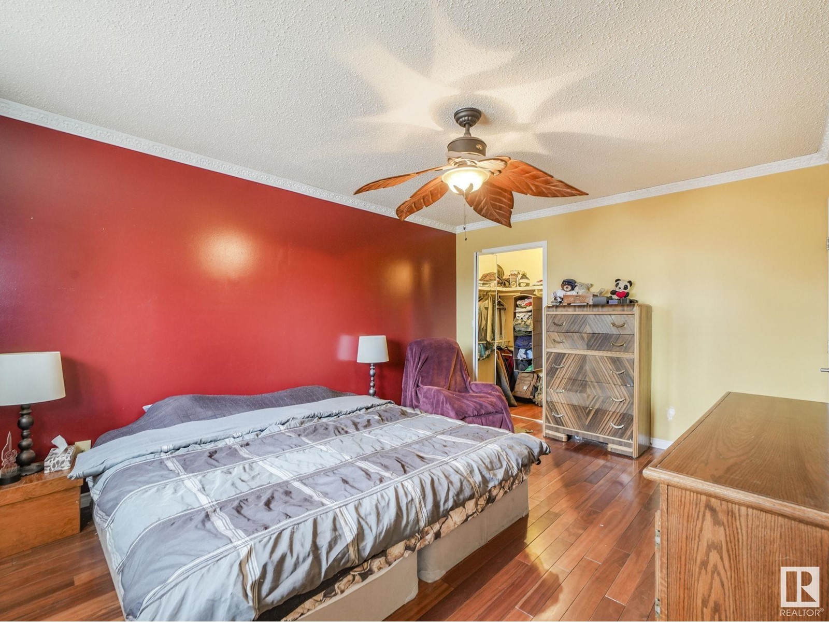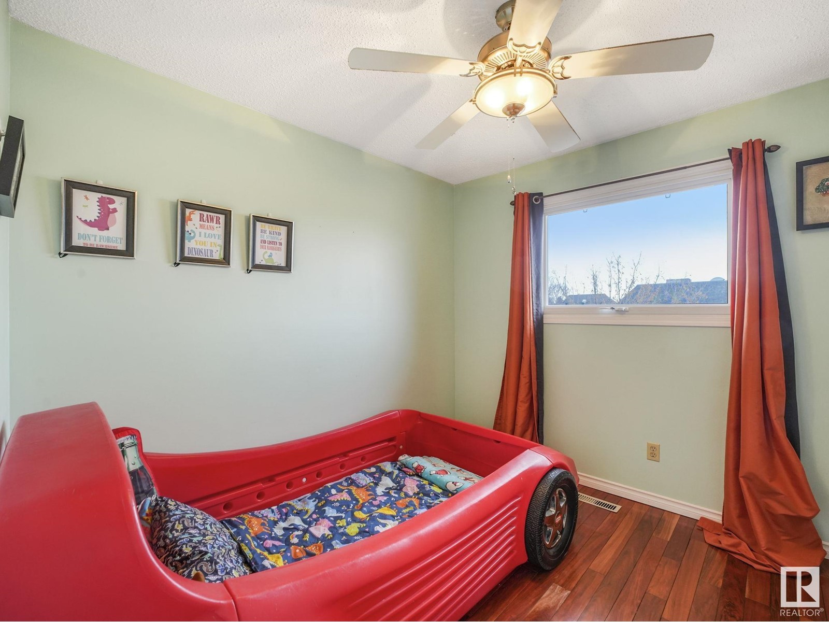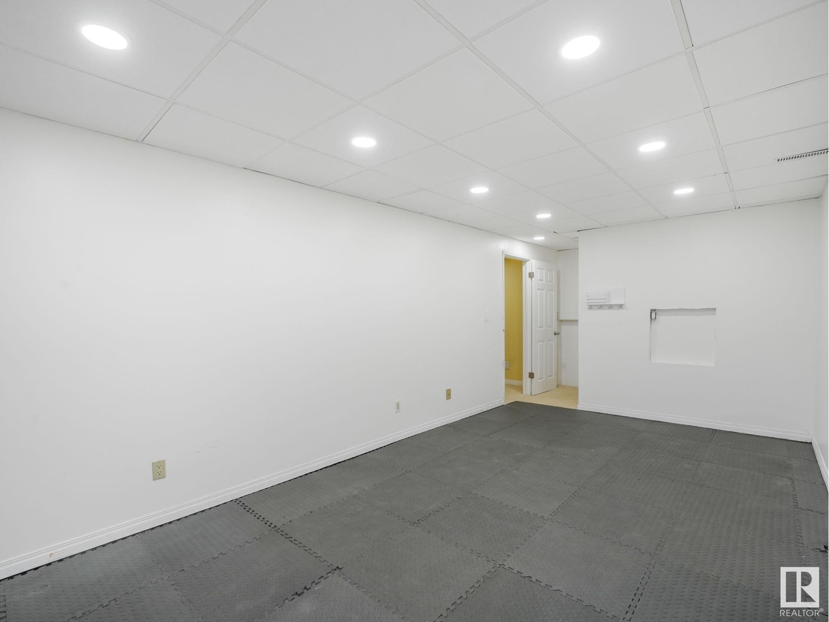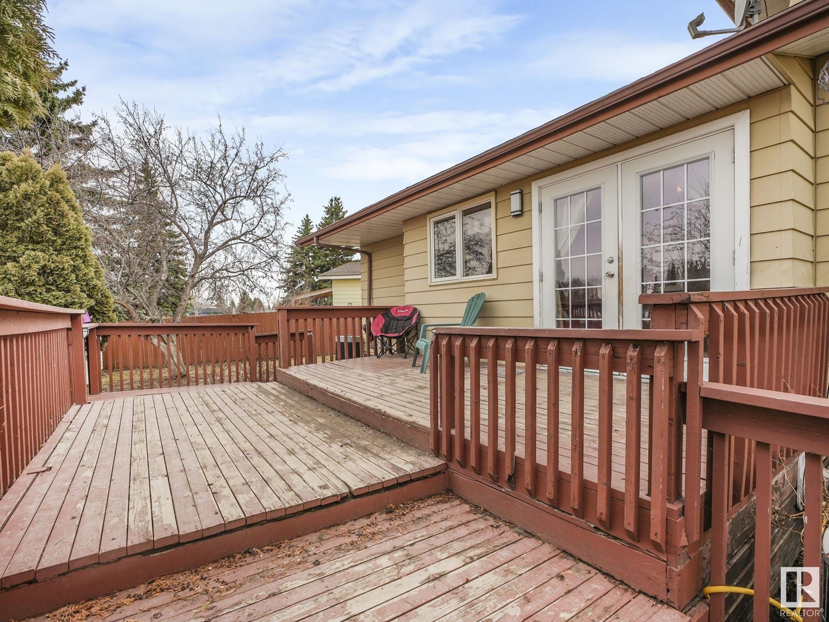18409 62b Av Nw Edmonton, Alberta T5T 2S8
$484,900
Nice home, looking for a new family! Rare find with large pie lot (almost 700 sq.M), lots of family space (5 bedrooms, 3 bathrooms, family room and living room), all levels finished, incredible storage (lighted crawl space under family room level - clean storage!), updated kitchen (gas range, huge fridge, quality dishwasher (all stainless steel), updated bathrooms, garage entrance on the lower level (privacy for older child or parent?), over-sized garage (big trucks welcome!),flexible basement rooms (bedrooms, home-gym, office, craft room?), updated mechanical (newer central A/C, 5 year old hi-efficiency furnace, 10 year old shingles, , all newer appliances), convenient location (Ormsby Elementary School just 2 blocks, Henay is 2 minutes away, Whitemud is about 5), shopping (Callingwood Marketplace, Hawkstone, Costco), restaurants & entertainment (Vivo, Sorrentinos, Franco's, Farmer's Market, and WEM). This is the place and you can make it yours! Come see! (id:46923)
Property Details
| MLS® Number | E4436814 |
| Property Type | Single Family |
| Neigbourhood | Ormsby Place |
| Amenities Near By | Playground, Public Transit, Schools, Shopping |
| Features | No Back Lane, No Smoking Home |
| Parking Space Total | 4 |
| Structure | Deck |
Building
| Bathroom Total | 3 |
| Bedrooms Total | 5 |
| Amenities | Vinyl Windows |
| Appliances | Dishwasher, Fan, Garage Door Opener Remote(s), Garage Door Opener, Microwave Range Hood Combo, Refrigerator, Washer/dryer Stack-up, Gas Stove(s), Window Coverings |
| Basement Development | Finished |
| Basement Type | Full (finished) |
| Constructed Date | 1978 |
| Construction Style Attachment | Detached |
| Cooling Type | Central Air Conditioning |
| Fireplace Fuel | Wood |
| Fireplace Present | Yes |
| Fireplace Type | Insert |
| Half Bath Total | 1 |
| Heating Type | Forced Air |
| Size Interior | 1,804 Ft2 |
| Type | House |
Parking
| Attached Garage | |
| Oversize |
Land
| Acreage | No |
| Fence Type | Fence |
| Land Amenities | Playground, Public Transit, Schools, Shopping |
| Size Irregular | 671.04 |
| Size Total | 671.04 M2 |
| Size Total Text | 671.04 M2 |
Rooms
| Level | Type | Length | Width | Dimensions |
|---|---|---|---|---|
| Basement | Bedroom 5 | 3.07 m | 7.12 m | 3.07 m x 7.12 m |
| Basement | Office | 3.07 m | 7.12 m | 3.07 m x 7.12 m |
| Basement | Utility Room | 1.63 m | 3.1 m | 1.63 m x 3.1 m |
| Lower Level | Family Room | 3.85 m | 6.2 m | 3.85 m x 6.2 m |
| Lower Level | Bedroom 4 | 3.32 m | 2.8 m | 3.32 m x 2.8 m |
| Main Level | Living Room | 4.44 m | 6.17 m | 4.44 m x 6.17 m |
| Main Level | Dining Room | 3.13 m | 2.64 m | 3.13 m x 2.64 m |
| Main Level | Kitchen | 3.65 m | 4.64 m | 3.65 m x 4.64 m |
| Upper Level | Primary Bedroom | 4.74 m | 3.44 m | 4.74 m x 3.44 m |
| Upper Level | Bedroom 2 | 2.92 m | 2.82 m | 2.92 m x 2.82 m |
| Upper Level | Bedroom 3 | 2.93 m | 2.76 m | 2.93 m x 2.76 m |
https://www.realtor.ca/real-estate/28323042/18409-62b-av-nw-edmonton-ormsby-place
Contact Us
Contact us for more information
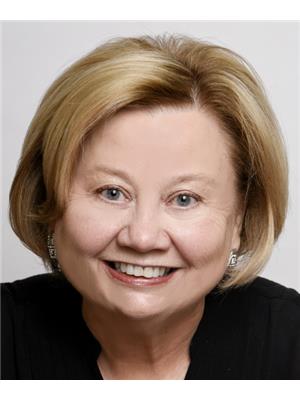
Jean A. Sills
Associate
(780) 444-8017
201-6650 177 St Nw
Edmonton, Alberta T5T 4J5
(780) 483-4848
(780) 444-8017















