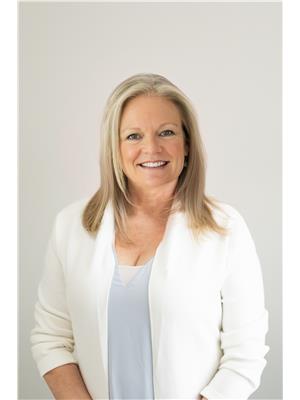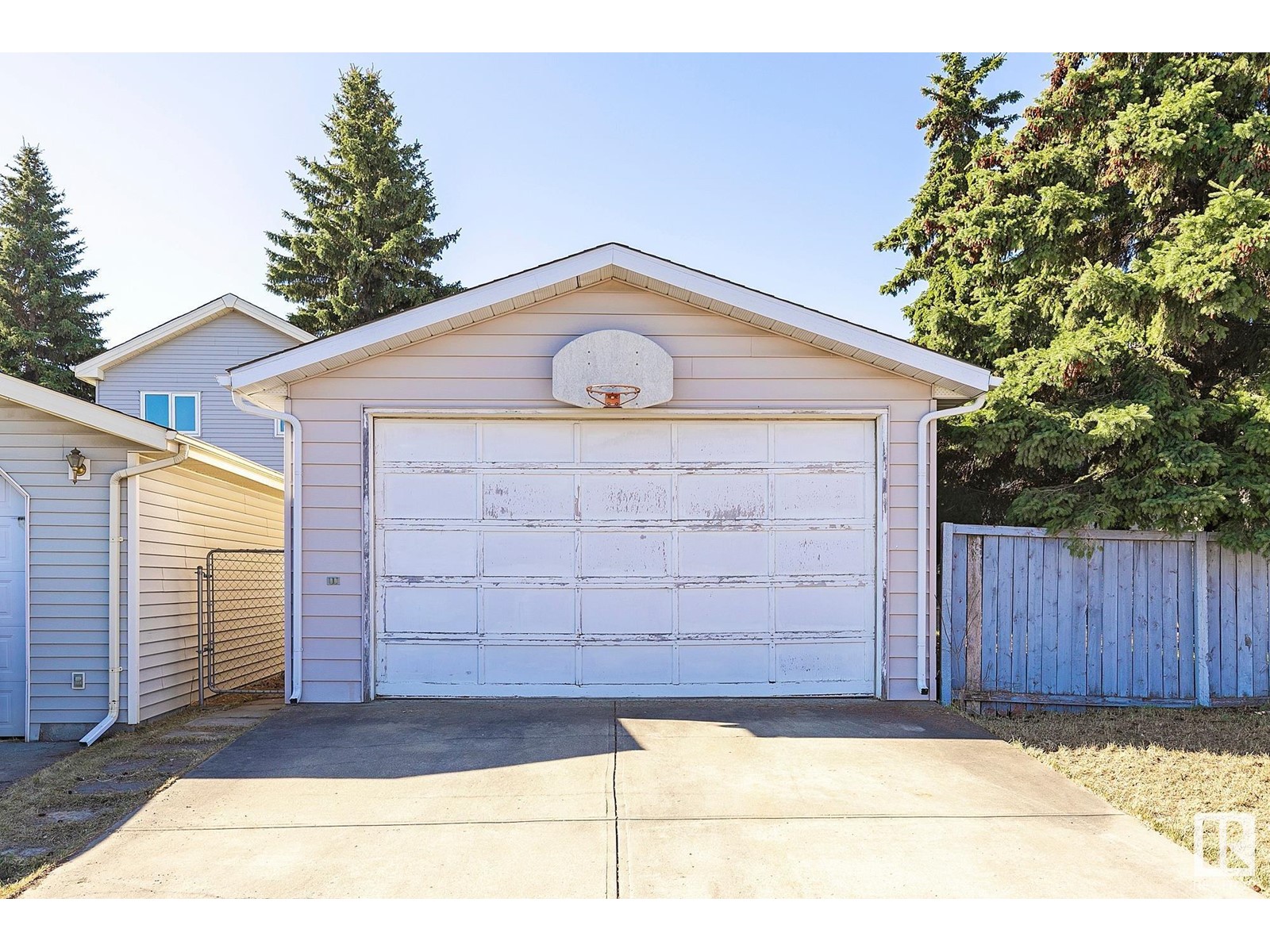18416 95a Av Nw Edmonton, Alberta T5T 3V8
$299,900
OPPORTUNITY! CUTE HOUSE! MASSIVE GARAGE! Charming 2+2 bedroom bi-level situated on a quiet street in the heart of LaPerle. Walking distance to schools, Park, soccer fields, rink & Community League. Conveniently located close to shopping & amenities. Main floor offers a functional open floor plan with generous size kitchen, adjacent dining area, spacious living room with bright south facing picture window plus 2 bedrooms and a 4pce bath. Basement has an additional 2 bedrooms with large windows, 3pce bath, recreation space and is complete with a dedicated laundry/storage room. The OVERSIZED garage is a mechanics dream with a high ceiling to accommodate a lift and plenty of room for tools and projects. The property has tons of potential and awaits your personal touches! Perfect for handy buyers, investors or anyone with a vision for transformation. CREATE something that is truly yours! Don't miss your chance to build sweat equity! Come take a look and imagine the possibilities! (id:46923)
Property Details
| MLS® Number | E4431756 |
| Property Type | Single Family |
| Neigbourhood | La Perle |
| Amenities Near By | Playground, Public Transit, Schools, Shopping |
| Features | Lane, No Animal Home, No Smoking Home |
Building
| Bathroom Total | 2 |
| Bedrooms Total | 4 |
| Appliances | Dishwasher, Dryer, Hood Fan, Refrigerator, Storage Shed, Stove, Washer, Window Coverings |
| Architectural Style | Bungalow |
| Basement Development | Partially Finished |
| Basement Type | Full (partially Finished) |
| Constructed Date | 1981 |
| Construction Style Attachment | Detached |
| Heating Type | Forced Air |
| Stories Total | 1 |
| Size Interior | 956 Ft2 |
| Type | House |
Parking
| Detached Garage | |
| Oversize |
Land
| Acreage | No |
| Fence Type | Fence |
| Land Amenities | Playground, Public Transit, Schools, Shopping |
| Size Irregular | 301.12 |
| Size Total | 301.12 M2 |
| Size Total Text | 301.12 M2 |
Rooms
| Level | Type | Length | Width | Dimensions |
|---|---|---|---|---|
| Basement | Bedroom 3 | 3.36 m | 3.28 m | 3.36 m x 3.28 m |
| Basement | Bedroom 4 | 3.7 m | 2.57 m | 3.7 m x 2.57 m |
| Basement | Recreation Room | 6 m | 4.01 m | 6 m x 4.01 m |
| Basement | Laundry Room | 3.86 m | 2.23 m | 3.86 m x 2.23 m |
| Basement | Utility Room | Measurements not available | ||
| Main Level | Living Room | 4.43 m | 3.99 m | 4.43 m x 3.99 m |
| Main Level | Dining Room | 2.62 m | 2.4 m | 2.62 m x 2.4 m |
| Main Level | Kitchen | 3.98 m | 3.58 m | 3.98 m x 3.58 m |
| Main Level | Primary Bedroom | 3.69 m | 3.26 m | 3.69 m x 3.26 m |
| Main Level | Bedroom 2 | 4.23 m | 2.61 m | 4.23 m x 2.61 m |
https://www.realtor.ca/real-estate/28188266/18416-95a-av-nw-edmonton-la-perle
Contact Us
Contact us for more information

Felicia A. Dean
Associate
(780) 481-1144
deanandosmond.com/
201-5607 199 St Nw
Edmonton, Alberta T6M 0M8
(780) 481-2950
(780) 481-1144

Jennifer A. Osmond
Associate
(780) 481-1144
201-5607 199 St Nw
Edmonton, Alberta T6M 0M8
(780) 481-2950
(780) 481-1144

Tatum Arnett-Dean
Associate
(780) 481-1144
201-5607 199 St Nw
Edmonton, Alberta T6M 0M8
(780) 481-2950
(780) 481-1144

































