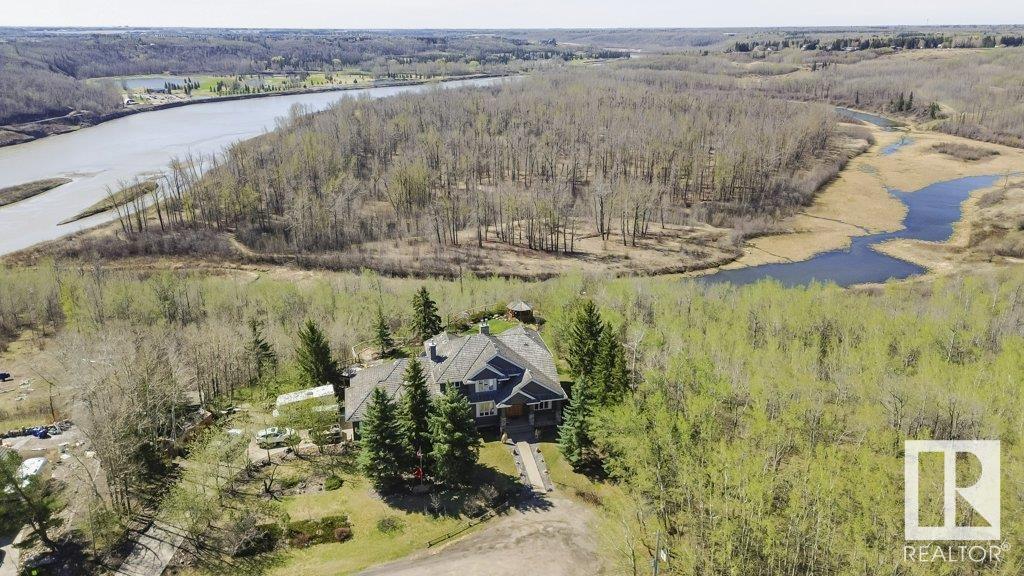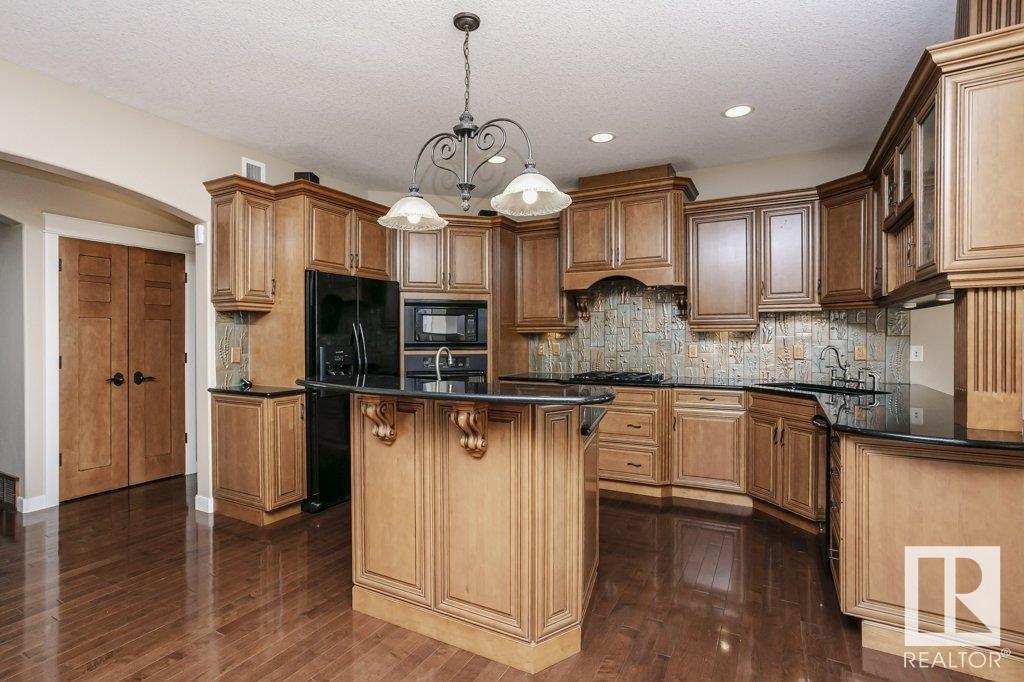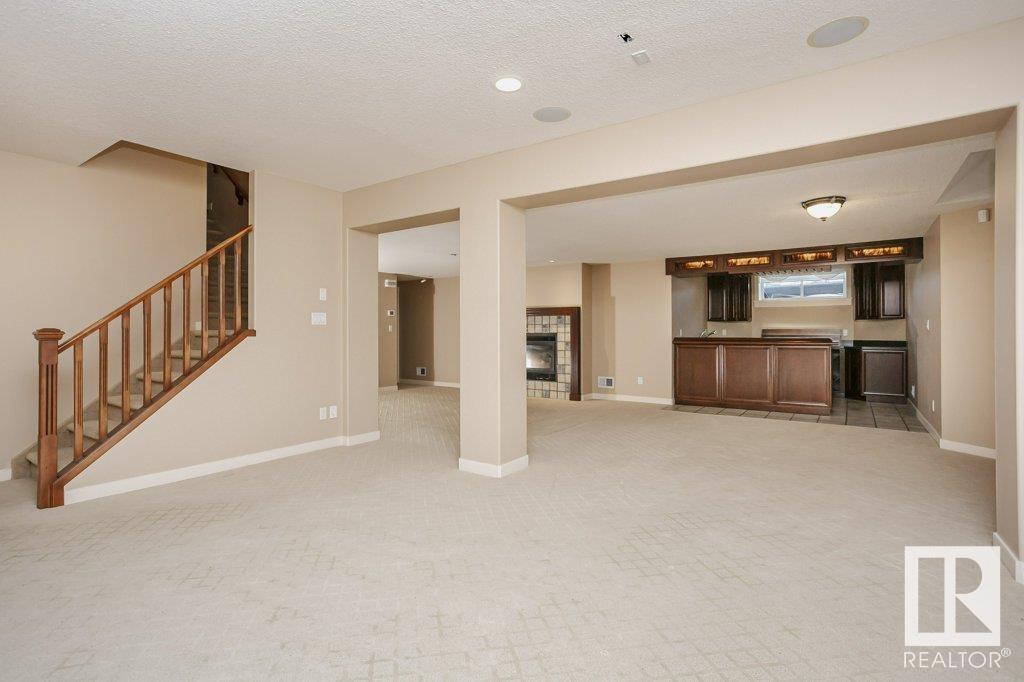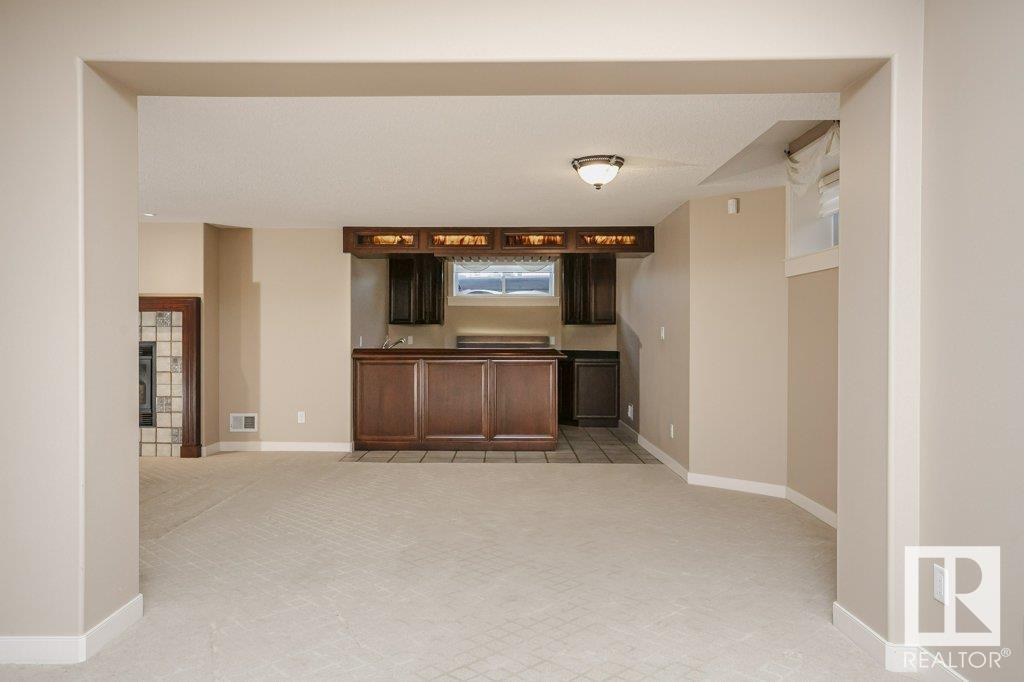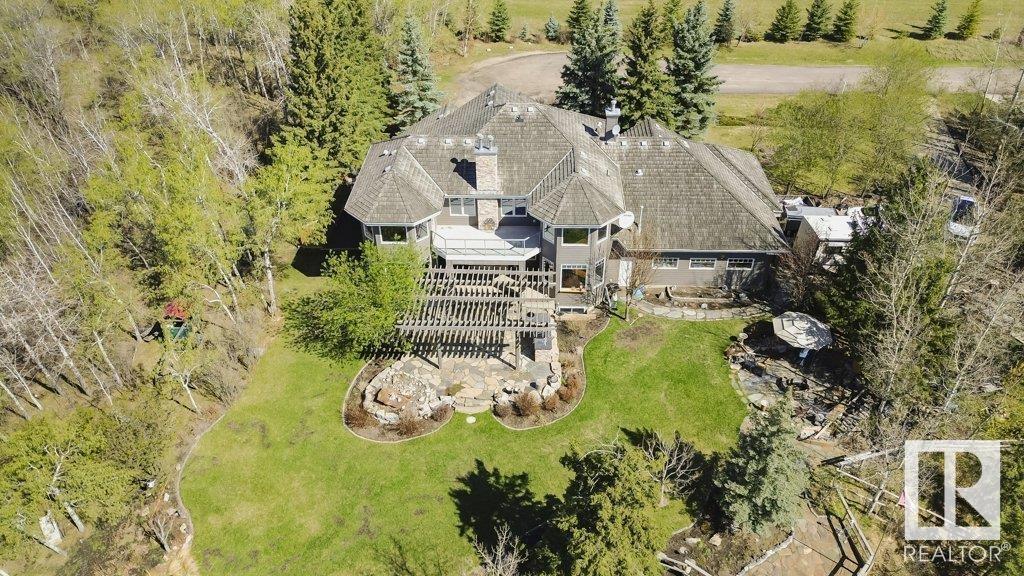18425 17 Av Nw Edmonton, Alberta T6M 2R1
$1,998,000
Listen to the Quiet Situated on a private 2.5-acre lot, this property offers breathtaking panoramic views of the North Saskatchewan River, ravine, and Big Island. This expansive total finished space 4819 sq ft executive 2-storey home, crafted by Abington Homes, showcases top-notch workmanship across all 3 levels, featuring 5 bedrooms and 5 bathrooms. The stunning kitchen boasts a blend of granite countertops, glass backsplash, and maple cabinets. The open-concept main floor includes a living room with a gas fireplace, maple hardwood floors, a dining room, and a den. Upstairs, you'll find 3 bedrooms with private views, including 2 with balconies. The lower level is equipped with a family room with a gas fireplace, wet bar, games room, and bedroom. The beautifully landscaped yard offers a patio, pergola, built-in BBQ, fire pit, flower gardens, mature trees, and a serene gazebo overlooking the point. Enjoy the luxury of privacy and nearby adventure on accessible trails. (id:46923)
Property Details
| MLS® Number | E4387016 |
| Property Type | Single Family |
| Neigbourhood | River's Edge |
| AmenitiesNearBy | Golf Course |
| Features | Private Setting, Ravine, Built-in Wall Unit, Environmental Reserve |
| Structure | Fire Pit |
| ViewType | Ravine View, Valley View |
Building
| BathroomTotal | 5 |
| BedroomsTotal | 4 |
| Appliances | Alarm System, Dishwasher, Dryer, Garage Door Opener Remote(s), Garage Door Opener, Oven - Built-in, Microwave, Refrigerator, Stove, Central Vacuum, Washer, Window Coverings |
| BasementDevelopment | Finished |
| BasementType | Full (finished) |
| ConstructedDate | 2005 |
| ConstructionStyleAttachment | Detached |
| CoolingType | Central Air Conditioning |
| HalfBathTotal | 1 |
| HeatingType | Forced Air |
| StoriesTotal | 2 |
| SizeInterior | 291.78 M2 |
| Type | House |
Parking
| Heated Garage | |
| Oversize | |
| Attached Garage |
Land
| Acreage | Yes |
| LandAmenities | Golf Course |
| SizeIrregular | 10041.8 |
| SizeTotal | 10041.8 M2 |
| SizeTotalText | 10041.8 M2 |
Rooms
| Level | Type | Length | Width | Dimensions |
|---|---|---|---|---|
| Lower Level | Den | 4.32 m | 6.25 m | 4.32 m x 6.25 m |
| Lower Level | Bedroom 4 | 4.89 m | 3.59 m | 4.89 m x 3.59 m |
| Lower Level | Recreation Room | 4.43 m | 9.89 m | 4.43 m x 9.89 m |
| Main Level | Living Room | 3.49 m | 4.29 m | 3.49 m x 4.29 m |
| Main Level | Dining Room | 4.6 m | 3.51 m | 4.6 m x 3.51 m |
| Main Level | Kitchen | 4.57 m | 3.52 m | 4.57 m x 3.52 m |
| Main Level | Family Room | 4.57 m | 6.27 m | 4.57 m x 6.27 m |
| Upper Level | Primary Bedroom | 9.9 m | 4.35 m | 9.9 m x 4.35 m |
| Upper Level | Bedroom 2 | 3.3 m | 4.89 m | 3.3 m x 4.89 m |
| Upper Level | Bedroom 3 | 5.33 m | 3.52 m | 5.33 m x 3.52 m |
| Upper Level | Loft | 3.3 m | 3.66 m | 3.3 m x 3.66 m |
https://www.realtor.ca/real-estate/26883691/18425-17-av-nw-edmonton-rivers-edge
Interested?
Contact us for more information
Sally Munro
Associate
5954 Gateway Blvd Nw
Edmonton, Alberta T6H 2H6

