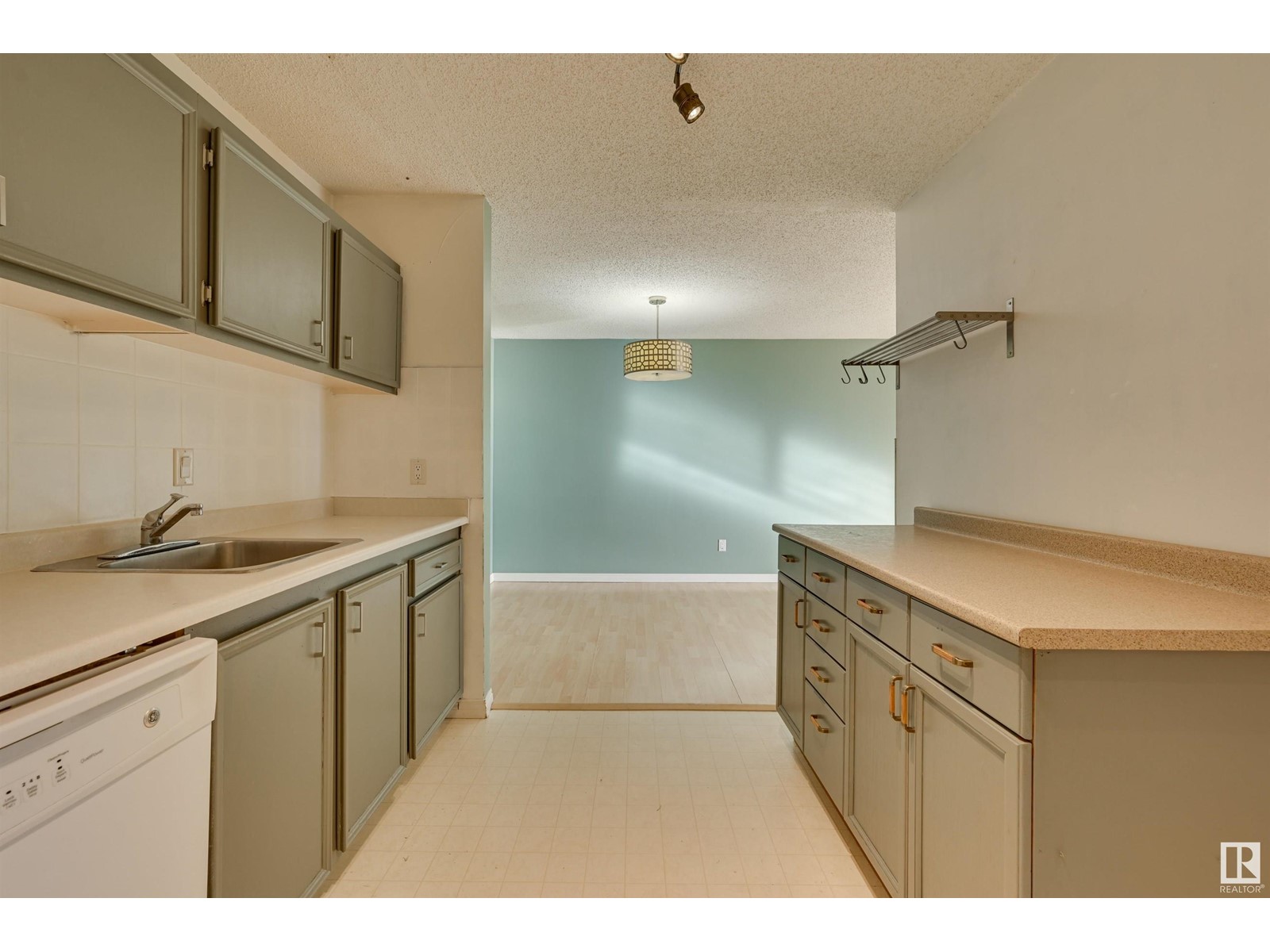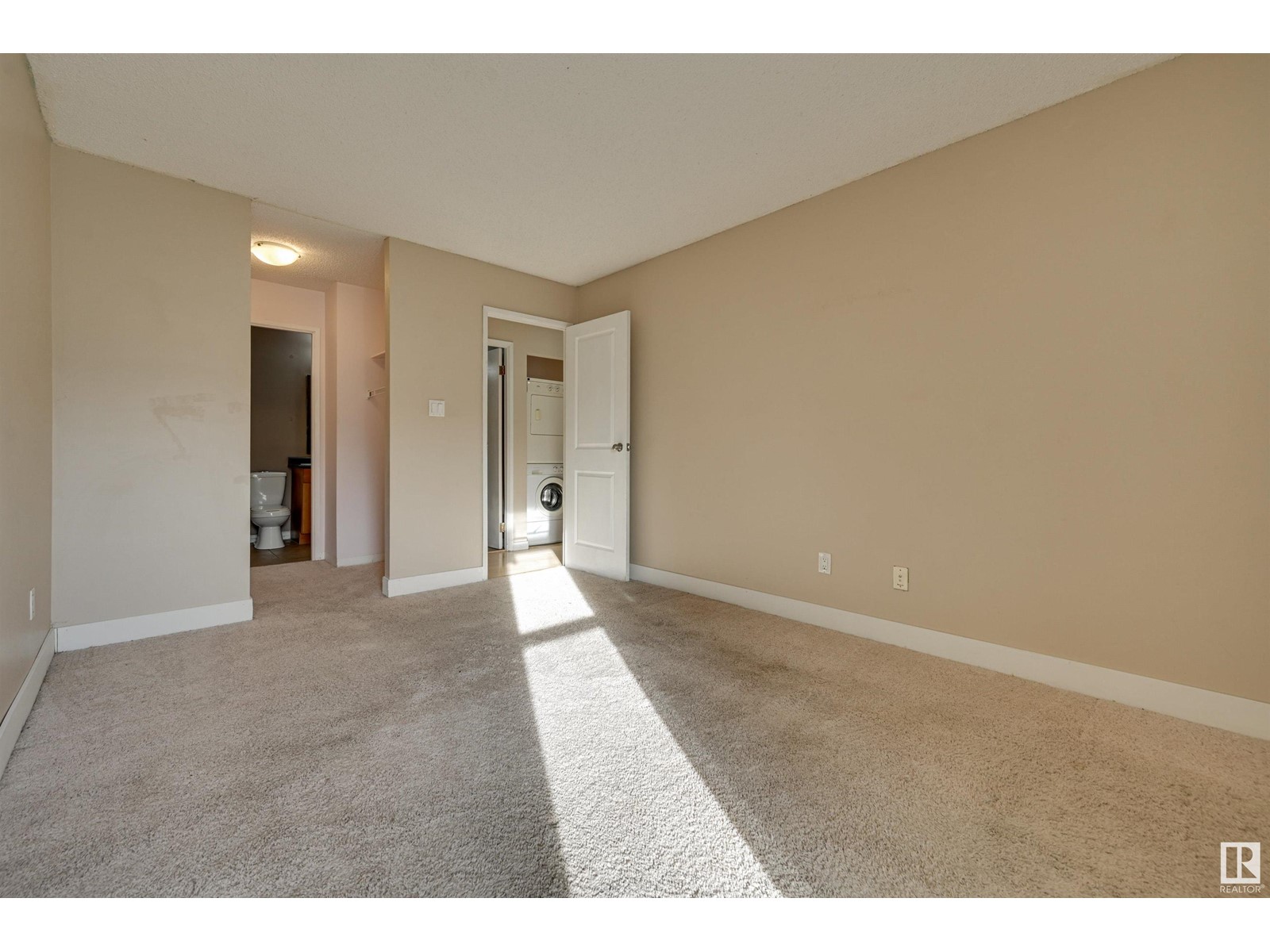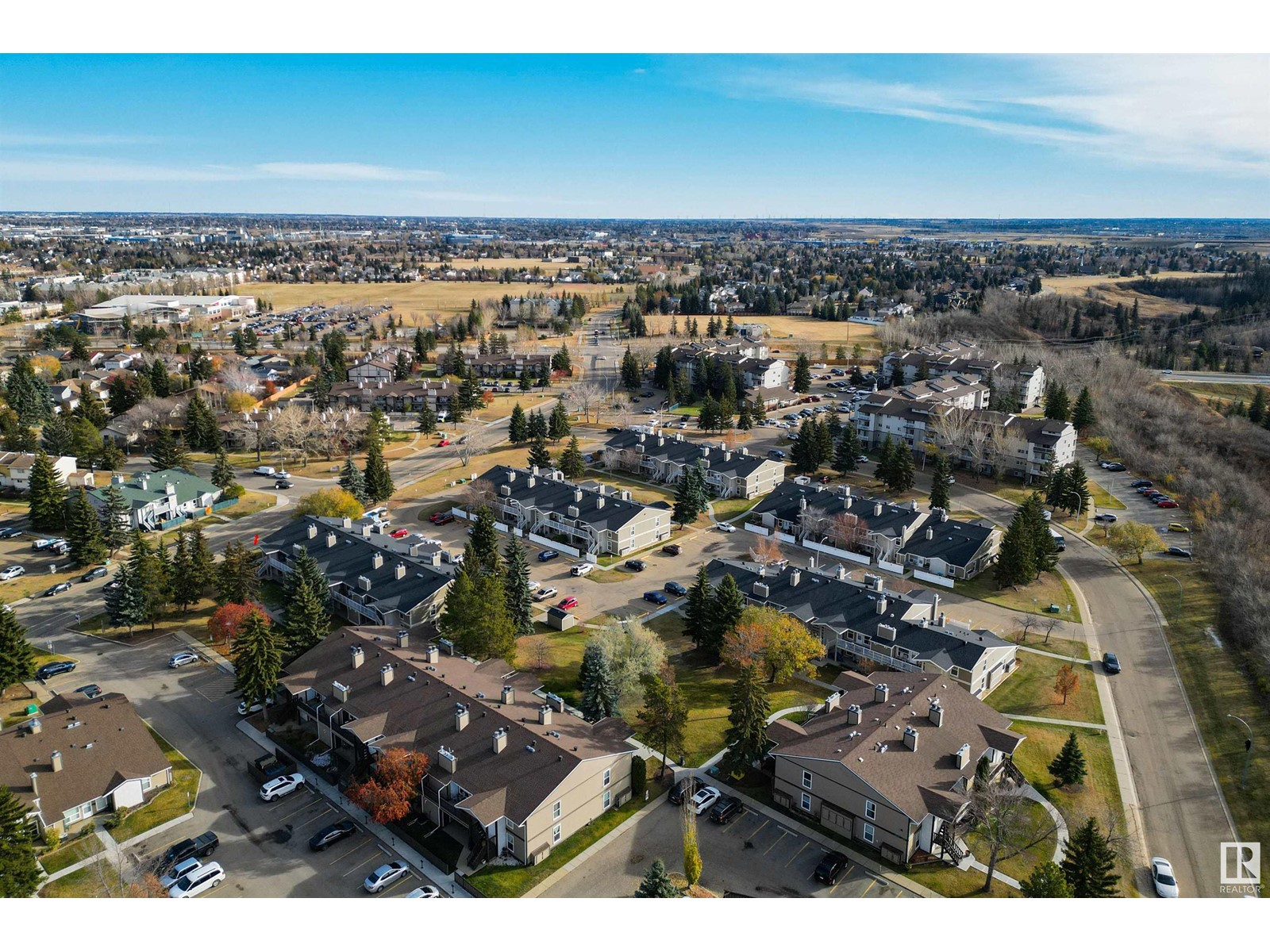1844 111a St Nw Edmonton, Alberta T6J 4T7
$169,800Maintenance, Exterior Maintenance, Insurance, Common Area Maintenance, Landscaping, Other, See Remarks, Property Management
$252.68 Monthly
Maintenance, Exterior Maintenance, Insurance, Common Area Maintenance, Landscaping, Other, See Remarks, Property Management
$252.68 MonthlyWelcome to this bright and inviting 2-bedroom carriage home in the desirable Pebble Creek, ideally located on Blackmud Creek and near schools, parks, shopping, and quick access to the LRT. This unit boasts east-facing views of lush green space, best enjoyed from your private patio. Inside, a spacious and open living and dining area features a cozy double-sided wood-burning fireplace, creating a warm and welcoming atmosphere. The kitchen provides ample storage, a pantry, painted cabinets, and appliances, including a dishwasher. The primary bedroom offers a walk-through closet leading to a shared 5-piece Jack and Jill bathroom, providing both style and functionality. This condo is well-equipped with in-suite laundry, plenty of storage space, and two additional secure storage rooms outsideideal for bikes and outdoor gear. With low condo fees, an energized parking stall (12A), and additional parking available, this home offers affordable, quality living in a well-maintained community! (id:46923)
Property Details
| MLS® Number | E4412905 |
| Property Type | Single Family |
| Neigbourhood | Skyrattler |
| AmenitiesNearBy | Airport, Schools, Shopping |
| Features | Private Setting |
| ParkingSpaceTotal | 1 |
| Structure | Patio(s) |
Building
| BathroomTotal | 1 |
| BedroomsTotal | 2 |
| Appliances | Dishwasher, Dryer, Microwave Range Hood Combo, Refrigerator, Stove, Washer |
| ArchitecturalStyle | Carriage, Bungalow |
| BasementType | None |
| ConstructedDate | 1978 |
| HeatingType | Forced Air |
| StoriesTotal | 1 |
| SizeInterior | 936.9984 Sqft |
| Type | Row / Townhouse |
Parking
| Stall |
Land
| Acreage | No |
| LandAmenities | Airport, Schools, Shopping |
Rooms
| Level | Type | Length | Width | Dimensions |
|---|---|---|---|---|
| Main Level | Living Room | 4.6 m | 3.67 m | 4.6 m x 3.67 m |
| Main Level | Dining Room | 3.05 m | 2.71 m | 3.05 m x 2.71 m |
| Main Level | Kitchen | 3.22 m | 2.69 m | 3.22 m x 2.69 m |
| Main Level | Primary Bedroom | 4.28 m | 3.14 m | 4.28 m x 3.14 m |
| Main Level | Bedroom 2 | 3.01 m | 2.8 m | 3.01 m x 2.8 m |
https://www.realtor.ca/real-estate/27624459/1844-111a-st-nw-edmonton-skyrattler
Interested?
Contact us for more information
Darlene Strang
Associate
200-10835 124 St Nw
Edmonton, Alberta T5M 0H4
Alexander R. Cote
Associate
200-10835 124 St Nw
Edmonton, Alberta T5M 0H4














































